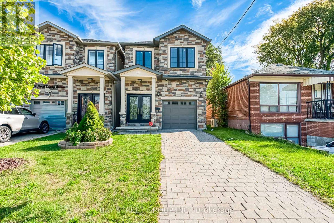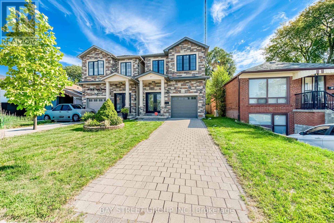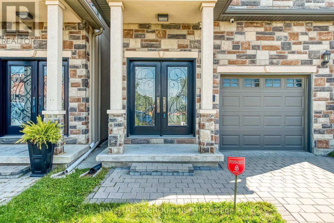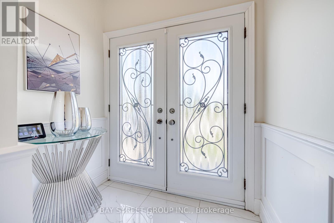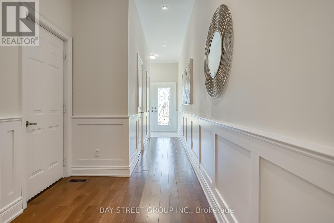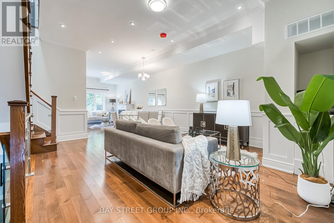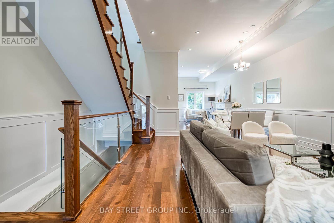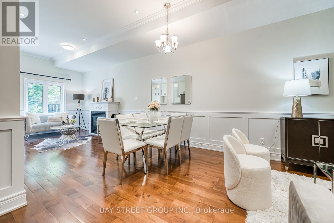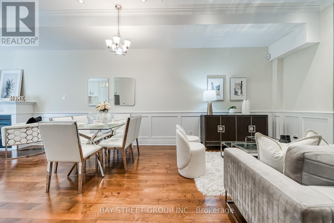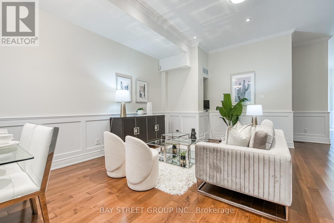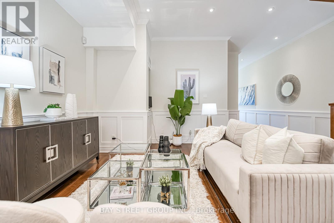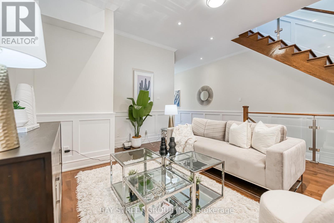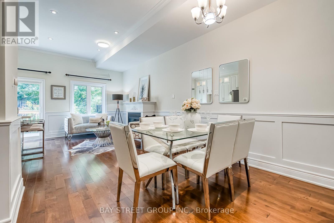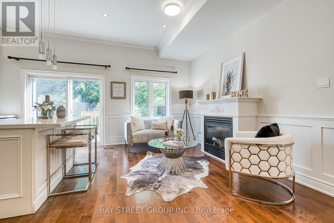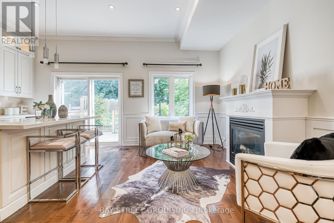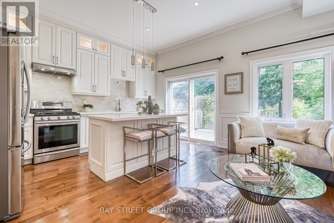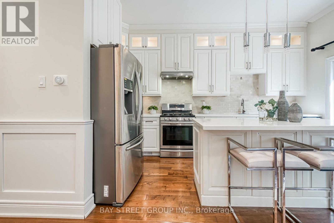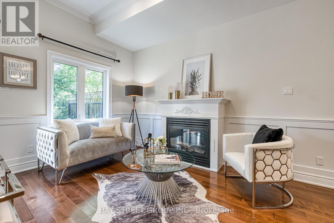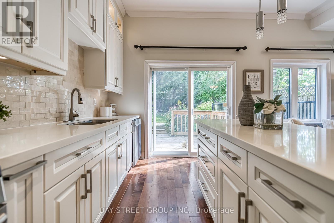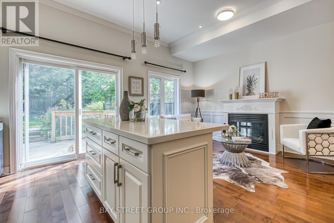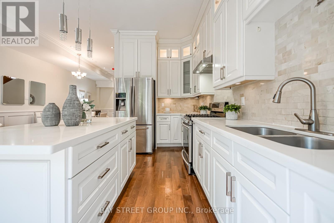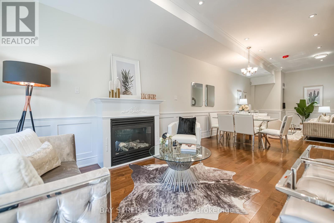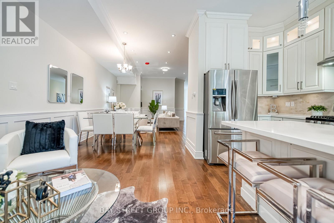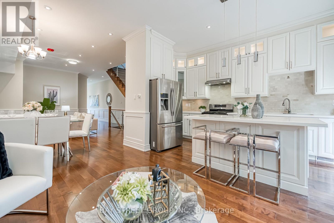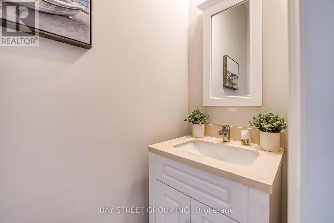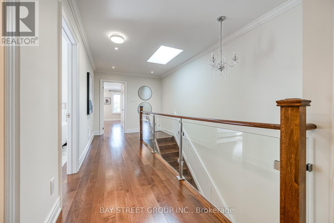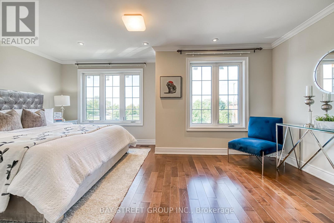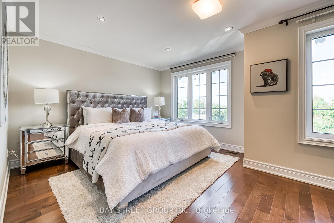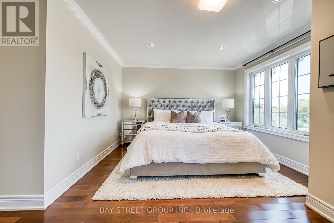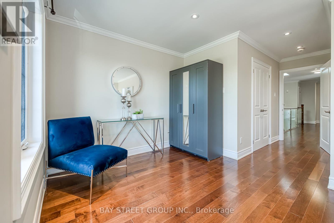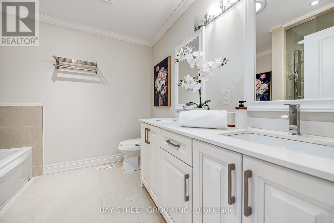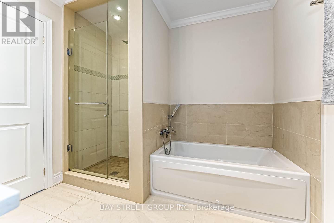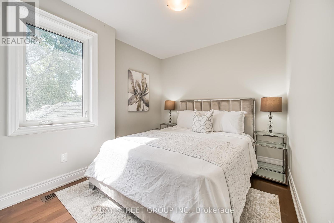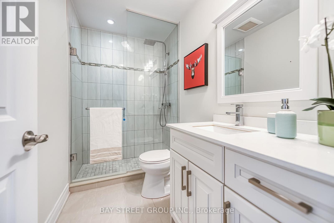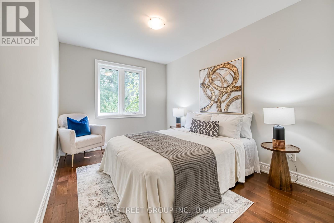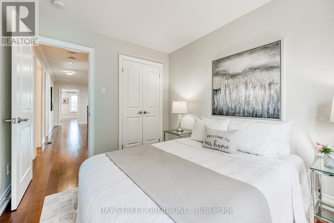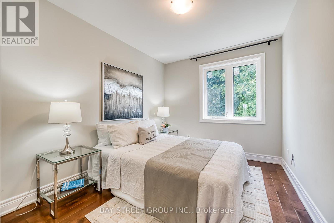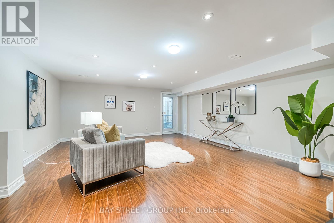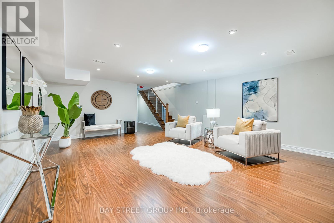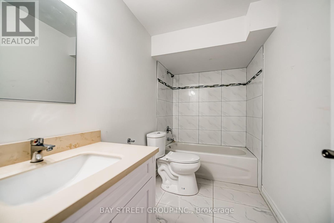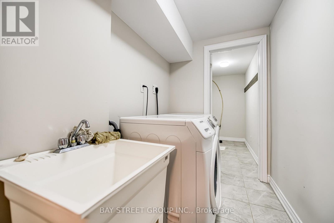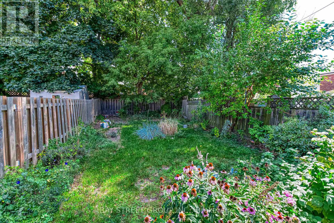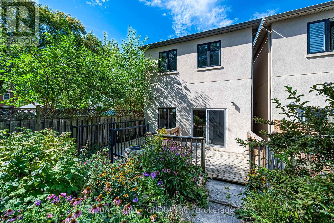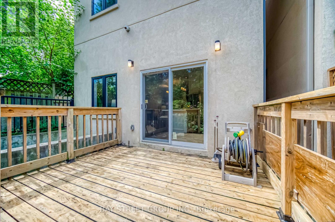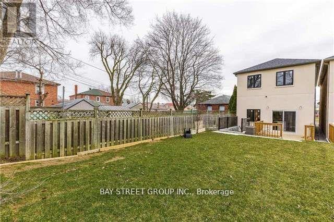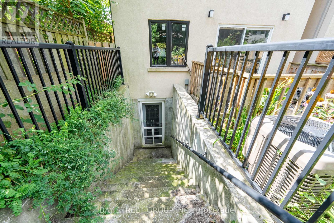67 North Edgely Avenue Toronto, Ontario M1K 1T8
$1,350,000
Move into this gorgeous custom built 4-bedroom executive home! Top to bottom upgrades. All LED lights, Smart tech w/ 4-camera internet/recording surveillance and Smart thermostat. Open concept Main Floor W/10 Ft Ceiling. Double Layer Solid Wood Kitchen Cabinet W/Quarta Top & Center Island. Canadian A-Grade Hardwood Floor.Family Rm W/ Gas Fireplace.Tampered Glass Railing. Ensuite W/Jacuzzi,Skylight, Frameless Glass ShowerAll, 2nd FL toilets w/ BI power outlets ready for bidet install.Finished walk-up basement with separate entry suitable for tenants. Very deep backyard suitable for in-laws suite, w/ Bbq gas line and total privacy behind trees. Entry Door Fm Garage. Quiet & friendly area w/ front facing green playground. Steps to school, 20 Minutes To Downtown & 2 Minutes Walk To Ttc & Shopping. Minutes of driving to beach, parks & major retailers. (id:50886)
Property Details
| MLS® Number | E12397193 |
| Property Type | Single Family |
| Community Name | Clairlea-Birchmount |
| Equipment Type | Water Heater |
| Parking Space Total | 3 |
| Rental Equipment Type | Water Heater |
Building
| Bathroom Total | 4 |
| Bedrooms Above Ground | 4 |
| Bedrooms Total | 4 |
| Age | 6 To 15 Years |
| Appliances | Dishwasher, Dryer, Stove, Washer, Refrigerator |
| Basement Development | Finished |
| Basement Features | Walk-up |
| Basement Type | N/a (finished), N/a |
| Construction Style Attachment | Detached |
| Cooling Type | Central Air Conditioning |
| Exterior Finish | Brick, Stone |
| Fireplace Present | Yes |
| Flooring Type | Hardwood, Laminate |
| Half Bath Total | 1 |
| Heating Fuel | Natural Gas |
| Heating Type | Forced Air |
| Stories Total | 2 |
| Size Interior | 2,000 - 2,500 Ft2 |
| Type | House |
| Utility Water | Municipal Water |
Parking
| Attached Garage | |
| Garage |
Land
| Acreage | No |
| Sewer | Sanitary Sewer |
| Size Depth | 140 Ft |
| Size Frontage | 23 Ft ,6 In |
| Size Irregular | 23.5 X 140 Ft |
| Size Total Text | 23.5 X 140 Ft |
| Zoning Description | Res. |
Rooms
| Level | Type | Length | Width | Dimensions |
|---|---|---|---|---|
| Second Level | Primary Bedroom | 5.49 m | 3.66 m | 5.49 m x 3.66 m |
| Second Level | Bedroom 2 | 4.39 m | 2.74 m | 4.39 m x 2.74 m |
| Second Level | Bedroom 3 | 3.81 m | 2.74 m | 3.81 m x 2.74 m |
| Second Level | Bedroom 4 | 3.44 m | 2.68 m | 3.44 m x 2.68 m |
| Basement | Laundry Room | 3.05 m | 2.04 m | 3.05 m x 2.04 m |
| Basement | Office | 2.74 m | 2.04 m | 2.74 m x 2.04 m |
| Basement | Recreational, Games Room | 6.71 m | 5.49 m | 6.71 m x 5.49 m |
| Main Level | Living Room | 6.71 m | 4.42 m | 6.71 m x 4.42 m |
| Main Level | Dining Room | 6.71 m | 4.42 m | 6.71 m x 4.42 m |
| Main Level | Family Room | 3.11 m | 3.96 m | 3.11 m x 3.96 m |
| Main Level | Kitchen | 4.88 m | 2.44 m | 4.88 m x 2.44 m |
Contact Us
Contact us for more information
Lusi Li
Salesperson
8300 Woodbine Ave Ste 500
Markham, Ontario L3R 9Y7
(905) 909-0101
(905) 909-0202

