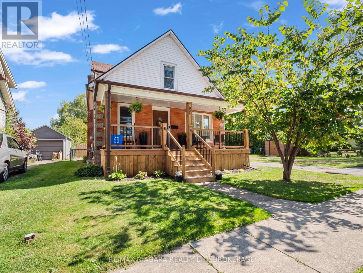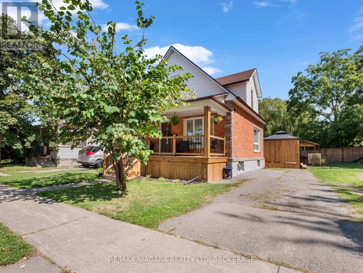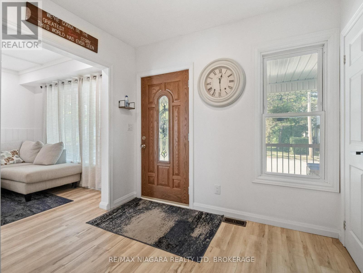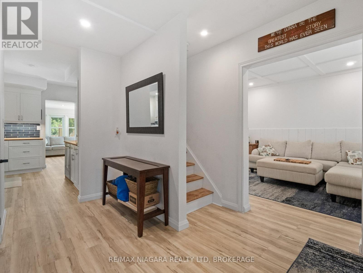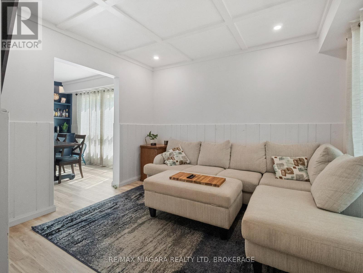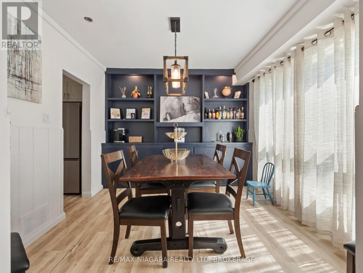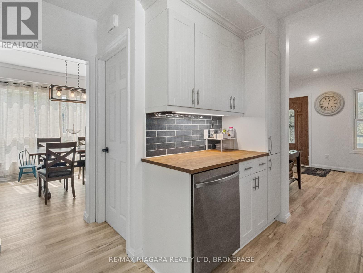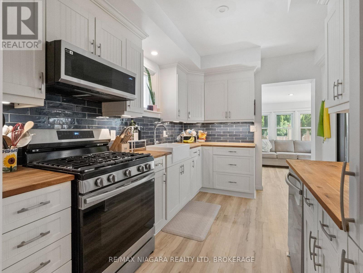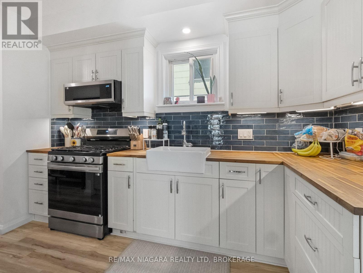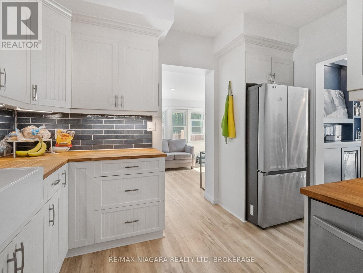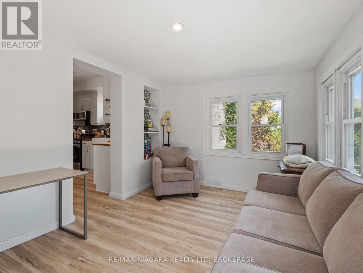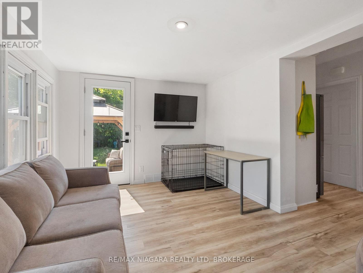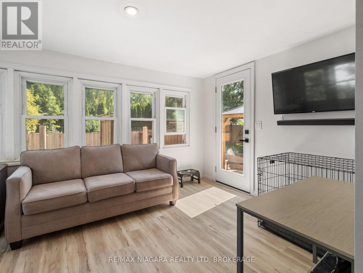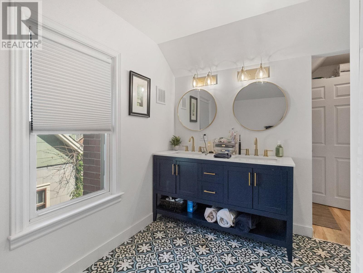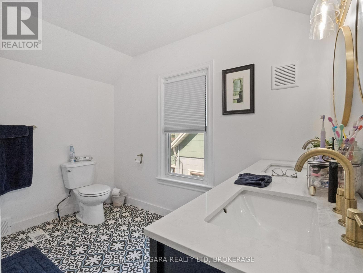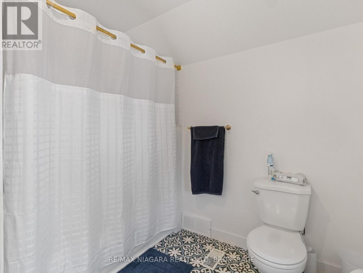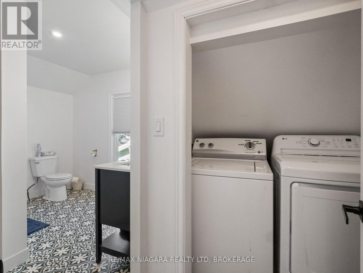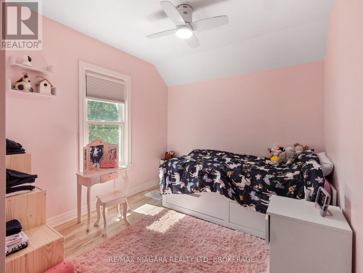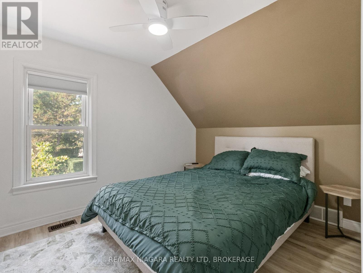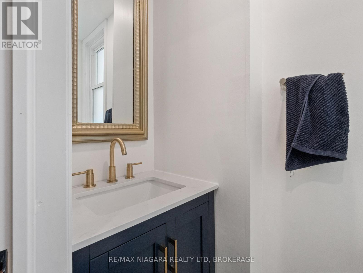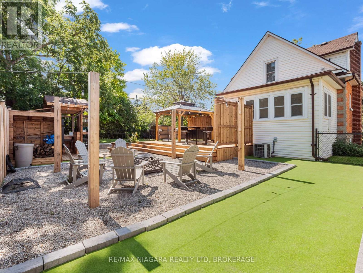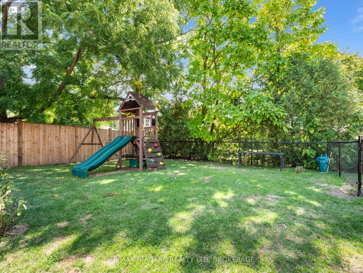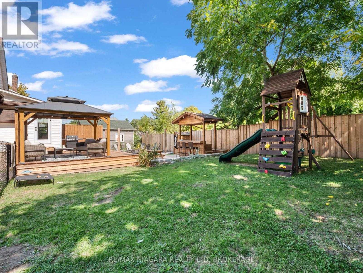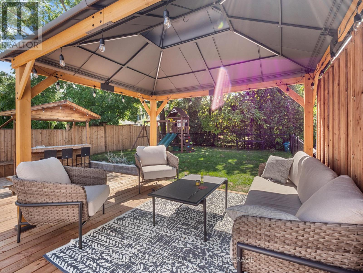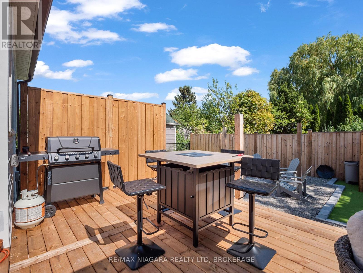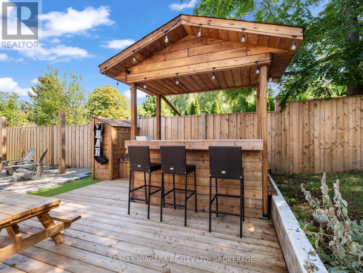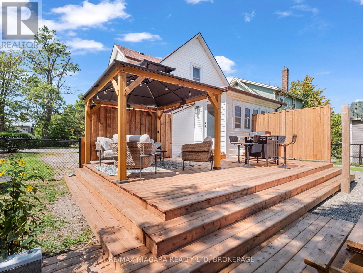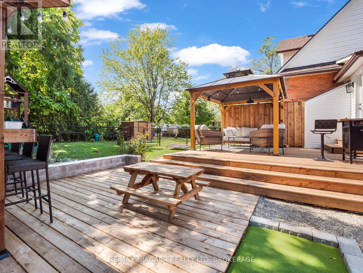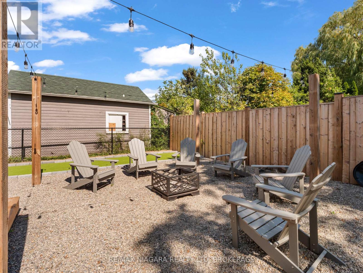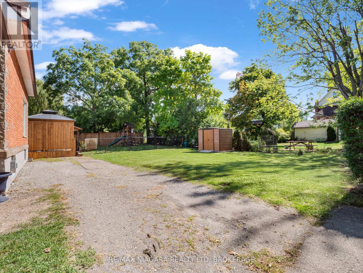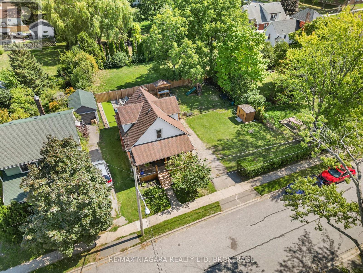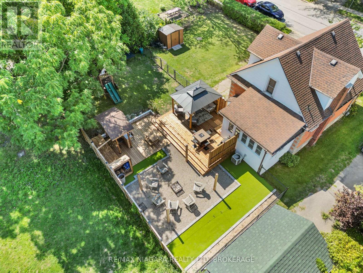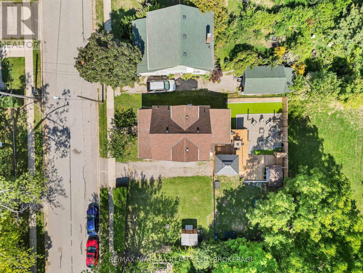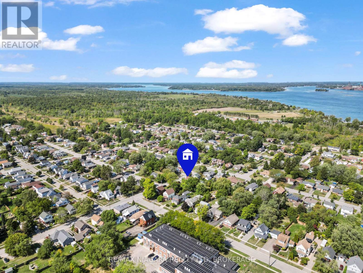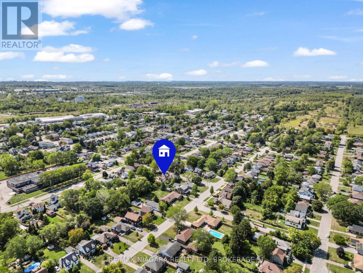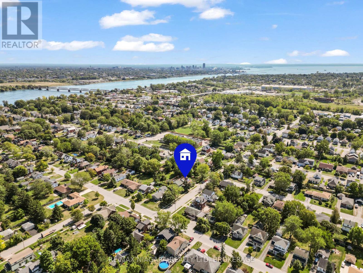80 Robinson Street Fort Erie, Ontario L2A 4B3
$550,000
Welcome to 80 Robinson in Fort Erie! This beautifully renovated 1.5-storey home offers comfort, style, and outdoor living at its finest. Featuring 2 bedrooms, 1.5 bathrooms, and a full basement, this home is move-in ready and perfect for a variety of lifestyles. The updated kitchen, newer flooring, and inviting main floor family room create a warm and modern interior, while the refreshed front porch adds instant curb appeal. Step outside to your private backyard oasis, designed for relaxation and entertaining. Enjoy multiple decks, a firepit, an outdoor bar, and a fully fenced yard an ideal space for gatherings with family and friends. Located in the desirable north end of Fort Erie, this property sits on a generous lot close to the Niagara River and the Friendship Trail, offering endless opportunities for recreation and nature. Don't miss the chance to own this charming home that blends modern updates with a lifestyle of comfort and outdoor enjoyment! (id:50886)
Property Details
| MLS® Number | X12398686 |
| Property Type | Single Family |
| Community Name | 332 - Central |
| Features | Lighting, Sump Pump |
| Parking Space Total | 3 |
| Structure | Porch, Deck, Patio(s) |
Building
| Bathroom Total | 1 |
| Bedrooms Above Ground | 2 |
| Bedrooms Total | 2 |
| Appliances | Water Meter |
| Basement Development | Unfinished |
| Basement Features | Walk Out |
| Basement Type | N/a (unfinished) |
| Construction Style Attachment | Detached |
| Cooling Type | Central Air Conditioning |
| Exterior Finish | Brick, Wood |
| Foundation Type | Block, Concrete |
| Heating Fuel | Natural Gas |
| Heating Type | Forced Air |
| Stories Total | 2 |
| Size Interior | 1,100 - 1,500 Ft2 |
| Type | House |
| Utility Water | Municipal Water |
Parking
| No Garage |
Land
| Access Type | Year-round Access |
| Acreage | No |
| Landscape Features | Landscaped |
| Sewer | Sanitary Sewer |
| Size Depth | 87 Ft |
| Size Frontage | 75 Ft |
| Size Irregular | 75 X 87 Ft |
| Size Total Text | 75 X 87 Ft|under 1/2 Acre |
| Zoning Description | R2 |
Rooms
| Level | Type | Length | Width | Dimensions |
|---|---|---|---|---|
| Second Level | Bedroom | 2.69 m | 4.62 m | 2.69 m x 4.62 m |
| Second Level | Bedroom | 2.78 m | 6.23 m | 2.78 m x 6.23 m |
| Second Level | Bathroom | 2.99 m | 2.56 m | 2.99 m x 2.56 m |
| Main Level | Foyer | 3.8 m | 2.83 m | 3.8 m x 2.83 m |
| Main Level | Living Room | 3.65 m | 3.2 m | 3.65 m x 3.2 m |
| Main Level | Dining Room | 3.26 m | 3.69 m | 3.26 m x 3.69 m |
| Main Level | Kitchen | 2.52 m | 3.58 m | 2.52 m x 3.58 m |
| Main Level | Sunroom | 2.96 m | 4.26 m | 2.96 m x 4.26 m |
| Main Level | Bathroom | 1.9 m | 0.61 m | 1.9 m x 0.61 m |
Utilities
| Electricity | Installed |
https://www.realtor.ca/real-estate/28852108/80-robinson-street-fort-erie-central-332-central
Contact Us
Contact us for more information
Ray J Rosettani
Salesperson
168 Garrison Road Unit 1
Fort Erie, Ontario L2A 1M4
(905) 871-5555
(905) 871-9765
www.remaxniagara.ca/

