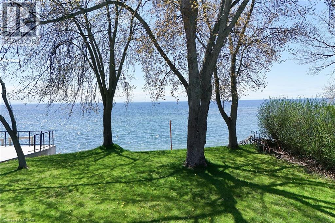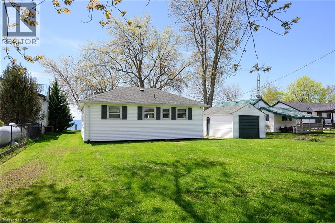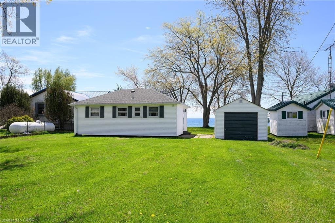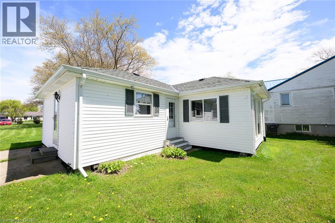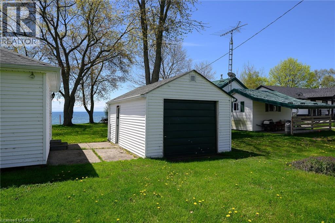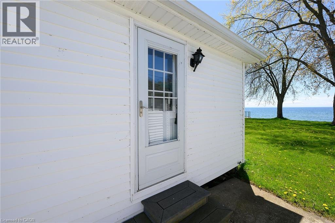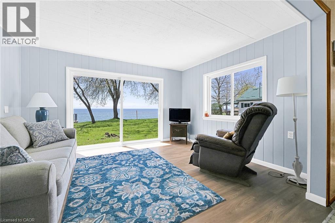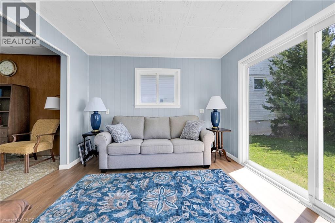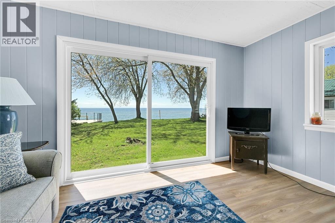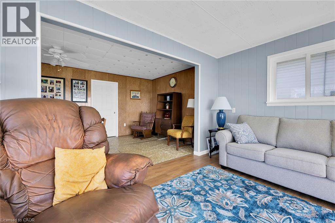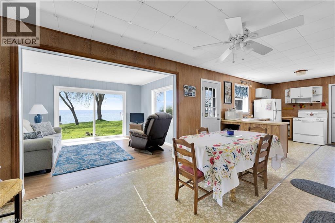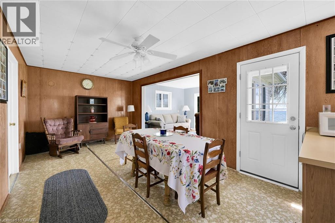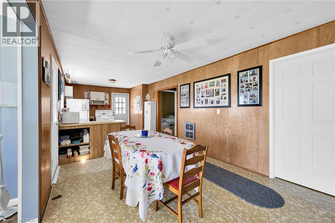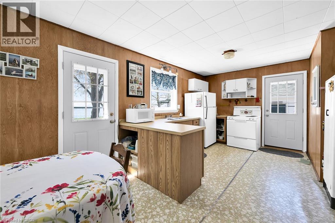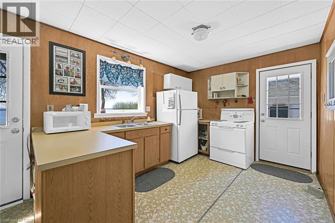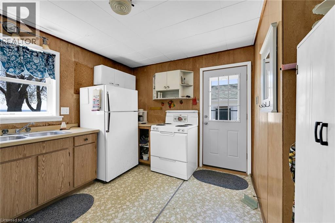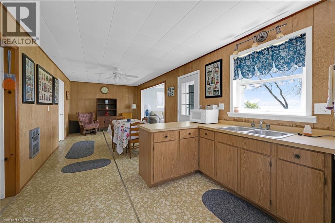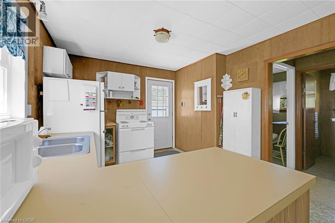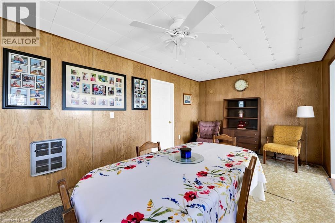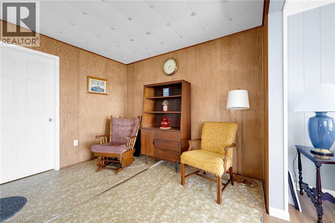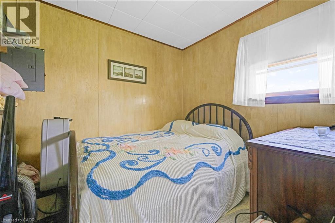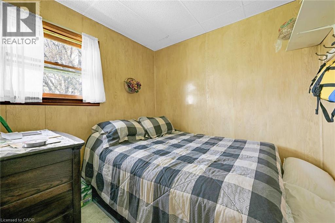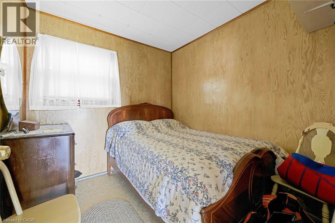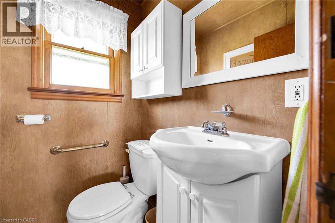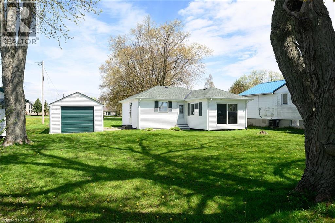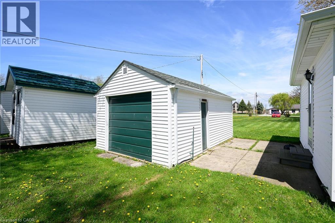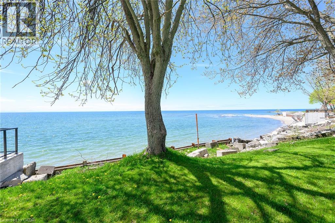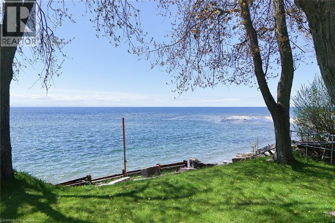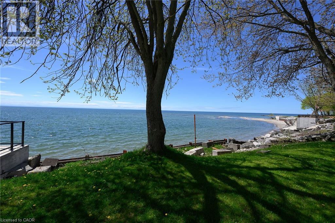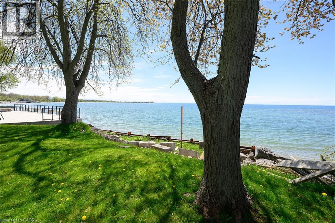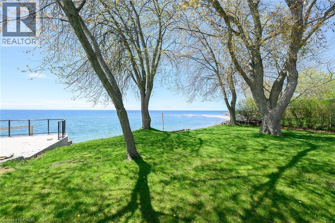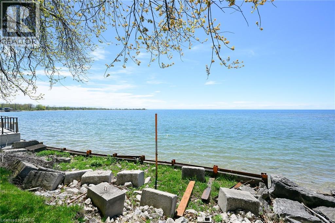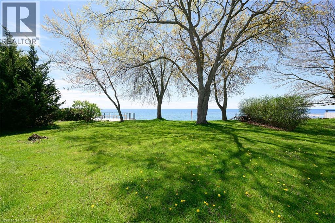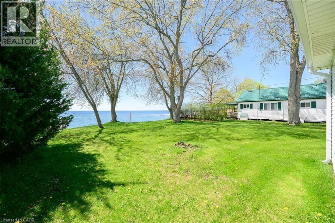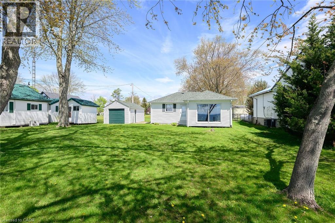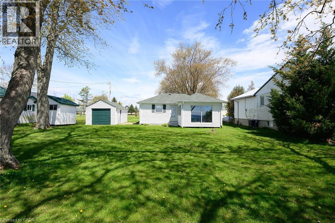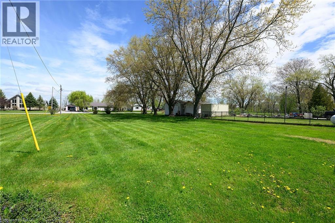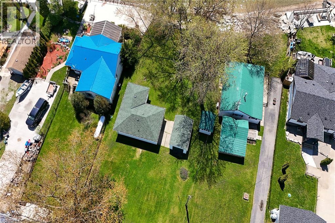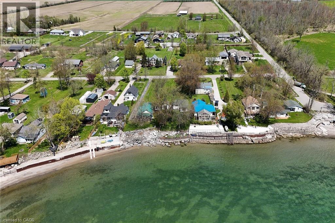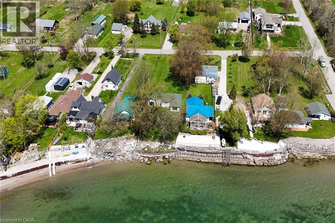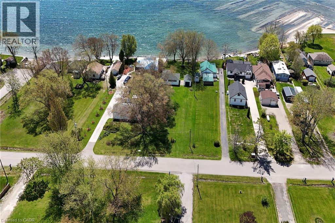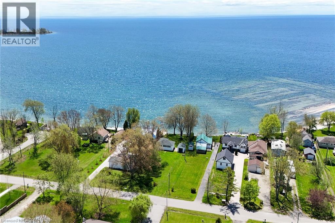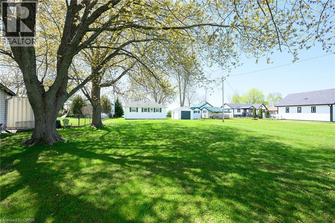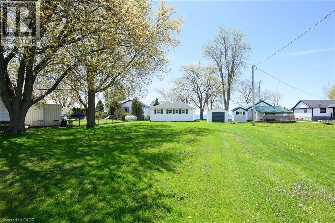13 Horseshoe Bay Road Dunnville, Ontario N1A 2W8
$449,000
Captivating Lake Erie waterfront property fronting on sparkling Horseshoe Bay enjoying an endless golden sand lake bottom extending well into The Bay - imagine all the aquatic adventures waiting to happen - from your own back-yard. Offers 60ft of paved road frontage on quiet dead-end street - mins west of Port Maitland's unique bio-sphere (created by mouth of Grand River entering Lake Erie) - haven for numerous bird & water fowl species - 40/50 min commute to Hamilton/QEW - 10 mins west of Dunnville. Positioned proudly on huge 0.39 lot is clean/crisp white sided 3-seasons cottage reflecting pride of original ownership as evidenced by well cared-for condition of interior/exterior/grounds & matching 12x20 det. garage. Introduces 765sf of functional living space incs open conc. kitchen, dining room & living room continues to adjacent family/sun room addition sporting new lake facing patio door'21 completed w/3 roomy bedrooms & 2pc bath. Handy garage ftrs concrete floor, convenient front/rear roll-up garage doors & hydro - ideal for storage/lawn equipment. Manicured lawns extend southernly to steel lake front sea-wall reinforced w/poured concrete/rebar ensuring solid shoreline erosion protection supported w/large concrete blocks/armour stone situated behind initial wall. Extras - roof'17, economic septic w/new initial stage tank'12 (no costly holding tank pump-out fees), 100 amp hydro, block/pier foundation & lake-in take water. Horseshoe Bay Memories waiting to be made. (id:50886)
Property Details
| MLS® Number | 40768616 |
| Property Type | Single Family |
| Amenities Near By | Beach, Golf Nearby, Marina, Park |
| Community Features | Quiet Area |
| Equipment Type | None |
| Features | Cul-de-sac, Lot With Lake, Country Residential |
| Parking Space Total | 3 |
| Rental Equipment Type | None |
| View Type | Direct Water View |
| Water Front Type | Waterfront |
Building
| Bathroom Total | 1 |
| Bedrooms Above Ground | 3 |
| Bedrooms Total | 3 |
| Appliances | Refrigerator, Stove, Window Coverings |
| Architectural Style | Bungalow |
| Basement Type | None |
| Constructed Date | 1956 |
| Construction Style Attachment | Detached |
| Cooling Type | None |
| Exterior Finish | Vinyl Siding |
| Foundation Type | Block |
| Half Bath Total | 1 |
| Heating Fuel | Electric |
| Heating Type | Radiant Heat |
| Stories Total | 1 |
| Size Interior | 765 Ft2 |
| Type | House |
Parking
| Detached Garage |
Land
| Access Type | Road Access |
| Acreage | No |
| Land Amenities | Beach, Golf Nearby, Marina, Park |
| Sewer | Septic System |
| Size Frontage | 60 Ft |
| Size Irregular | 0.39 |
| Size Total | 0.39 Ac|under 1/2 Acre |
| Size Total Text | 0.39 Ac|under 1/2 Acre |
| Surface Water | Lake |
| Zoning Description | A |
Rooms
| Level | Type | Length | Width | Dimensions |
|---|---|---|---|---|
| Main Level | 2pc Bathroom | 5'0'' x 4'1'' | ||
| Main Level | Bedroom | 8'5'' x 9'6'' | ||
| Main Level | Bedroom | 8'5'' x 8'0'' | ||
| Main Level | Bedroom | 8'5'' x 8'0'' | ||
| Main Level | Family Room | 10'8'' x 13'2'' | ||
| Main Level | Living Room/dining Room | 19'5'' x 10'6'' | ||
| Main Level | Kitchen | 10'0'' x 10'6'' |
https://www.realtor.ca/real-estate/28848545/13-horseshoe-bay-road-dunnville
Contact Us
Contact us for more information
Peter R. Hogeterp
Salesperson
(905) 573-1189
325 Winterberry Dr Unit 4b
Stoney Creek, Ontario L8J 0B6
(905) 573-1188
(905) 573-1189
www.remaxescarpment.com/

