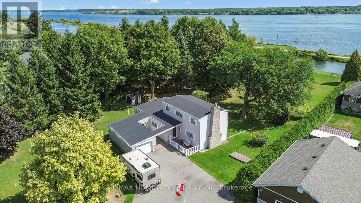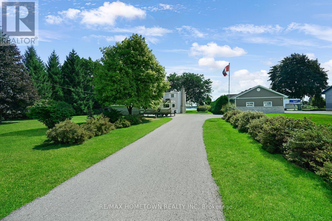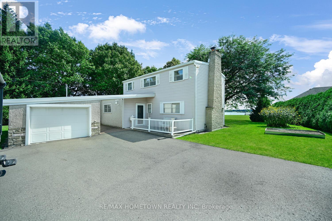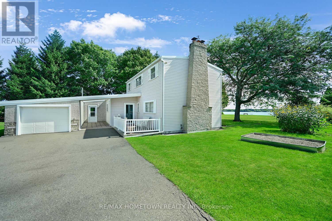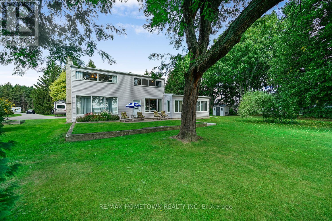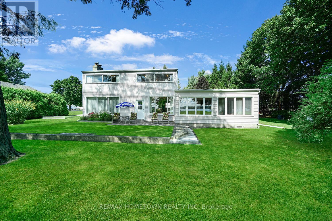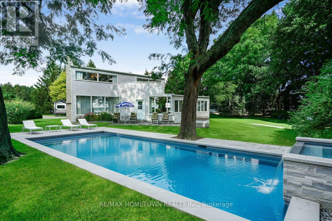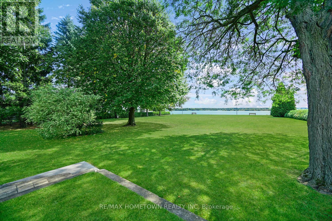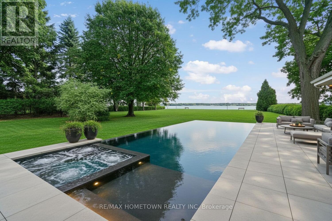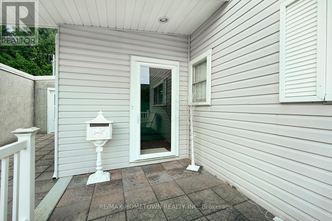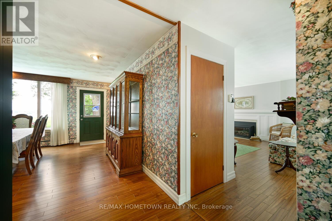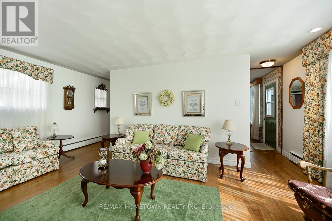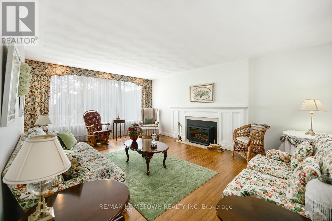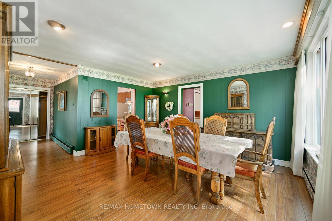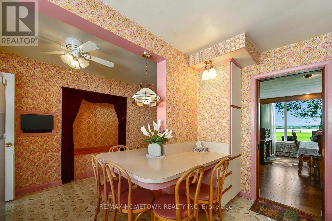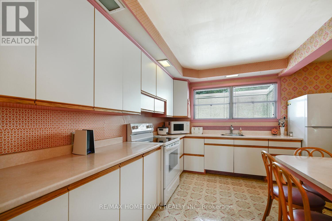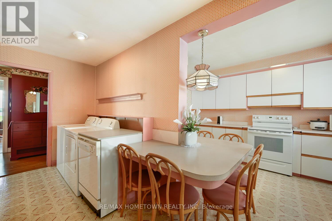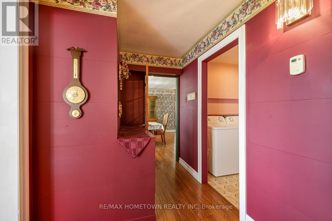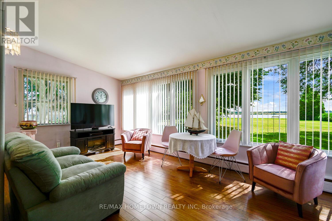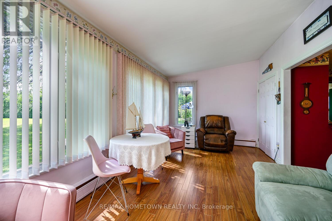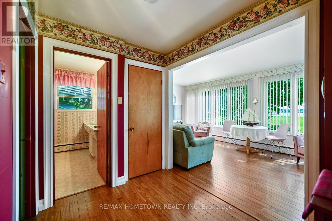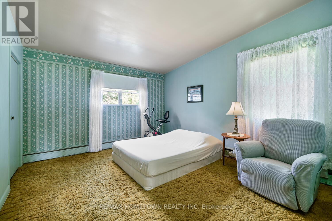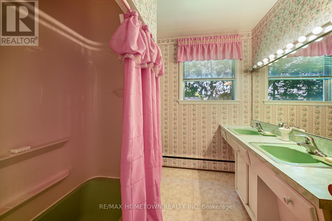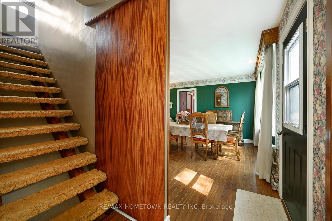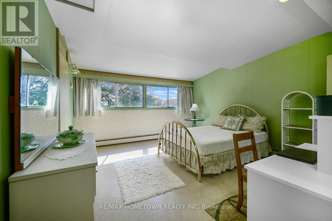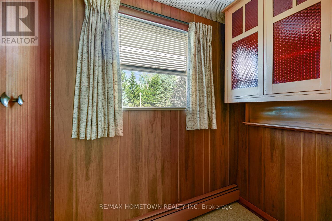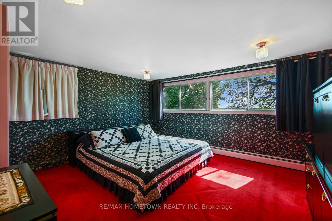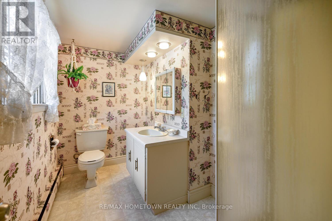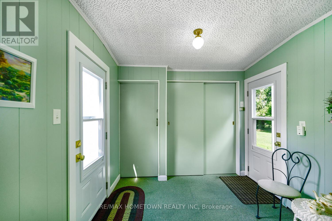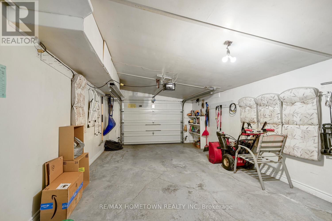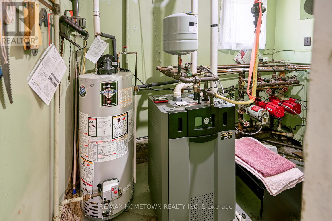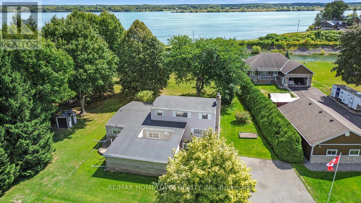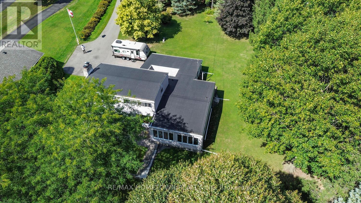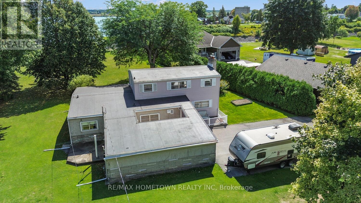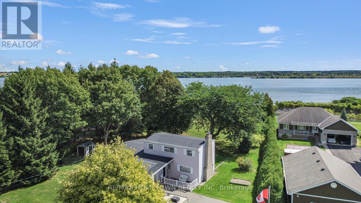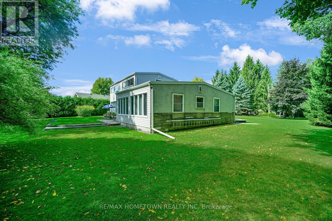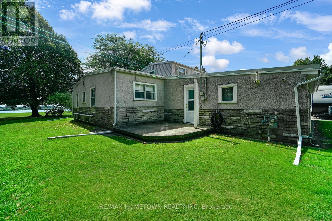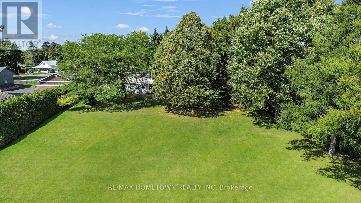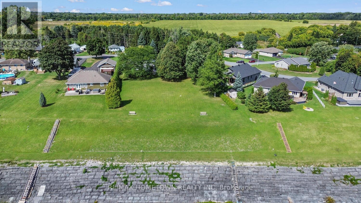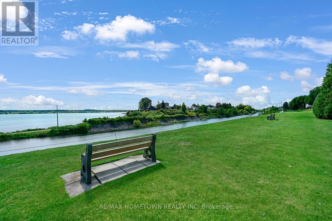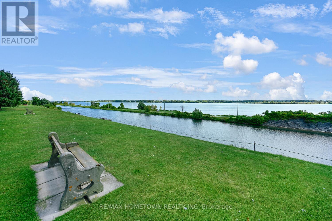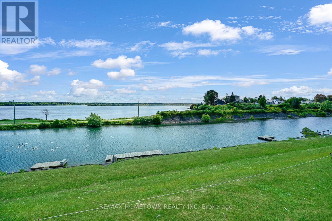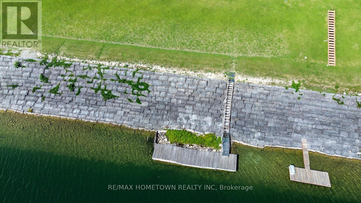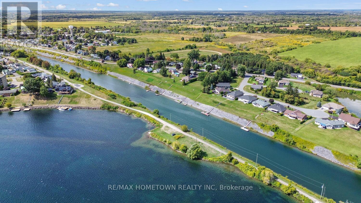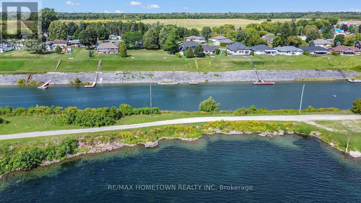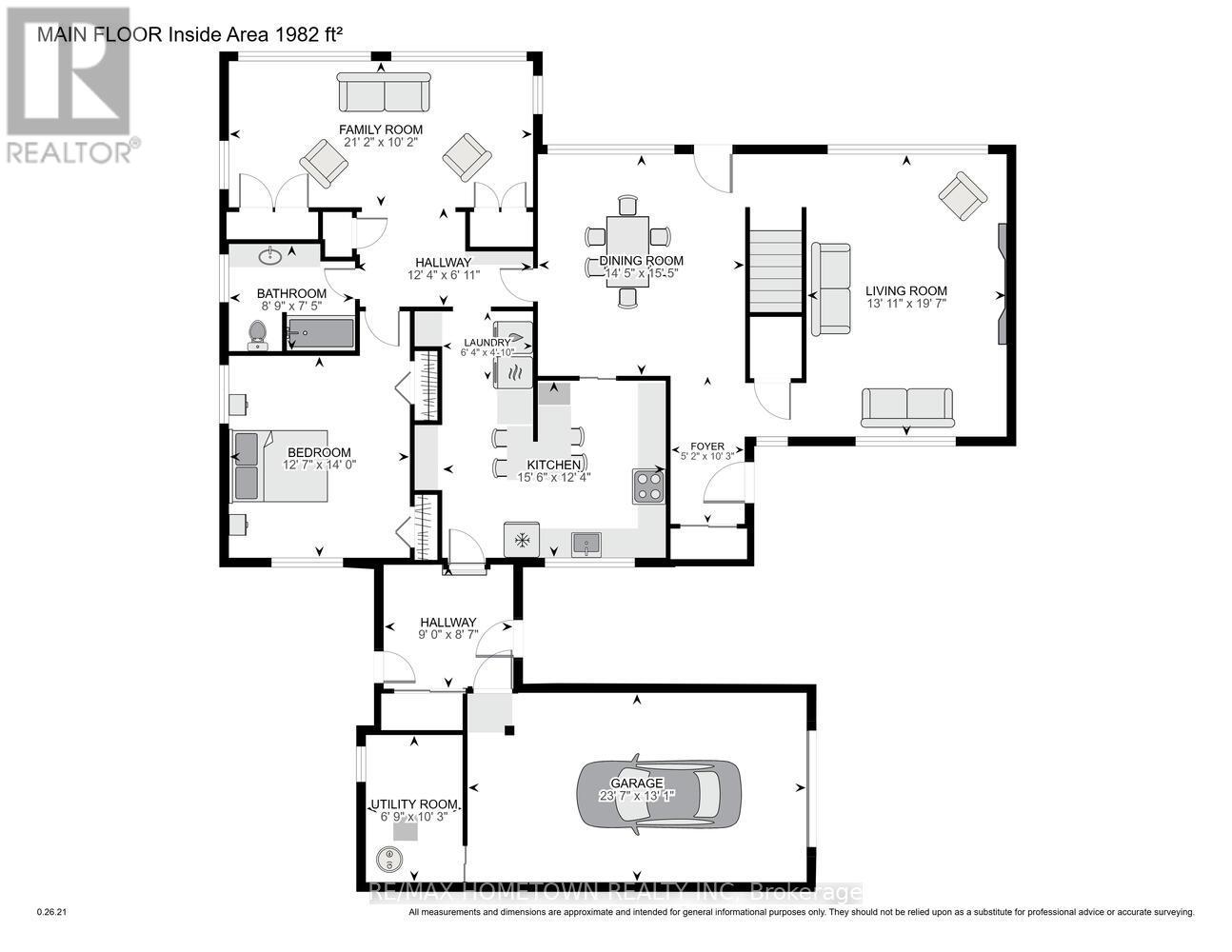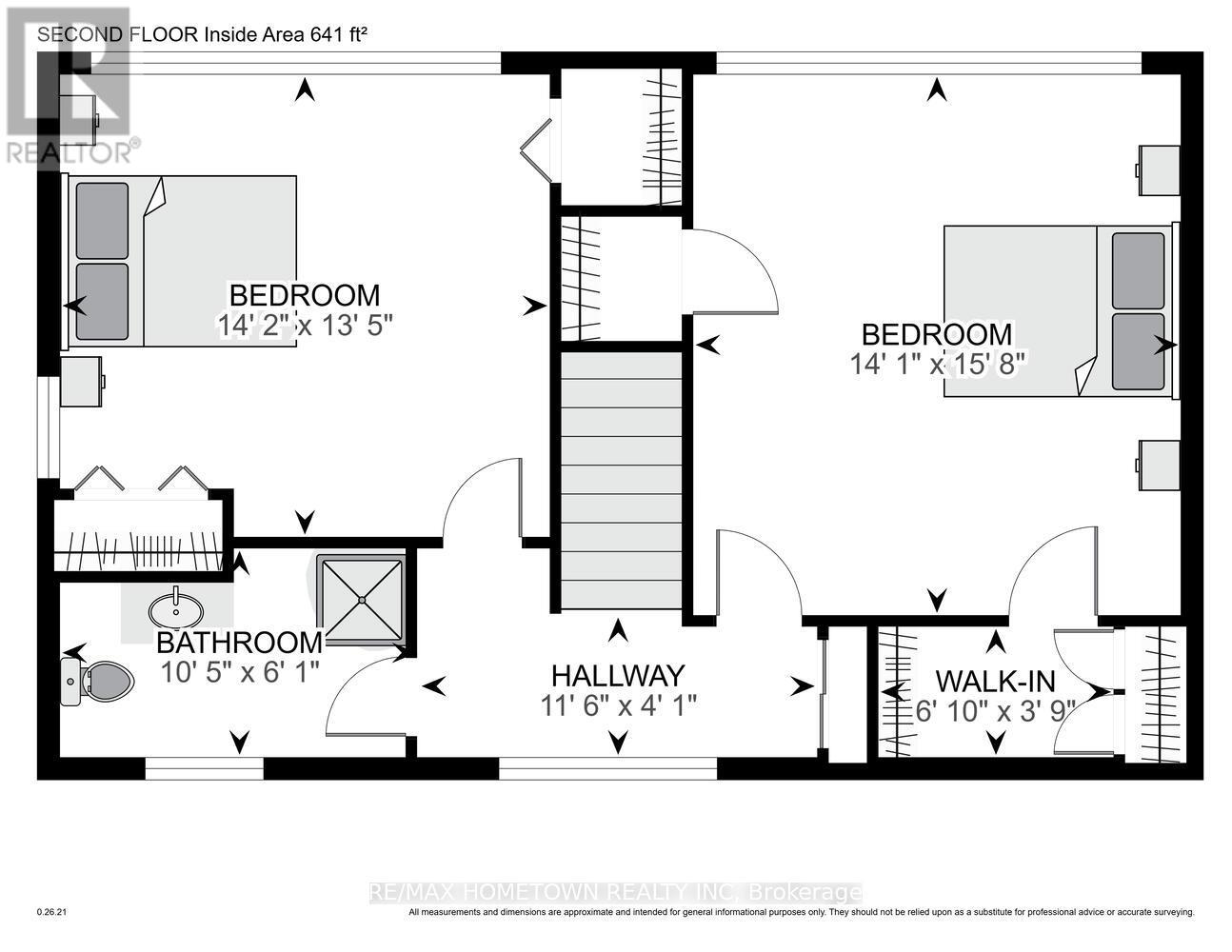401 County Road 2 Road Edwardsburgh/cardinal, Ontario K0E 1E0
$689,900
Pool in photos is virtually staged. Riverfront Home with Endless Potential - Privacy, Space & Water Access-Have you dreamed of owning a home on the river but thought it was out of reach? Don't miss this rare opportunity, act now before its gone! This spacious home sits on a large private lot with direct water access, a dock, and stunning river views. Unlike most waterfront properties, its connected to city water, sewer, and natural gas, a rare find! The long driveway and mature trees offer seclusion, while the generous front lawn provides enough space for an inground pool, cabana, or more. Inside, the home offers flexible living options perfect for single-level living, extended family, or a multi-generational setup. With a little vision, it could easily be converted into two separate living spaces or even developed further, there's potential to divide into additional lots or create a family resort. Main Level Features: Welcoming foyer leading to a bright living room with a cozy gas fireplace. Separate dining room with access to the kitchen. Possible in-law suite with a large primary bedroom, 4-pc bath, and sunny family room. Upstairs: Two oversized bedrooms, one with a walk-in closet. A full 3-pc bathroom. Additional Highlights: Attached garage connected through a closed-in breezeway (ideal mudroom and sun shelter)Expansive lawn with panoramic water views. Easy access to the St. Lawrence River via the old canal, perfect for boating and fishing. This property is brimming with potential for the right buyer. Whether you're looking for a private retreat, a multi-family setup, or a long-term investment, you wont find another lot this size, on the river, at this price! Affordable living with water, sewer and electricity average of 152.00 a month, Gas 156.00 a month. (id:50886)
Property Details
| MLS® Number | X12396702 |
| Property Type | Single Family |
| Community Name | 806 - Town of Cardinal |
| Easement | Other |
| Equipment Type | None |
| Features | Irregular Lot Size |
| Parking Space Total | 5 |
| Rental Equipment Type | None |
| Structure | Dock |
| View Type | River View, Direct Water View, Unobstructed Water View |
| Water Front Type | Waterfront On Canal |
Building
| Bathroom Total | 2 |
| Bedrooms Above Ground | 3 |
| Bedrooms Total | 3 |
| Amenities | Fireplace(s) |
| Appliances | Water Heater, Blinds, Dishwasher, Dryer, Stove, Washer, Window Coverings, Refrigerator |
| Basement Type | Crawl Space |
| Construction Style Attachment | Detached |
| Cooling Type | None |
| Exterior Finish | Stucco, Vinyl Siding |
| Fireplace Present | Yes |
| Fireplace Total | 1 |
| Foundation Type | Block |
| Heating Fuel | Natural Gas |
| Heating Type | Radiant Heat |
| Stories Total | 2 |
| Size Interior | 2,000 - 2,500 Ft2 |
| Type | House |
| Utility Water | Municipal Water |
Parking
| Attached Garage | |
| Garage |
Land
| Access Type | Highway Access, Private Docking |
| Acreage | No |
| Sewer | Sanitary Sewer |
| Size Frontage | 145 Ft ,2 In |
| Size Irregular | 145.2 Ft |
| Size Total Text | 145.2 Ft |
| Surface Water | River/stream |
Rooms
| Level | Type | Length | Width | Dimensions |
|---|---|---|---|---|
| Second Level | Bedroom 2 | 4.3 m | 4.77 m | 4.3 m x 4.77 m |
| Second Level | Other | 1.15 m | 2.08 m | 1.15 m x 2.08 m |
| Second Level | Bedroom 3 | 4.08 m | 4.32 m | 4.08 m x 4.32 m |
| Second Level | Bathroom | 1.84 m | 3.17 m | 1.84 m x 3.17 m |
| Main Level | Foyer | 1.57 m | 3.13 m | 1.57 m x 3.13 m |
| Main Level | Living Room | 4.24 m | 5.98 m | 4.24 m x 5.98 m |
| Main Level | Dining Room | 4.39 m | 4.69 m | 4.39 m x 4.69 m |
| Main Level | Kitchen | 3.75 m | 4.74 m | 3.75 m x 4.74 m |
| Main Level | Laundry Room | 1.47 m | 1.92 m | 1.47 m x 1.92 m |
| Main Level | Family Room | 3.1 m | 6.44 m | 3.1 m x 6.44 m |
| Main Level | Primary Bedroom | 3.83 m | 4.27 m | 3.83 m x 4.27 m |
| Main Level | Bathroom | 2.26 m | 2.66 m | 2.26 m x 2.66 m |
| Main Level | Mud Room | 2.63 m | 2.75 m | 2.63 m x 2.75 m |
| Main Level | Utility Room | 2.05 m | 3.12 m | 2.05 m x 3.12 m |
Contact Us
Contact us for more information
Bambi Marshall
Salesperson
26 Victoria Avenue
Brockville, Ontario K6V 2B1
(613) 342-9000
(613) 342-2933
remaxhometown.com/

