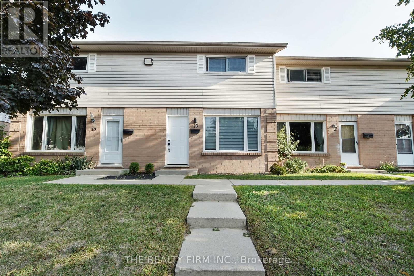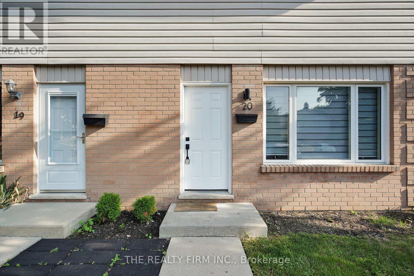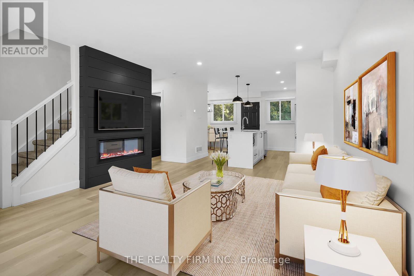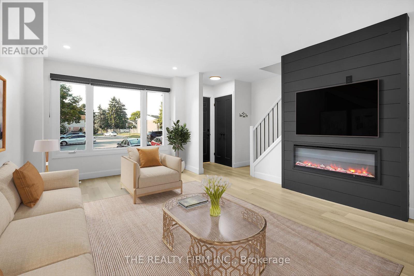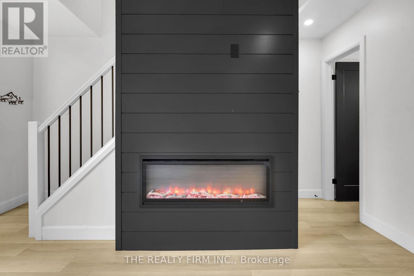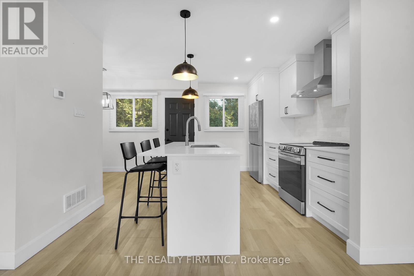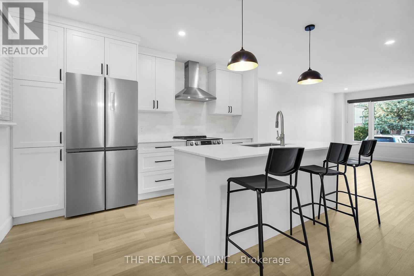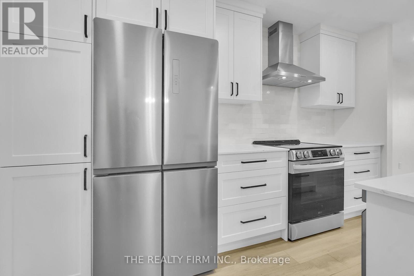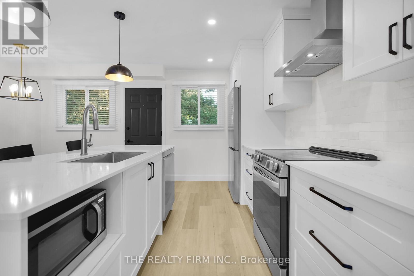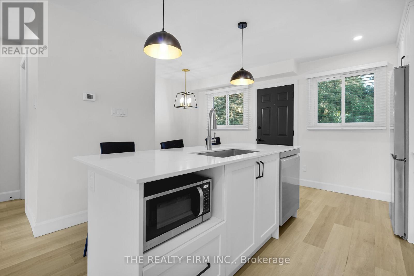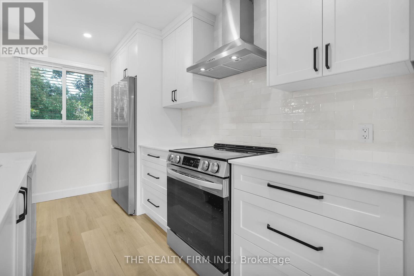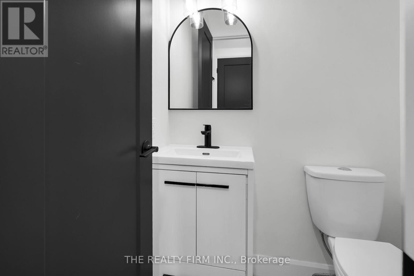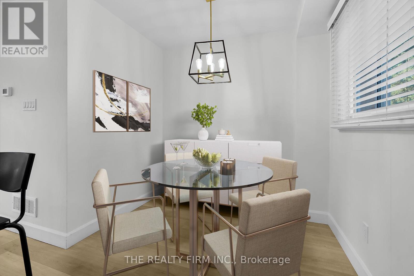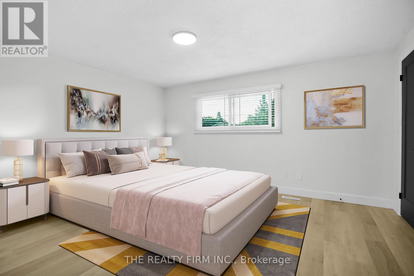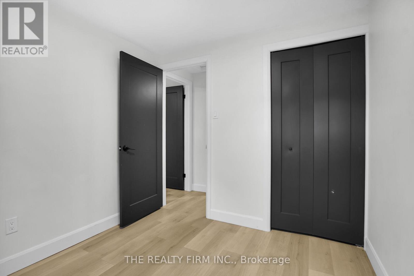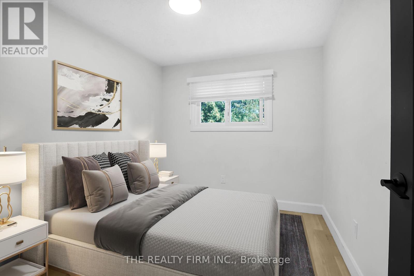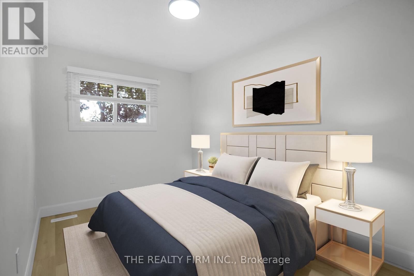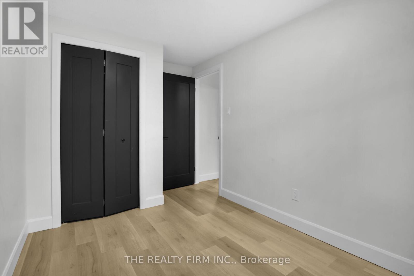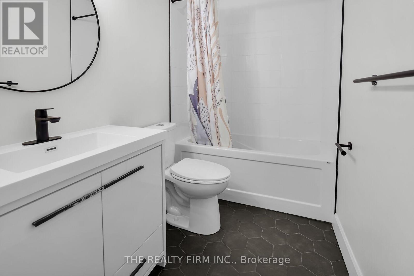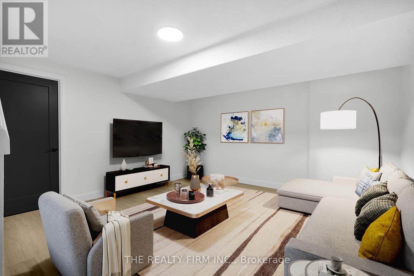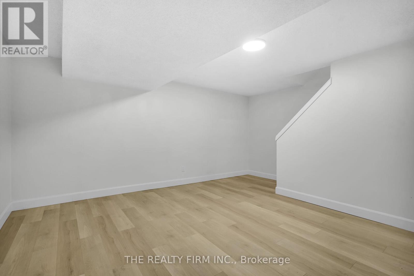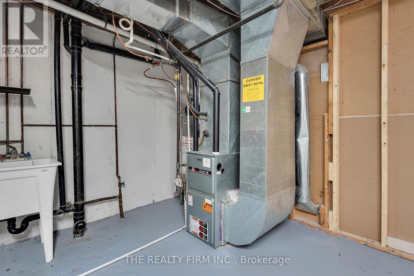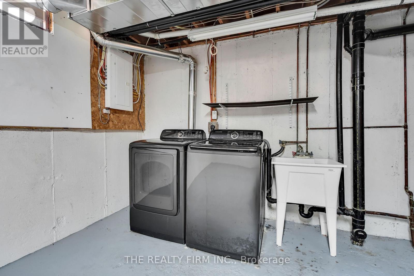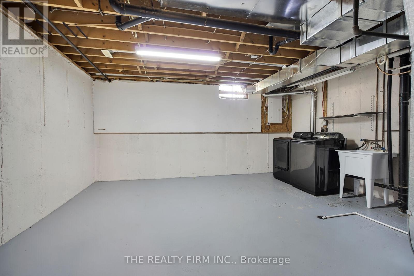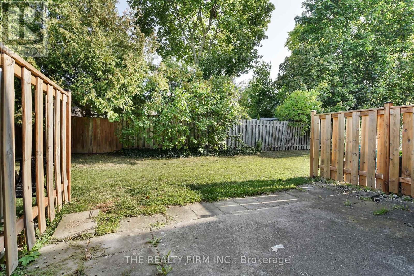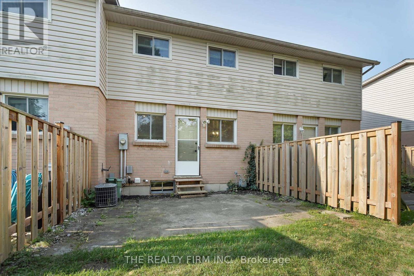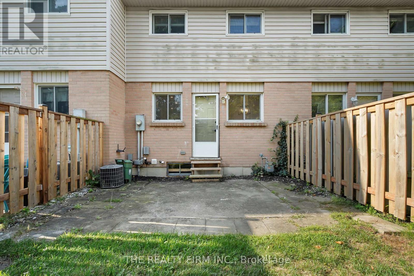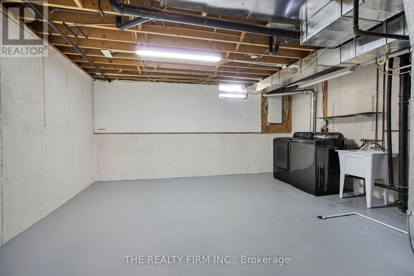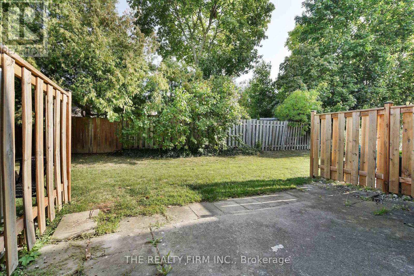20 - 75 Gatewood Place S London East, Ontario N5Y 5A4
$459,000Maintenance, Parking
$413.29 Monthly
Maintenance, Parking
$413.29 MonthlyDiscover a fantastic opportunity for first-time buyers or savvy investors at 20-75 Gatewood Place! This beautifully updated 3-bedroom, 2-bath townhouse condo is move-in ready and designed for modern living. The open-concept main level showcases a stunning designer kitchen with quartz countertops, stylish finishes, and a bright living space complete with a cozy fireplace. Every detail has been refreshed, from contemporary flooring and trim work to spa-inspired bathrooms.The lower level offers even more living space with a family room, convenient laundry area, and plenty of storage. Step outside to a private patio, perfect for summer barbecues and relaxing evenings.Set in a prime location close to Western University, Fanshawe College, University Hospital, shopping, schools, and restaurants, this home truly combines comfort, style, and convenience. Don't miss your chance to call it your own! (id:50886)
Open House
This property has open houses!
2:00 pm
Ends at:4:00 pm
Property Details
| MLS® Number | X12398685 |
| Property Type | Single Family |
| Community Name | East A |
| Community Features | Pet Restrictions |
| Equipment Type | Water Heater |
| Features | Flat Site, Dry, Carpet Free |
| Parking Space Total | 1 |
| Rental Equipment Type | Water Heater |
Building
| Bathroom Total | 2 |
| Bedrooms Above Ground | 3 |
| Bedrooms Total | 3 |
| Age | 31 To 50 Years |
| Appliances | Dishwasher, Dryer, Microwave, Stove, Washer, Refrigerator |
| Basement Development | Finished |
| Basement Type | N/a (finished) |
| Cooling Type | Central Air Conditioning, Ventilation System |
| Exterior Finish | Aluminum Siding, Brick |
| Half Bath Total | 1 |
| Heating Fuel | Natural Gas |
| Heating Type | Forced Air |
| Stories Total | 2 |
| Size Interior | 1,000 - 1,199 Ft2 |
| Type | Row / Townhouse |
Parking
| No Garage |
Land
| Acreage | No |
Rooms
| Level | Type | Length | Width | Dimensions |
|---|---|---|---|---|
| Lower Level | Laundry Room | 5.29 m | 4.79 m | 5.29 m x 4.79 m |
| Lower Level | Recreational, Games Room | 4.18 m | 4.4 m | 4.18 m x 4.4 m |
| Main Level | Kitchen | 5.1 m | 3.87 m | 5.1 m x 3.87 m |
| Main Level | Bathroom | 1.53 m | 1.24 m | 1.53 m x 1.24 m |
| Main Level | Living Room | 3.99 m | 5.5 m | 3.99 m x 5.5 m |
| Upper Level | Primary Bedroom | 4.39 m | 3.81 m | 4.39 m x 3.81 m |
| Upper Level | Bedroom 2 | 2.57 m | 3.05 m | 2.57 m x 3.05 m |
| Upper Level | Bedroom 3 | 2.42 m | 3.35 m | 2.42 m x 3.35 m |
| Upper Level | Bathroom | 2.54 m | 1.54 m | 2.54 m x 1.54 m |
https://www.realtor.ca/real-estate/28852100/20-75-gatewood-place-s-london-east-east-a-east-a
Contact Us
Contact us for more information
Megan Phan
Salesperson
(519) 673-3390

