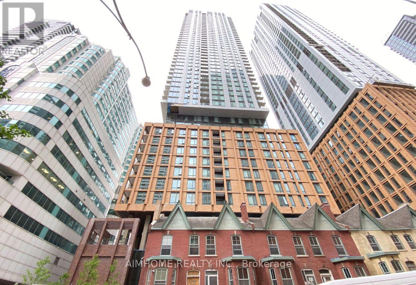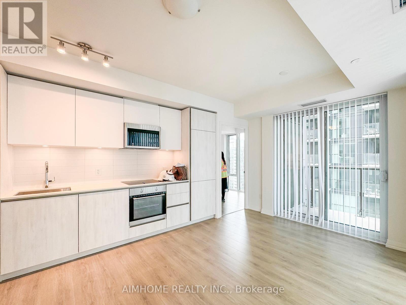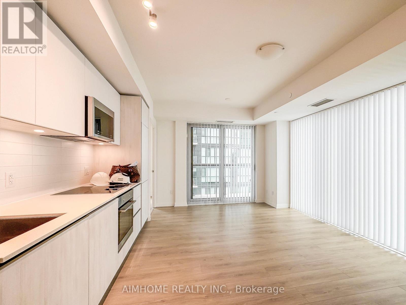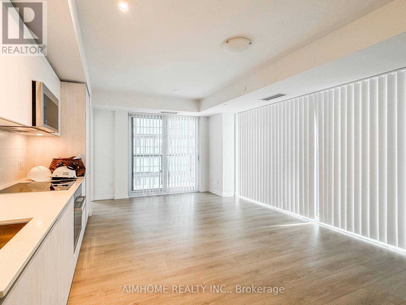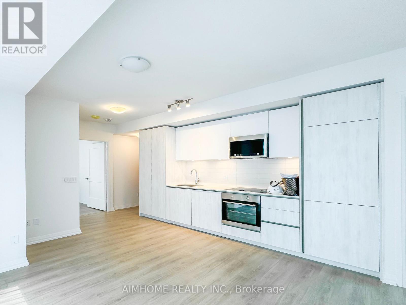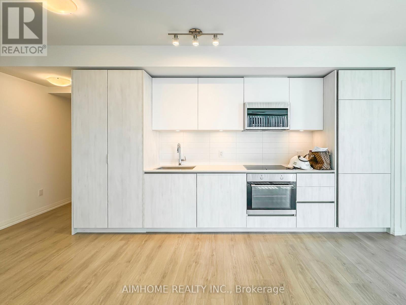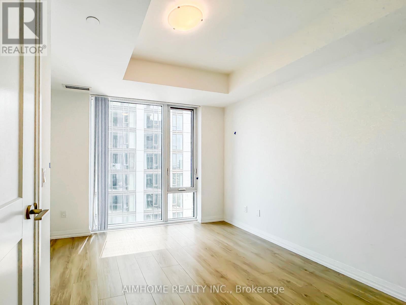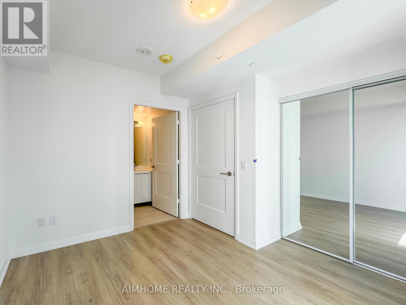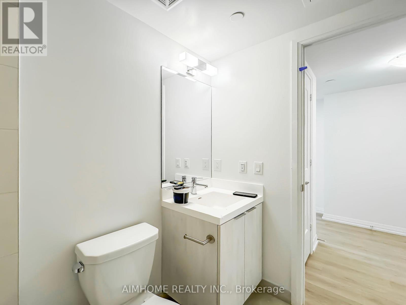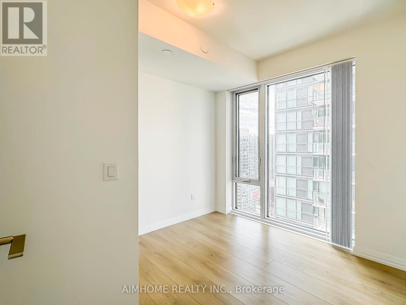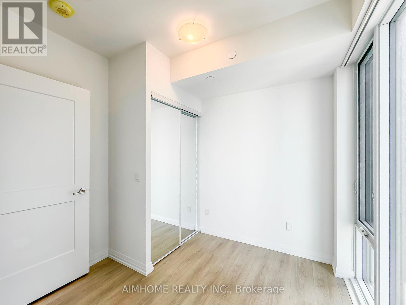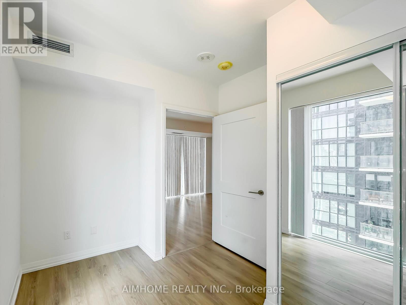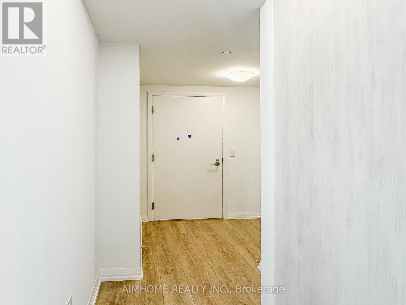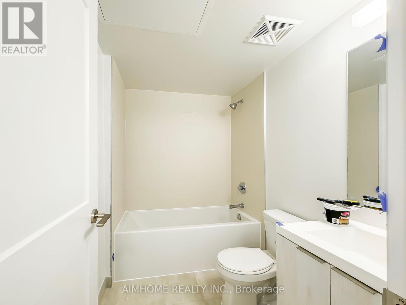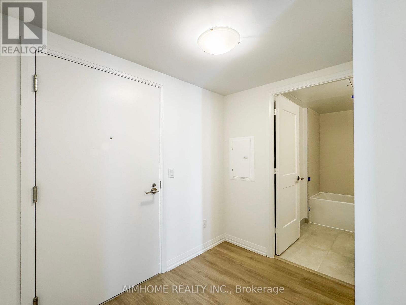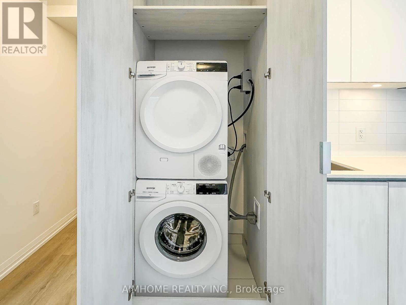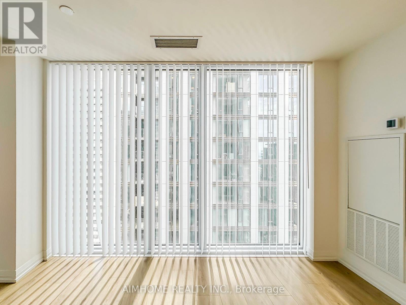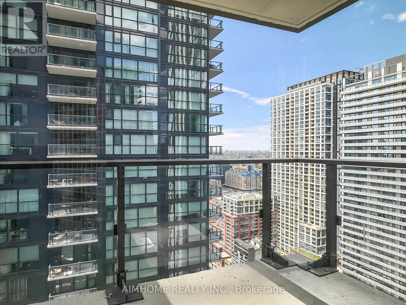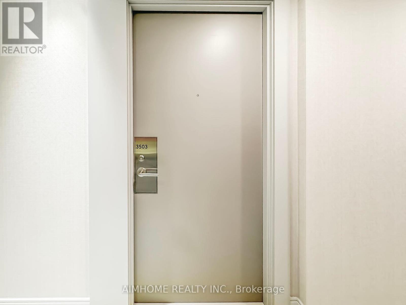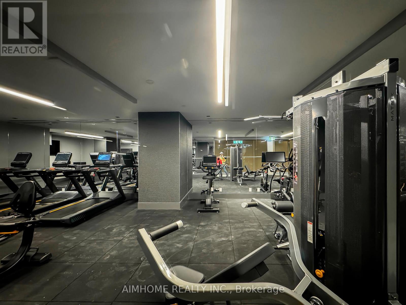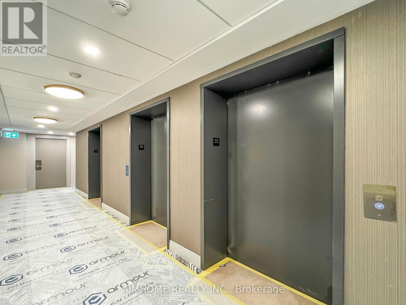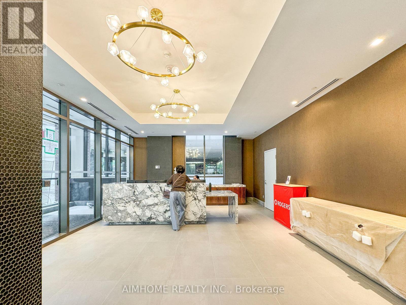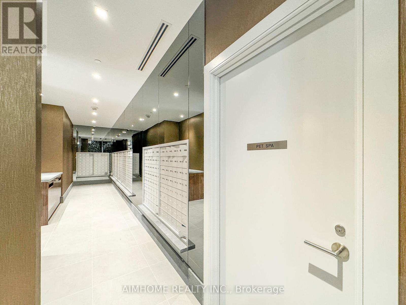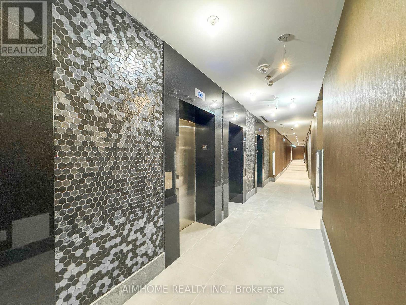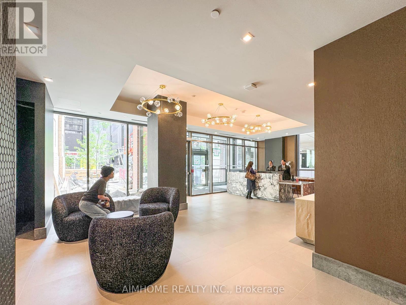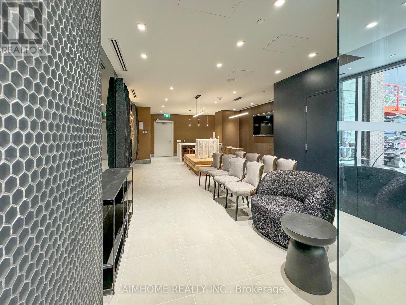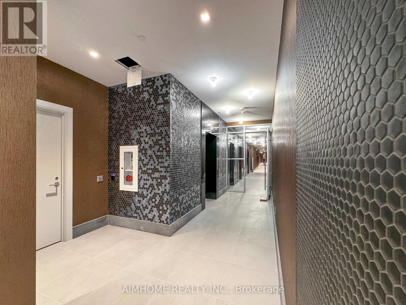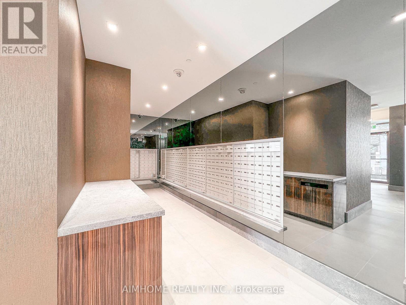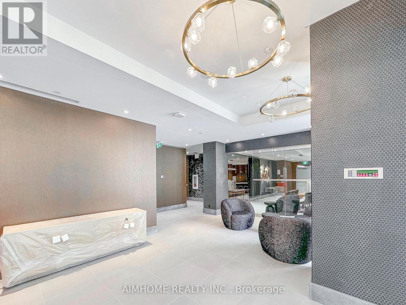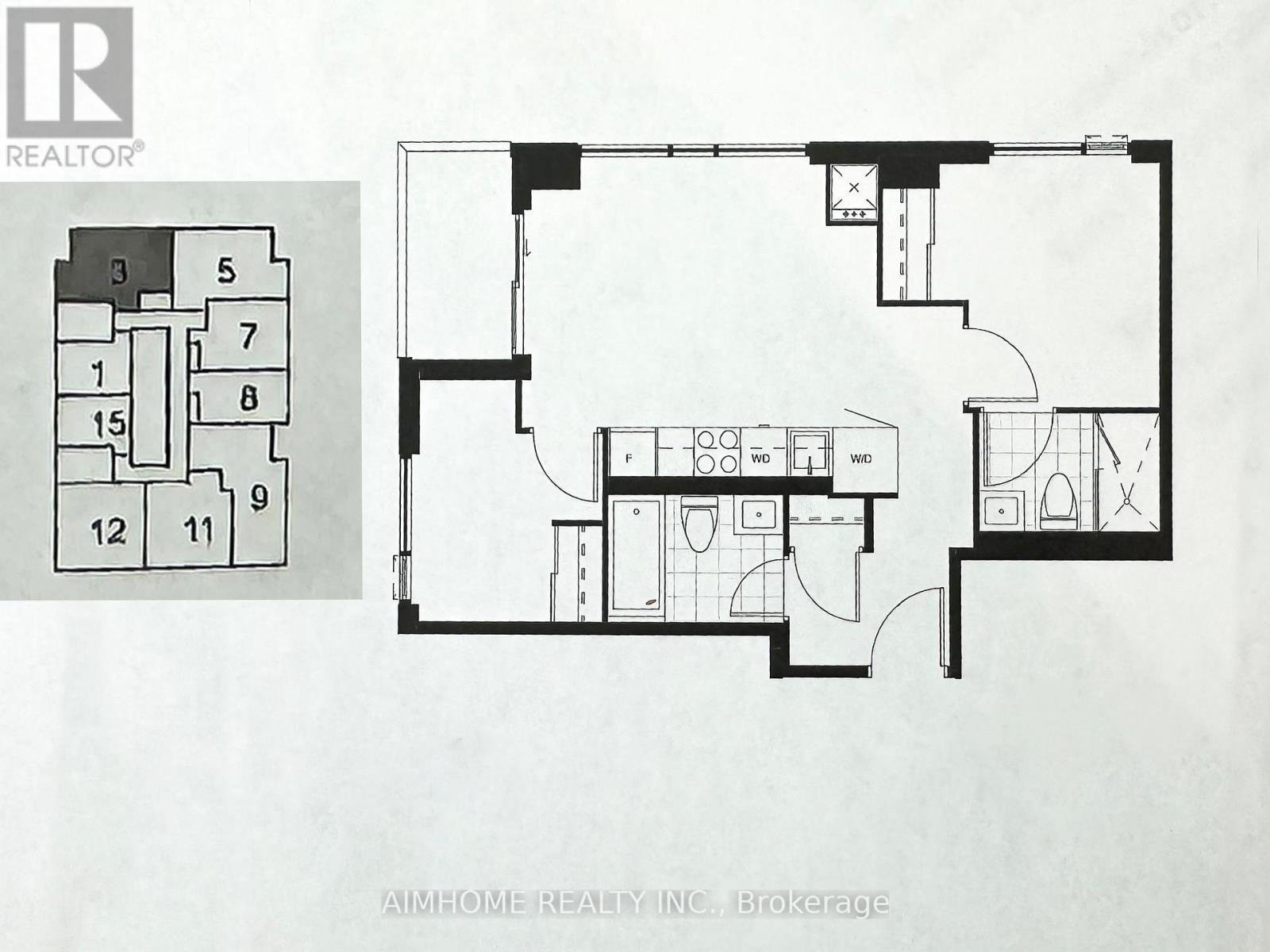3503 - 8 Widmer Street Toronto, Ontario M5V 0W6
$662,000Maintenance, Common Area Maintenance, Insurance
$490.05 Monthly
Maintenance, Common Area Maintenance, Insurance
$490.05 MonthlyExperience Bright, Modern Living in the Heart of Toronto's Theatre District! Welcome to this spacious and sun-filled 2-bedroom, 2-bathroom suite at the prestigious Theatre District Residences. Ideally situated in downtown Toronto, this elegant unit offers the perfect balance of style, comfort, and convenience. Designed by renowned Quadrangle Architects, the smart split-bedroom layout provides privacy and functionality ideal for professionals, roommates, or small families. Expansive floor-to-ceiling windows bathe every room in natural light, highlighting sleek finishes and brand-new stainless steel appliances. Step out onto the generous balcony to soak in the dynamic atmosphere of the Entertainment District below.Located at 8 Widmer Street, you're just steps from TIFF Bell Lightbox, Scotiabank Theatre, and Torontos most iconic landmarks including the CN Tower, Rogers Centre, Roy Thomson Hall, and Scotiabank Arena. With a Walk Score and Transit Score of 100, commuting is effortless thanks to nearby St. Andrew and Osgoode subway stations, King and Queen streetcars, and direct access to the underground PATH network. Surrounded by top-tier dining, cafes, and nightlife along King Street West, and close to everyday conveniences like Rabba, Fresh & Wild, and Independent City Market, everything you need is right at your doorstep. Its proximity to the Financial District, University of Toronto, Toronto Metropolitan University, and OCAD University makes it an ideal choice for urban professionals and students alike. 8 Widmer offers an exceptional opportunity to live in the centre of it all where culture, connectivity, and contemporary design come together! (id:50886)
Property Details
| MLS® Number | C12397460 |
| Property Type | Single Family |
| Community Name | Waterfront Communities C1 |
| Community Features | Pet Restrictions |
| Features | Balcony, Carpet Free |
Building
| Bathroom Total | 2 |
| Bedrooms Above Ground | 2 |
| Bedrooms Total | 2 |
| Age | 0 To 5 Years |
| Amenities | Security/concierge |
| Appliances | Oven - Built-in, Dishwasher, Dryer, Microwave, Hood Fan, Stove, Washer, Window Coverings, Refrigerator |
| Cooling Type | Central Air Conditioning |
| Exterior Finish | Concrete |
| Fire Protection | Alarm System, Security Guard, Smoke Detectors |
| Flooring Type | Laminate |
| Heating Fuel | Natural Gas |
| Heating Type | Forced Air |
| Size Interior | 600 - 699 Ft2 |
| Type | Apartment |
Parking
| Underground | |
| Garage |
Land
| Acreage | No |
Rooms
| Level | Type | Length | Width | Dimensions |
|---|---|---|---|---|
| Main Level | Living Room | 3.99 m | 4.91 m | 3.99 m x 4.91 m |
| Main Level | Dining Room | 3.99 m | 4.91 m | 3.99 m x 4.91 m |
| Main Level | Kitchen | 3.99 m | 3.99 m | 3.99 m x 3.99 m |
| Main Level | Primary Bedroom | 3.17 m | 2.87 m | 3.17 m x 2.87 m |
| Main Level | Bedroom 2 | 3.05 m | 2.53 m | 3.05 m x 2.53 m |
Contact Us
Contact us for more information
Karen Yau
Salesperson
2175 Sheppard Ave E. Suite 106
Toronto, Ontario M2J 1W8
(416) 490-0880
(416) 490-8850
www.aimhomerealty.ca/

