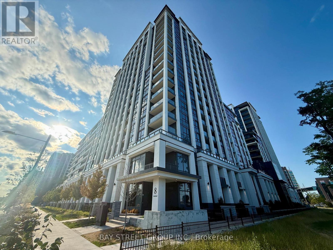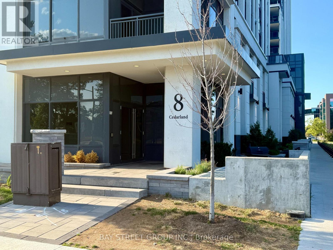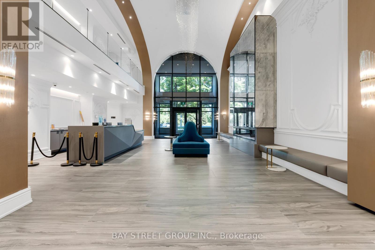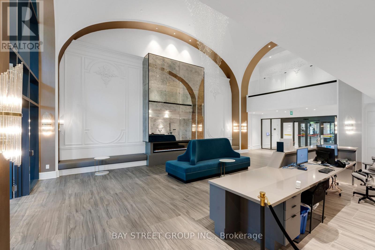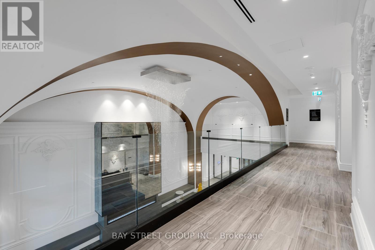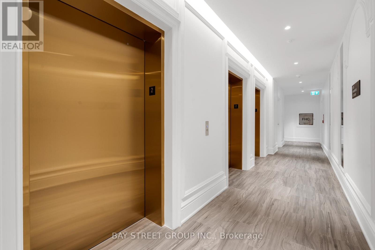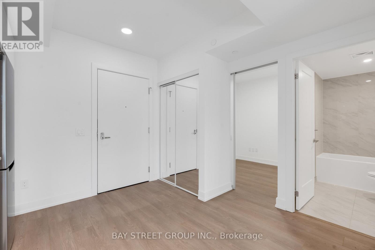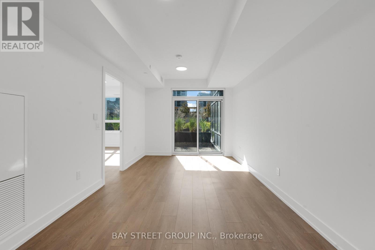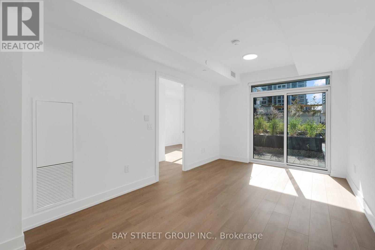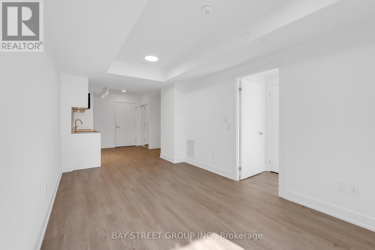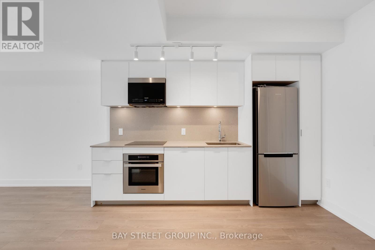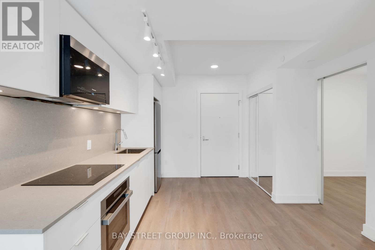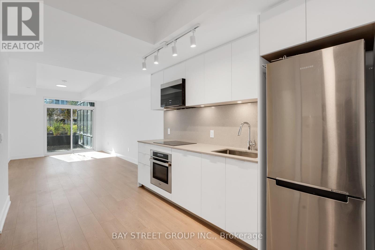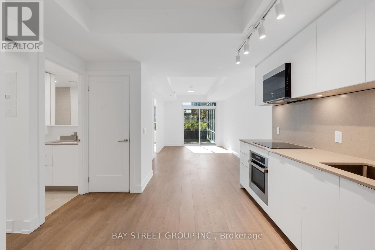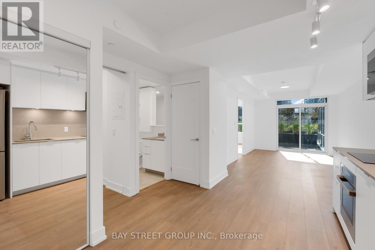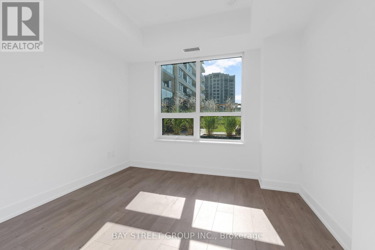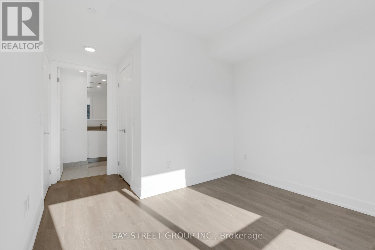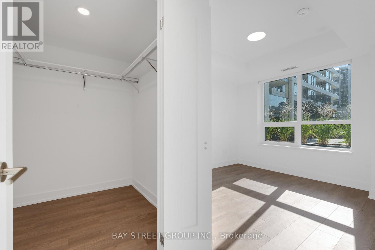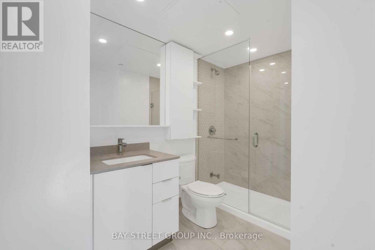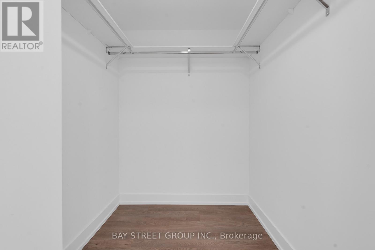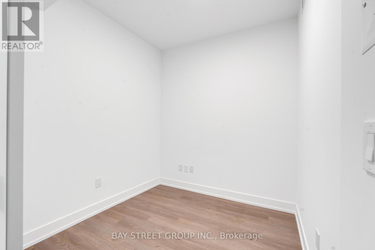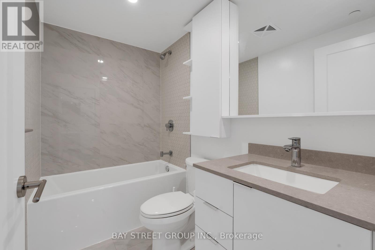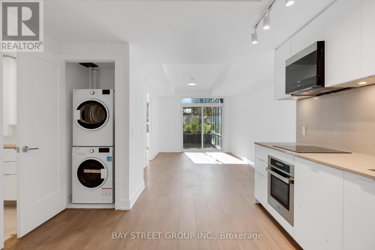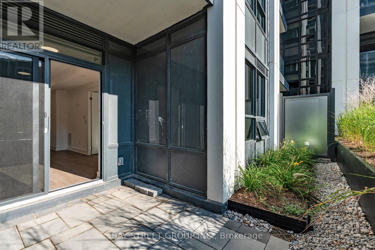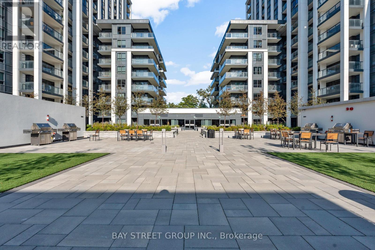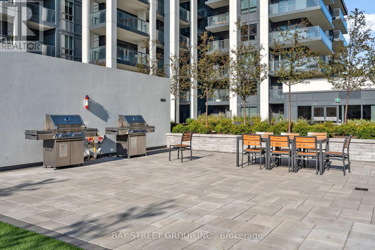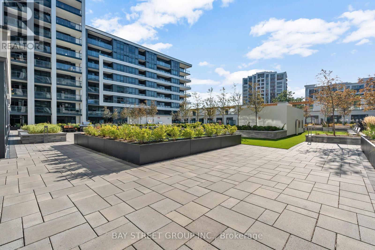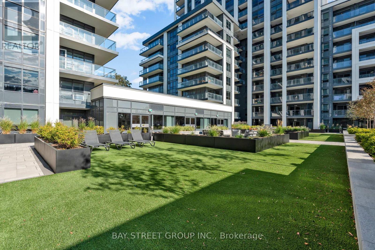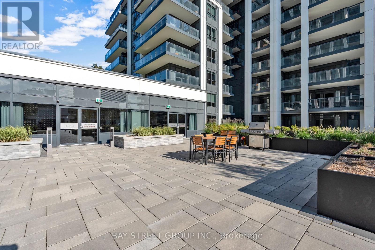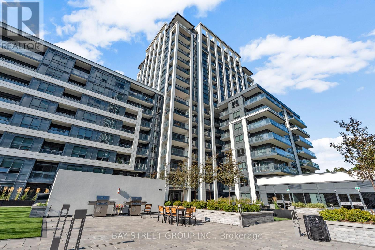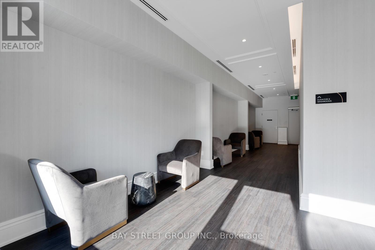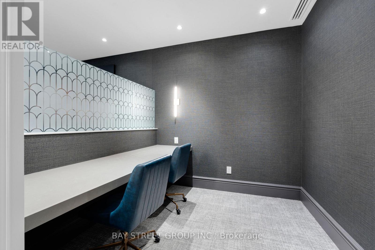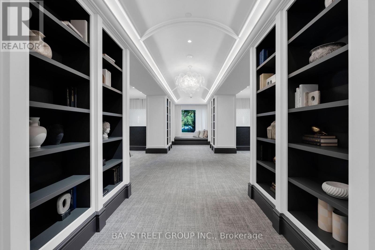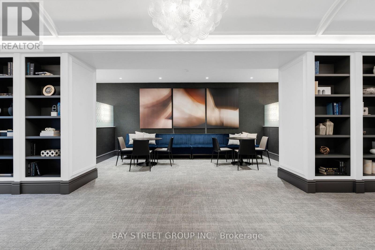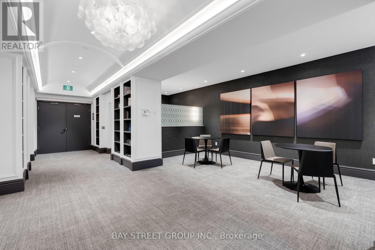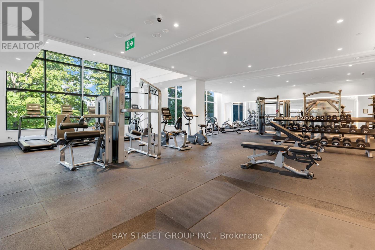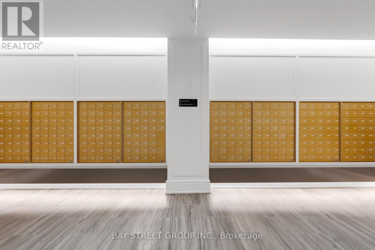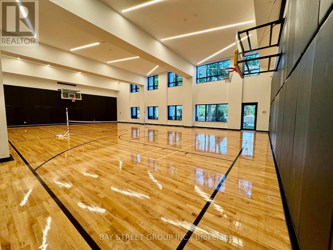8 Cedarland Drive Markham, Ontario L6G 0H4
$689,000Maintenance, Common Area Maintenance, Parking, Insurance
$493.82 Monthly
Maintenance, Common Area Maintenance, Parking, Insurance
$493.82 MonthlyWelcome to Vendome Condos One of the Most Luxurious Condominiums in Markham! Open-concept kitchen with granite countertops & stylish backsplash. Primary bedroom with walk-in closet & 3-pc ensuite. Spacious den with sliding door easily convertible into a second bedroom. World-Class Amenities: Basketball court, courtyard garden, fitness centre, library, movie theatre, party room, yoga room, and guest suite everything you need, right at your doorstep! Steps to top ranked Unionville High School, York University Markham Campus, shopping plazas, and easy access to Hwy 407.Experience luxury, convenience, and lifestyle all in one place! (id:50886)
Property Details
| MLS® Number | N12398903 |
| Property Type | Single Family |
| Community Name | Unionville |
| Community Features | Pet Restrictions |
| Features | Carpet Free |
| Parking Space Total | 1 |
Building
| Bathroom Total | 2 |
| Bedrooms Above Ground | 1 |
| Bedrooms Below Ground | 1 |
| Bedrooms Total | 2 |
| Age | 0 To 5 Years |
| Appliances | Blinds, Dishwasher, Dryer, Microwave, Oven, Washer, Refrigerator |
| Cooling Type | Central Air Conditioning |
| Exterior Finish | Concrete |
| Flooring Type | Laminate |
| Heating Fuel | Natural Gas |
| Heating Type | Forced Air |
| Size Interior | 600 - 699 Ft2 |
| Type | Apartment |
Parking
| Underground | |
| Garage |
Land
| Acreage | No |
Rooms
| Level | Type | Length | Width | Dimensions |
|---|---|---|---|---|
| Main Level | Living Room | 3 m | 5.18 m | 3 m x 5.18 m |
| Main Level | Dining Room | 3 m | 5.18 m | 3 m x 5.18 m |
| Main Level | Primary Bedroom | 3.04 m | 3.07 m | 3.04 m x 3.07 m |
| Main Level | Den | 2.43 m | 2.22 m | 2.43 m x 2.22 m |
https://www.realtor.ca/real-estate/28852785/8-cedarland-drive-markham-unionville-unionville
Contact Us
Contact us for more information
Rena Zhou
Broker
8300 Woodbine Ave Ste 500
Markham, Ontario L3R 9Y7
(905) 909-0101
(905) 909-0202

