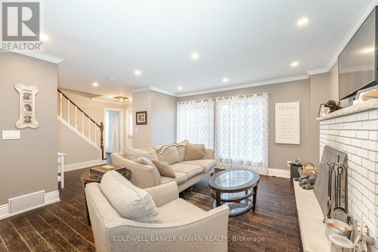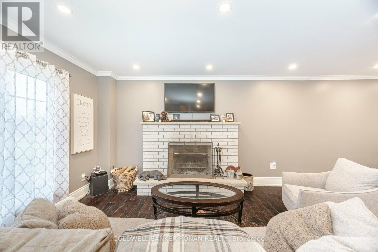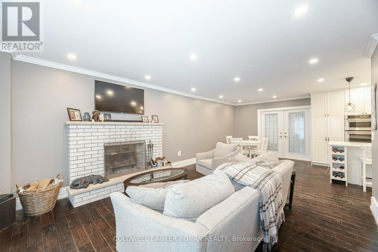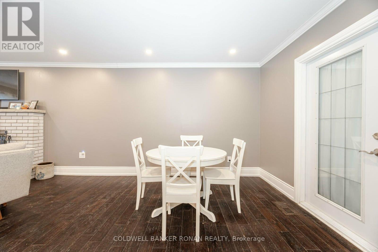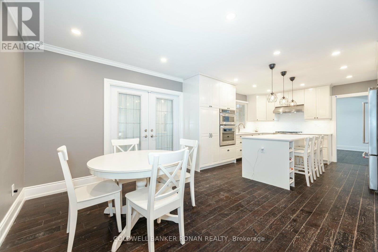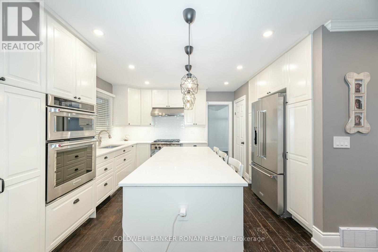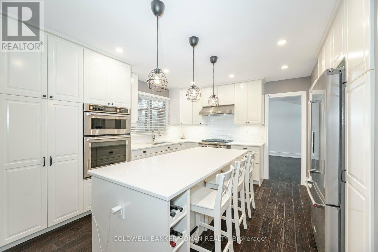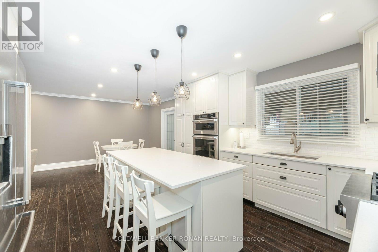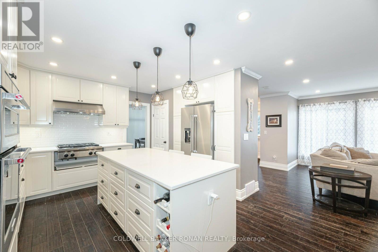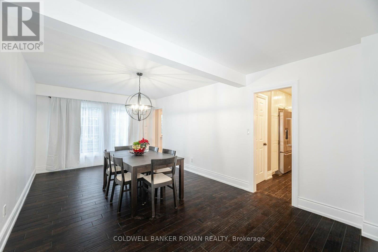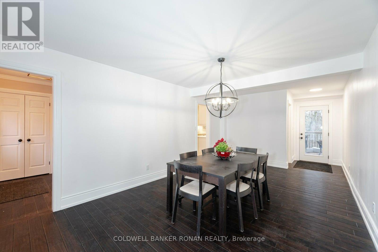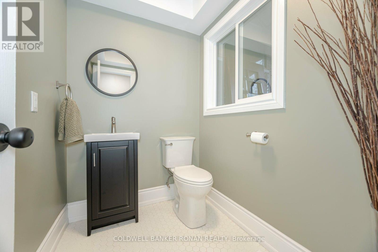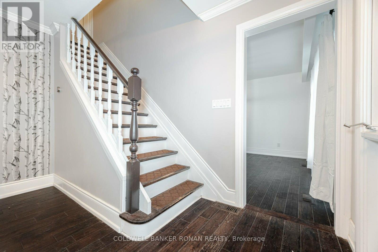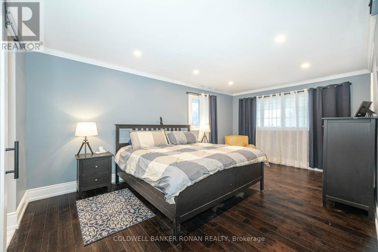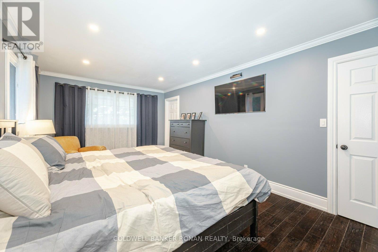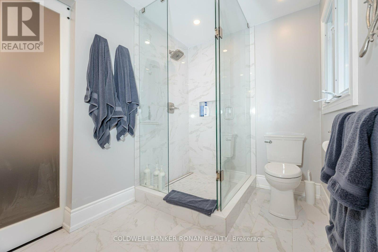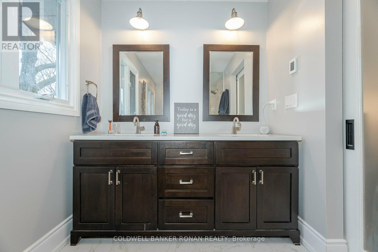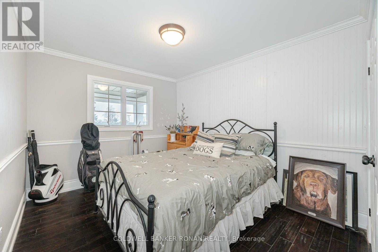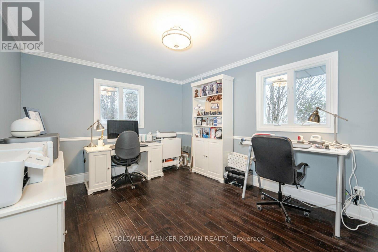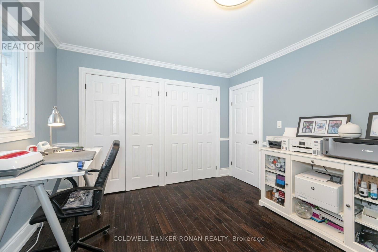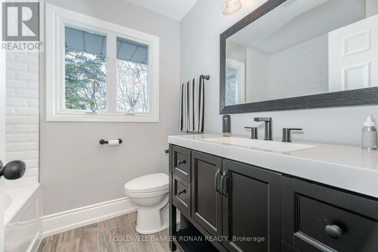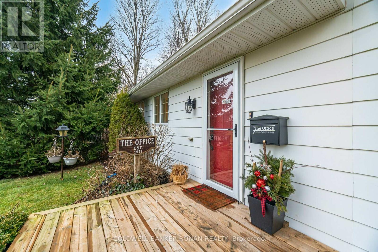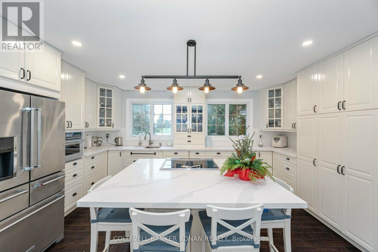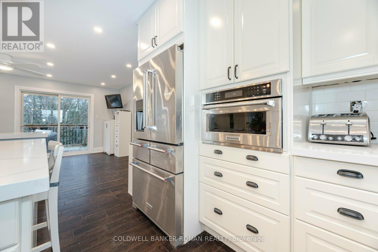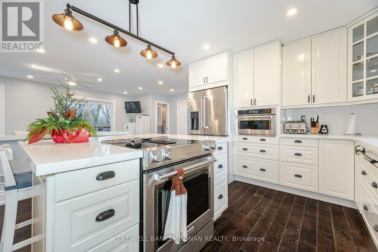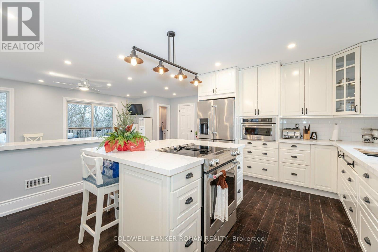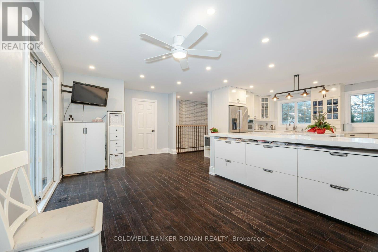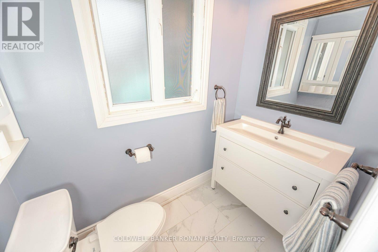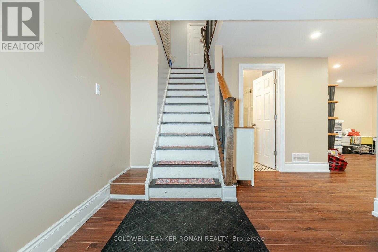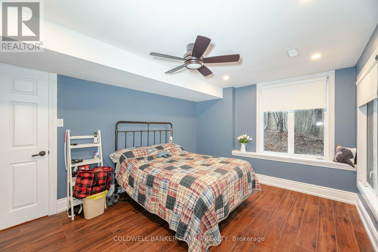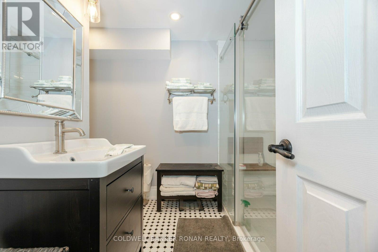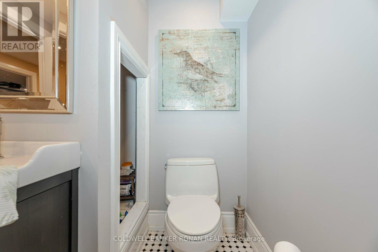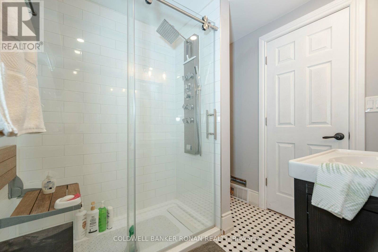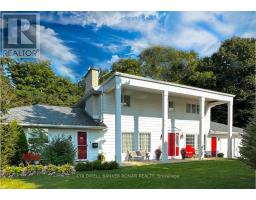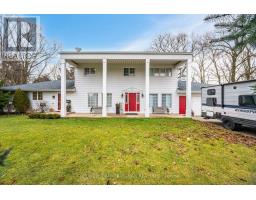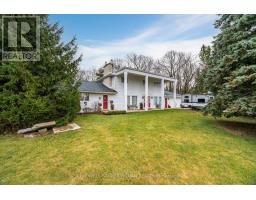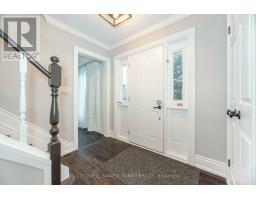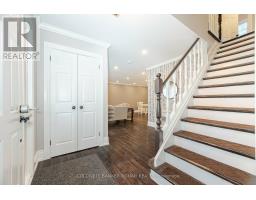2209 10th Side Road New Tecumseth, Ontario L0G 1W0
$1,239,000
**Exceptional Income Potential With Bonus Newly Renovated 2 bed / 2 Bath Main Level access In-Law Suite**Welcome Home to 2209 10th Side Road, Tottenham, ON - Where Luxury Living Meets Nature's Tranquility Discover this beautifully renovated, multi-family home set on 10 acres of private, protected forest in the serene countryside of Tottenham. Perfectly combining elegance, functionality, and nature, this two-story gem offers a rare opportunity for comfortable multi-generational living or income potential.Property's Highlights:- Main-Level In-Law Suite with private entrance ideal for extended family or rental income.- Two Chef-Inspired Kitchens with islands, sleek quartz countertops, and high-end finishes.- 3+2 Bedrooms | 5 Bathrooms, space for everyone.- Heated Floors in the master ensuite and in-law suite basement bathrooms.- Beautiful Hardwood Flooring throughout.- Primary Suite Retreat with a large walk-in closet and spa-like 4-piece ensuite.- Double Walkout Finished Basement for seamless indoor outdoor living.- Oversized Double Garage with abundant parking.- Extensive Upgrades throughout for a move-in-ready experience.Your Outdoor Escape:- 10 acres of lush, private forest to explore.- Two main-level walkout decks with breathtaking views perfect for entertaining or relaxing.This home offers endless possibilities whether youre seeking a multi-family haven, an investment property, or a peaceful escape just minutes from amenities, shopping, schools, and highways. (id:50886)
Property Details
| MLS® Number | N12396462 |
| Property Type | Single Family |
| Community Name | Tottenham |
| Parking Space Total | 7 |
Building
| Bathroom Total | 5 |
| Bedrooms Above Ground | 3 |
| Bedrooms Below Ground | 1 |
| Bedrooms Total | 4 |
| Age | 31 To 50 Years |
| Basement Development | Finished |
| Basement Features | Walk Out |
| Basement Type | N/a (finished) |
| Construction Style Attachment | Detached |
| Cooling Type | Central Air Conditioning |
| Exterior Finish | Aluminum Siding, Steel |
| Flooring Type | Hardwood, Laminate |
| Foundation Type | Block |
| Half Bath Total | 2 |
| Heating Fuel | Propane |
| Heating Type | Forced Air |
| Stories Total | 2 |
| Size Interior | 2,500 - 3,000 Ft2 |
| Type | House |
| Utility Water | Drilled Well |
Parking
| Attached Garage | |
| Garage |
Land
| Acreage | Yes |
| Sewer | Septic System |
| Size Depth | 1962 Ft |
| Size Frontage | 225 Ft |
| Size Irregular | 225 X 1962 Ft ; 1903.89 Ft X 225.12 Ft X 1962.66 Ft |
| Size Total Text | 225 X 1962 Ft ; 1903.89 Ft X 225.12 Ft X 1962.66 Ft|10 - 24.99 Acres |
| Zoning Description | A-1 |
Rooms
| Level | Type | Length | Width | Dimensions |
|---|---|---|---|---|
| Second Level | Primary Bedroom | 5.82 m | 3.51 m | 5.82 m x 3.51 m |
| Second Level | Bedroom 2 | 4.44 m | 3.22 m | 4.44 m x 3.22 m |
| Second Level | Bedroom 3 | 3.56 m | 4.34 m | 3.56 m x 4.34 m |
| Lower Level | Bedroom 5 | 4.14 m | 3.84 m | 4.14 m x 3.84 m |
| Lower Level | Recreational, Games Room | 7.37 m | 7.7 m | 7.37 m x 7.7 m |
| Lower Level | Bedroom 4 | 3.4 m | 4.55 m | 3.4 m x 4.55 m |
| Main Level | Kitchen | 4.29 m | 4.11 m | 4.29 m x 4.11 m |
| Main Level | Eating Area | 3.66 m | 3.2 m | 3.66 m x 3.2 m |
| Main Level | Living Room | 4.44 m | 4.14 m | 4.44 m x 4.14 m |
| Main Level | Dining Room | 6.25 m | 3.51 m | 6.25 m x 3.51 m |
| Main Level | Kitchen | 4.75 m | 5.13 m | 4.75 m x 5.13 m |
| Main Level | Family Room | 2.9 m | 4.93 m | 2.9 m x 4.93 m |
Utilities
| Electricity | Installed |
https://www.realtor.ca/real-estate/28847369/2209-10th-side-road-new-tecumseth-tottenham-tottenham
Contact Us
Contact us for more information
Glenn John Dewhirst
Salesperson
(416) 574-8613
www.ronanrealty.com/
www.facebook.com/Buying-or-Selling-Homes-with-Glenn-John-Dewhirst-104824017656208
25 Queen St. S.
Tottenham, Ontario L0G 1W0
(905) 936-4216
(905) 936-5130






