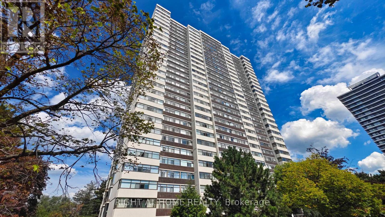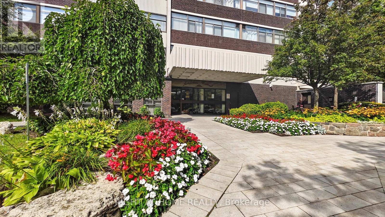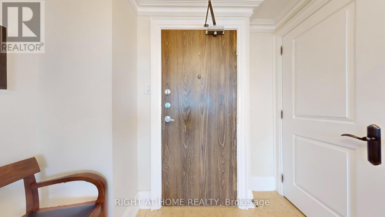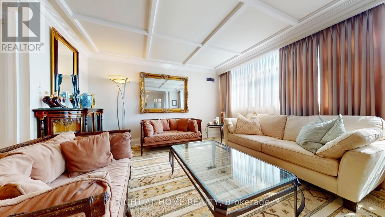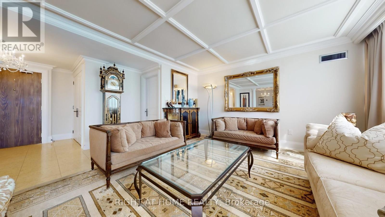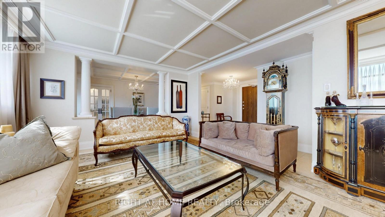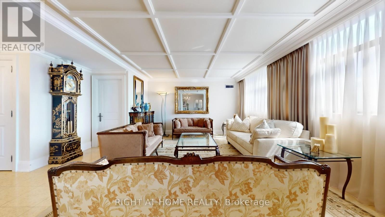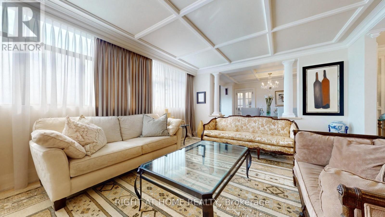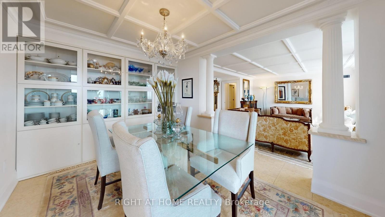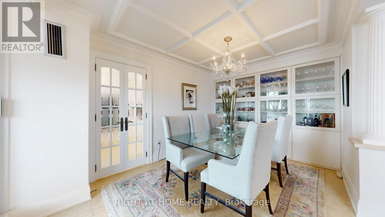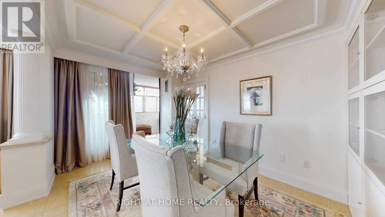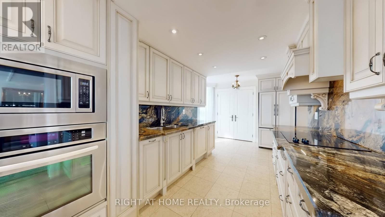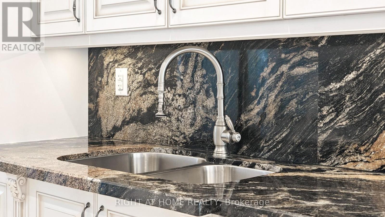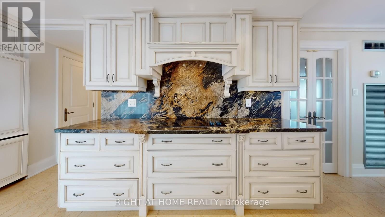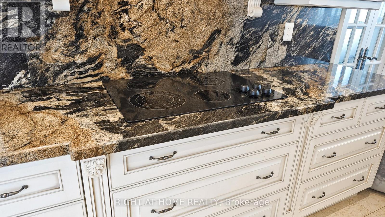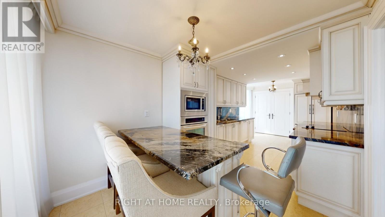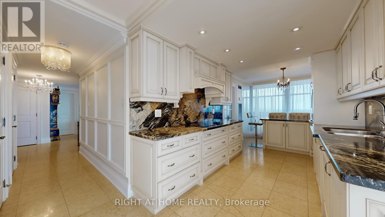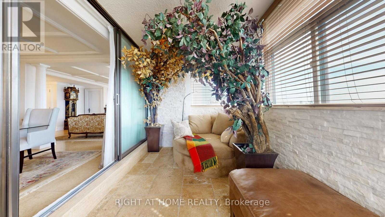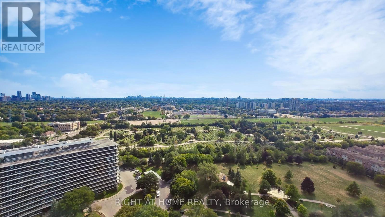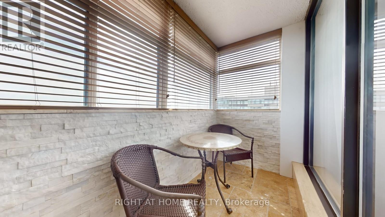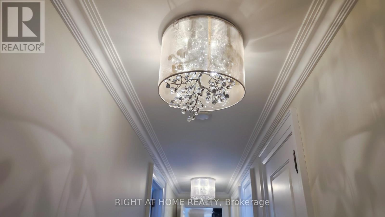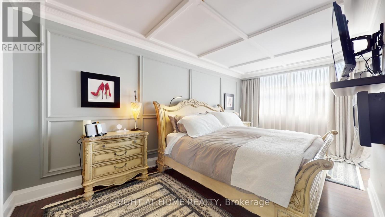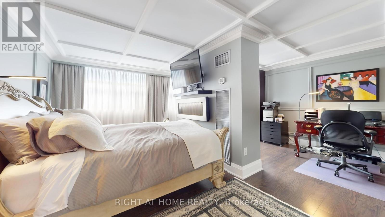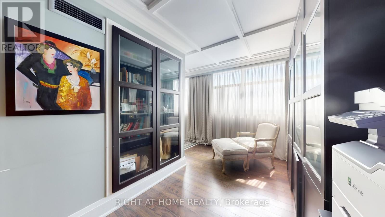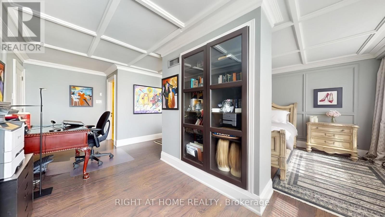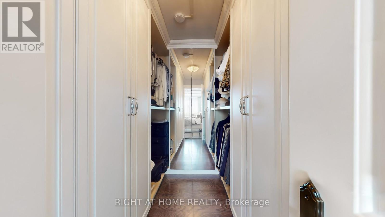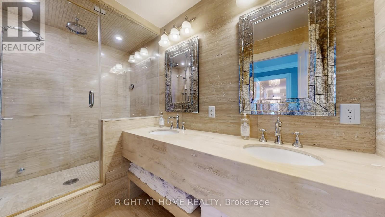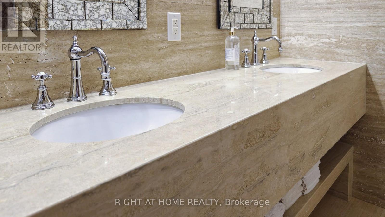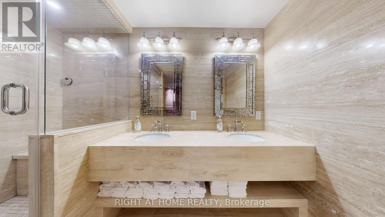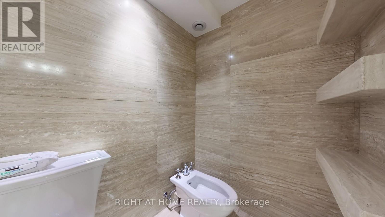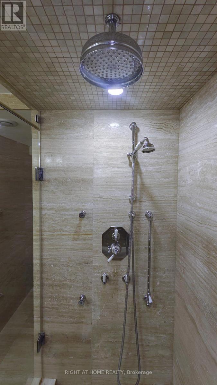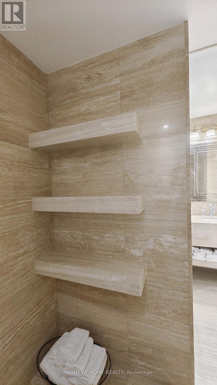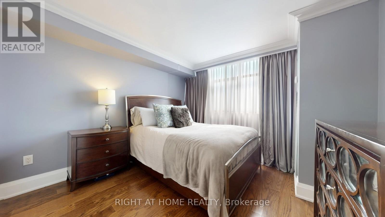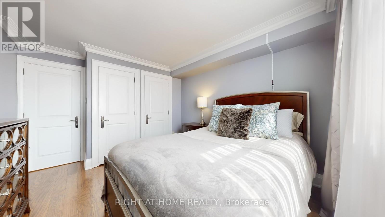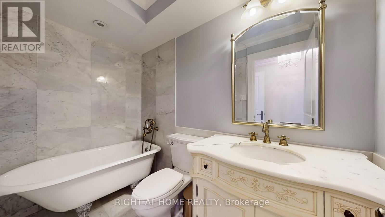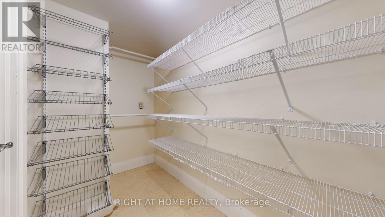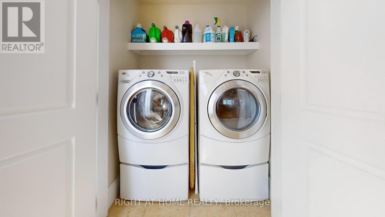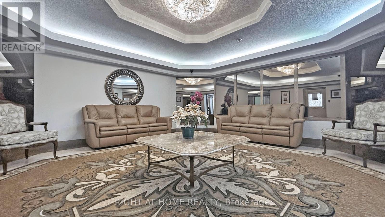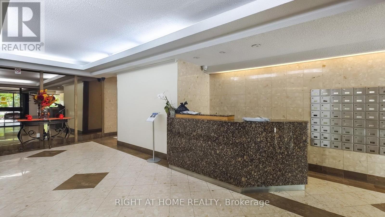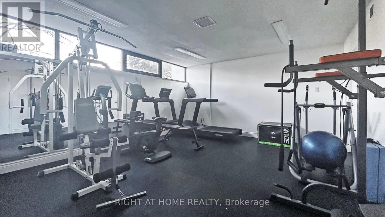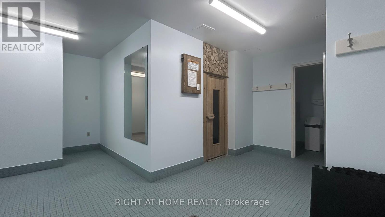2805 - 100 Antibes Drive Toronto, Ontario M2R 3N1
$850,000Maintenance, Cable TV, Common Area Maintenance, Heat, Electricity, Insurance, Parking, Water
$1,520.09 Monthly
Maintenance, Cable TV, Common Area Maintenance, Heat, Electricity, Insurance, Parking, Water
$1,520.09 MonthlyOne of the Largest and Most Beautifully Renovated Suites in the Building. Welcome to this exquisitely updated 2-bedroom plus den/office, 2-bathroom suite offering approximately 2,000 sq. ft. of bright, elegant living space with unobstructed corner unit south-facing views a true bungalow in the sky on the sub-penthouse 28th floor. The grand foyer with a double-door closet leads into spacious living and dining areas, perfect for entertaining or relaxing. Large windows fill the space with natural light and frame stunning east, south and west views. Featuring waffle ceilings and gypsum crown moulding, Jerusalem stone flooring, custom solid wood doors, and rich draperies throughout, this home radiates warmth and elegant sophistication. A full-sized dining room with custom built-in cabinetry connecting to a sun-filled quartz solarium, ideal for lounging or working from home. The gourmet kitchen is beautifully designed with granite countertops and backsplash, under-cabinet lighting, extensive custom cabinetry, large floor to ceiling window, and high-end built-in appliances including a paneled double-door fridge, cooktop, microwave/oven combo, and paneled dishwasher. The spacious primary suite offers a reading nook, desk area, generous cabinetry, a large custom walk-in closet, and a luxurious ensuite with Perrin & Howe Mayfair hardware, custom slab travertine heated floor to ceiling finishes, double-sinks, travertine vanity and shelving, steam sauna shower, with a connecting private toilet and bidet. The second bedroom includes a double closet and is perfect for guests or family. An in-suite locker with built-in shelving adds valuable storage space. Located steps from transit, top schools, parks, and shops, this home offers ultimate convenience. Maintenance fees include all utilities, including Rogers cable TV. Two parking spaces are included. (id:50886)
Property Details
| MLS® Number | C12397634 |
| Property Type | Single Family |
| Neigbourhood | Westminster-Branson |
| Community Name | Westminster-Branson |
| Community Features | Pets Not Allowed |
| Features | Elevator, Balcony, Carpet Free |
| Parking Space Total | 2 |
| View Type | View |
Building
| Bathroom Total | 2 |
| Bedrooms Above Ground | 2 |
| Bedrooms Below Ground | 1 |
| Bedrooms Total | 3 |
| Amenities | Sauna, Exercise Centre, Visitor Parking |
| Appliances | Cooktop, Dishwasher, Dryer, Microwave, Oven, Washer, Window Coverings, Refrigerator |
| Basement Type | None |
| Cooling Type | Central Air Conditioning |
| Exterior Finish | Brick, Concrete |
| Flooring Type | Laminate |
| Heating Fuel | Natural Gas |
| Heating Type | Forced Air |
| Size Interior | 2,000 - 2,249 Ft2 |
| Type | Apartment |
Parking
| Underground | |
| Garage |
Land
| Acreage | No |
| Zoning Description | Residential |
Rooms
| Level | Type | Length | Width | Dimensions |
|---|---|---|---|---|
| Main Level | Living Room | 5.35 m | 4.19 m | 5.35 m x 4.19 m |
| Main Level | Foyer | 3.01 m | 2.39 m | 3.01 m x 2.39 m |
| Main Level | Other | 5.51 m | 1.11 m | 5.51 m x 1.11 m |
| Main Level | Family Room | 5.35 m | 4.19 m | 5.35 m x 4.19 m |
| Main Level | Dining Room | 4.05 m | 2.91 m | 4.05 m x 2.91 m |
| Main Level | Kitchen | 7.13 m | 2.71 m | 7.13 m x 2.71 m |
| Main Level | Eating Area | 7.13 m | 2.71 m | 7.13 m x 2.71 m |
| Main Level | Primary Bedroom | 6.72 m | 5.79 m | 6.72 m x 5.79 m |
| Main Level | Office | 6.72 m | 5.79 m | 6.72 m x 5.79 m |
| Main Level | Bedroom 2 | 4.05 m | 3.45 m | 4.05 m x 3.45 m |
| Main Level | Solarium | 5.81 m | 2.09 m | 5.81 m x 2.09 m |
Contact Us
Contact us for more information
Andrey Zibert
Salesperson
(877) 685-7888
ziberthomes.com/
andrey_zibert/
@azibert24/
andrey-zibert/
1396 Don Mills Rd Unit B-121
Toronto, Ontario M3B 0A7
(416) 391-3232
(416) 391-0319
www.rightathomerealty.com/
Victoria Zibert
Salesperson
www.ziberthomes.com/
1396 Don Mills Rd Unit B-121
Toronto, Ontario M3B 0A7
(416) 391-3232
(416) 391-0319
www.rightathomerealty.com/

