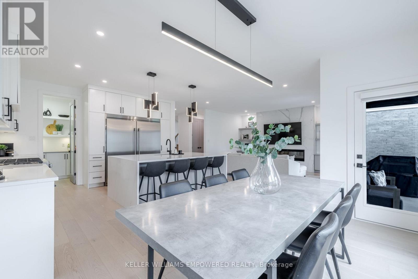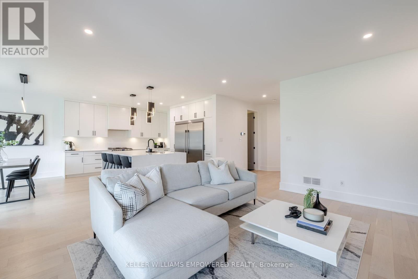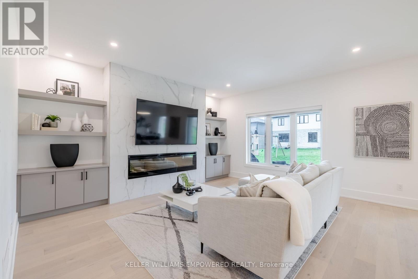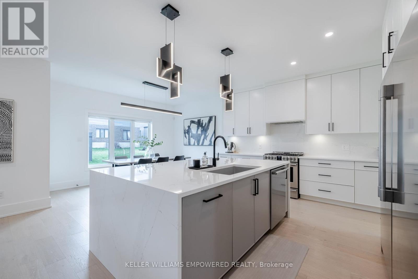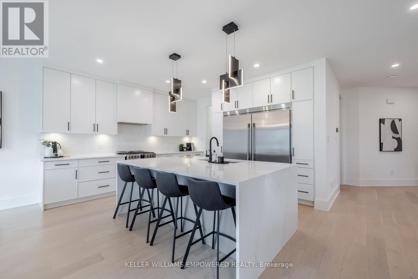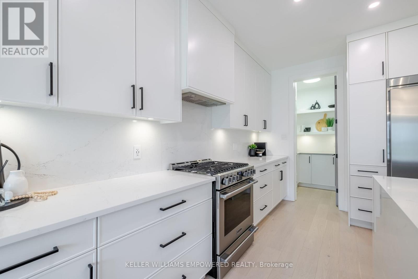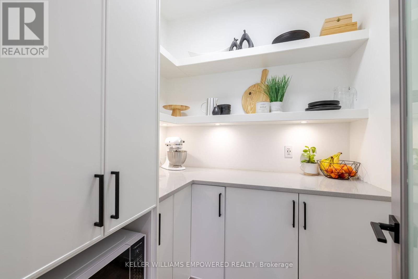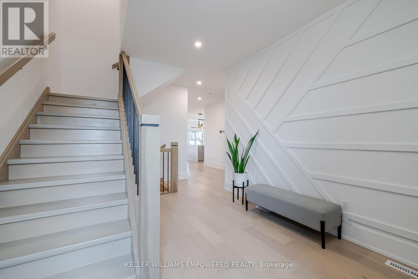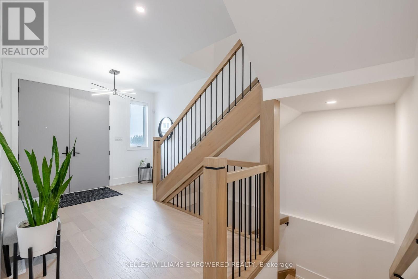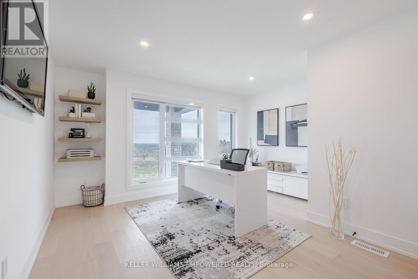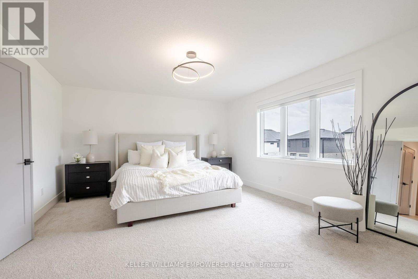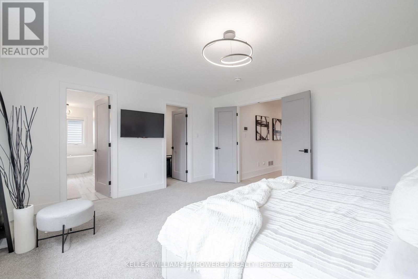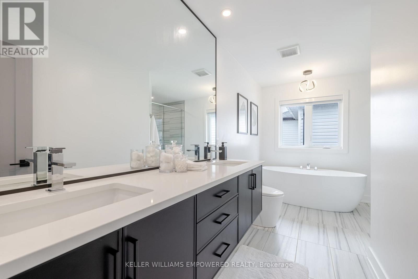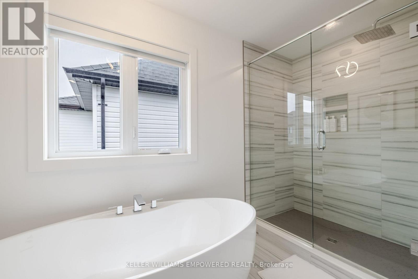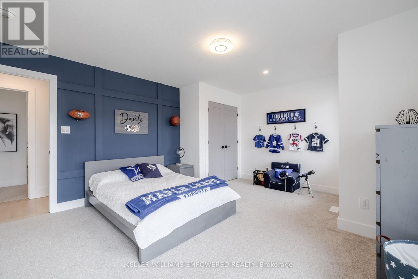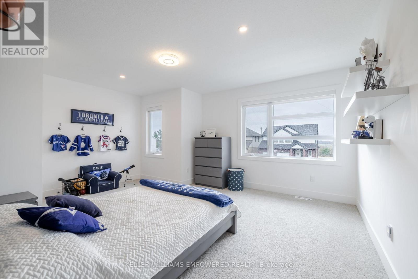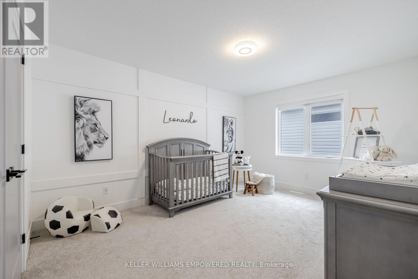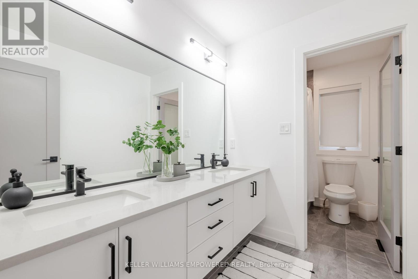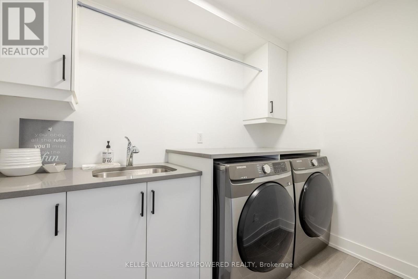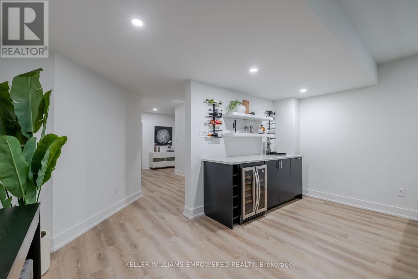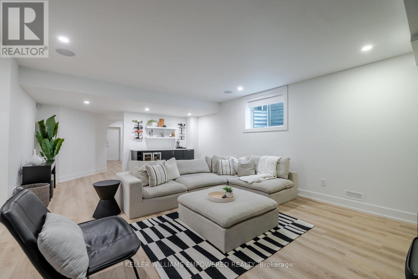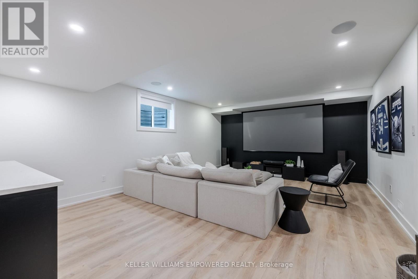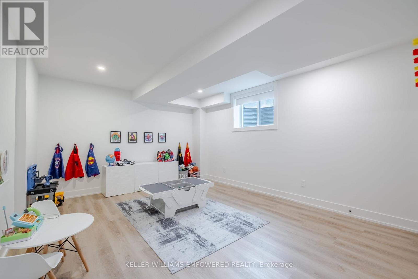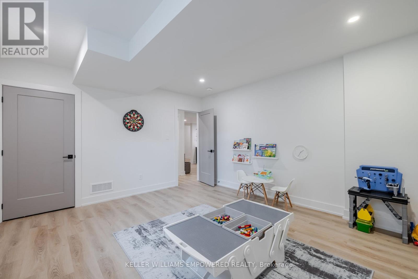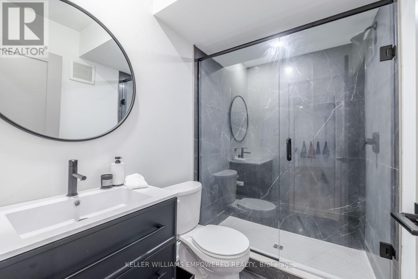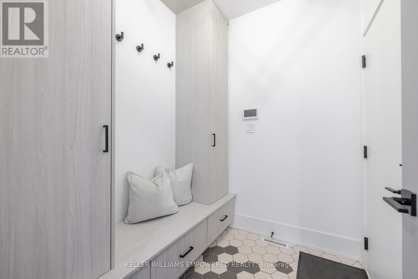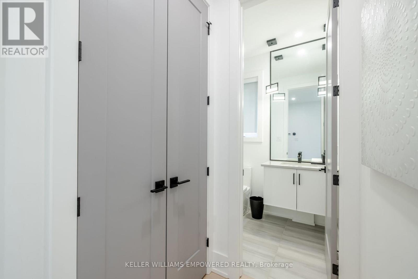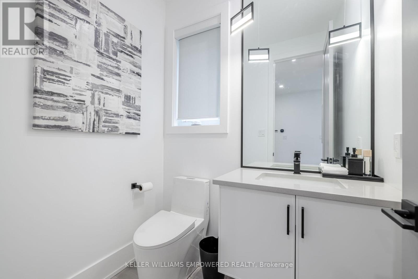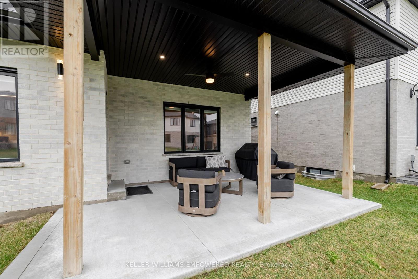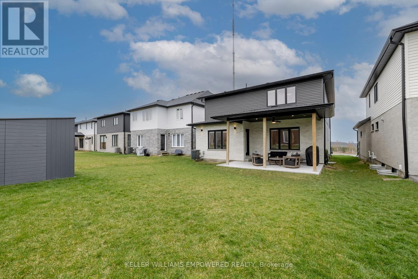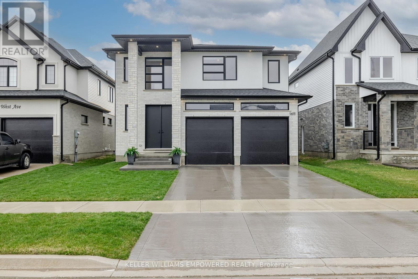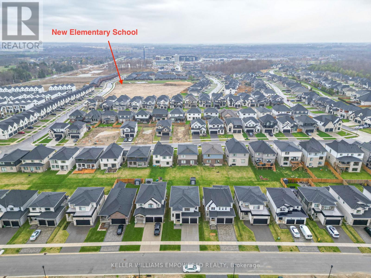1611 Upper West Avenue London South, Ontario N6K 0M2
$1,199,000
Fall in love with this stunning 4+1 bedroom, 4 bathroom home perfectly situated in one of Londons most desirable neighbourhoods. Thoughtfully designed with families, professionals, and entertainers in mind, this residence combines timeless elegance with modern comfort, creating a space youll be proud to call home.Step inside to a sun-filled, open-concept layout where every detail has been carefully curated. The chef-inspired kitchen with quartz countertops, stainless steel appliances, and an oversized island flows seamlessly into the inviting family room, anchored by a cozy gas fireplaceperfect for gatherings or quiet evenings in. A dedicated dining area and private home office add both style and functionality to the main floor.Upstairs, retreat to your luxurious primary suite featuring a walk-in closet and a spa-like ensuite with a glass shower and soaker tub designed for ultimate relaxation. Three additional spacious bedrooms and a full bath ensure everyone has their own retreat.The fully finished lower level expands your living space with a versatile recreation roomideal for a home theatre, gym, or play areaalong with a bonus bedroom and full bath for guests or extended family.Outside, the landscaped backyard offers a private haven to unwind, entertain, or play. Imagine warm summer evenings spent dining al fresco, hosting BBQs, or simply enjoying the tranquility of your own outdoor retreat.Located minutes from top-rated schools, scenic parks, shopping, and quick highway access, this home delivers both suburban serenity and urban convenience. This is a rare opportunity to own a move-in ready home in one of London's most prestigious communities.Come experience the lifestyle 1611 Upper West Avenue has to offer-your forever home awaits. (id:50886)
Property Details
| MLS® Number | X12399005 |
| Property Type | Single Family |
| Community Name | South B |
| Amenities Near By | Park, Schools, Ski Area |
| Features | Conservation/green Belt |
| Parking Space Total | 6 |
| Structure | Porch, Patio(s) |
Building
| Bathroom Total | 10 |
| Bedrooms Above Ground | 4 |
| Bedrooms Below Ground | 1 |
| Bedrooms Total | 5 |
| Amenities | Fireplace(s) |
| Basement Development | Finished |
| Basement Type | N/a (finished) |
| Construction Style Attachment | Detached |
| Cooling Type | Central Air Conditioning |
| Exterior Finish | Brick, Stucco |
| Fire Protection | Alarm System |
| Fireplace Present | Yes |
| Flooring Type | Hardwood, Carpeted, Tile |
| Foundation Type | Concrete |
| Half Bath Total | 1 |
| Heating Fuel | Natural Gas |
| Heating Type | Forced Air |
| Stories Total | 2 |
| Size Interior | 2,000 - 2,500 Ft2 |
| Type | House |
| Utility Water | Municipal Water |
Parking
| Attached Garage | |
| Garage |
Land
| Acreage | No |
| Land Amenities | Park, Schools, Ski Area |
| Landscape Features | Landscaped |
| Sewer | Sanitary Sewer |
| Size Depth | 116 Ft ,1 In |
| Size Frontage | 41 Ft ,1 In |
| Size Irregular | 41.1 X 116.1 Ft |
| Size Total Text | 41.1 X 116.1 Ft |
Rooms
| Level | Type | Length | Width | Dimensions |
|---|---|---|---|---|
| Second Level | Bedroom | Measurements not available | ||
| Second Level | Bedroom 2 | Measurements not available | ||
| Second Level | Bedroom 3 | Measurements not available | ||
| Second Level | Bedroom 4 | Measurements not available | ||
| Second Level | Laundry Room | Measurements not available | ||
| Basement | Bedroom 5 | Measurements not available | ||
| Basement | Family Room | Measurements not available | ||
| Main Level | Living Room | Measurements not available | ||
| Main Level | Kitchen | Measurements not available | ||
| Main Level | Dining Room | Measurements not available |
https://www.realtor.ca/real-estate/28853019/1611-upper-west-avenue-london-south-south-b-south-b
Contact Us
Contact us for more information
Jessica Acquaviva
Salesperson
(647) 328-8856
jacquaviva.kw.com/
www.facebook.com/jessicaacquavivarealtor/
ca.linkedin.com/in/jessica-acquaviva-realtor
11685 Yonge St Unit B-106
Richmond Hill, Ontario L4E 0K7
(905) 770-5766
www.kwempowered.com/

