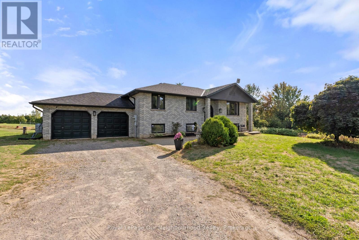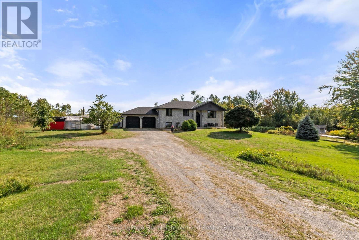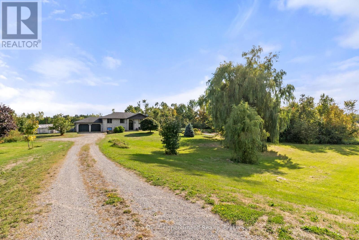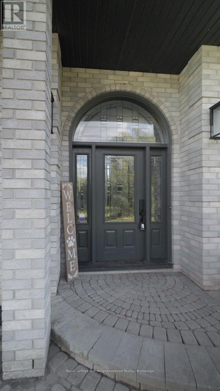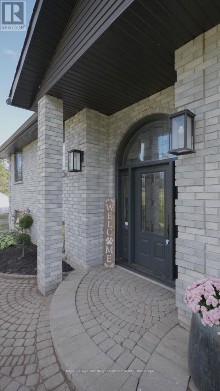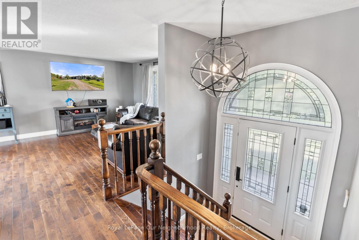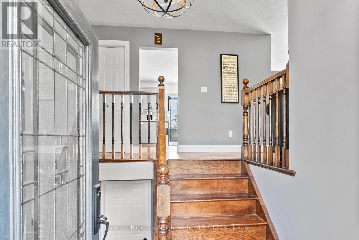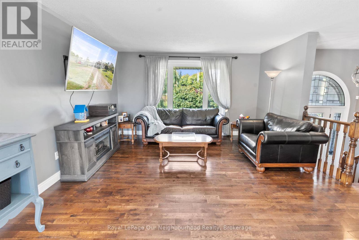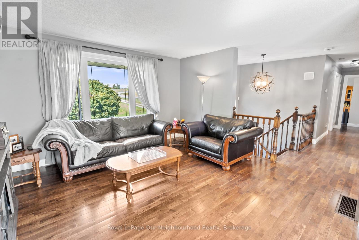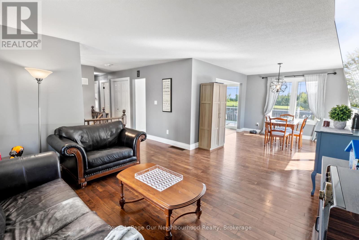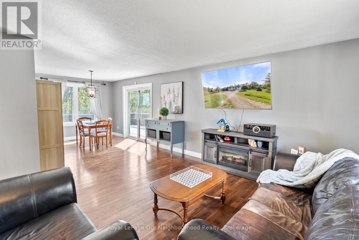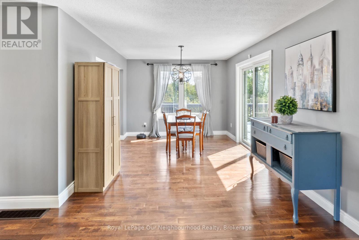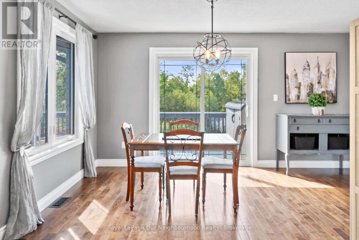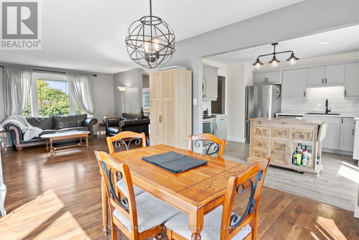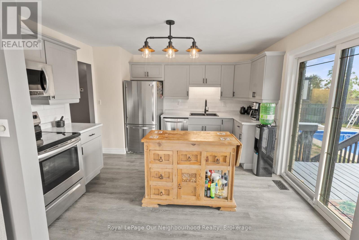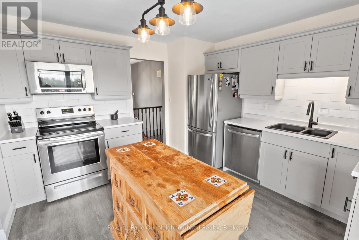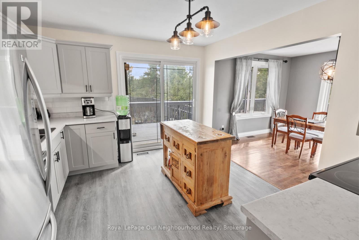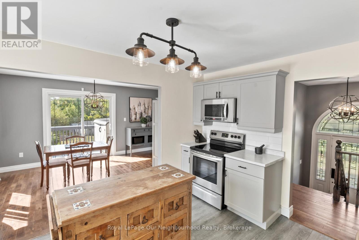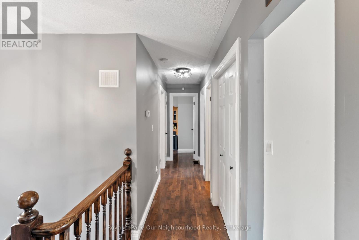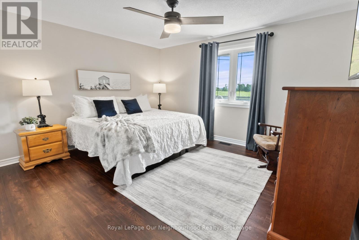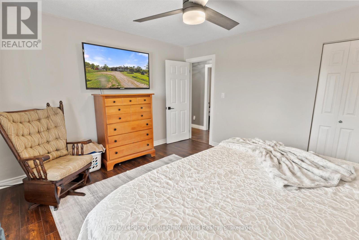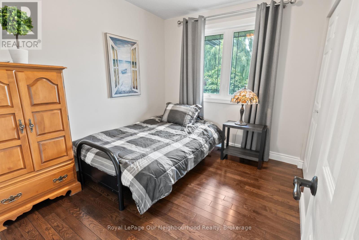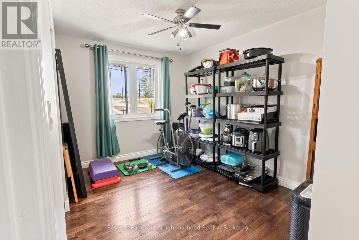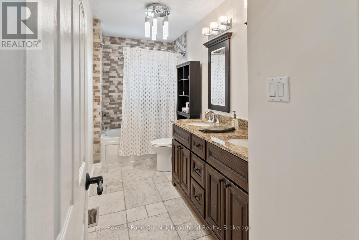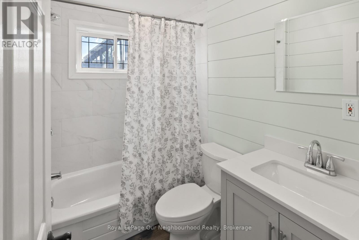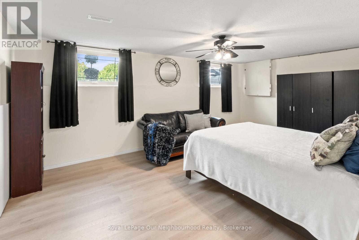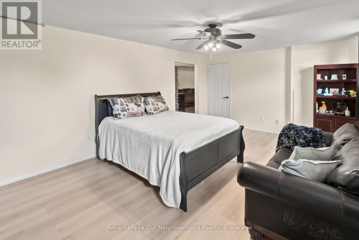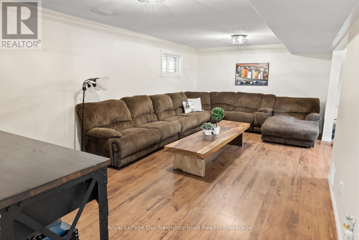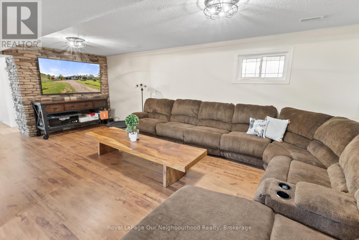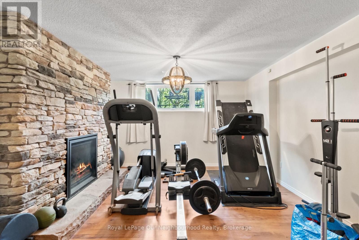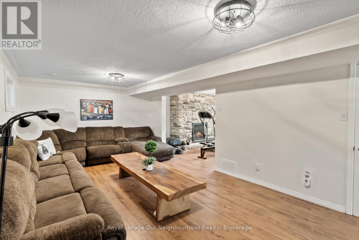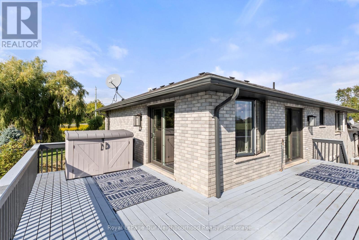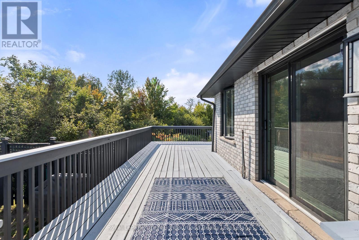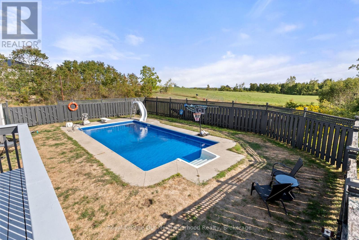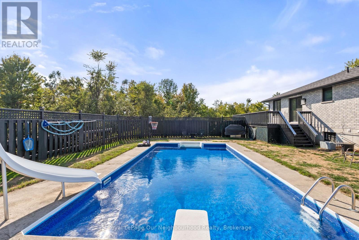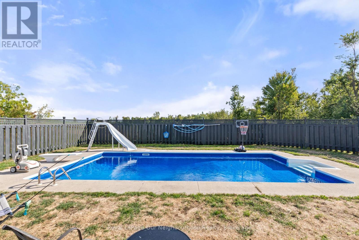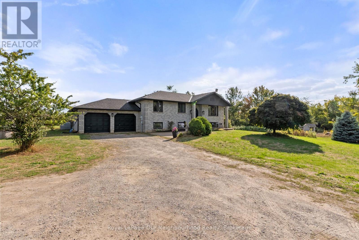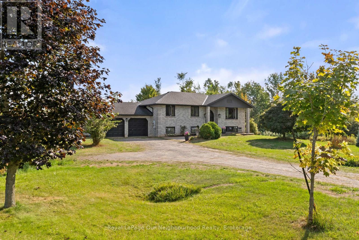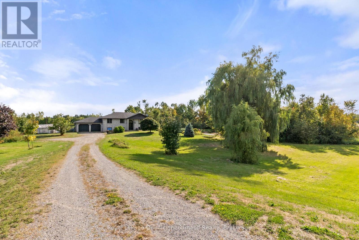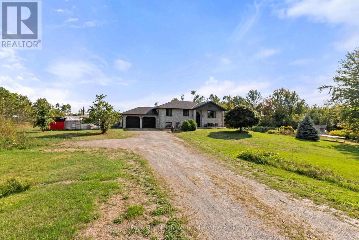81 County Rd 42 Road Trent Hills, Ontario K0L 2V0
$989,000
Discover exceptional build quality and professional workmanship in this 4-bedroom, 2-bath raised bungalow set on nearly 3 acres of private countryside. The dream backyard retreat features a solar-heated inground saltwater pool with a beautiful light display perfect for day or night enjoyment. Recent updates include newer windows and exterior doors. The main level offers multiple walkouts from the kitchen and dining room to a spacious wrap-around deck, ideal for entertaining or relaxing with a view. Inside, you'll find a generous primary bedroom, two comfortable guest rooms, and a 5-piece bath with a jet tub. The bright, finished lower level adds incredible versatility with large windows, a family room with a cozy gas fireplace, a media/entertainment room, oversized 4th bedroom, a 4-piece bath, an office/storage space, and a games/exercise room with updated flooring. With garage access from this level, you'll also have the option to create a private in-law suite. Attached 2-car garage, expansive property, and the perfect blend of comfort and style this home truly has it all (id:50886)
Property Details
| MLS® Number | X12399009 |
| Property Type | Single Family |
| Community Name | Rural Trent Hills |
| Equipment Type | Water Heater |
| Features | Carpet Free |
| Parking Space Total | 27 |
| Pool Type | Inground Pool |
| Rental Equipment Type | Water Heater |
| Structure | Deck, Shed |
Building
| Bathroom Total | 2 |
| Bedrooms Above Ground | 3 |
| Bedrooms Below Ground | 1 |
| Bedrooms Total | 4 |
| Appliances | Dishwasher, Dryer, Garage Door Opener, Stove, Washer, Window Coverings, Refrigerator |
| Architectural Style | Bungalow |
| Basement Development | Finished |
| Basement Type | N/a (finished) |
| Construction Style Attachment | Detached |
| Cooling Type | Central Air Conditioning |
| Exterior Finish | Brick |
| Fireplace Present | Yes |
| Flooring Type | Hardwood |
| Foundation Type | Concrete |
| Heating Fuel | Natural Gas |
| Heating Type | Forced Air |
| Stories Total | 1 |
| Size Interior | 1,100 - 1,500 Ft2 |
| Type | House |
Parking
| Attached Garage | |
| Garage |
Land
| Acreage | No |
| Sewer | Septic System |
| Size Irregular | 360 X 360 Acre |
| Size Total Text | 360 X 360 Acre |
Rooms
| Level | Type | Length | Width | Dimensions |
|---|---|---|---|---|
| Basement | Bedroom 4 | 6.17 m | 3.95 m | 6.17 m x 3.95 m |
| Basement | Great Room | 4.2 m | 3.98 m | 4.2 m x 3.98 m |
| Basement | Media | 6.72 m | 3.75 m | 6.72 m x 3.75 m |
| Ground Level | Dining Room | 3.92 m | 3.22 m | 3.92 m x 3.22 m |
| Ground Level | Family Room | 4.27 m | 4.15 m | 4.27 m x 4.15 m |
| Ground Level | Kitchen | 3.82 m | 3.52 m | 3.82 m x 3.52 m |
| Ground Level | Primary Bedroom | 4.27 m | 3.82 m | 4.27 m x 3.82 m |
| Ground Level | Bedroom 2 | 4.15 m | 2.73 m | 4.15 m x 2.73 m |
| Ground Level | Bedroom 3 | 3.92 m | 3.22 m | 3.92 m x 3.22 m |
Utilities
| Cable | Installed |
| Electricity | Installed |
https://www.realtor.ca/real-estate/28852944/81-county-rd-42-road-trent-hills-rural-trent-hills
Contact Us
Contact us for more information
Donna Eileen Burt
Salesperson
(416) 454-2546
286 King St W Unit: 101
Oshawa, Ontario L1J 2J9
(905) 723-5353
(905) 723-5357
www.onri.ca/

