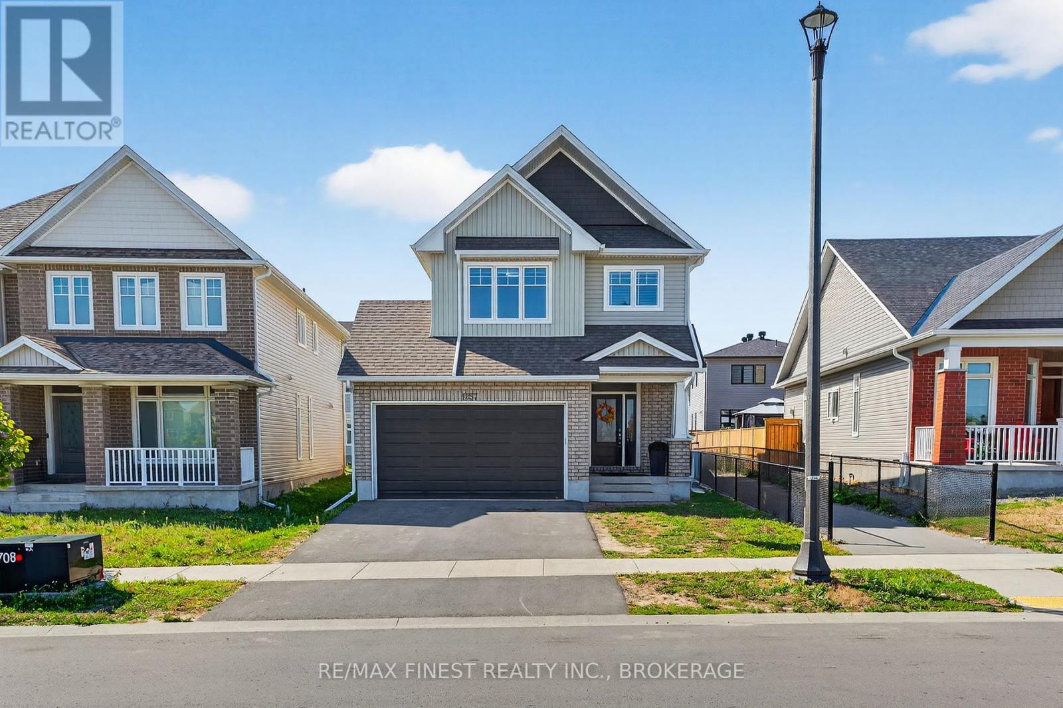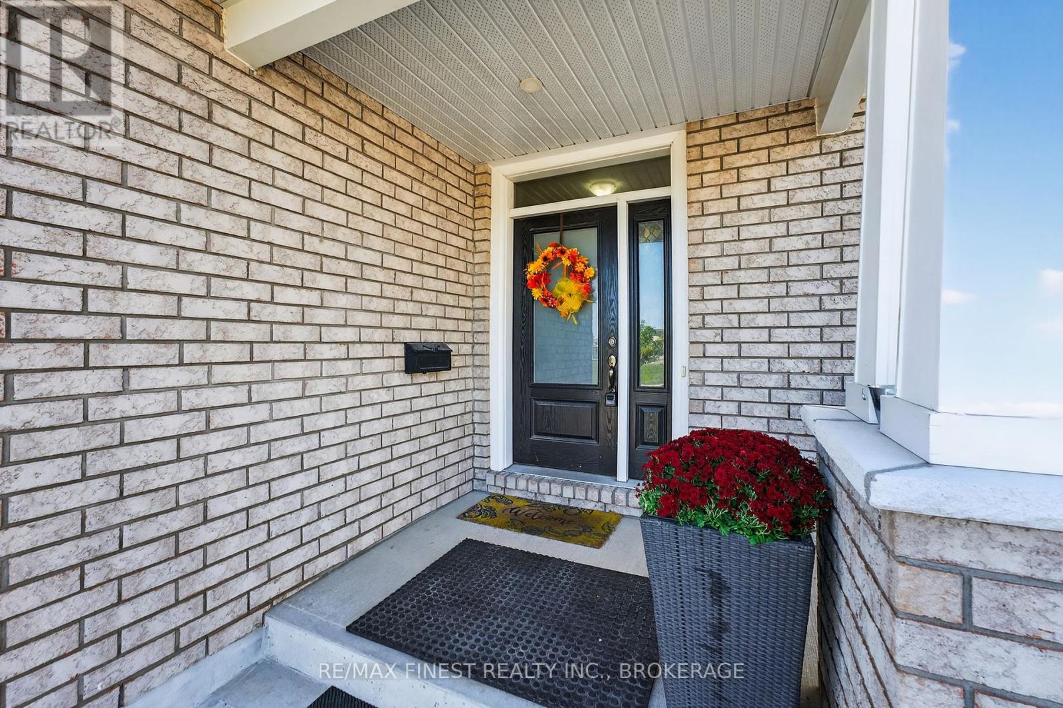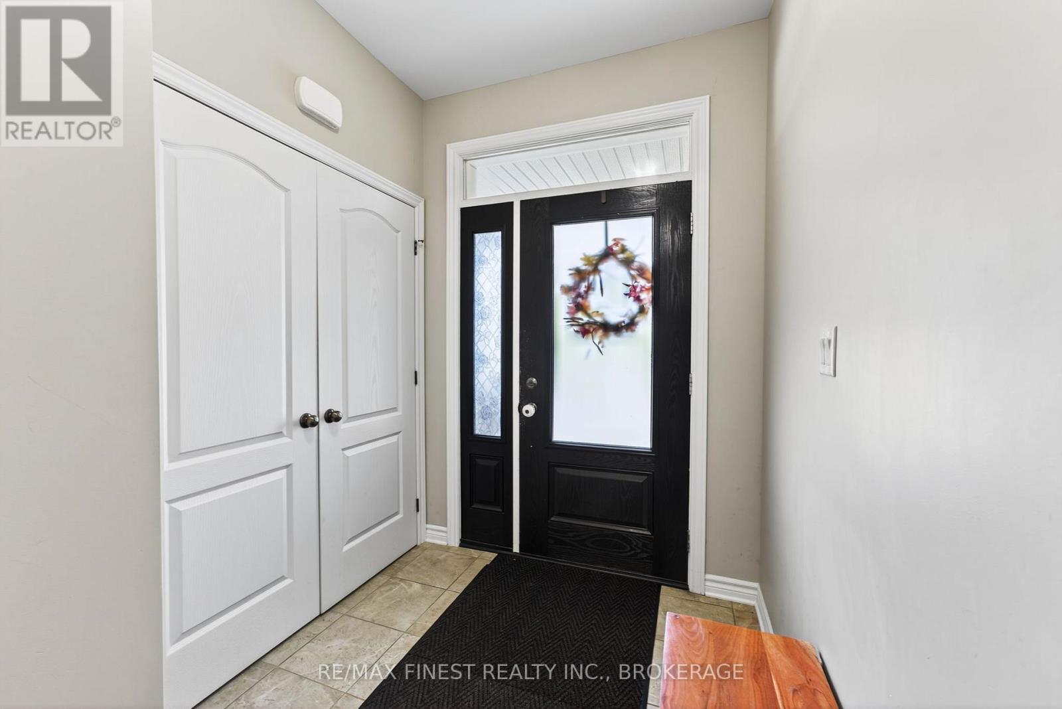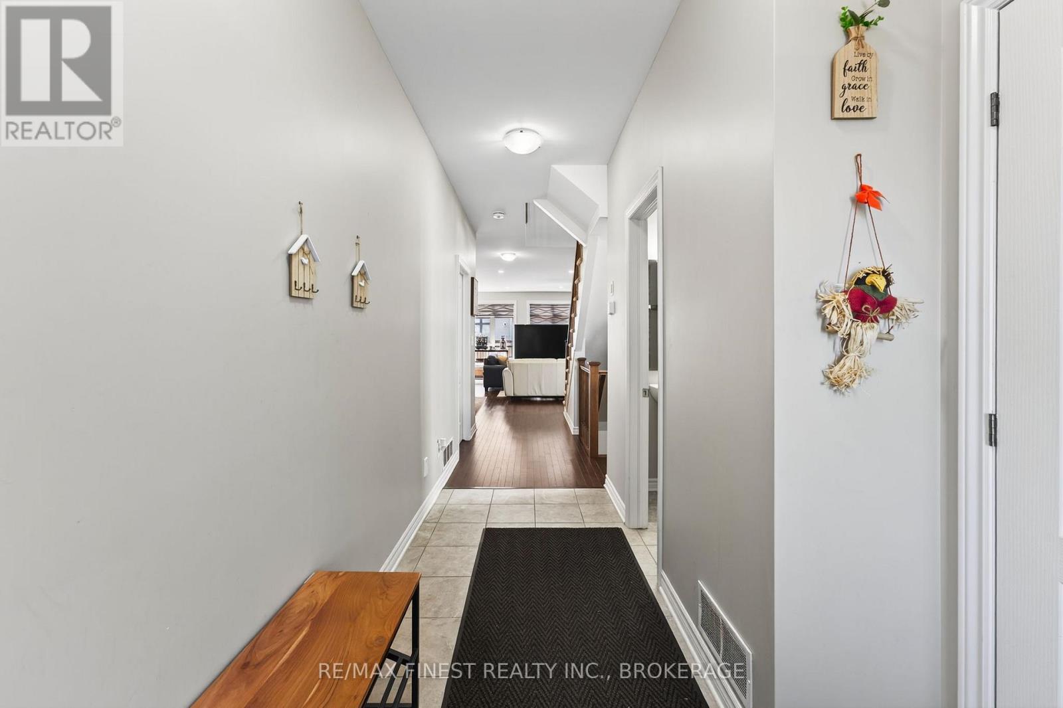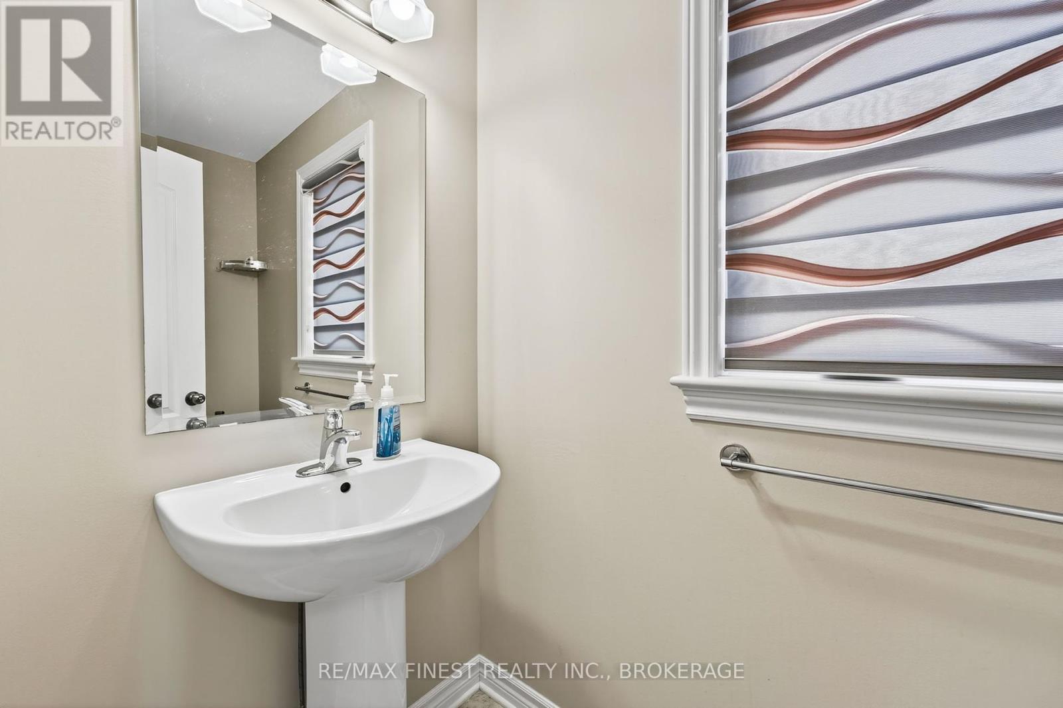1257 Wheathill Street Kingston, Ontario K7M 0H4
$799,900
Welcome to 1257 Wheathill Street! This 2020 constructed Tamarack home, the extraordinary Windsor model, is ideally positioned in a sought after central neighbourhood. The two story dwelling is meticulously crafted for contemporary living and presents a marvelous open concept design. The main level is a hosts delight, showcasing a chefs kitchen with polished quartz countertops, a generous central island, and a walk-in pantry. This area effortlessly transitions into the sunlit living and dining spaces, forging an excellent spot for uniting with loved ones. A practical powder room and a mudroom with direct access to the garage round out this level. On the upper floor, the spacious primary bedroom suite is a genuine sanctuary, featuring three closets, one of which is a walk-in and a lavish five piece ensuite with a soaking tub. This floor also holds three additional sizable bedrooms, a complete four piece bathroom, and a private laundry room. The completed lower level brings remarkable flexibility with an expansive family room and another four piece bathroom. This area is perfect for movie or game nights with your extended family. Outside, a recently added large deck and fence provide a secluded and ample outdoor space for unwinding or entertaining. Situated in a highly desirable community, this residence is only moments away from parks, schools, retail shops, and numerous dining options. Simply pack your bags and begin enjoying your new home! (id:50886)
Open House
This property has open houses!
12:00 pm
Ends at:2:00 pm
Property Details
| MLS® Number | X12399324 |
| Property Type | Single Family |
| Community Name | 35 - East Gardiners Rd |
| Amenities Near By | Park, Public Transit, Schools |
| Community Features | School Bus |
| Equipment Type | Water Heater, Water Heater - Tankless |
| Features | Irregular Lot Size, Flat Site |
| Parking Space Total | 4 |
| Rental Equipment Type | Water Heater, Water Heater - Tankless |
| Structure | Deck |
Building
| Bathroom Total | 4 |
| Bedrooms Above Ground | 4 |
| Bedrooms Total | 4 |
| Age | 0 To 5 Years |
| Amenities | Fireplace(s) |
| Appliances | Garage Door Opener Remote(s), Central Vacuum, Water Heater - Tankless, Dishwasher, Dryer, Microwave, Stove, Washer, Refrigerator |
| Basement Development | Finished |
| Basement Type | N/a (finished) |
| Construction Style Attachment | Detached |
| Cooling Type | Central Air Conditioning |
| Exterior Finish | Brick, Vinyl Siding |
| Fire Protection | Smoke Detectors |
| Fireplace Present | Yes |
| Fireplace Total | 1 |
| Foundation Type | Block |
| Half Bath Total | 1 |
| Heating Fuel | Natural Gas |
| Heating Type | Forced Air |
| Stories Total | 2 |
| Size Interior | 2,000 - 2,500 Ft2 |
| Type | House |
| Utility Water | Municipal Water |
Parking
| Attached Garage | |
| Garage |
Land
| Acreage | No |
| Fence Type | Fully Fenced, Fenced Yard |
| Land Amenities | Park, Public Transit, Schools |
| Sewer | Sanitary Sewer |
| Size Depth | 105 Ft ,1 In |
| Size Frontage | 36 Ft ,8 In |
| Size Irregular | 36.7 X 105.1 Ft |
| Size Total Text | 36.7 X 105.1 Ft|under 1/2 Acre |
| Zoning Description | R2-46 |
Rooms
| Level | Type | Length | Width | Dimensions |
|---|---|---|---|---|
| Second Level | Primary Bedroom | 6.31 m | 5.65 m | 6.31 m x 5.65 m |
| Second Level | Bedroom | 3.65 m | 3.06 m | 3.65 m x 3.06 m |
| Second Level | Bedroom | 3.64 m | 3.13 m | 3.64 m x 3.13 m |
| Second Level | Bedroom | 3.03 m | 2.72 m | 3.03 m x 2.72 m |
| Second Level | Laundry Room | 2.28 m | 1.99 m | 2.28 m x 1.99 m |
| Basement | Recreational, Games Room | 7.25 m | 5.97 m | 7.25 m x 5.97 m |
| Basement | Utility Room | 7.89 m | 6.06 m | 7.89 m x 6.06 m |
| Main Level | Living Room | 6.4 m | 3.85 m | 6.4 m x 3.85 m |
| Main Level | Dining Room | 4.04 m | 2.47 m | 4.04 m x 2.47 m |
| Main Level | Kitchen | 4.4 m | 3.75 m | 4.4 m x 3.75 m |
Utilities
| Cable | Installed |
| Electricity | Installed |
| Sewer | Installed |
Contact Us
Contact us for more information
Jake Doseger
Salesperson
www.malcolmfitzdoseger.com/
105-1329 Gardiners Rd
Kingston, Ontario K7P 0L8
(613) 389-7777
remaxfinestrealty.com/
Ryan Malcolm
Salesperson
www.malcolmfitzdoseger.com/
105-1329 Gardiners Rd
Kingston, Ontario K7P 0L8
(613) 389-7777
remaxfinestrealty.com/
Jen Fitzpatrick
Broker
www.malcolmfitzdoseger.com/
105-1329 Gardiners Rd
Kingston, Ontario K7P 0L8
(613) 389-7777
remaxfinestrealty.com/

