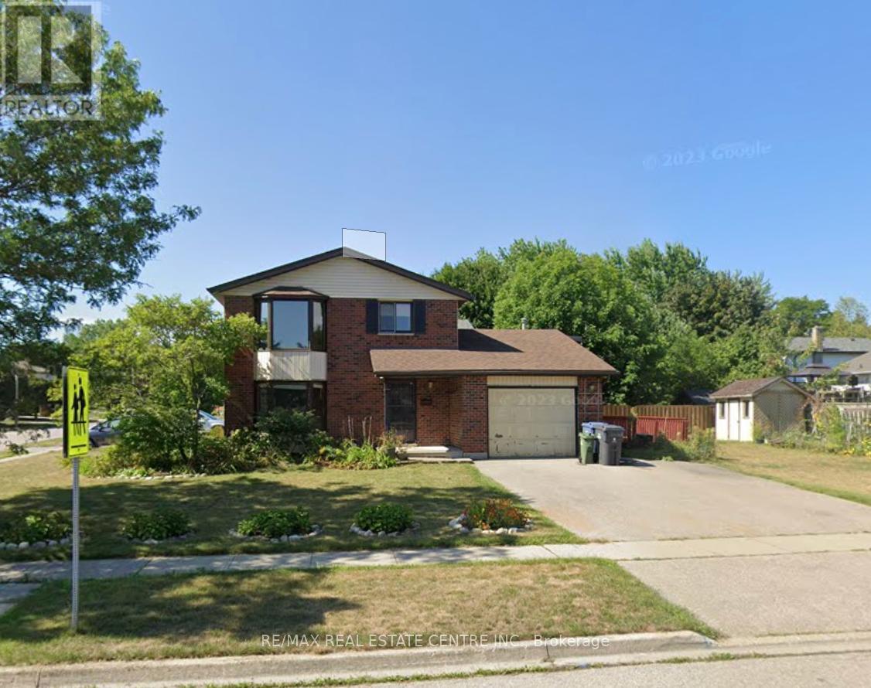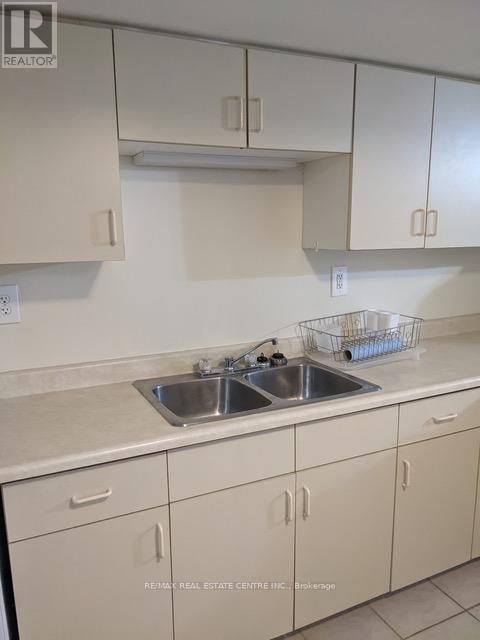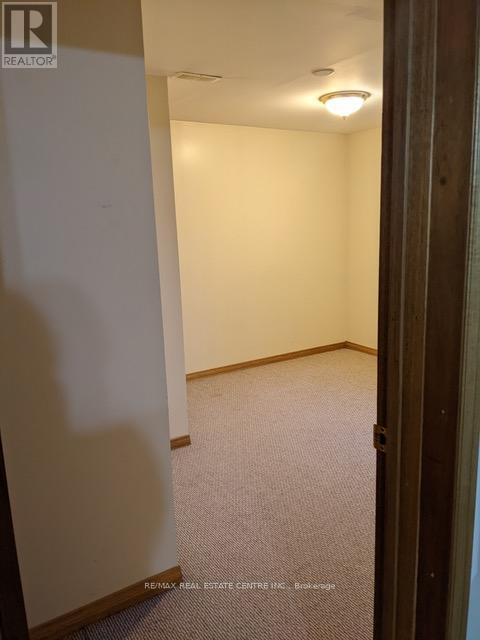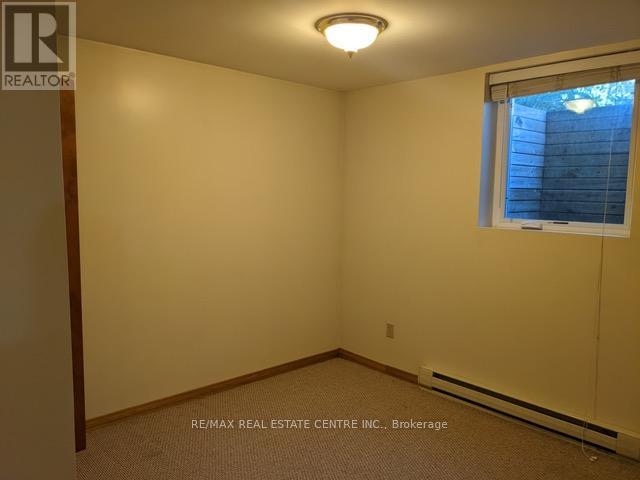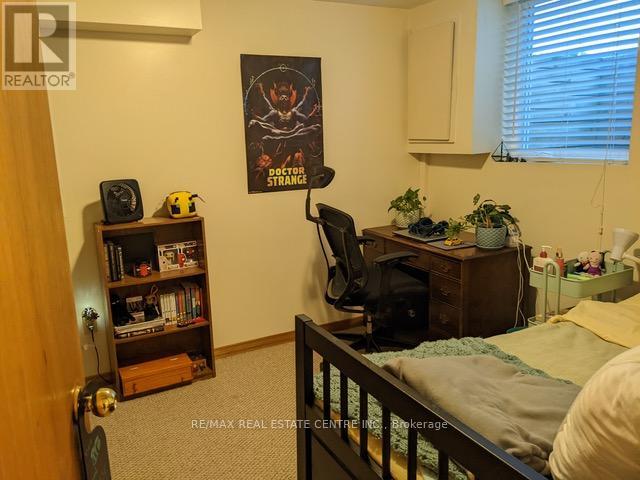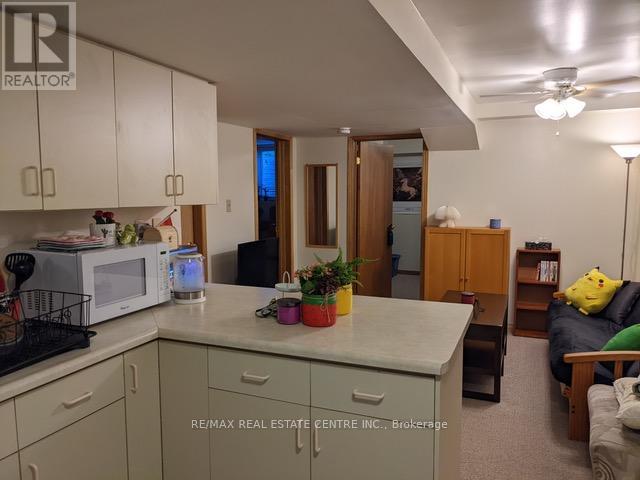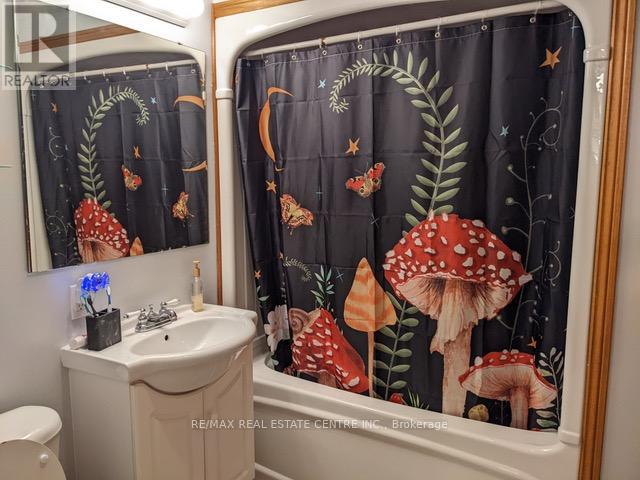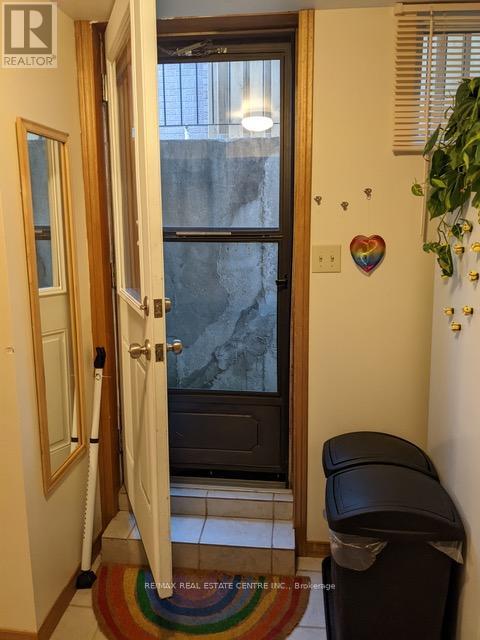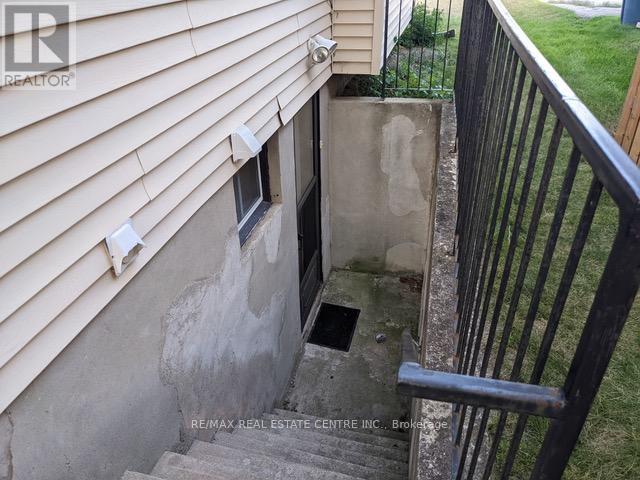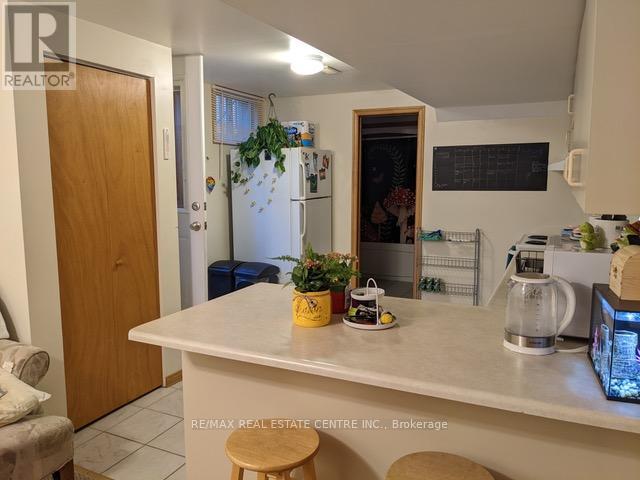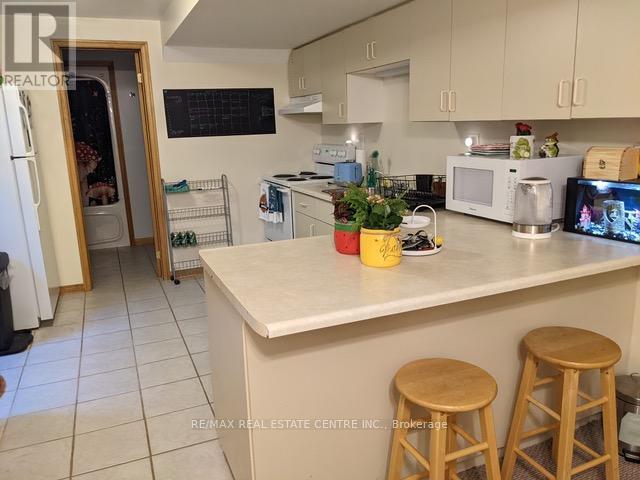Unit B - 55 Youngman Drive Guelph, Ontario N1G 4K9
2 Bedroom
1 Bathroom
1,500 - 2,000 ft2
Central Air Conditioning
Forced Air
$1,900 Monthly
Located in a mature family friendly neighbourhood, in walking distance to the U of G and close to all south end amenities including Stone Rd Mall, banks, restaurants, LCBO, shoppers drug mart & more!, close to parks, across the street from Jean Little Public School, St. Michael Catholic School and a YMCA daycare centre.Well maintained legal accessory apartment with 2 bedrooms, a 4pc bathroom and separate entrance. (id:50886)
Property Details
| MLS® Number | X12399207 |
| Property Type | Single Family |
| Community Name | Kortright West |
| Parking Space Total | 1 |
Building
| Bathroom Total | 1 |
| Bedrooms Above Ground | 2 |
| Bedrooms Total | 2 |
| Age | 31 To 50 Years |
| Basement Features | Apartment In Basement |
| Basement Type | N/a |
| Construction Style Attachment | Detached |
| Cooling Type | Central Air Conditioning |
| Exterior Finish | Vinyl Siding, Brick |
| Foundation Type | Poured Concrete |
| Heating Fuel | Natural Gas |
| Heating Type | Forced Air |
| Size Interior | 1,500 - 2,000 Ft2 |
| Type | House |
| Utility Water | Municipal Water |
Parking
| Attached Garage | |
| Garage |
Land
| Acreage | No |
| Sewer | Sanitary Sewer |
| Size Frontage | 39 Ft ,6 In |
| Size Irregular | 39.5 Ft |
| Size Total Text | 39.5 Ft |
Rooms
| Level | Type | Length | Width | Dimensions |
|---|---|---|---|---|
| Basement | Bedroom | 3.403 m | 3.22 m | 3.403 m x 3.22 m |
| Basement | Bedroom 2 | 3.53 m | 3.04 m | 3.53 m x 3.04 m |
| Basement | Kitchen | 3.03 m | 2.88 m | 3.03 m x 2.88 m |
| Basement | Living Room | 4.2 m | 3.09 m | 4.2 m x 3.09 m |
Utilities
| Cable | Available |
| Electricity | Installed |
| Sewer | Installed |
Contact Us
Contact us for more information
Frank Qiu
Salesperson
RE/MAX Real Estate Centre Inc.
238 Speedvale Ave W #b
Guelph, Ontario N1H 1C4
238 Speedvale Ave W #b
Guelph, Ontario N1H 1C4
(519) 836-6365
(519) 836-7975

