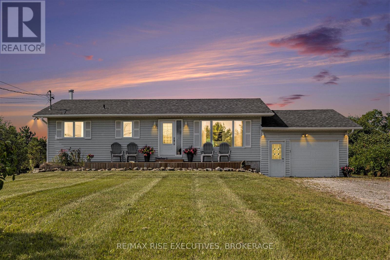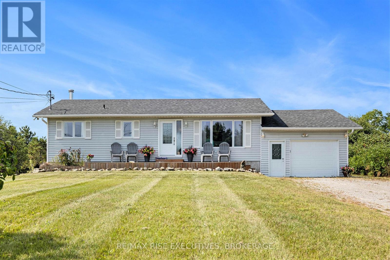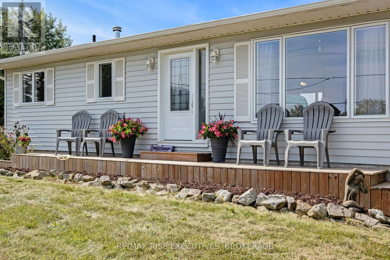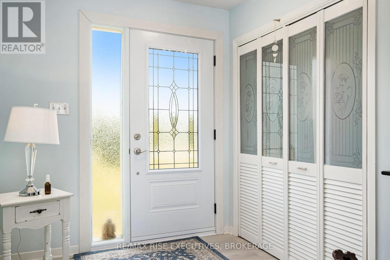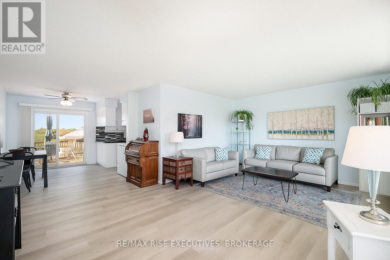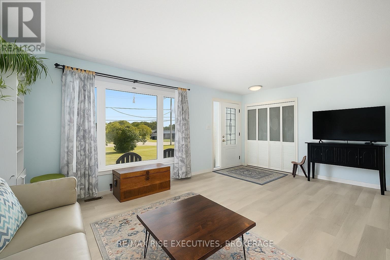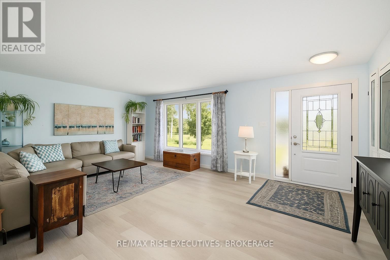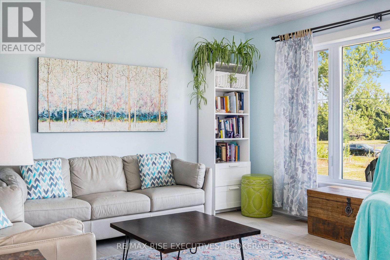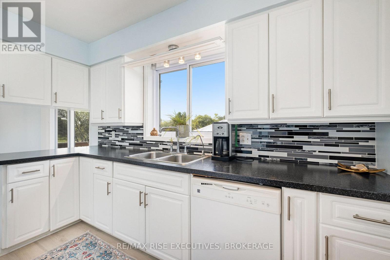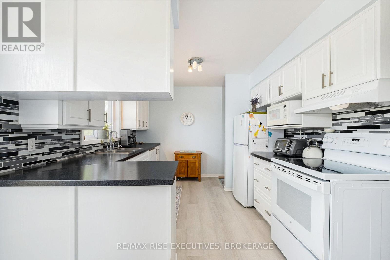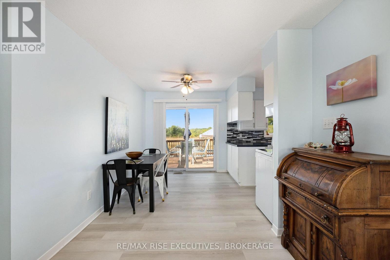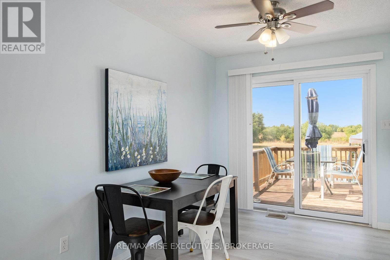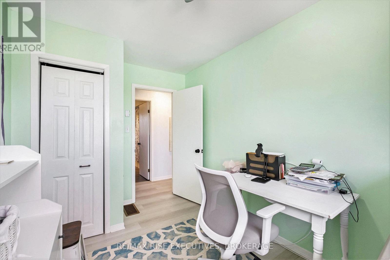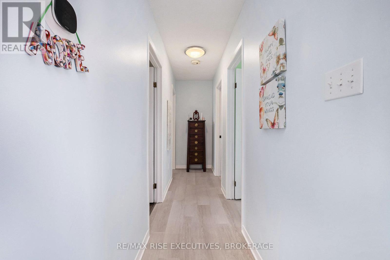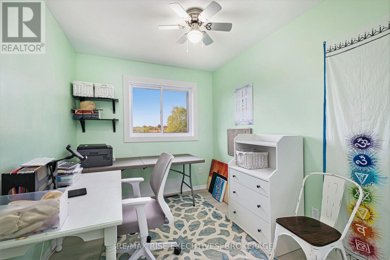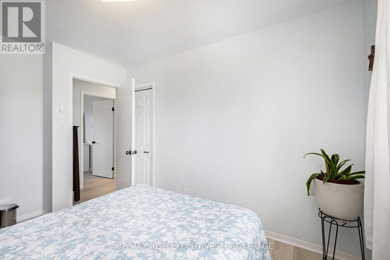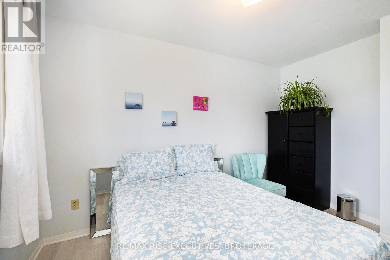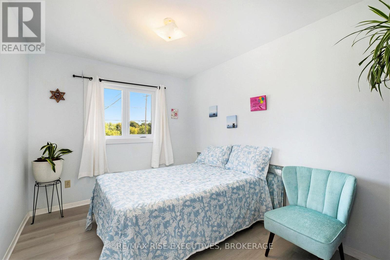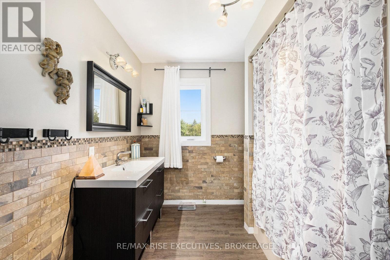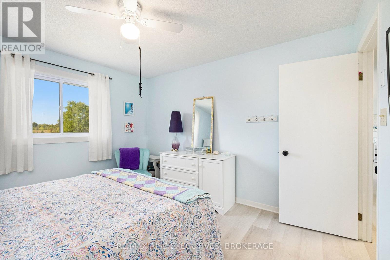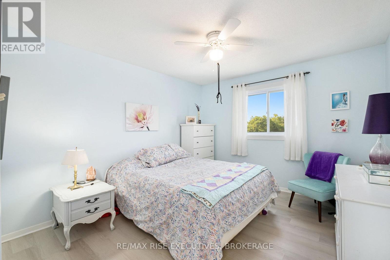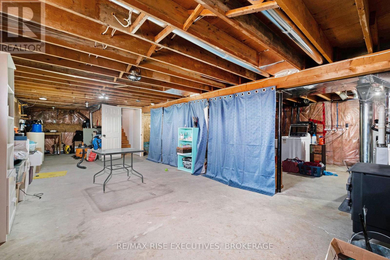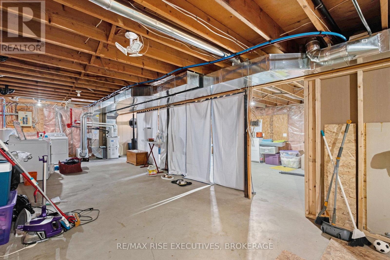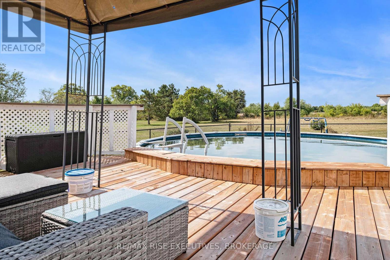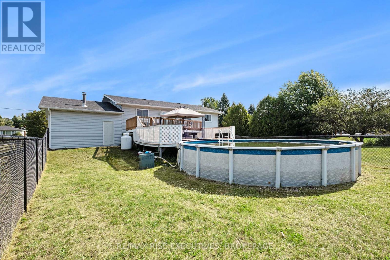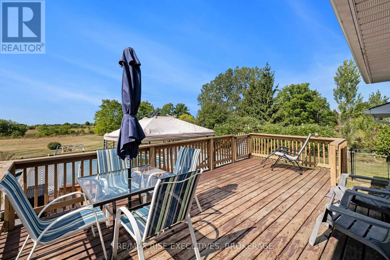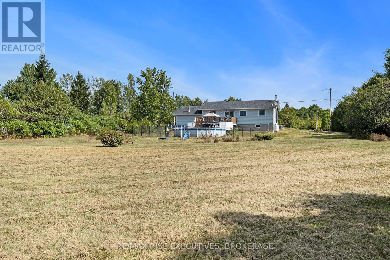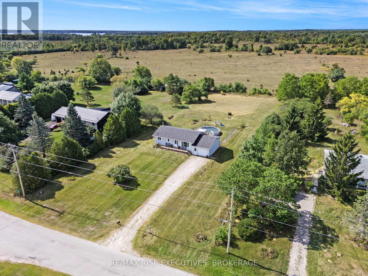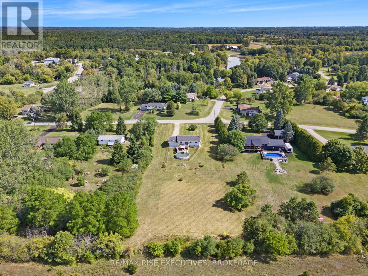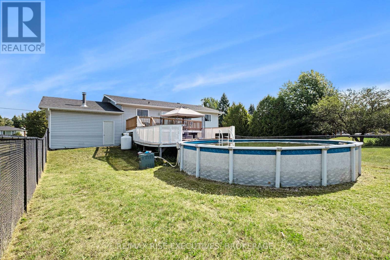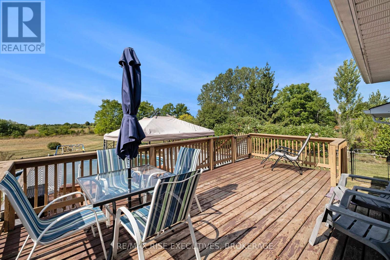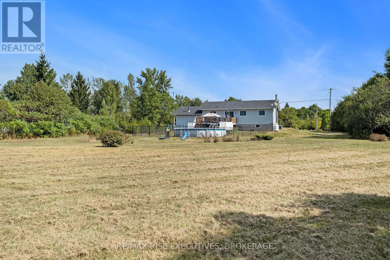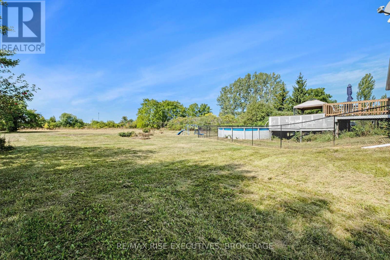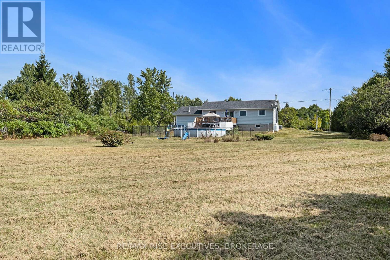187 Jodi Lane Drummond/north Elmsley, Ontario K7H 3C7
$524,900
Welcome to this charming bungalow with almost 1100sqft of living space, set on 1.2 acres, in Tay Rideau Estates. An ideal home for first-time buyers or those seeking to downsize to a manageable country property. The bright and spacious living room, highlighted by a large picture window, flows seamlessly into the dining area and cheerful white kitchen. Patio doors open to a two tier deck and heated above ground pool, offering serene views of the meadows beyond. The main level features three comfortable bedrooms and an updated 4-piece bathroom. The full, unfinished basement provides excellent potential for a future family room, office, bedroom or home gym, and includes a woodstove, laundry area, and ample storage. Enjoy deeded water access just a short walk away, perfect for launching a canoe, kayak, or paddleboard. A wonderful opportunity to enjoy the best of country living! 10 minutes to both Perth, Smiths Falls and Rideau Ferry. Lots of updates including new furnace and air disinfection UV, new windows, flooring, 4 piece bathroom, increased insulation, eavestroughs, plumbing, electrical and freshly painted! We Book your personal viewing today! (id:50886)
Property Details
| MLS® Number | X12399263 |
| Property Type | Single Family |
| Community Name | 903 - Drummond/North Elmsley (North Elmsley) Twp |
| Amenities Near By | Beach, Schools, Hospital |
| Community Features | School Bus |
| Features | Flat Site, Dry |
| Parking Space Total | 6 |
| Pool Type | Above Ground Pool |
| Structure | Deck |
Building
| Bathroom Total | 1 |
| Bedrooms Above Ground | 3 |
| Bedrooms Total | 3 |
| Age | 31 To 50 Years |
| Amenities | Fireplace(s) |
| Appliances | Dishwasher, Dryer, Stove, Washer, Refrigerator |
| Architectural Style | Bungalow |
| Basement Development | Unfinished |
| Basement Type | N/a (unfinished) |
| Construction Style Attachment | Detached |
| Cooling Type | Central Air Conditioning, Air Exchanger |
| Exterior Finish | Vinyl Siding |
| Fire Protection | Smoke Detectors |
| Fireplace Present | Yes |
| Fireplace Total | 1 |
| Foundation Type | Block |
| Heating Fuel | Propane |
| Heating Type | Forced Air |
| Stories Total | 1 |
| Size Interior | 700 - 1,100 Ft2 |
| Type | House |
| Utility Water | Drilled Well |
Parking
| Attached Garage | |
| Garage |
Land
| Acreage | No |
| Fence Type | Fully Fenced |
| Land Amenities | Beach, Schools, Hospital |
| Sewer | Septic System |
| Size Depth | 376 Ft |
| Size Frontage | 139 Ft |
| Size Irregular | 139 X 376 Ft |
| Size Total Text | 139 X 376 Ft|1/2 - 1.99 Acres |
Rooms
| Level | Type | Length | Width | Dimensions |
|---|---|---|---|---|
| Main Level | Living Room | 5.89 m | 5.23 m | 5.89 m x 5.23 m |
| Main Level | Dining Room | 2.34 m | 3.08 m | 2.34 m x 3.08 m |
| Main Level | Kitchen | 3.55 m | 2.98 m | 3.55 m x 2.98 m |
| Main Level | Bathroom | 2.36 m | 3.43 m | 2.36 m x 3.43 m |
| Main Level | Primary Bedroom | 3.38 m | 3.64 m | 3.38 m x 3.64 m |
| Main Level | Bedroom 2 | 2.45 m | 3.64 m | 2.45 m x 3.64 m |
| Main Level | Bedroom 3 | 2.78 m | 3.75 m | 2.78 m x 3.75 m |
Utilities
| Cable | Available |
| Electricity | Installed |
Contact Us
Contact us for more information
Chris Mahon
Salesperson
www.remaxrise.com/
110-623 Fortune Cres
Kingston, Ontario K7P 0L5
(613) 546-4208
www.remaxrise.com/

