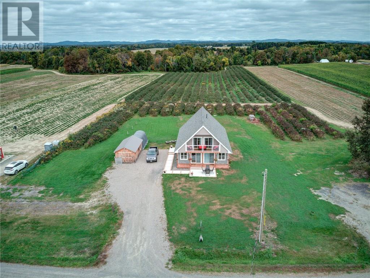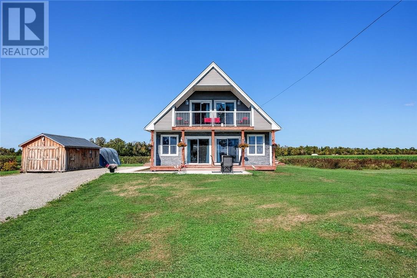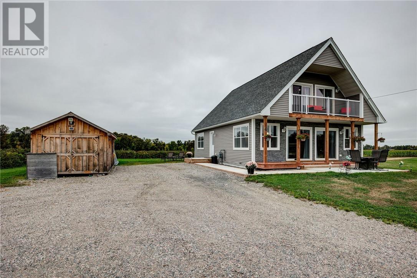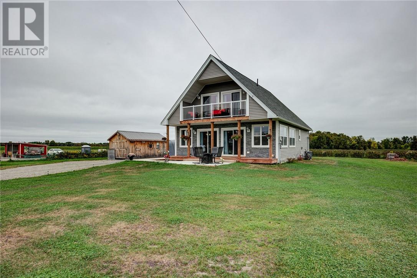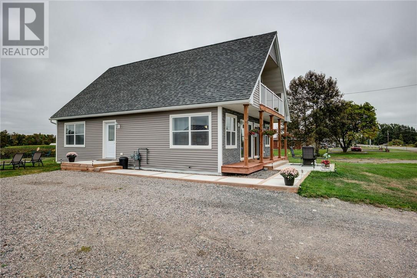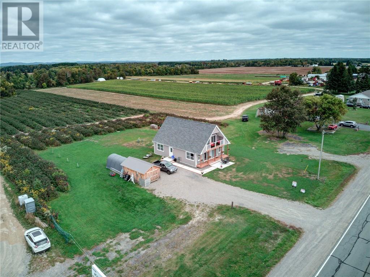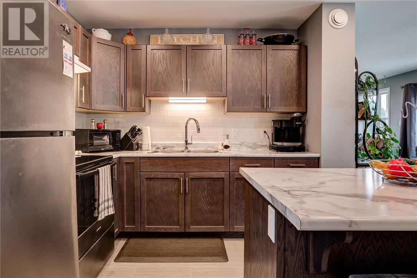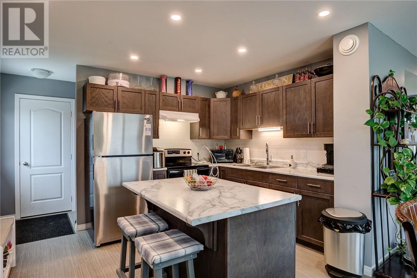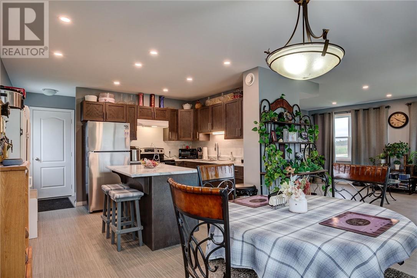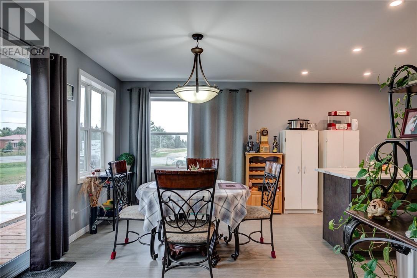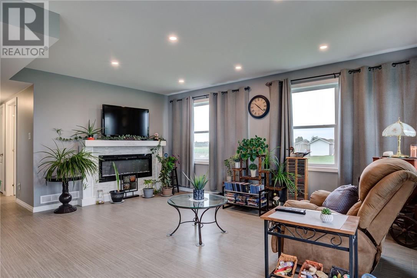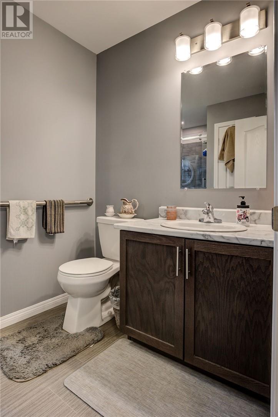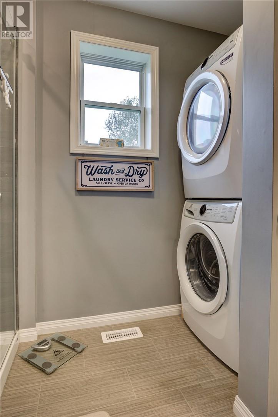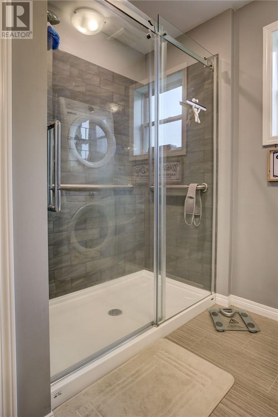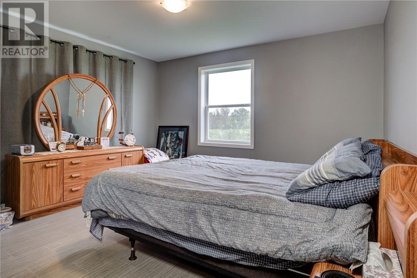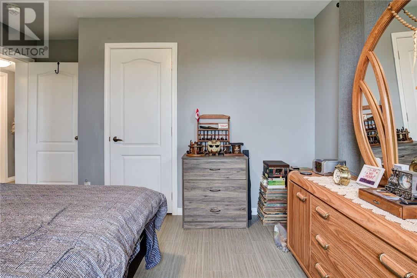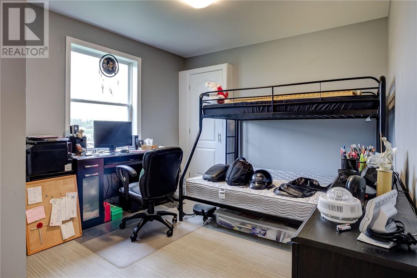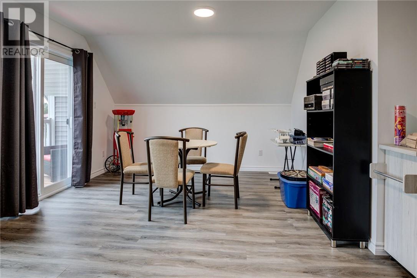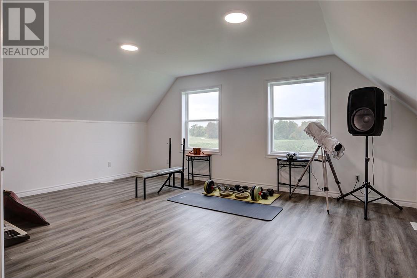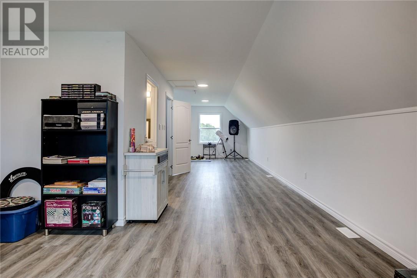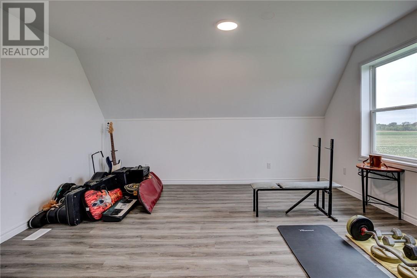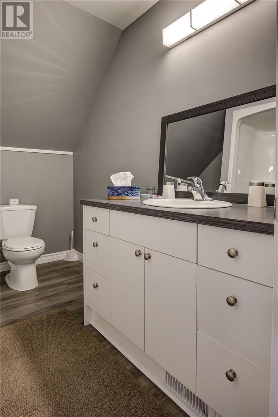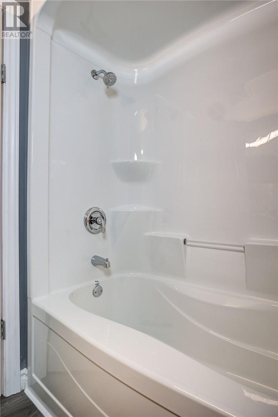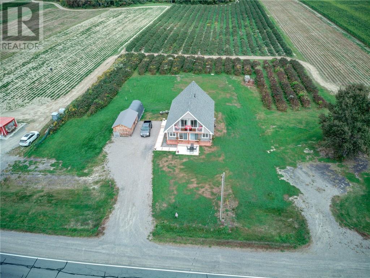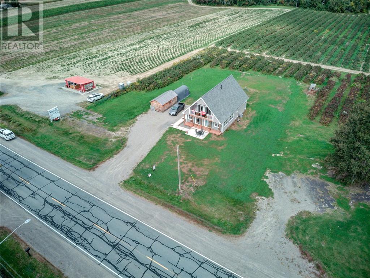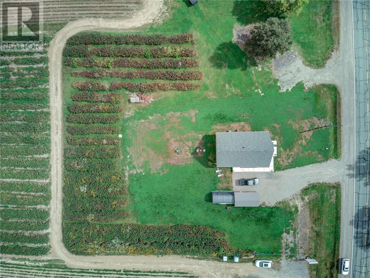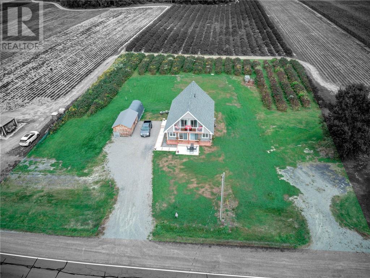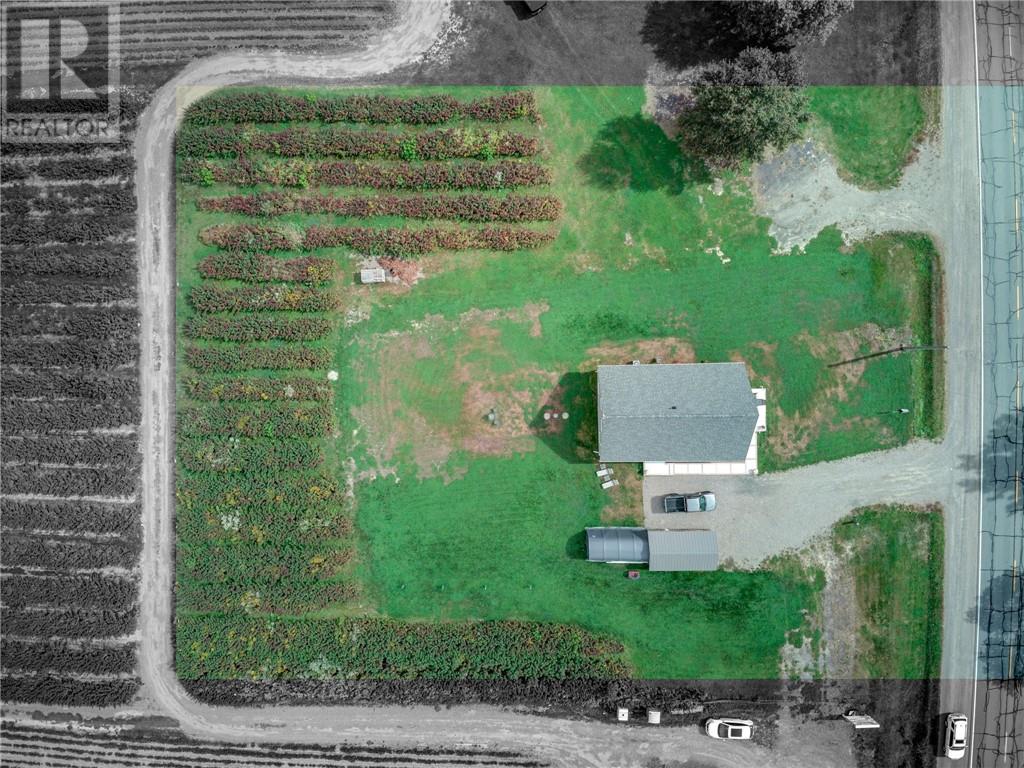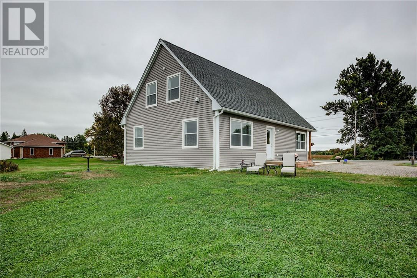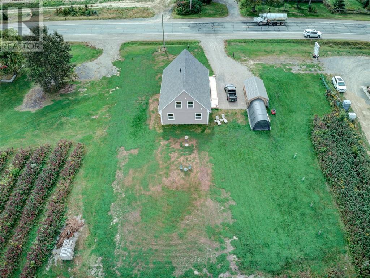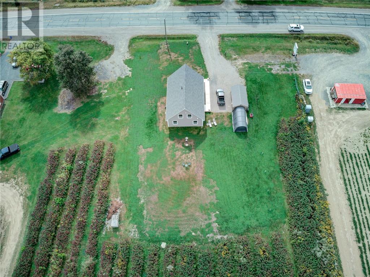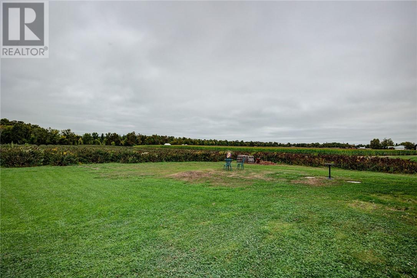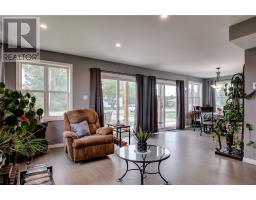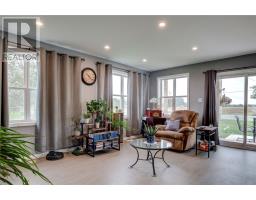3656 Regional Rd 15 Road Greater Sudbury, Ontario P0M 1L0
$560,900
Step into country charm with this chalet-style home built in 2023, perfectly set on a newly landscaped 1-acre lot. Surrounded by the rolling fields of Beaulieu Farms, you’ll enjoy breathtaking farmland views without the upkeep. Constructed with durable ICF (Insulated Concrete Form) technology, this home offers exceptional energy efficiency, reduced utility costs, and superior soundproofing for year-round comfort. Inside, the bright open-concept layout showcases modern finishes and flexible space, including the potential to create an in-law suite in the upper loft/rec room. With 3 bedrooms and 2 bathrooms, this home is designed for comfort and versatility. Outside, a new wooden workshop shed adds space for hobbies or storage, while the landscaped grounds provide a welcoming retreat, complete with your very own raspberry harvest each summer! With two driveways and room for 10+ vehicles, there’s plenty of space for family, friends, and all your toys. All this, just minutes from shopping, schools, and every essential amenity. If you’ve been waiting for a blend of new construction, stunning views, unbeatable location, and the lasting benefits of ICF construction, this is the one! Book your private viewing today! (id:50886)
Property Details
| MLS® Number | 2124638 |
| Property Type | Single Family |
| Amenities Near By | Park, Schools, Shopping |
| Community Features | Bus Route, Family Oriented, Rural Setting, School Bus |
| Equipment Type | None |
| Rental Equipment Type | None |
| Road Type | Paved Road |
| Structure | Workshop |
Building
| Bathroom Total | 2 |
| Bedrooms Total | 3 |
| Architectural Style | 2 Level |
| Basement Type | Crawl Space |
| Cooling Type | Central Air Conditioning |
| Exterior Finish | Vinyl Siding |
| Flooring Type | Laminate, Linoleum, Tile |
| Foundation Type | Concrete |
| Heating Type | Forced Air |
| Roof Material | Asphalt Shingle |
| Roof Style | Unknown |
| Type | House |
| Utility Water | Municipal Water |
Parking
| Gravel |
Land
| Acreage | Yes |
| Land Amenities | Park, Schools, Shopping |
| Sewer | Septic System |
| Size Total Text | 1 - 3 Acres |
| Zoning Description | Ru |
Rooms
| Level | Type | Length | Width | Dimensions |
|---|---|---|---|---|
| Second Level | Recreational, Games Room | 19.5 x 28 | ||
| Second Level | Primary Bedroom | 14.5 x 28 | ||
| Main Level | Bedroom | 13 x 13 | ||
| Main Level | Dining Room | 10 x 13.5 | ||
| Main Level | Bedroom | 10.5 x 10.5 | ||
| Main Level | Family Room | 17.5 x 13.5 | ||
| Main Level | Kitchen | 10 x 13.5 |
https://www.realtor.ca/real-estate/28853377/3656-regional-rd-15-road-greater-sudbury
Contact Us
Contact us for more information
Cindy Franson
Salesperson
1107 Auger Ave
Sudbury, Ontario P3A 4B1
(705) 524-5600
www.rlteam.ca/

