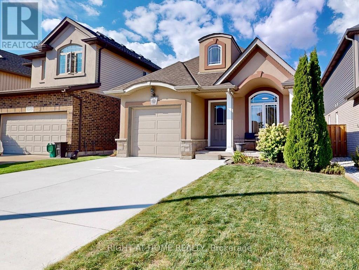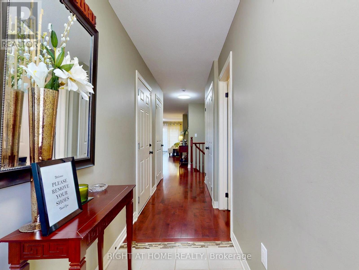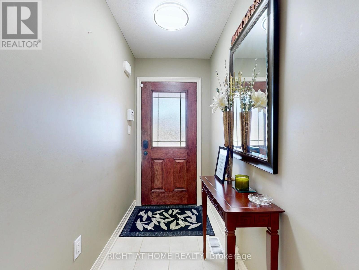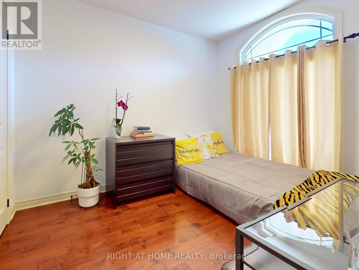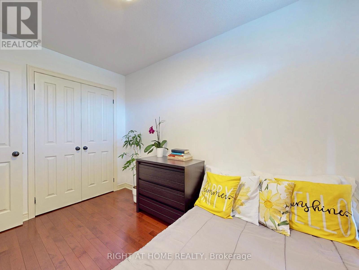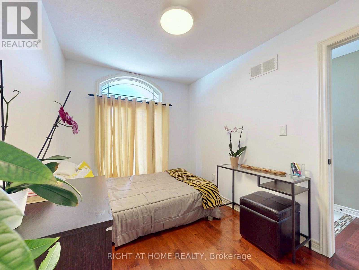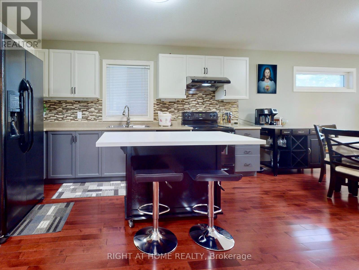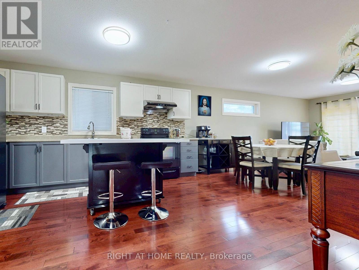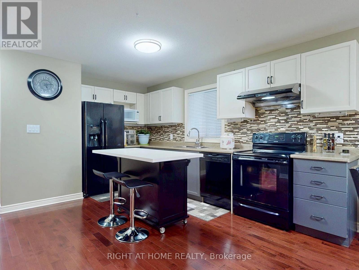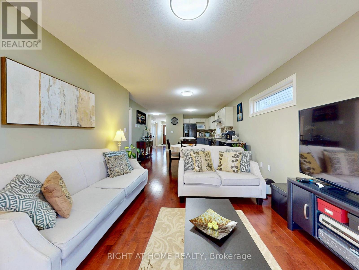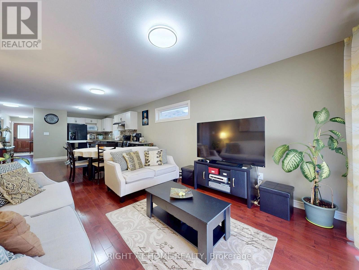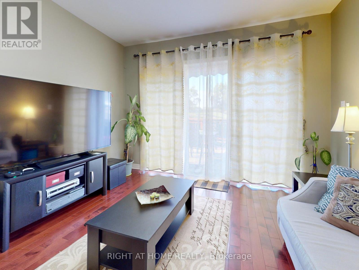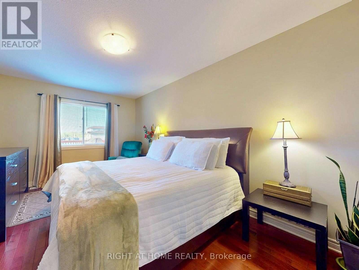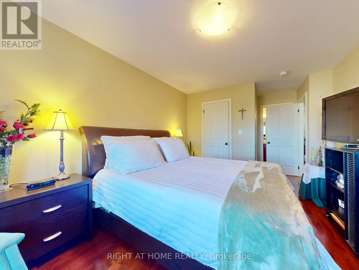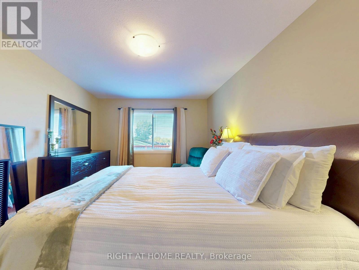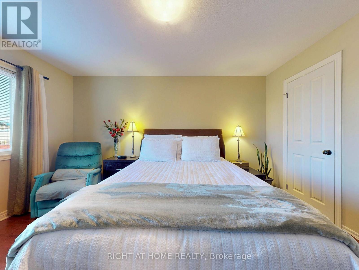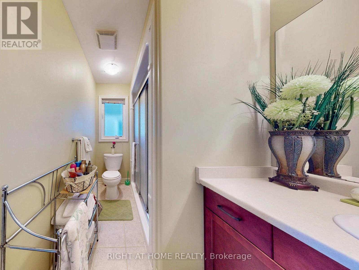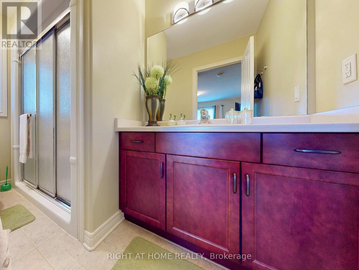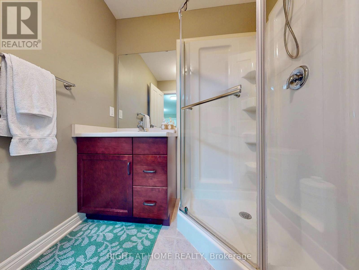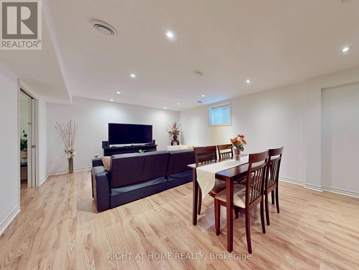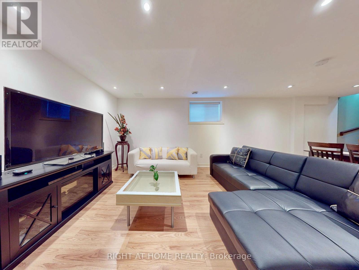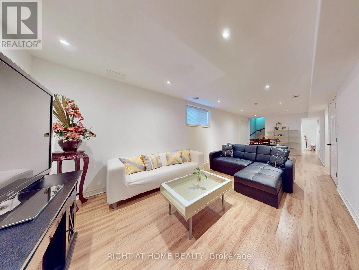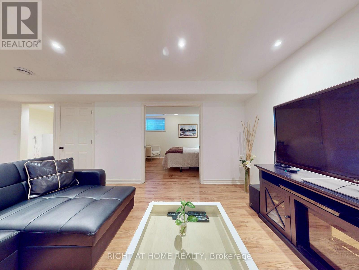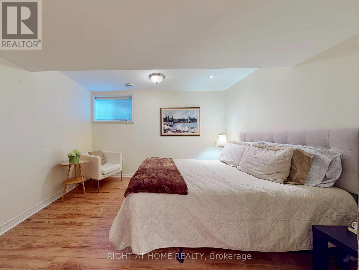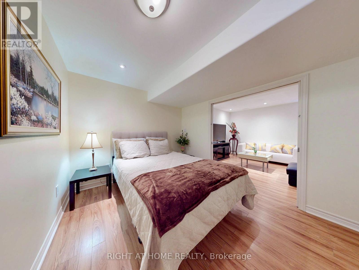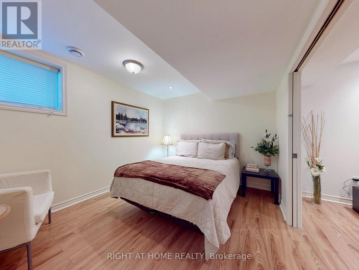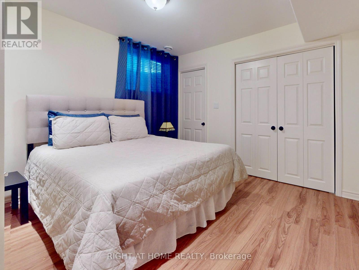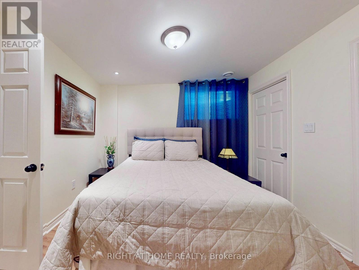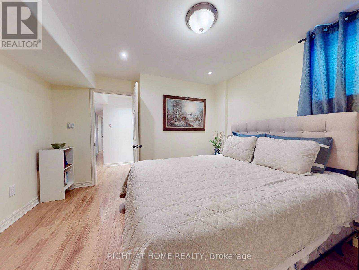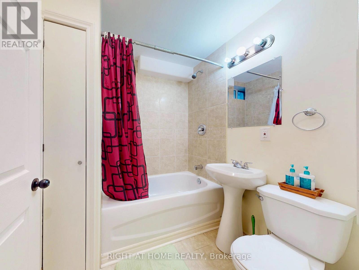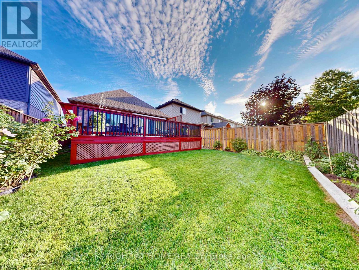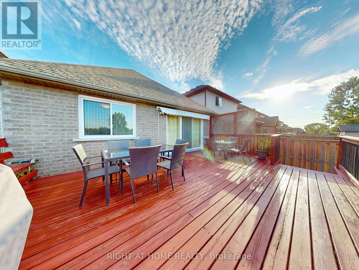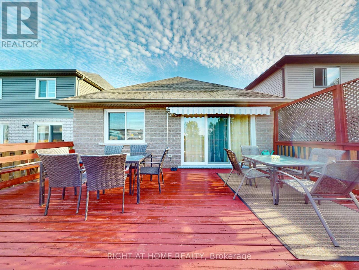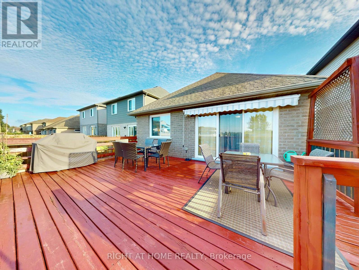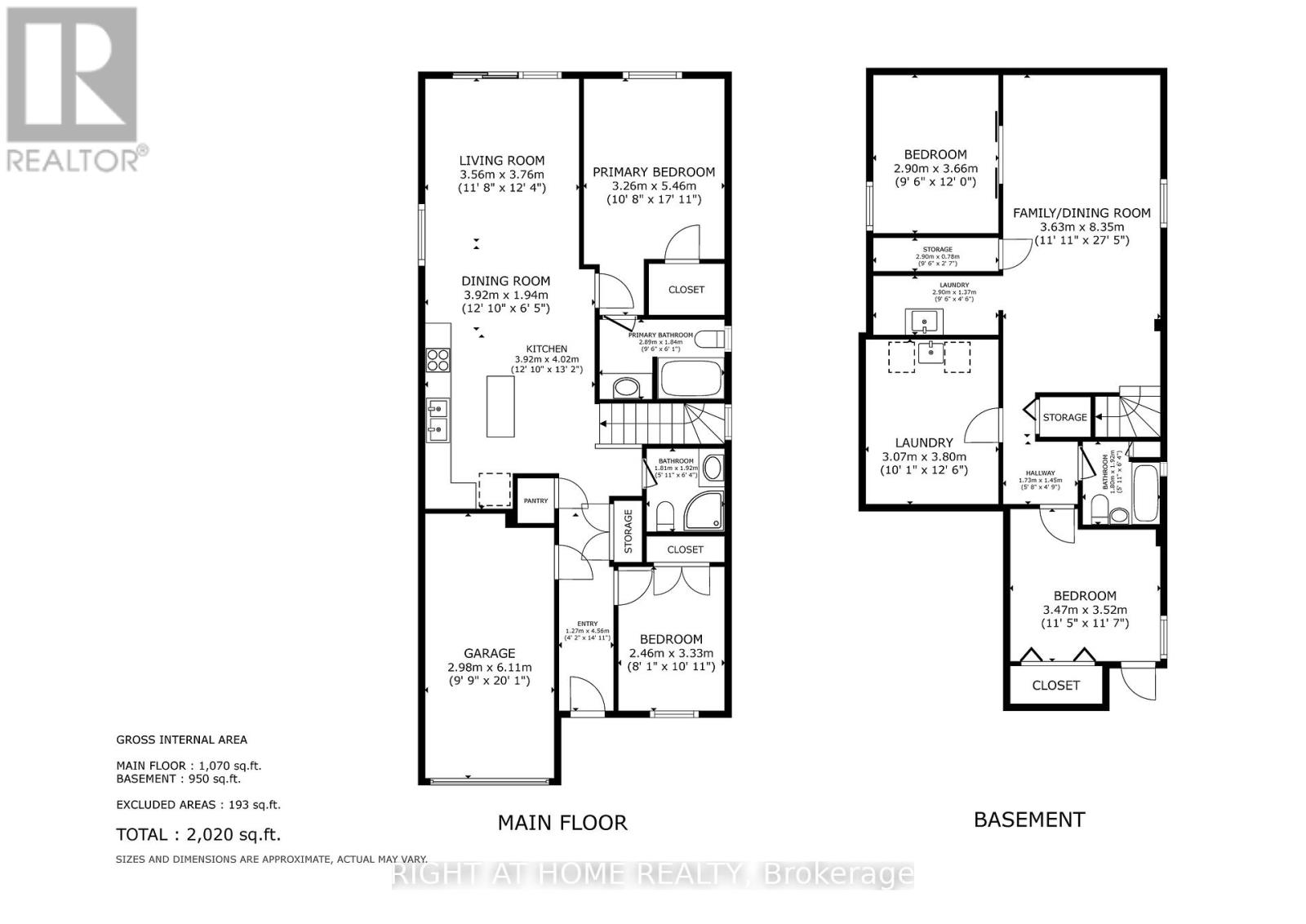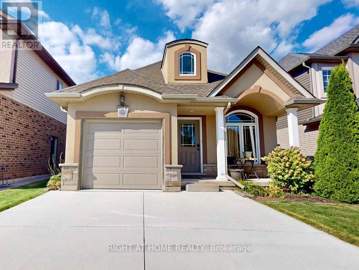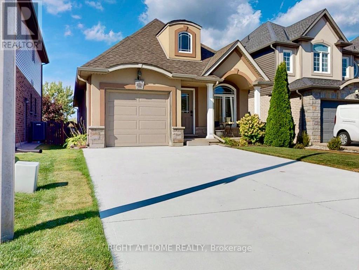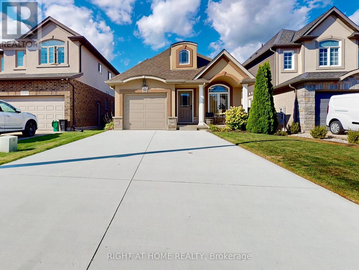8583 Jennifer Crescent Niagara Falls, Ontario L2H 1H4
$699,900
Welcome to 8583 Jennifer Crescent, a beautifully maintained bungalow tucked away in the sought-after Forestview community. This thoughtfully designed 2+2 bedroom, 3 full bathroom home offers nearly 2,100 sq ft of finished living spaceperfect for families, downsizers, or multi-generational living.Freshly painted throughout, the open-concept main floor features a bright living and dining area, a well-appointed kitchen, and two spacious bedrooms including a primary with ensuite access. The fully finished lower level adds exceptional versatility, offering two additional bedrooms, a full bathroom, a large recreation area, and a convenient kitchenetteideal for in-law or guest use.Outside, enjoy a large entertainers deck overlooking the private backyard and a sleek poured concrete driveway with parking for four. Located in a quiet, family-friendly neighbourhood close to parks, schools, shopping, and the QEW, this home shows beautifully and is truly move-in ready. (id:50886)
Property Details
| MLS® Number | X12399539 |
| Property Type | Single Family |
| Community Name | 219 - Forestview |
| Equipment Type | Water Heater |
| Features | Carpet Free, In-law Suite |
| Parking Space Total | 5 |
| Rental Equipment Type | Water Heater |
Building
| Bathroom Total | 3 |
| Bedrooms Above Ground | 2 |
| Bedrooms Below Ground | 2 |
| Bedrooms Total | 4 |
| Age | 6 To 15 Years |
| Appliances | Garage Door Opener Remote(s), Water Heater, Dishwasher, Dryer, Stove, Washer, Refrigerator |
| Architectural Style | Bungalow |
| Basement Development | Finished |
| Basement Type | Full (finished) |
| Construction Style Attachment | Detached |
| Cooling Type | Central Air Conditioning |
| Exterior Finish | Brick, Aluminum Siding |
| Foundation Type | Block |
| Heating Fuel | Natural Gas |
| Heating Type | Forced Air |
| Stories Total | 1 |
| Size Interior | 700 - 1,100 Ft2 |
| Type | House |
| Utility Water | Municipal Water |
Parking
| Attached Garage | |
| Garage |
Land
| Acreage | No |
| Sewer | Sanitary Sewer |
| Size Depth | 111 Ft ,7 In |
| Size Frontage | 32 Ft ,9 In |
| Size Irregular | 32.8 X 111.6 Ft |
| Size Total Text | 32.8 X 111.6 Ft |
Utilities
| Cable | Installed |
| Electricity | Installed |
| Sewer | Installed |
Contact Us
Contact us for more information
James Martinez
Salesperson
www.buyandsellwithjames.ca/
www.instagram.com/buyandsellwithjames/profilecard/?igsh=YTQ4MTRwYXlreXMz
www.linkedin.com/in/learnaboutjamesmartinez?utm_source=share&utm_campaign=share_via&utm_cont
480 Eglinton Ave West
Mississauga, Ontario L5R 0G2
(905) 565-9200
(905) 565-6677

