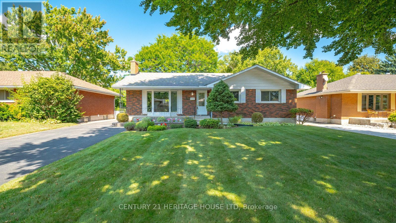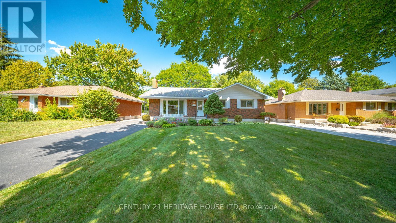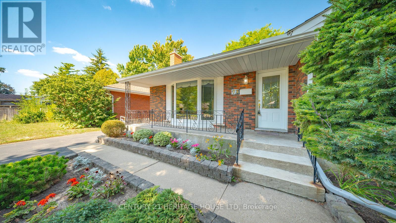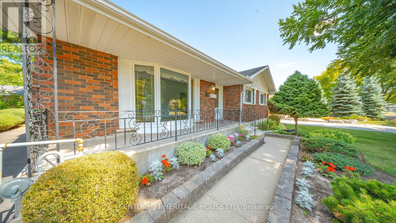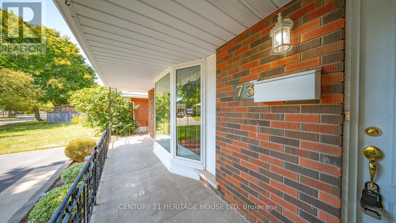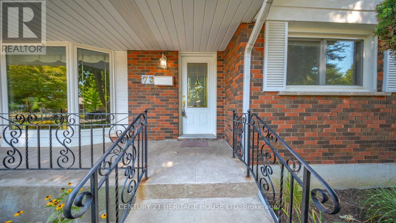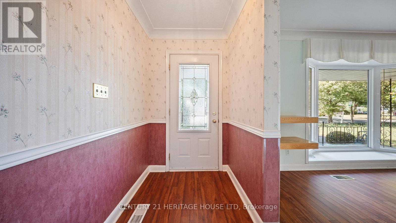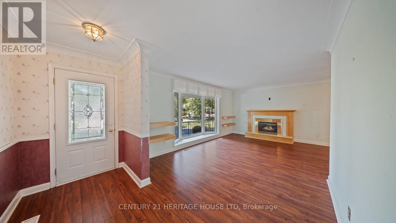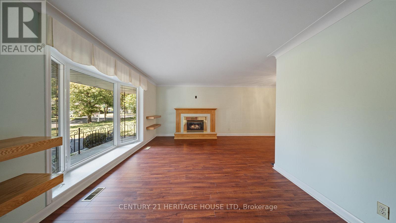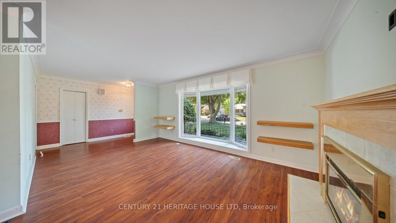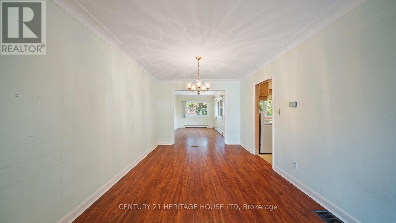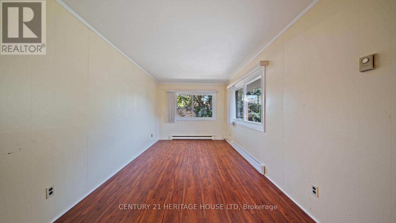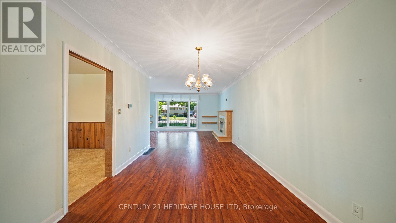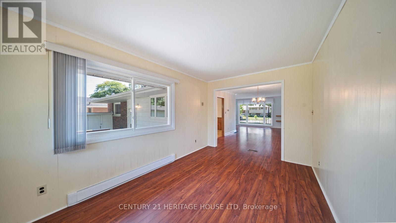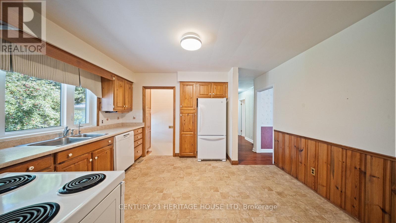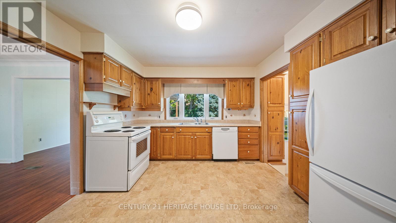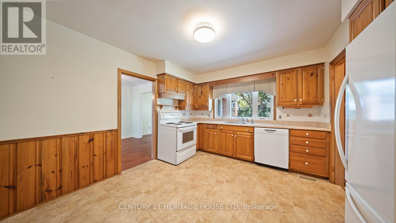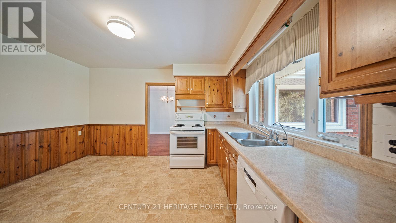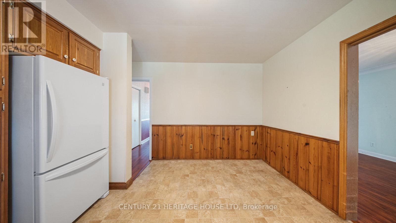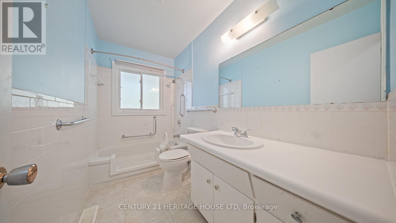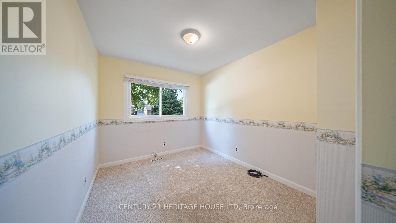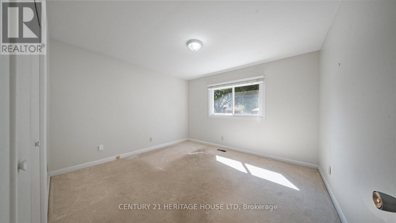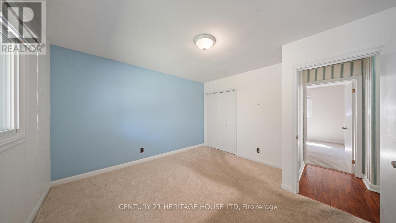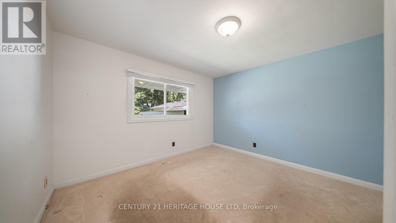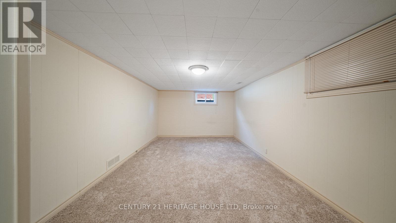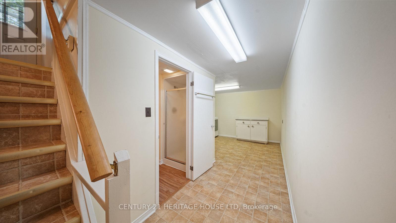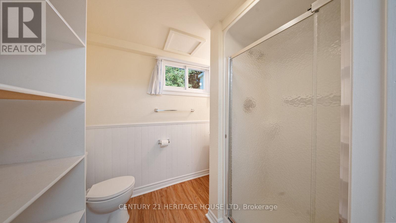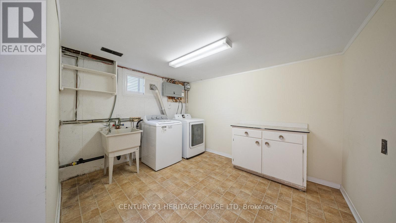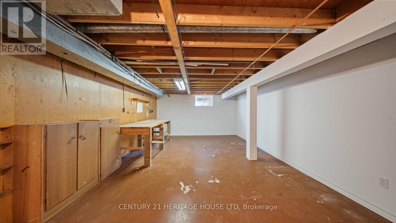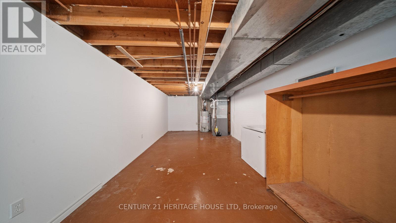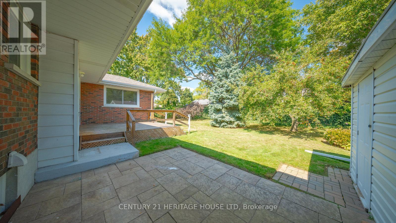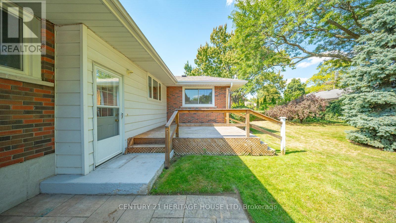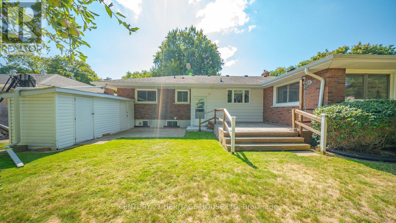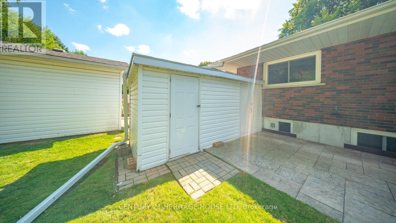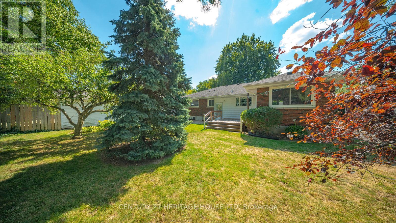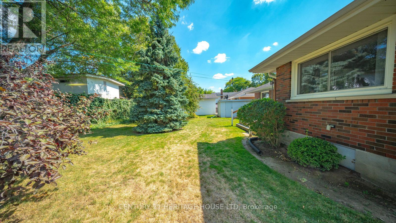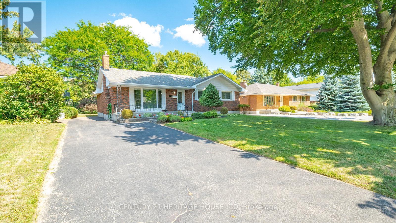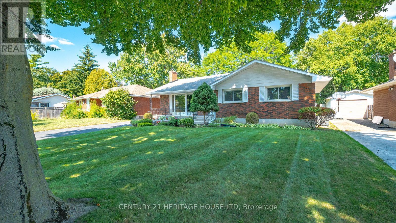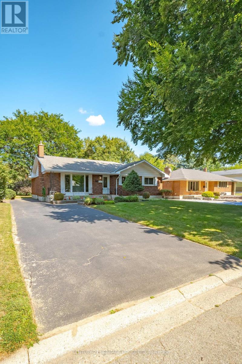73 Pusey Boulevard Brantford, Ontario N3R 2S4
$624,900
Welcome to 73 Pusey Boulevard in Brantford! This charming all-brick ranch-style home sits on a large, tree-lined lot in a highly desirable neighbourhood close to all major amenities. Offering 3+1 bedrooms and 2 bathrooms, it's a fantastic opportunity for families or anyone in need of extra space. The main floor features a bright open-concept living room with a bay window and cozy gas fireplace perfect for year-round entertaining. Just off the living room, the spacious dining area comfortably fits a 6-8 person table, flowing seamlessly into the generous eat-in kitchen. At the back of the home, you'll also find a versatile den, ideal for a home office or family lounge. Down the hall are three well-sized bedrooms, including the primary, plus a 4-piece bathroom. The partially finished lower level offers even more living space with a large rec room, an additional 3-piece bathroom, laundry room, and a utility/storage area. Outside, the private backyard is surrounded by mature trees and offers plenty of shade and privacy. Enjoy summer evenings on the wooden deck or interlocking patio, with room for storage as well. All this, just minutes from golf, shopping, restaurants, highway access, and more! Don't miss your chance to own a home in this fantastic neighbourhood. *Leaf gutters installed 2023. (id:50886)
Open House
This property has open houses!
2:00 pm
Ends at:4:00 pm
Property Details
| MLS® Number | X12400276 |
| Property Type | Single Family |
| Equipment Type | Water Heater - Gas |
| Parking Space Total | 5 |
| Rental Equipment Type | Water Heater - Gas |
Building
| Bathroom Total | 2 |
| Bedrooms Above Ground | 3 |
| Bedrooms Below Ground | 1 |
| Bedrooms Total | 4 |
| Age | 51 To 99 Years |
| Appliances | Water Softener, All |
| Architectural Style | Bungalow |
| Basement Development | Partially Finished |
| Basement Type | N/a (partially Finished) |
| Construction Style Attachment | Detached |
| Cooling Type | Central Air Conditioning |
| Exterior Finish | Brick, Steel |
| Fireplace Present | Yes |
| Foundation Type | Poured Concrete |
| Heating Fuel | Natural Gas |
| Heating Type | Forced Air |
| Stories Total | 1 |
| Size Interior | 1,100 - 1,500 Ft2 |
| Type | House |
| Utility Water | Municipal Water |
Parking
| No Garage |
Land
| Acreage | No |
| Sewer | Sanitary Sewer |
| Size Irregular | 60 X 111.1 Acre |
| Size Total Text | 60 X 111.1 Acre |
| Zoning Description | R1b |
Rooms
| Level | Type | Length | Width | Dimensions |
|---|---|---|---|---|
| Basement | Laundry Room | 3.99 m | 3.58 m | 3.99 m x 3.58 m |
| Basement | Recreational, Games Room | 13.51 m | 4.17 m | 13.51 m x 4.17 m |
| Basement | Bedroom 4 | 5.74 m | 3.58 m | 5.74 m x 3.58 m |
| Basement | Bathroom | 2.26 m | 2.03 m | 2.26 m x 2.03 m |
| Main Level | Living Room | 5.77 m | 3.63 m | 5.77 m x 3.63 m |
| Main Level | Dining Room | 3.07 m | 3.61 m | 3.07 m x 3.61 m |
| Main Level | Family Room | 3.07 m | 4.5 m | 3.07 m x 4.5 m |
| Main Level | Kitchen | 3.86 m | 4.09 m | 3.86 m x 4.09 m |
| Main Level | Primary Bedroom | 3.71 m | 3.73 m | 3.71 m x 3.73 m |
| Main Level | Bedroom 2 | 2.67 m | 3.94 m | 2.67 m x 3.94 m |
| Main Level | Bedroom 3 | 3.71 m | 3.4 m | 3.71 m x 3.4 m |
| Main Level | Bathroom | 2.95 m | 1.5 m | 2.95 m x 1.5 m |
https://www.realtor.ca/real-estate/28855856/73-pusey-boulevard-brantford
Contact Us
Contact us for more information
Cheryl Michelle Vansickle
Salesperson
cherylvansickle.ca/
www.facebook.com/cheryl.vansickle.5
www.linkedin.com/in/cherylvansickle/
505 Park Road N Unit 216a
Brantford, Ontario N3R 7K8
(519) 758-2121

