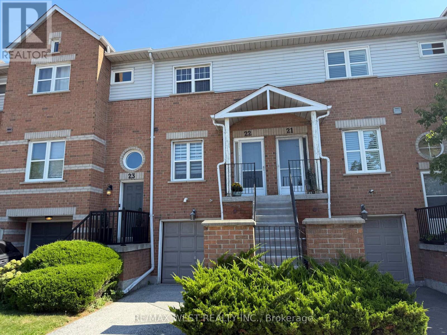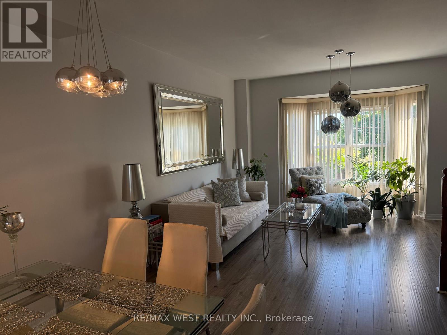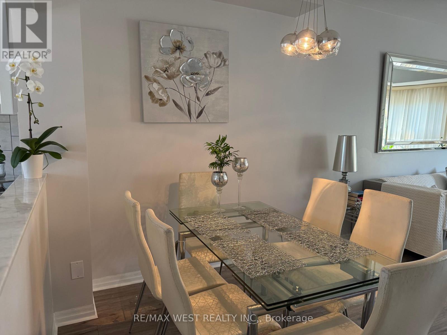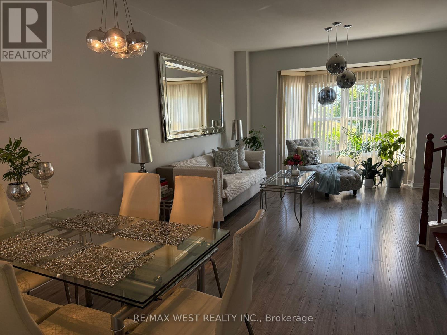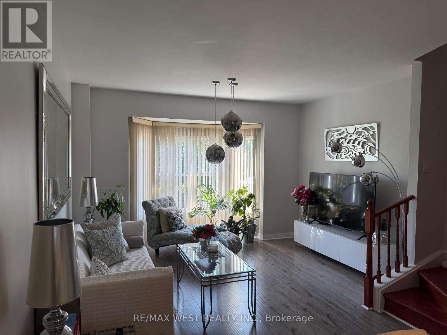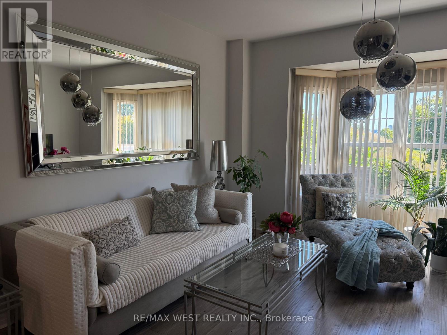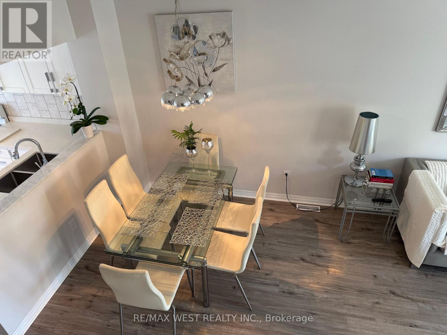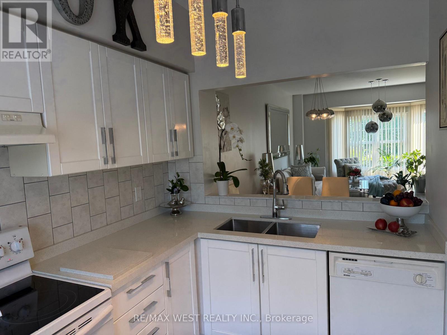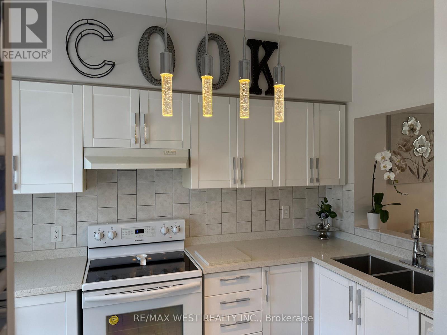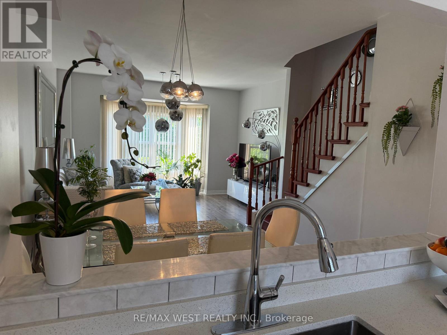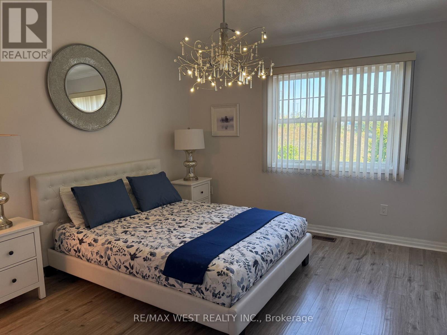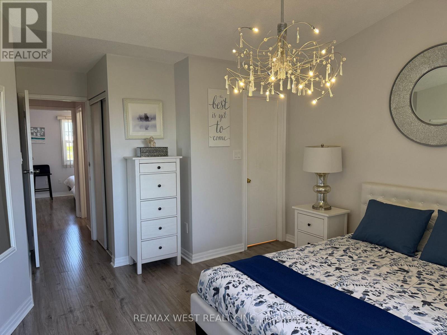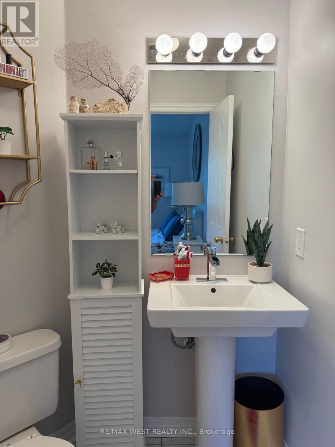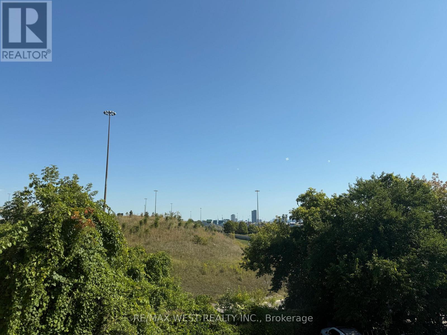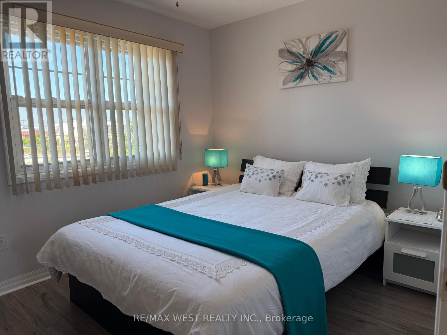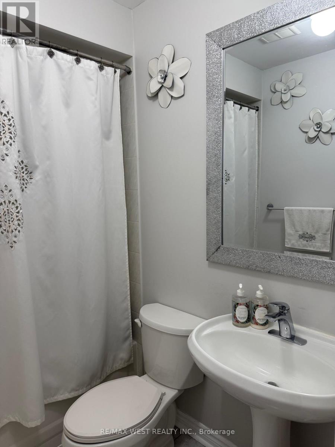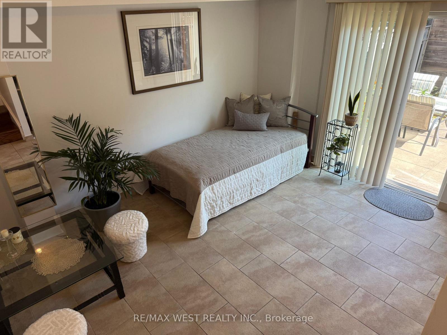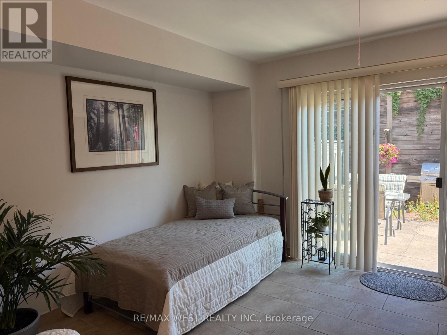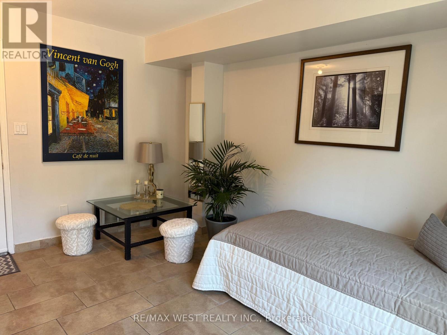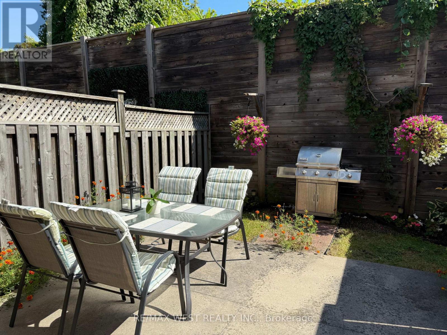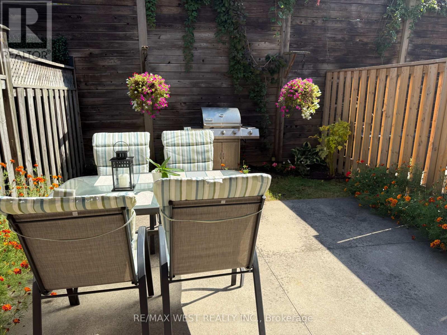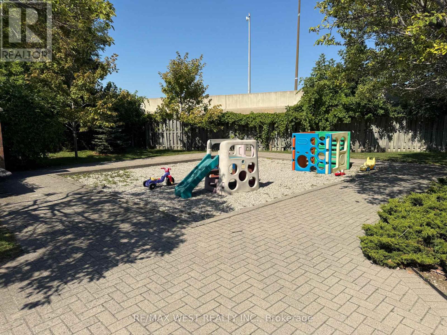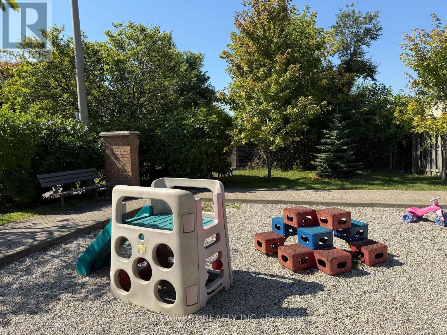22 - 630 Evans Avenue Toronto, Ontario M8W 2W6
$799,000Maintenance, Common Area Maintenance, Insurance
$146.57 Monthly
Maintenance, Common Area Maintenance, Insurance
$146.57 MonthlyStep into Style, Comfort, and Convenience! This fully renovated townhome offers the perfect blend of modern design and everyday practicality. From top to bottom, enjoy a fresh, contemporary aesthetic that truly feels like home. Cook and entertain with ease in the stylish kitchen, featuring modern cabinets and sleek quartz countertops. Ceramic, and laminate flooring flow throughout, adding warmth and elegance to every room. The open-concept main floor is bright and spacious with 9' ceiling ideal for hosting friends and family. Upstairs, the primary bedroom boasts two large closets and a private 2-piece ensuite for your comfort. The ground-level rec room provides additional living space and walkout to a private yard perfect for relaxing or entertaining outdoors. Located minutes from Sherway Gardens Mall, major highways, transit, parks, schools, hospital, and every essential amenity, this home delivers unmatched accessibility in a sought-after location. Bonus: Low maintenance fees! (id:50886)
Property Details
| MLS® Number | W12400216 |
| Property Type | Single Family |
| Community Name | Alderwood |
| Community Features | Pet Restrictions |
| Equipment Type | Water Heater |
| Features | Carpet Free |
| Parking Space Total | 2 |
| Rental Equipment Type | Water Heater |
Building
| Bathroom Total | 2 |
| Bedrooms Above Ground | 2 |
| Bedrooms Total | 2 |
| Appliances | Blinds, Dishwasher, Dryer, Stove, Washer, Refrigerator |
| Basement Development | Finished |
| Basement Features | Walk Out |
| Basement Type | N/a (finished) |
| Cooling Type | Central Air Conditioning |
| Exterior Finish | Brick |
| Flooring Type | Ceramic, Laminate |
| Half Bath Total | 1 |
| Heating Fuel | Natural Gas |
| Heating Type | Forced Air |
| Stories Total | 3 |
| Size Interior | 1,200 - 1,399 Ft2 |
| Type | Row / Townhouse |
Parking
| Garage |
Land
| Acreage | No |
Rooms
| Level | Type | Length | Width | Dimensions |
|---|---|---|---|---|
| Second Level | Primary Bedroom | 3.8 m | 3.6 m | 3.8 m x 3.6 m |
| Second Level | Bedroom 2 | 3.8 m | 2.8 m | 3.8 m x 2.8 m |
| Lower Level | Recreational, Games Room | 4.3 m | 4 m | 4.3 m x 4 m |
| Main Level | Kitchen | 3.3 m | 2.2 m | 3.3 m x 2.2 m |
| Main Level | Living Room | 6.7 m | 4.25 m | 6.7 m x 4.25 m |
| Main Level | Dining Room | 6.7 m | 4.25 m | 6.7 m x 4.25 m |
https://www.realtor.ca/real-estate/28855790/22-630-evans-avenue-toronto-alderwood-alderwood
Contact Us
Contact us for more information
Iouri Tchoumak
Broker
1678 Bloor St., West
Toronto, Ontario M6P 1A9
(416) 769-1616
(416) 769-1524
www.remaxwest.com

