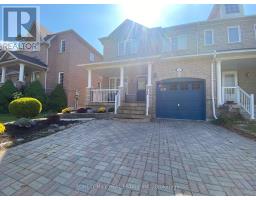43 Park Place Drive Markham, Ontario L6E 1Z9
$1,048,800
Beautiful end-unit freehold townhouse located in a highly sought-after community, just steps from the Mount Joy GO Station. This home boasts laminate flooring throughout, a modern renovated kitchen, and a finished basement with a separate entrance, potential income. The main floor offers a bright family room overlooking the kitchen, while the spacious primary bedroom features a walk-in closet and a 4-piece ensuite. Conveniently situated near restaurants, shopping, and top-rated schools. (id:50886)
Property Details
| MLS® Number | N12400253 |
| Property Type | Single Family |
| Community Name | Greensborough |
| Amenities Near By | Park, Public Transit, Schools |
| Community Features | School Bus |
| Equipment Type | Air Conditioner, Water Heater |
| Parking Space Total | 3 |
| Rental Equipment Type | Air Conditioner, Water Heater |
Building
| Bathroom Total | 4 |
| Bedrooms Above Ground | 3 |
| Bedrooms Total | 3 |
| Appliances | Water Heater |
| Basement Development | Finished |
| Basement Type | N/a (finished) |
| Construction Style Attachment | Attached |
| Cooling Type | Central Air Conditioning |
| Exterior Finish | Brick |
| Flooring Type | Laminate |
| Foundation Type | Poured Concrete |
| Half Bath Total | 1 |
| Heating Fuel | Natural Gas |
| Heating Type | Forced Air |
| Stories Total | 2 |
| Size Interior | 1,500 - 2,000 Ft2 |
| Type | Row / Townhouse |
| Utility Water | Municipal Water |
Parking
| Attached Garage | |
| Garage |
Land
| Acreage | No |
| Land Amenities | Park, Public Transit, Schools |
| Sewer | Sanitary Sewer |
| Size Depth | 88 Ft ,7 In |
| Size Frontage | 29 Ft |
| Size Irregular | 29 X 88.6 Ft |
| Size Total Text | 29 X 88.6 Ft |
Rooms
| Level | Type | Length | Width | Dimensions |
|---|---|---|---|---|
| Second Level | Primary Bedroom | 4.63 m | 3.36 m | 4.63 m x 3.36 m |
| Second Level | Bedroom 2 | 3.48 m | 3.34 m | 3.48 m x 3.34 m |
| Second Level | Bedroom 3 | 2.8 m | 3.66 m | 2.8 m x 3.66 m |
| Basement | Recreational, Games Room | 6.77 m | 2.42 m | 6.77 m x 2.42 m |
| Basement | Den | 3.29 m | 2.72 m | 3.29 m x 2.72 m |
| Main Level | Living Room | 3.29 m | 2.47 m | 3.29 m x 2.47 m |
| Main Level | Kitchen | 4.62 m | 3.81 m | 4.62 m x 3.81 m |
| Main Level | Family Room | 3.96 m | 2.74 m | 3.96 m x 2.74 m |
https://www.realtor.ca/real-estate/28855742/43-park-place-drive-markham-greensborough-greensborough
Contact Us
Contact us for more information
Katerina Papas
Broker
15 Lesmill Rd Unit 1
Toronto, Ontario M3B 2T3
(416) 929-4343



























