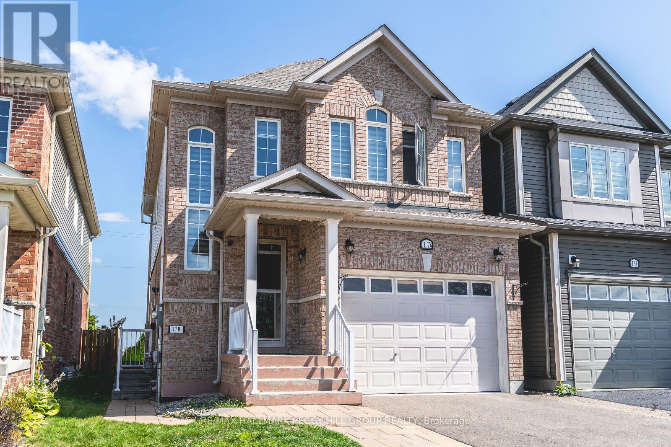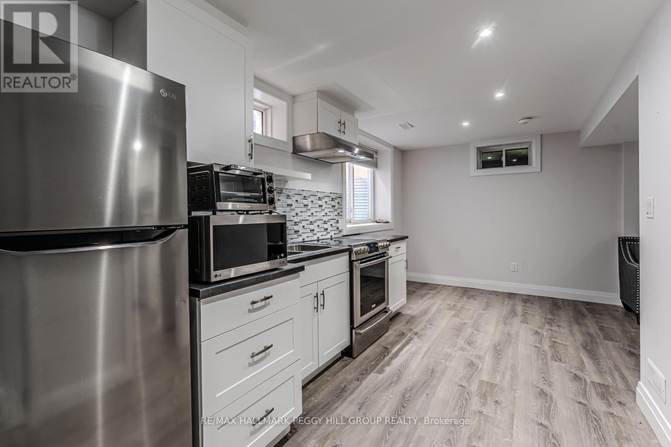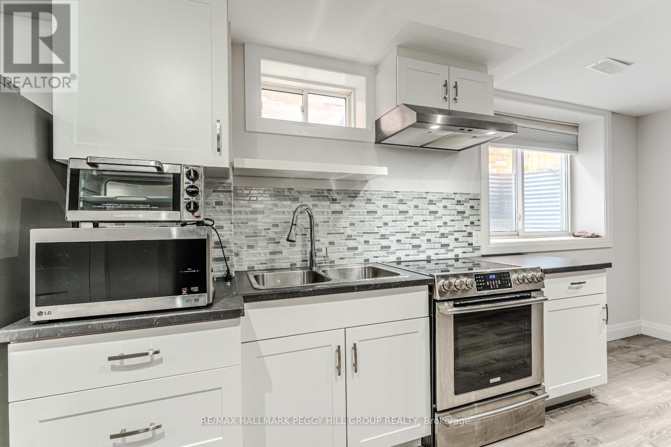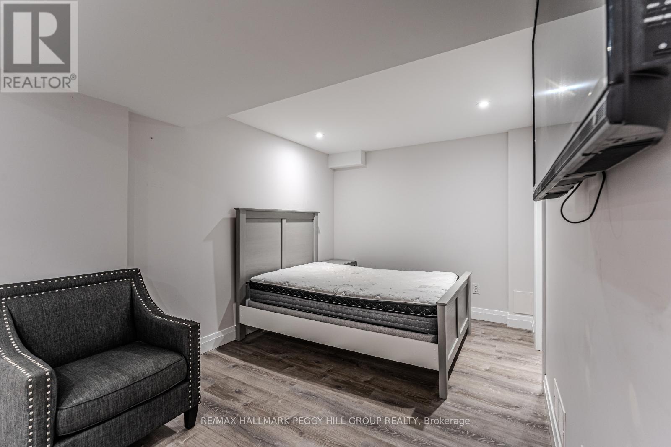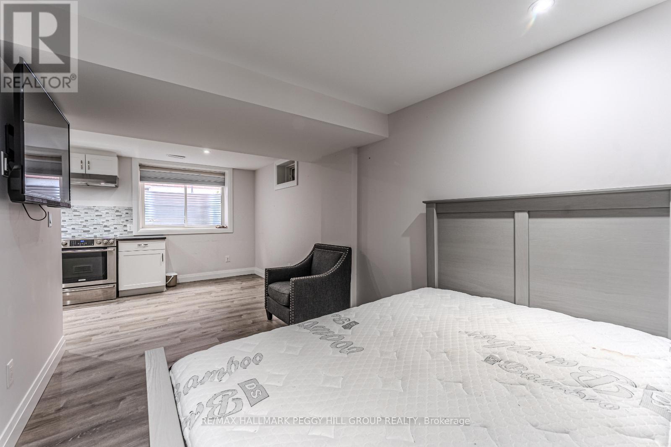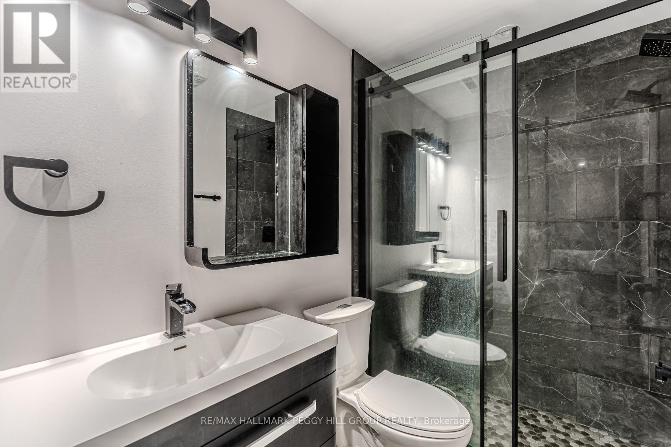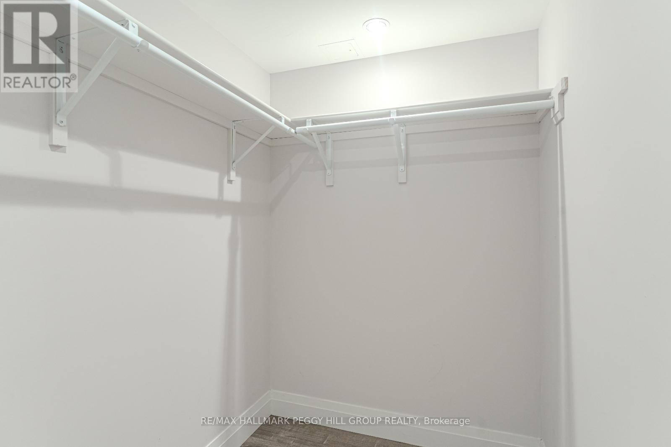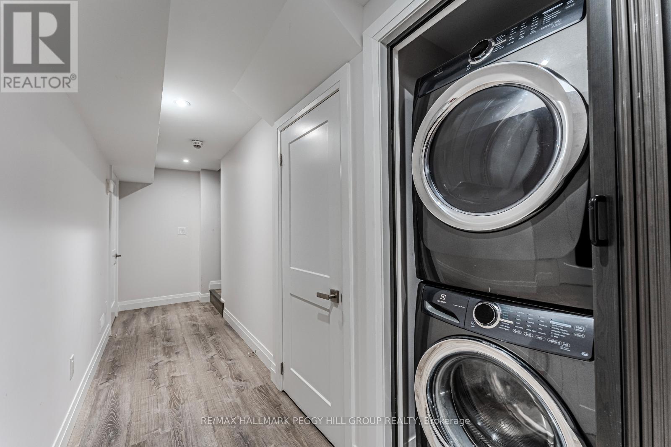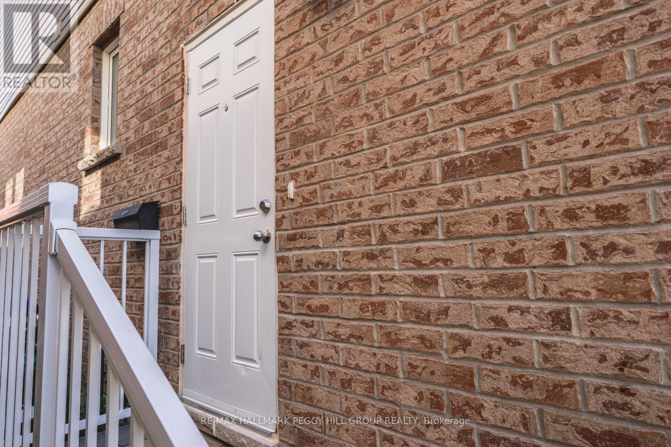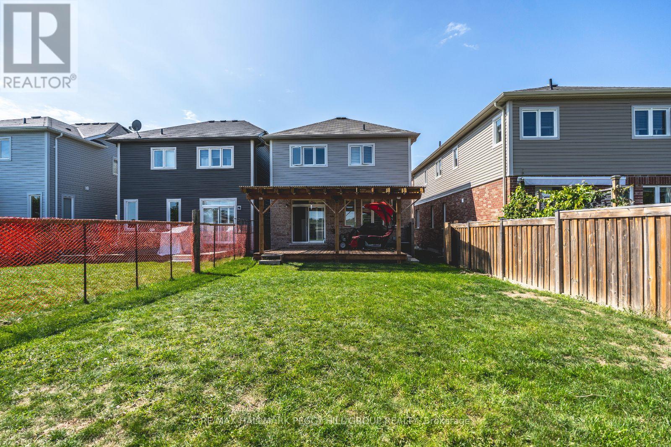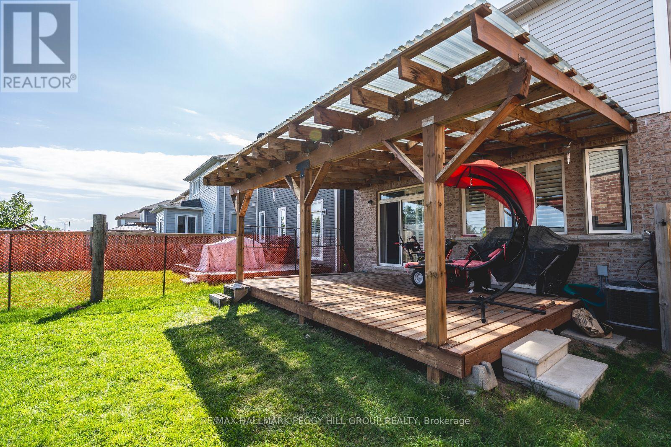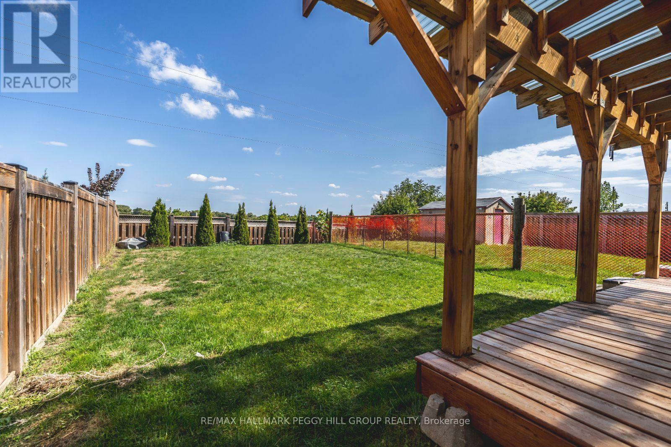Lower - 17 Wagner Crescent Essa, Ontario L3W 0P4
$1,600 Monthly
WELL-MAINTAINED BACHELOR SUITE WITH CONTEMPORARY FINISHES! Discover this all-inclusive, bright, and well-maintained lower-level bachelor-style suite with stylish finishes throughout. The sleek kitchen features stainless steel appliances, including a fridge, stove, microwave, and toaster, paired with timeless white shaker cabinetry, a tile backsplash, and a dual sink. A contemporary 3-piece bathroom features a glass shower and bold black fixtures, while an in-suite laundry area with a stacked washer and dryer, along with an extra closet, provides everyday convenience. Easy-care flooring and recessed lighting complete the space, with one parking spot, and all utilities covered except for the internet. Secure this well-maintained #HomeToStay and enjoy modern living made easy. (id:50886)
Property Details
| MLS® Number | N12400248 |
| Property Type | Single Family |
| Community Name | Angus |
| Amenities Near By | Park |
| Community Features | School Bus |
| Parking Space Total | 1 |
| Structure | Deck |
Building
| Bathroom Total | 1 |
| Age | 6 To 15 Years |
| Appliances | All |
| Basement Development | Finished |
| Basement Features | Apartment In Basement |
| Basement Type | N/a, N/a (finished) |
| Construction Style Attachment | Detached |
| Cooling Type | Central Air Conditioning |
| Exterior Finish | Brick |
| Fire Protection | Smoke Detectors |
| Foundation Type | Concrete |
| Heating Fuel | Natural Gas |
| Heating Type | Forced Air |
| Stories Total | 2 |
| Size Interior | 0 - 699 Ft2 |
| Type | House |
| Utility Water | Municipal Water |
Parking
| Attached Garage | |
| Garage |
Land
| Acreage | No |
| Fence Type | Fenced Yard |
| Land Amenities | Park |
| Sewer | Sanitary Sewer |
| Size Depth | 131 Ft ,3 In |
| Size Frontage | 29 Ft ,6 In |
| Size Irregular | 29.5 X 131.3 Ft ; 131.25 X 29.53 X 131.26 X 29.53 Ft |
| Size Total Text | 29.5 X 131.3 Ft ; 131.25 X 29.53 X 131.26 X 29.53 Ft|under 1/2 Acre |
Rooms
| Level | Type | Length | Width | Dimensions |
|---|---|---|---|---|
| Basement | Kitchen | 2.13 m | 3.35 m | 2.13 m x 3.35 m |
| Basement | Living Room | 6.4 m | 2.67 m | 6.4 m x 2.67 m |
Utilities
| Cable | Available |
| Electricity | Installed |
| Sewer | Installed |
https://www.realtor.ca/real-estate/28855741/lower-17-wagner-crescent-essa-angus-angus
Contact Us
Contact us for more information
Peggy Hill
Broker
peggyhill.com/
374 Huronia Road #101, 106415 & 106419
Barrie, Ontario L4N 8Y9
(705) 739-4455
(866) 919-5276
www.peggyhill.com/
Yenifer Dias Vieira
Salesperson
374 Huronia Road #101, 106415 & 106419
Barrie, Ontario L4N 8Y9
(705) 739-4455
(866) 919-5276
www.peggyhill.com/

