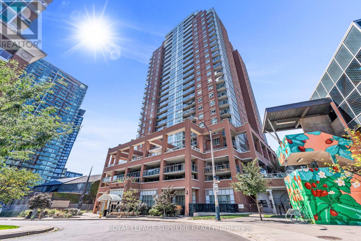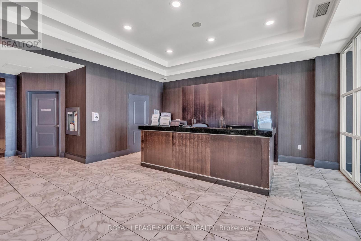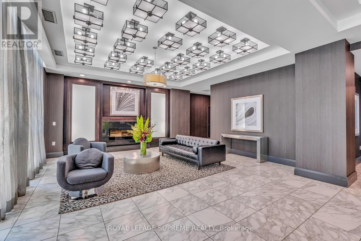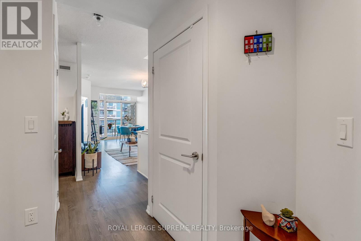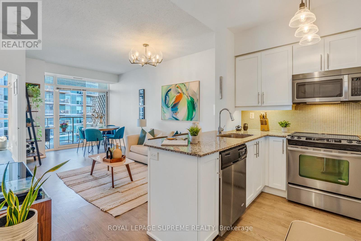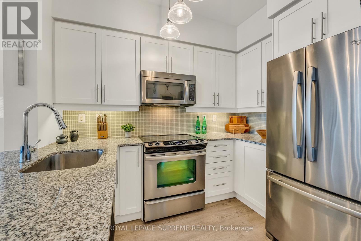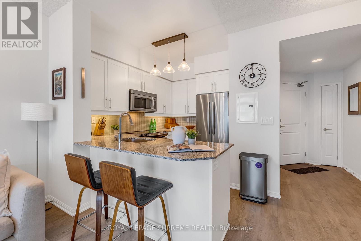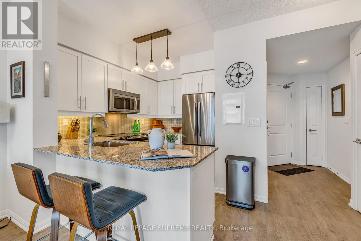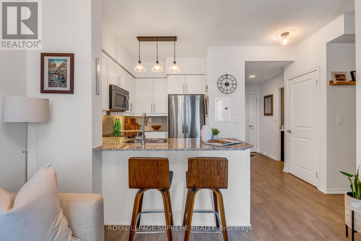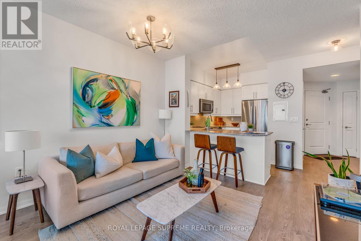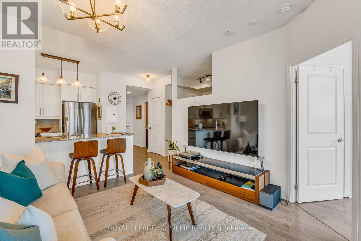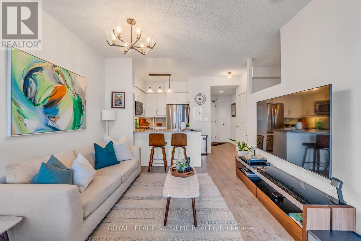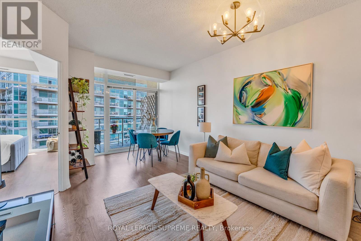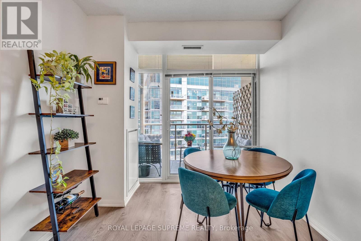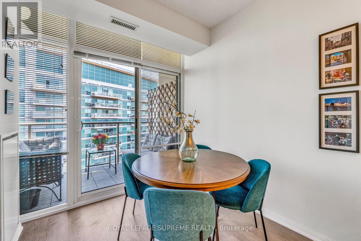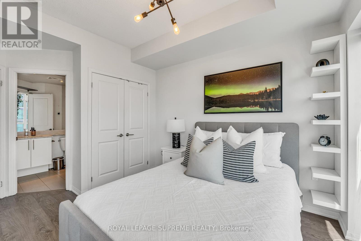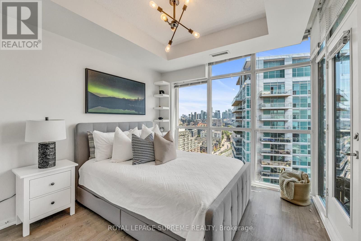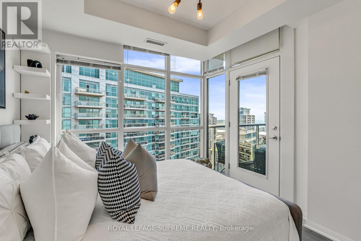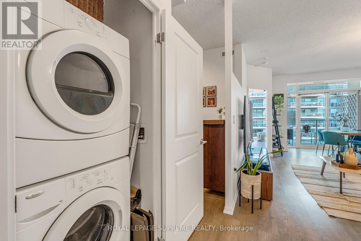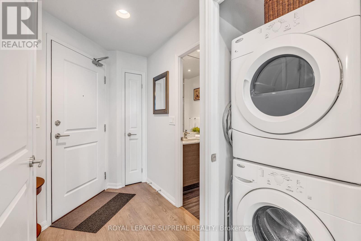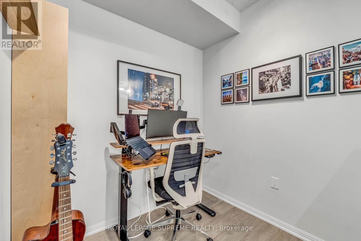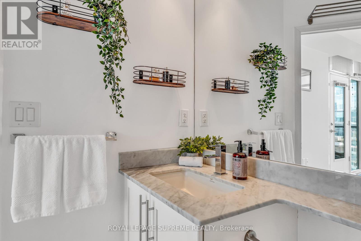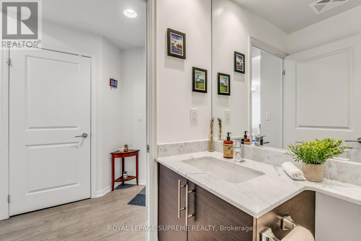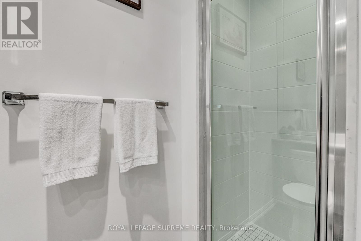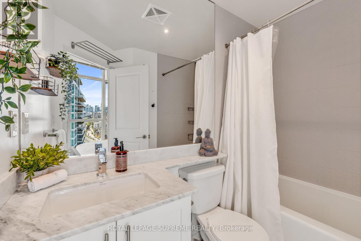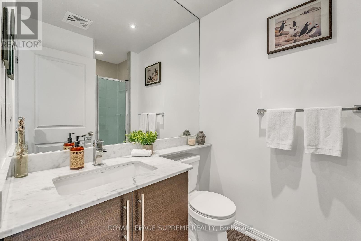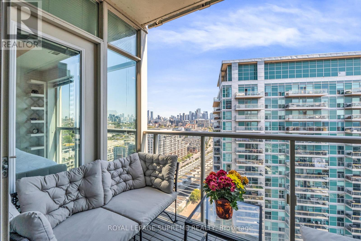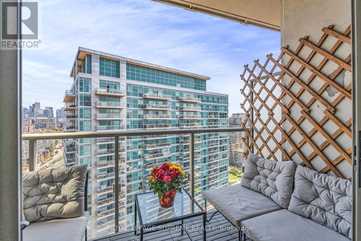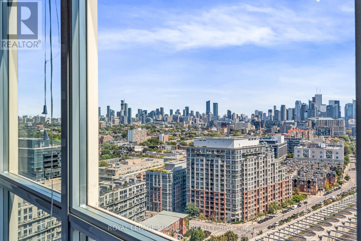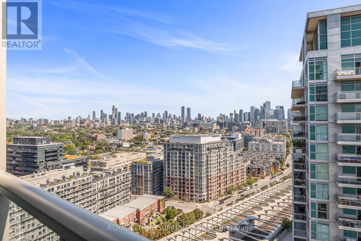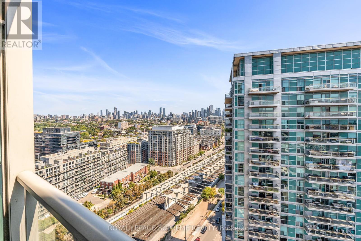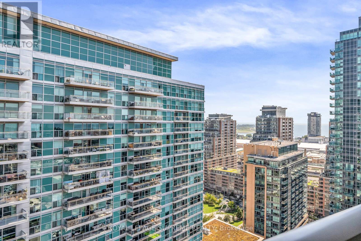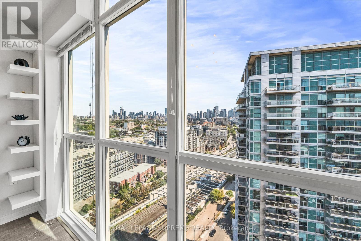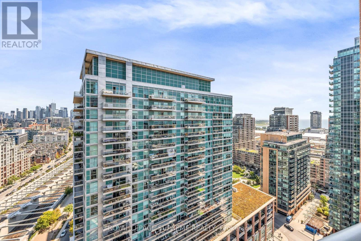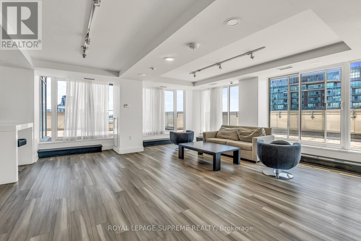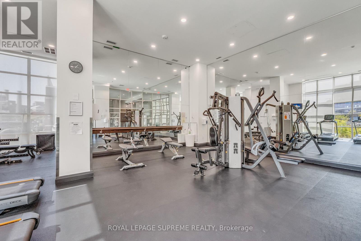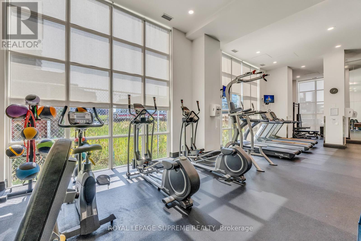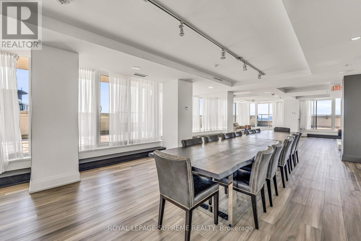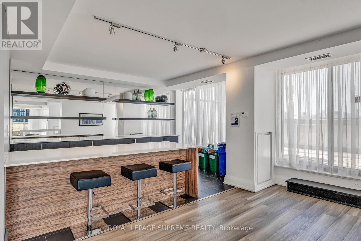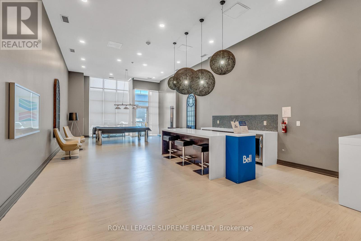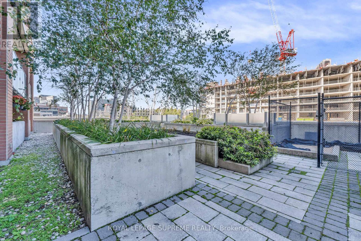2305 - 125 Western Battery Road Toronto, Ontario M6K 3R8
$669,900Maintenance, Heat, Water, Common Area Maintenance, Insurance
$553.84 Monthly
Maintenance, Heat, Water, Common Area Maintenance, Insurance
$553.84 MonthlyBright & Spacious 1+1 With 2 Full Baths in Liberty Village!Located in one of the most sought-after buildings in trendy Liberty Village, this suite offers a fantastic layout featuring an enclosed den, soaring 9-foot ceilings, and a modern kitchen with breakfast bar. The combined living and dining area walks out to balcony where BBQs are permitted. The generous primary bedroom is complemented by an oversized separate den, ideal as a second bedroom or home office. Included are one parking space and a locker for added convenience. This well-maintained, pet-friendly building offers exceptional amenities, including 24/7 security, visitor parking, a rooftop terrace with organic community garden, fully equipped gym, party room, billiards, and a library. Perfectly situated, youre just a short walk to Torontos renowned Ossington Strip, Budweiser Stage, BMO Field, as well as groceries, LCBO, vibrant restaurants, shopping, and public transit, Water, Skyline, City/downtown. One of the lowest maintenance fee's per sq foot in Liberty Village. (id:50886)
Property Details
| MLS® Number | C12400222 |
| Property Type | Single Family |
| Community Name | Niagara |
| Community Features | Pet Restrictions |
| Features | Balcony, In Suite Laundry |
| Parking Space Total | 1 |
| View Type | Lake View |
Building
| Bathroom Total | 2 |
| Bedrooms Above Ground | 1 |
| Bedrooms Below Ground | 1 |
| Bedrooms Total | 2 |
| Age | 11 To 15 Years |
| Amenities | Storage - Locker |
| Appliances | Dryer, Microwave, Washer |
| Cooling Type | Central Air Conditioning |
| Exterior Finish | Concrete, Brick |
| Flooring Type | Laminate |
| Heating Fuel | Natural Gas |
| Heating Type | Heat Pump |
| Size Interior | 600 - 699 Ft2 |
| Type | Apartment |
Parking
| Underground | |
| Garage |
Land
| Acreage | No |
Rooms
| Level | Type | Length | Width | Dimensions |
|---|---|---|---|---|
| Flat | Kitchen | 3.97 m | 3.1 m | 3.97 m x 3.1 m |
| Flat | Dining Room | 2.86 m | 2.33 m | 2.86 m x 2.33 m |
| Flat | Living Room | 3.55 m | 2.98 m | 3.55 m x 2.98 m |
| Flat | Den | 2.36 m | 2.19 m | 2.36 m x 2.19 m |
| Flat | Primary Bedroom | 3.04 m | 4.48 m | 3.04 m x 4.48 m |
https://www.realtor.ca/real-estate/28855674/2305-125-western-battery-road-toronto-niagara-niagara
Contact Us
Contact us for more information
Joe Quintal
Broker
www.mytorontoforsale.com/
www.facebook.com/TeamQuintal/
twitter.com/teamquintal
ca.linkedin.com/in/joequintal
110 Weston Rd
Toronto, Ontario M6N 0A6
(416) 535-8000
(416) 539-9223
Kayla Quintal
Salesperson
www.mytorontoforsale.com/
www.facebook.com/TeamQuintal/
twitter.com/TeamQuintal
www.linkedin.com/in/kayla-quintal-b34619111/
110 Weston Rd
Toronto, Ontario M6N 0A6
(416) 535-8000
(416) 539-9223

