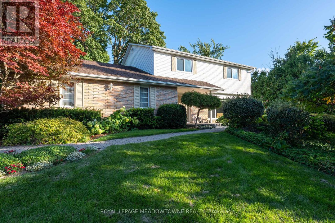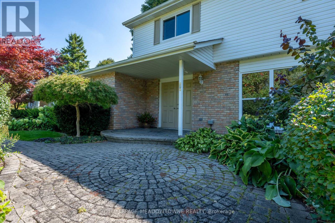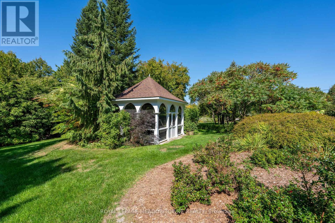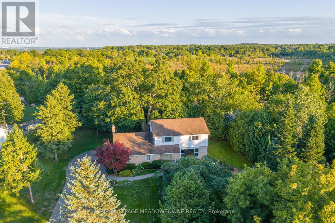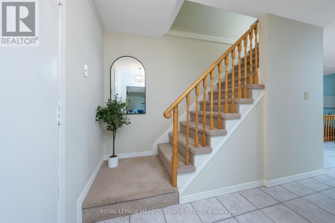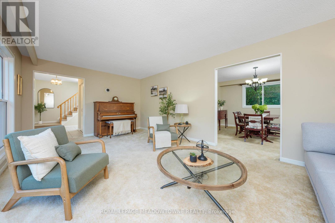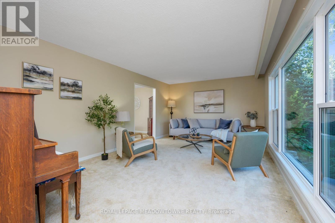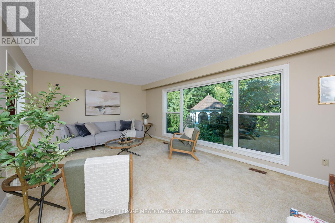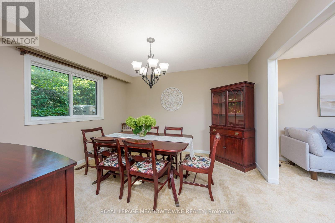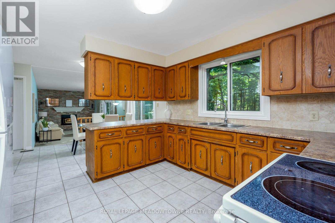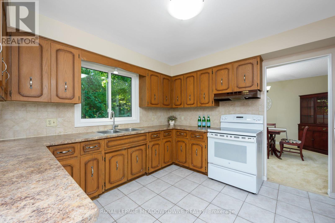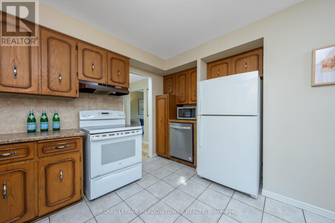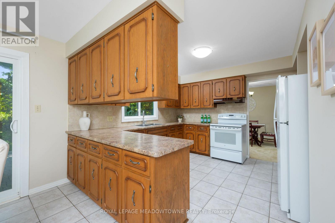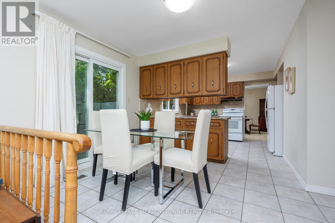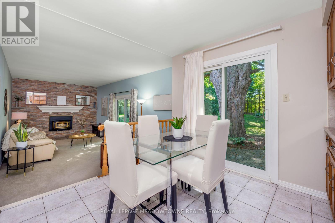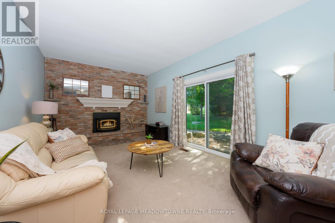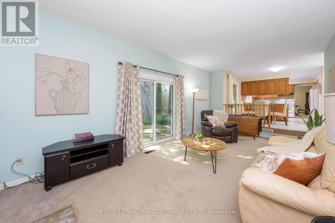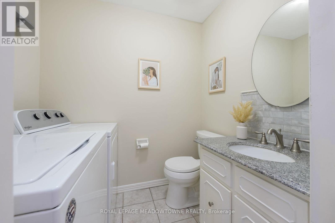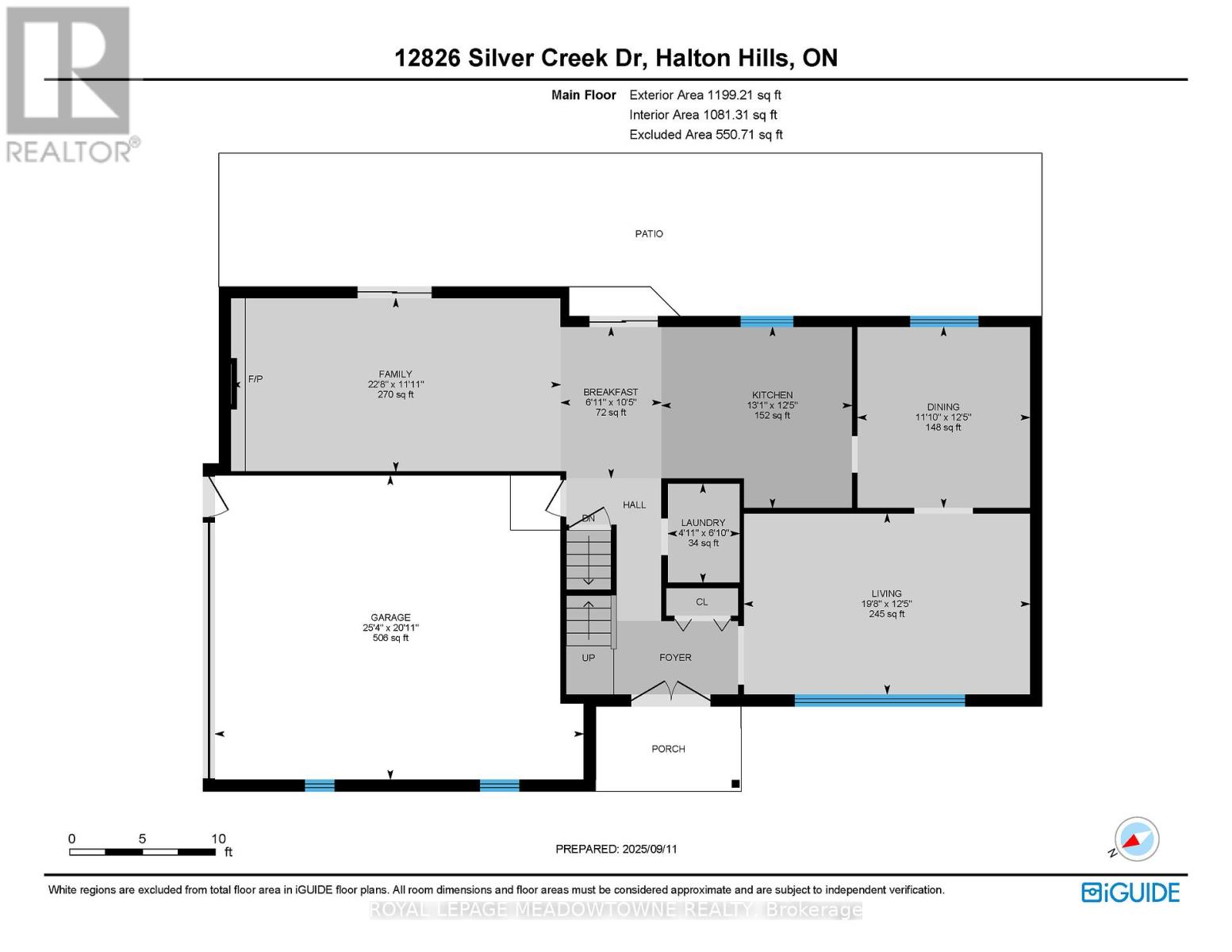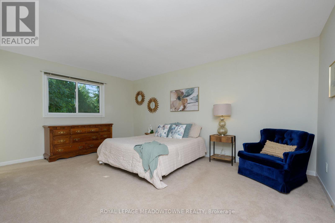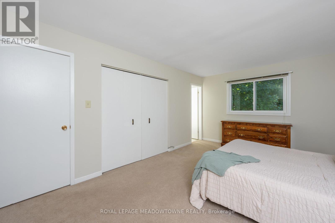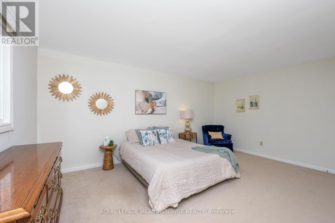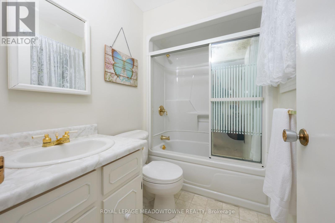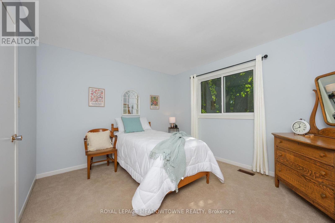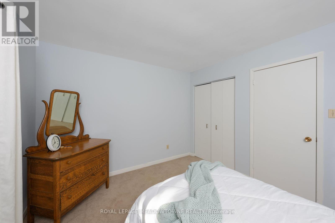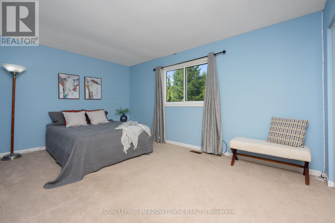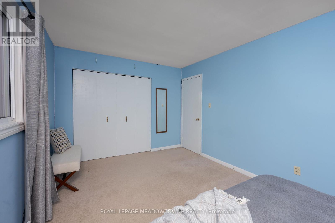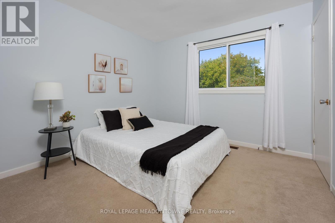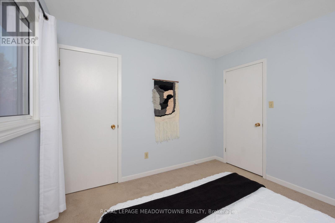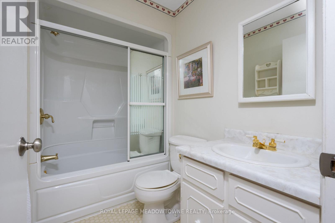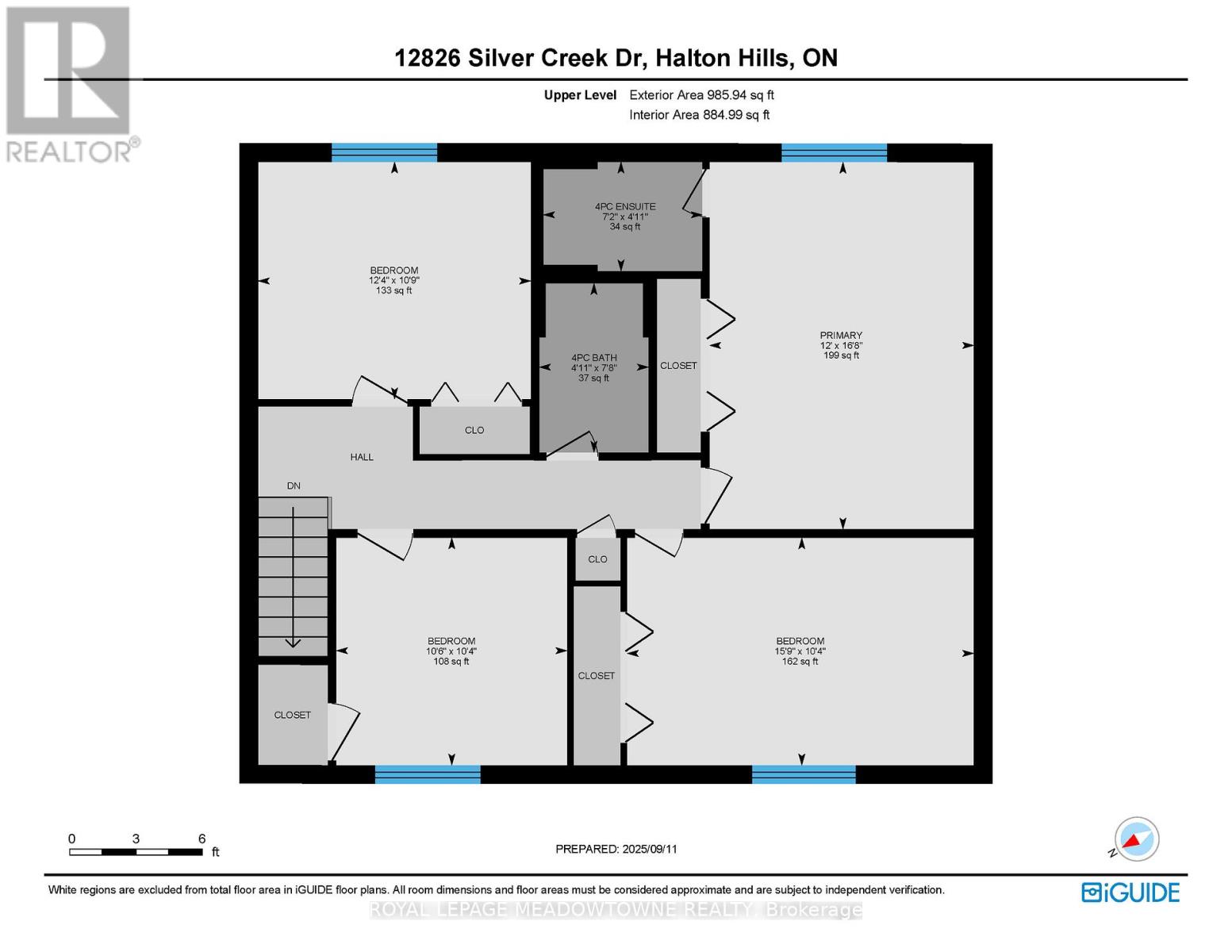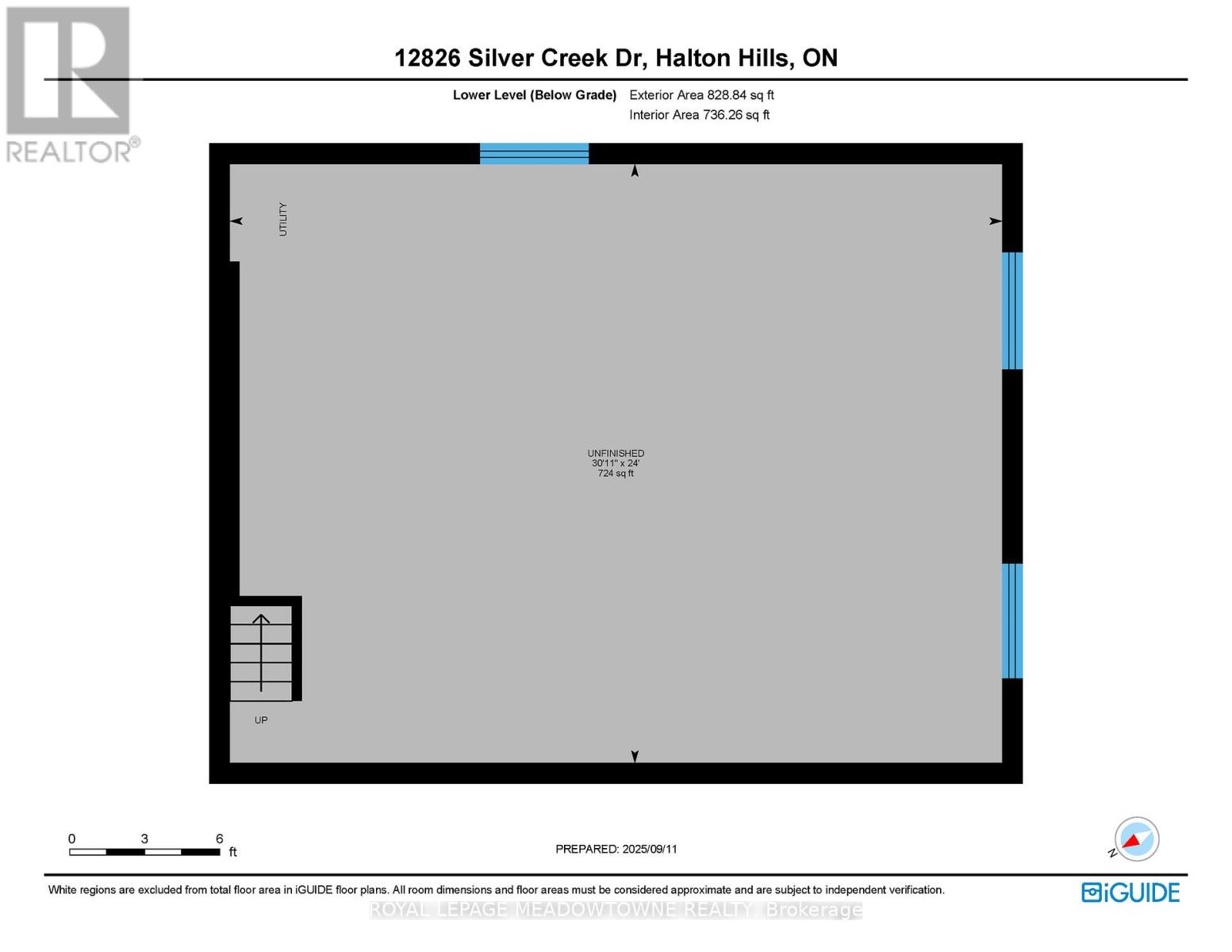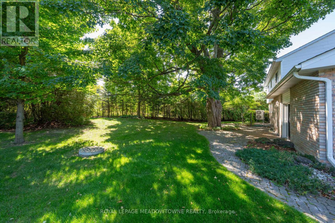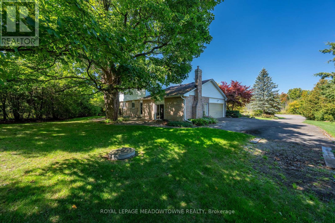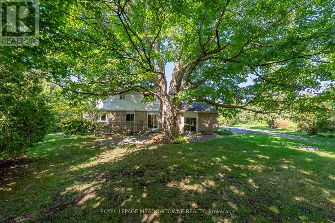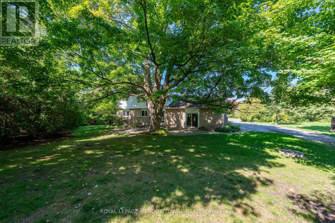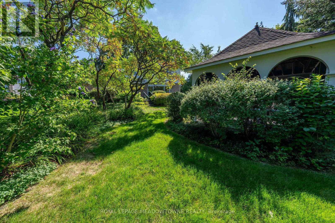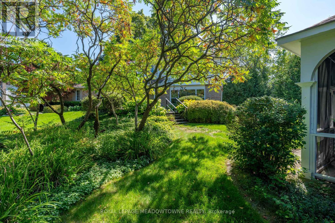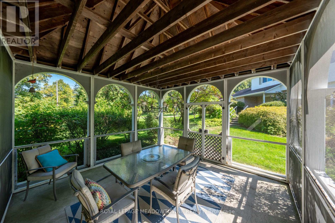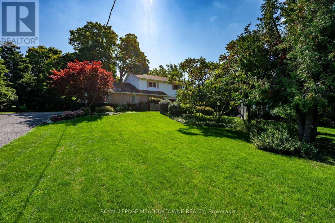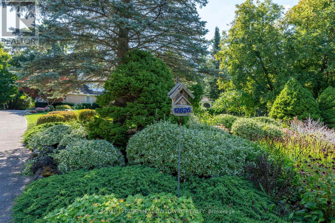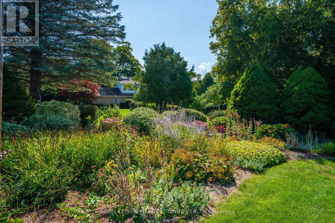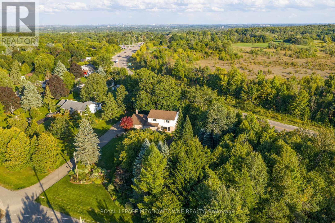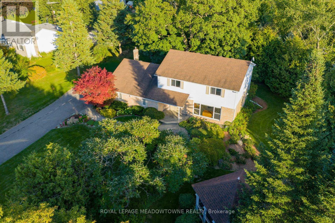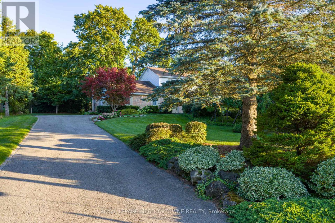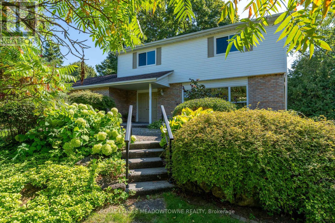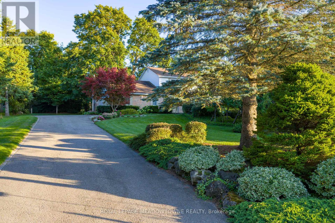12826 Silvercreek Drive Halton Hills, Ontario L7G 4S4
$1,299,000
Tucked away on a quiet cul-de-sac with country ambience and close to town amenities you'll find this 1+ acre property with gorgeous landscaping plus a custom enclosed gazebo created for perfect seasonal entertaining. A charming stone walkway welcomes you to this well maintained 4 bedroom 3 bathroom home with large principal rooms offering oversized windows with mature country views. A large eat-in kitchen, enhanced with walk out, steps down to a family room accented with fireplace plus an additional walkout to a stone patio and a beautiful mature treelined property. This home is both practical and functional; includes a spacious formal living and dining room perfect for large gatherings. 4 generous sized bedrooms with large windows, pretty views and ample storage are on the upper level. The primary bedroom offers a 4-piece ensuite. Need more room to roam to suit your family's needs? The lower level awaits your creative touch. Bonus: Heated and cooled by an energy efficient Carrier heat pump system, 2 car garage with interior access, main floor laundry. This home is conveniently located, 20 minutes to the 401 and only 10 minutes to Acton, Georgetown or Erin. This is your invitation to enjoy a wonderful and accessible home with room to grow for your family. Updates: Heat Pump System (2024), Roof Shingles (2013) (id:50886)
Open House
This property has open houses!
2:00 pm
Ends at:4:00 pm
Property Details
| MLS® Number | W12400183 |
| Property Type | Single Family |
| Neigbourhood | Silver Creek |
| Community Name | 1049 - Rural Halton Hills |
| Equipment Type | None |
| Parking Space Total | 12 |
| Rental Equipment Type | None |
Building
| Bathroom Total | 3 |
| Bedrooms Above Ground | 4 |
| Bedrooms Total | 4 |
| Amenities | Fireplace(s) |
| Appliances | Water Heater, Water Softener, Dishwasher, Dryer, Furniture, Microwave, Stove, Washer, Window Coverings, Refrigerator |
| Basement Development | Unfinished |
| Basement Type | Full (unfinished) |
| Construction Style Attachment | Detached |
| Cooling Type | Central Air Conditioning |
| Exterior Finish | Brick, Vinyl Siding |
| Fireplace Present | Yes |
| Flooring Type | Carpeted, Tile |
| Foundation Type | Poured Concrete |
| Half Bath Total | 1 |
| Heating Type | Forced Air |
| Stories Total | 2 |
| Size Interior | 2,000 - 2,500 Ft2 |
| Type | House |
Parking
| Attached Garage | |
| Garage |
Land
| Acreage | No |
| Sewer | Septic System |
| Size Frontage | 428 Ft ,3 In |
| Size Irregular | 428.3 Ft ; Irregular |
| Size Total Text | 428.3 Ft ; Irregular |
Rooms
| Level | Type | Length | Width | Dimensions |
|---|---|---|---|---|
| Main Level | Living Room | 6 m | 3.8 m | 6 m x 3.8 m |
| Main Level | Dining Room | 3.8 m | 3.62 m | 3.8 m x 3.62 m |
| Main Level | Family Room | 6.92 m | 3.63 m | 6.92 m x 3.63 m |
| Main Level | Kitchen | 3.99 m | 3.8 m | 3.99 m x 3.8 m |
| Upper Level | Primary Bedroom | 5.07 m | 3.65 m | 5.07 m x 3.65 m |
| Upper Level | Bedroom 2 | 4.79 m | 3.14 m | 4.79 m x 3.14 m |
| Upper Level | Bedroom 3 | 3.77 m | 3.28 m | 3.77 m x 3.28 m |
| Upper Level | Bedroom 4 | 3.19 m | 3.14 m | 3.19 m x 3.14 m |
Contact Us
Contact us for more information
Matthew Hill
Salesperson
(905) 873-2718
www.hillsteam.com/
www.facebook.com/HillsTeamRoyalLePage/
324 Guelph Street Suite 12
Georgetown, Ontario L7G 4B5
(905) 877-8262
Anita Huggins
Salesperson
www.haltonhomes.com/
324 Guelph Street Suite 12
Georgetown, Ontario L7G 4B5
(905) 877-8262

