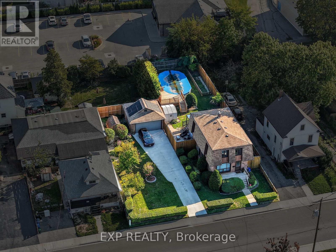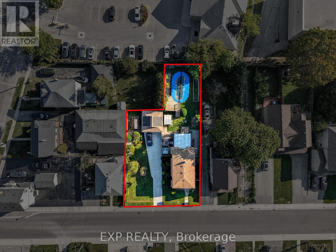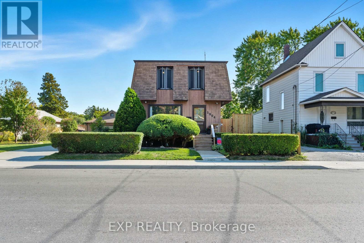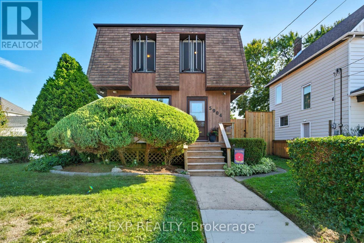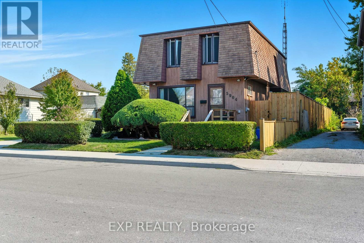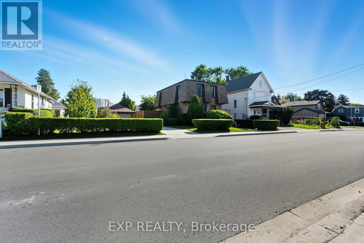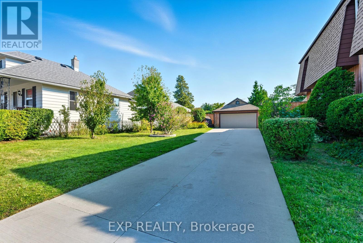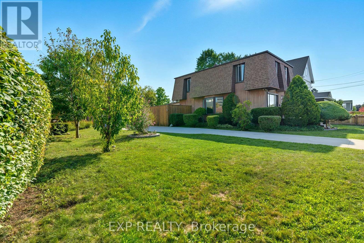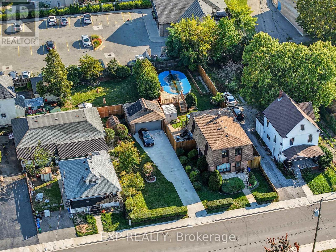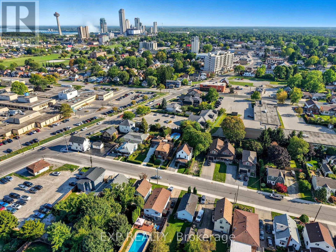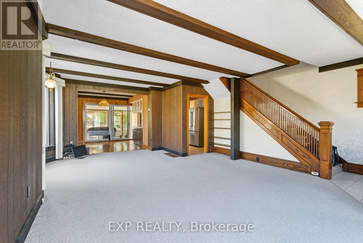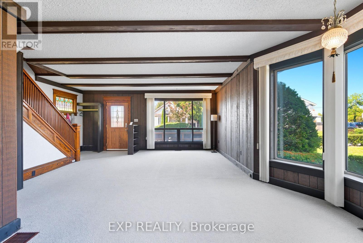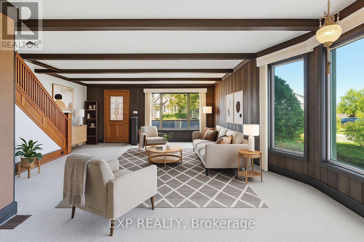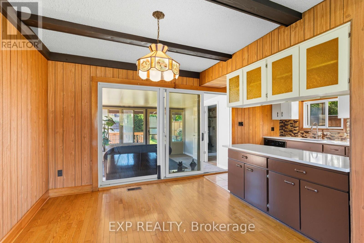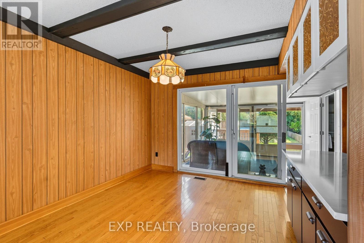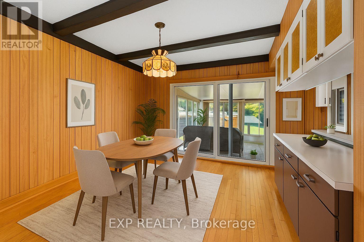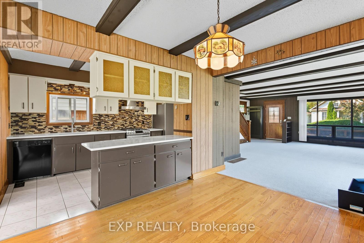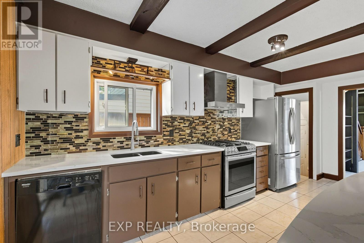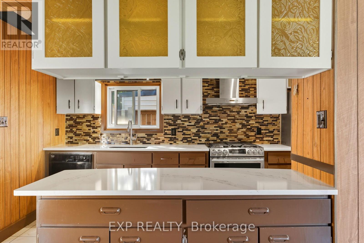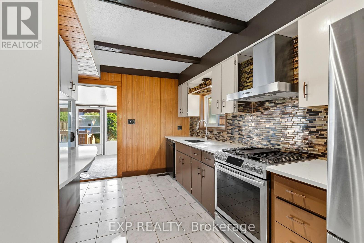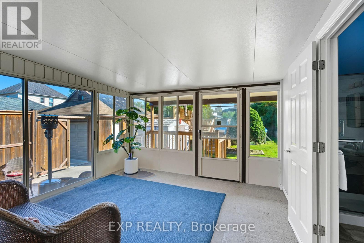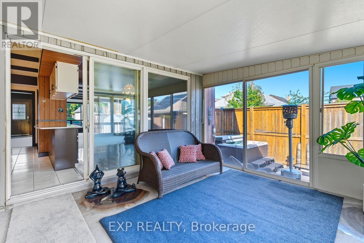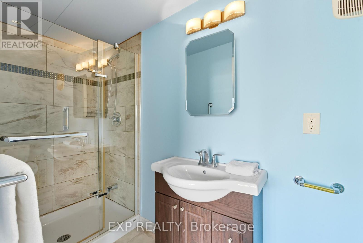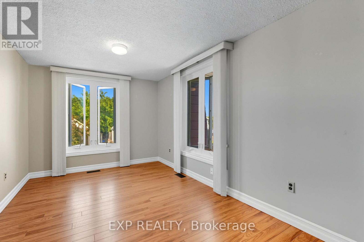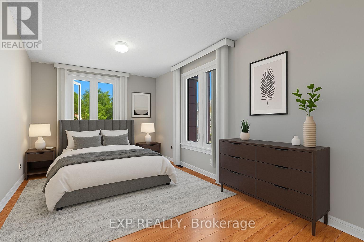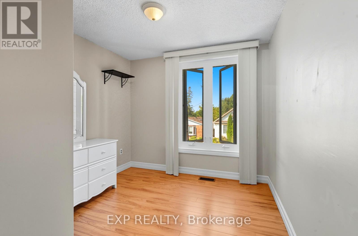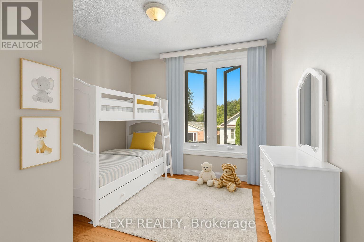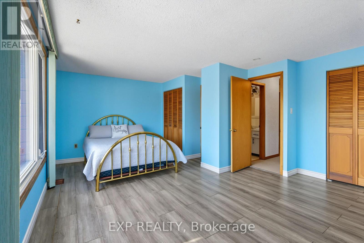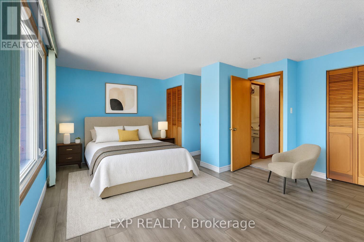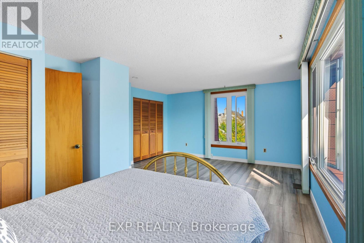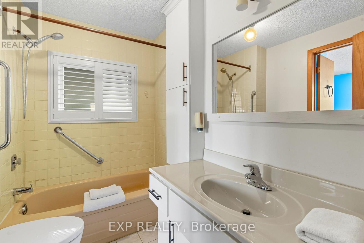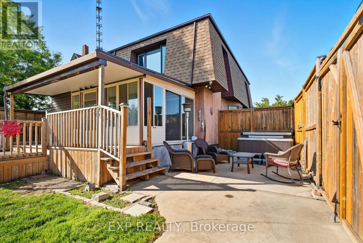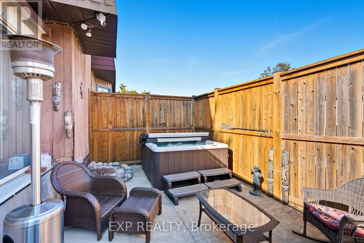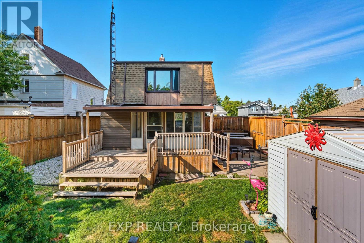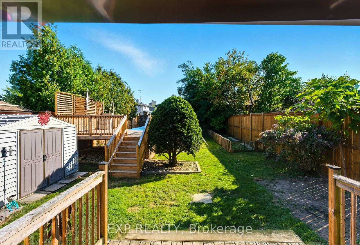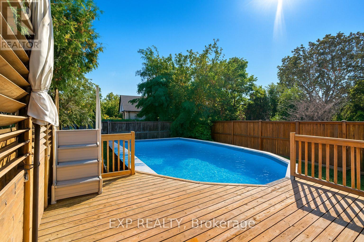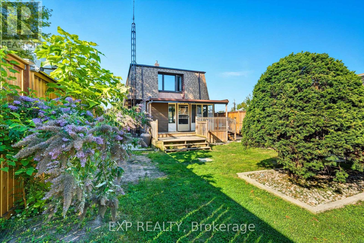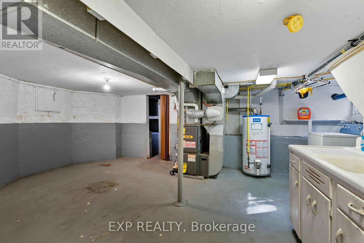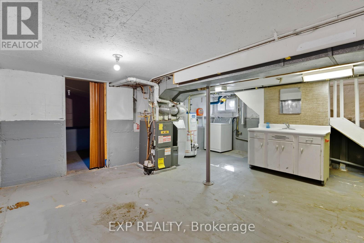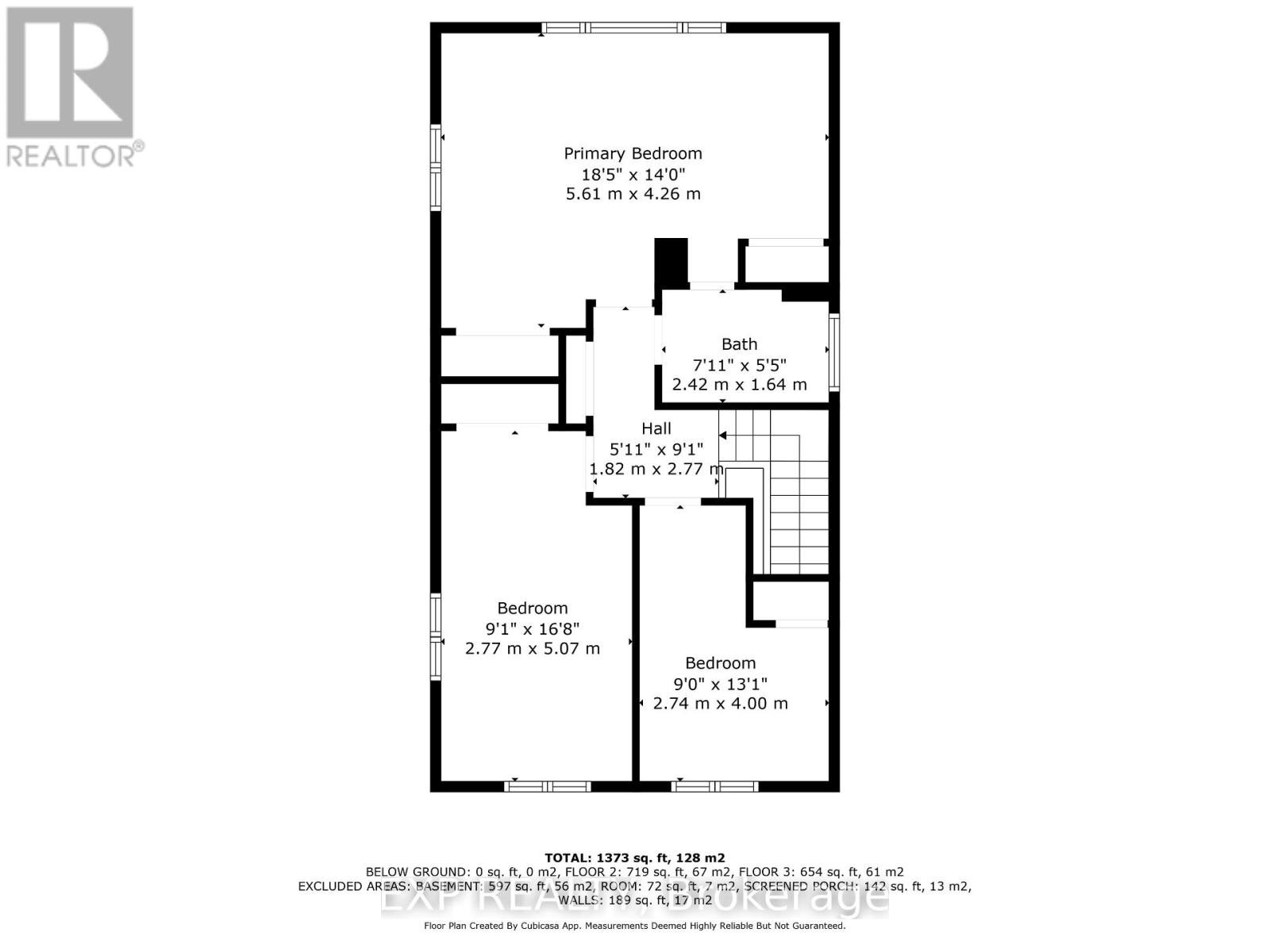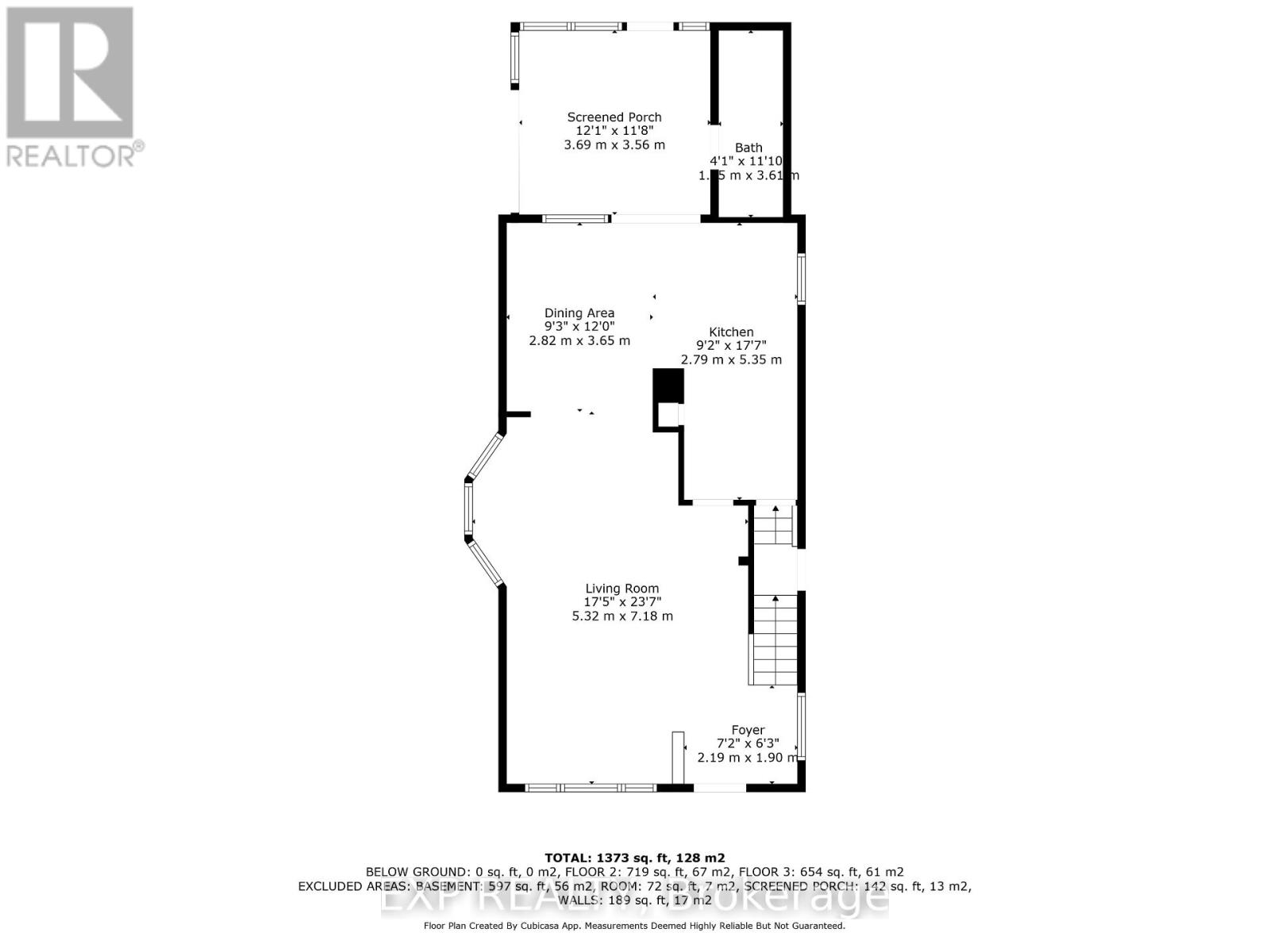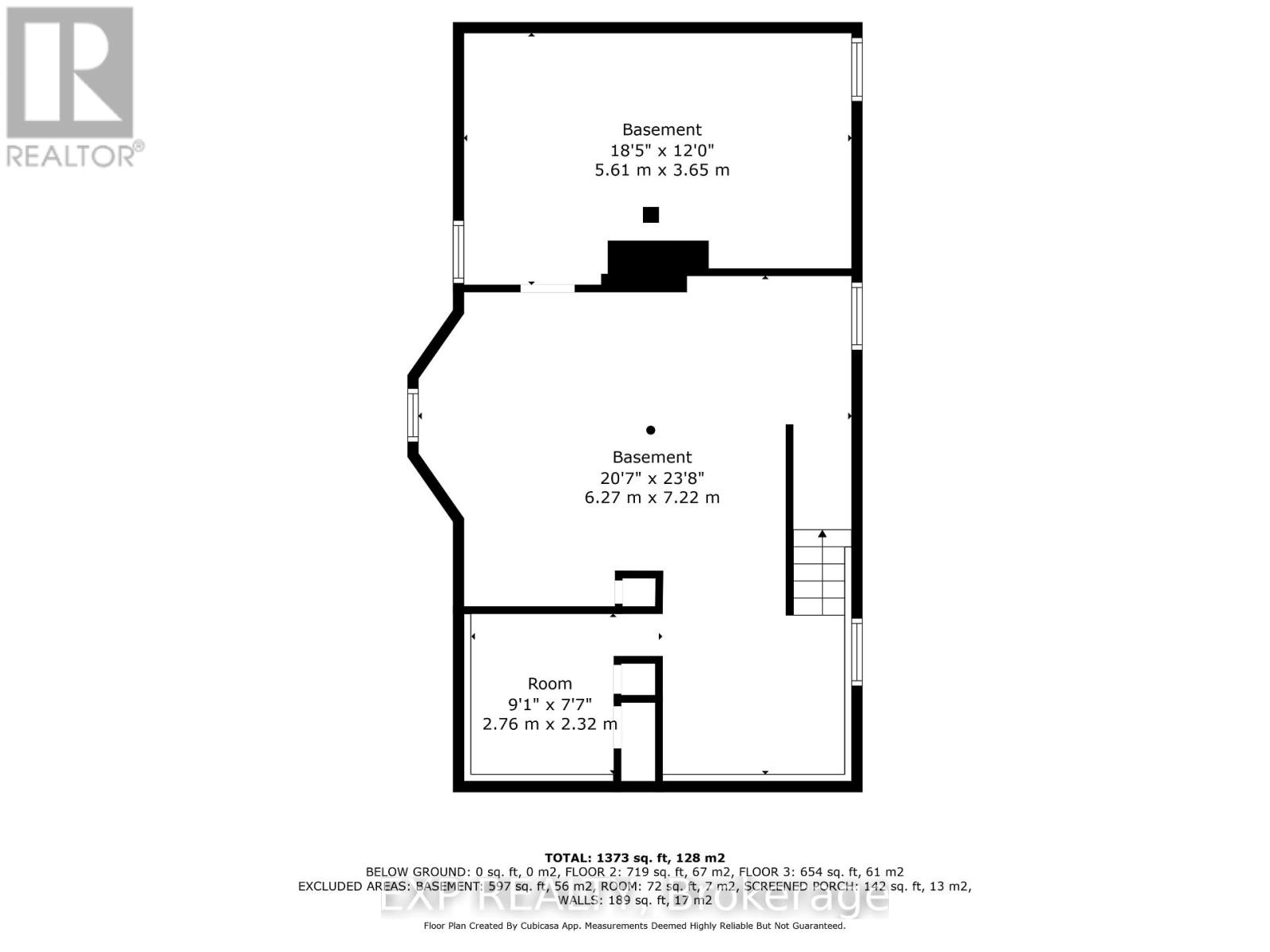5904 Prospect Street Niagara Falls, Ontario L2G 1G8
$749,000
A rare opportunity in Niagara Falls! This property is a Double Lot!!, Multiple zoning R2 for welcoming family homes, R5A for modern multi-unit apartment living, and GC for dynamic commercial ventures. With options ranging from residential charm to higher-density development and thriving business uses, the area offers exceptional potential for buyers, investors, and builders alike. A Double Lot and Charming Century Home with Backyard Oasis. Spacious 3-bed, 2-bath century home blending timeless character with modern updates. Featuring a beautifully updated kitchen with quartz countertops and quartz island, SS Gas range with grill, and SS French door fridge with filtered water spout. Bright Living and Dining rooms, plus a sunroom overlooking a private 8-ft fenced yard. Original wood banister and antique stained-glass window add classic charm, while a large picture window and side bay window bring in plenty of natural light.The backyard retreat is an entertainers dream, solar-heated above-ground pool with solar blanket and winter blanket, 6-person hot tub with lounger, water spouts, lighting, and ionizer, surrounded by lush perennial gardens and a large stone patio. Double-car garage with remote opener and a long private driveway providing ample parking, along with generous storage throughout the home. Basement offers in-law suite potential with roughed-in plumbing for a full bathroom. Added peace of mind with an 8 camera hard-wired security system. Convenient location, Valley Way P.S. and Stamford Collegiate within walking distance, plus school bus access. Steps to Casino, restaurants, and entertainment. Bonus: This property being a double lot has the potential of being severed into 2 lots (subject to municipal approval). (id:50886)
Property Details
| MLS® Number | X12399943 |
| Property Type | Single Family |
| Community Name | 215 - Hospital |
| Amenities Near By | Golf Nearby, Hospital, Park, Public Transit, Schools |
| Features | Irregular Lot Size |
| Parking Space Total | 7 |
| Pool Type | Above Ground Pool |
| Structure | Patio(s), Porch, Deck, Shed |
Building
| Bathroom Total | 2 |
| Bedrooms Above Ground | 3 |
| Bedrooms Total | 3 |
| Age | 100+ Years |
| Appliances | Hot Tub, Dishwasher, Hood Fan, Range, Alarm System, Storage Shed, Washer, Window Coverings, Refrigerator |
| Basement Development | Unfinished |
| Basement Features | Separate Entrance |
| Basement Type | N/a, N/a (unfinished) |
| Construction Style Attachment | Detached |
| Cooling Type | Central Air Conditioning |
| Exterior Finish | Brick, Cedar Siding |
| Fire Protection | Security System |
| Flooring Type | Carpeted, Hardwood |
| Foundation Type | Block, Concrete |
| Heating Fuel | Natural Gas |
| Heating Type | Forced Air |
| Stories Total | 2 |
| Size Interior | 1,100 - 1,500 Ft2 |
| Type | House |
| Utility Water | Municipal Water |
Parking
| Detached Garage | |
| Garage |
Land
| Acreage | No |
| Fence Type | Fully Fenced, Fenced Yard |
| Land Amenities | Golf Nearby, Hospital, Park, Public Transit, Schools |
| Sewer | Sanitary Sewer |
| Size Depth | 147 Ft ,1 In |
| Size Frontage | 80 Ft |
| Size Irregular | 80 X 147.1 Ft |
| Size Total Text | 80 X 147.1 Ft |
| Zoning Description | R5a, R2, Gc |
Rooms
| Level | Type | Length | Width | Dimensions |
|---|---|---|---|---|
| Second Level | Primary Bedroom | 4.26 m | 5.61 m | 4.26 m x 5.61 m |
| Second Level | Bedroom 2 | 4 m | 2.74 m | 4 m x 2.74 m |
| Second Level | Bedroom 3 | 5.07 m | 2.77 m | 5.07 m x 2.77 m |
| Second Level | Bathroom | 1.64 m | 2.42 m | 1.64 m x 2.42 m |
| Basement | Laundry Room | 16.64 m | 13.19 m | 16.64 m x 13.19 m |
| Main Level | Foyer | 1.9 m | 2.19 m | 1.9 m x 2.19 m |
| Main Level | Living Room | 7.18 m | 5.32 m | 7.18 m x 5.32 m |
| Main Level | Kitchen | 5.35 m | 2.82 m | 5.35 m x 2.82 m |
| Main Level | Dining Room | 3.54 m | 2.79 m | 3.54 m x 2.79 m |
| Main Level | Sunroom | 3.56 m | 3.69 m | 3.56 m x 3.69 m |
| Main Level | Bathroom | 3.61 m | 1.23 m | 3.61 m x 1.23 m |
Utilities
| Cable | Installed |
| Electricity | Installed |
| Sewer | Installed |
https://www.realtor.ca/real-estate/28855175/5904-prospect-street-niagara-falls-hospital-215-hospital
Contact Us
Contact us for more information
Heide Heemsoth
Salesperson
(416) 571-1901
torontomidtown.ca/
www.facebook.com/heideheemsoth/
twitter.com/homesforsaleTO
www.linkedin.com/in/heide-heemsoth-b2732448
(866) 530-7737

