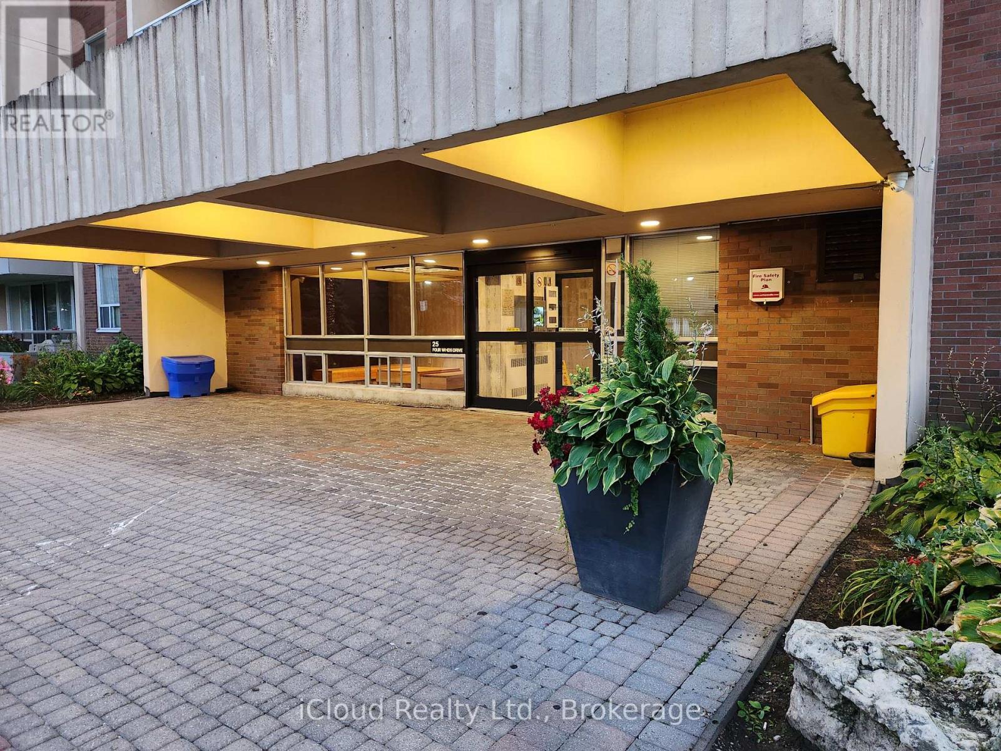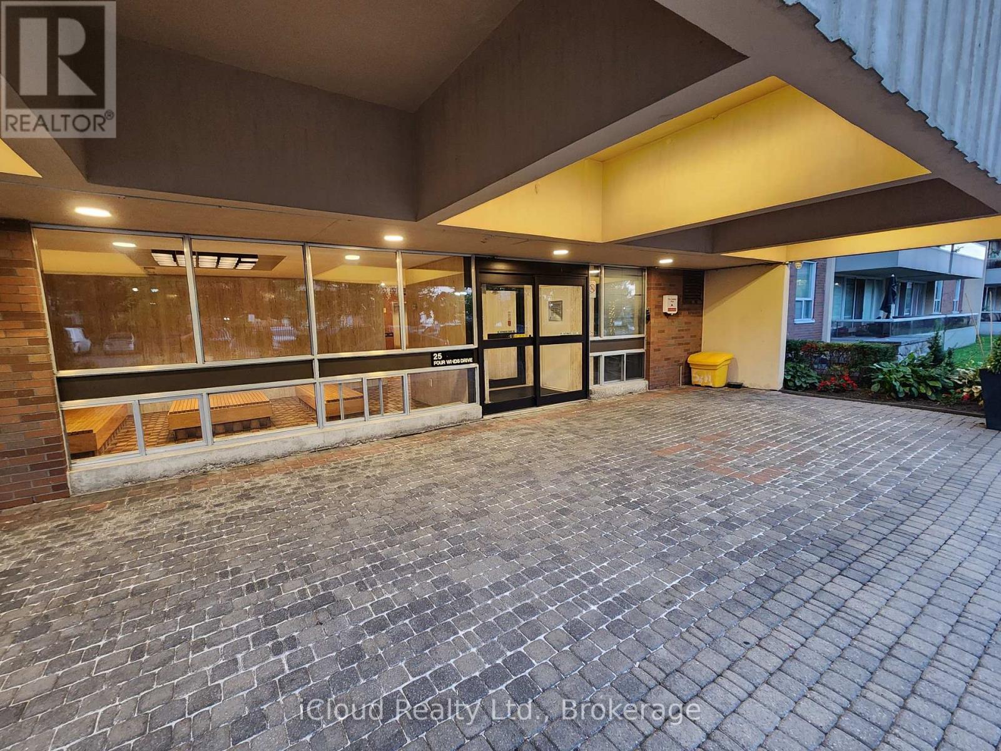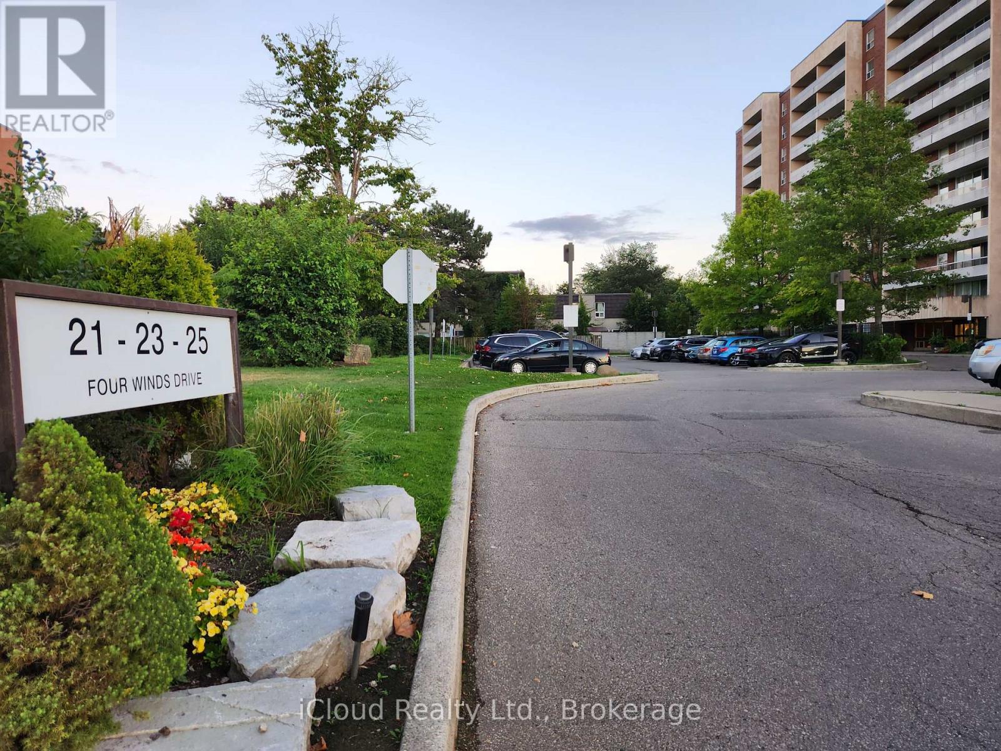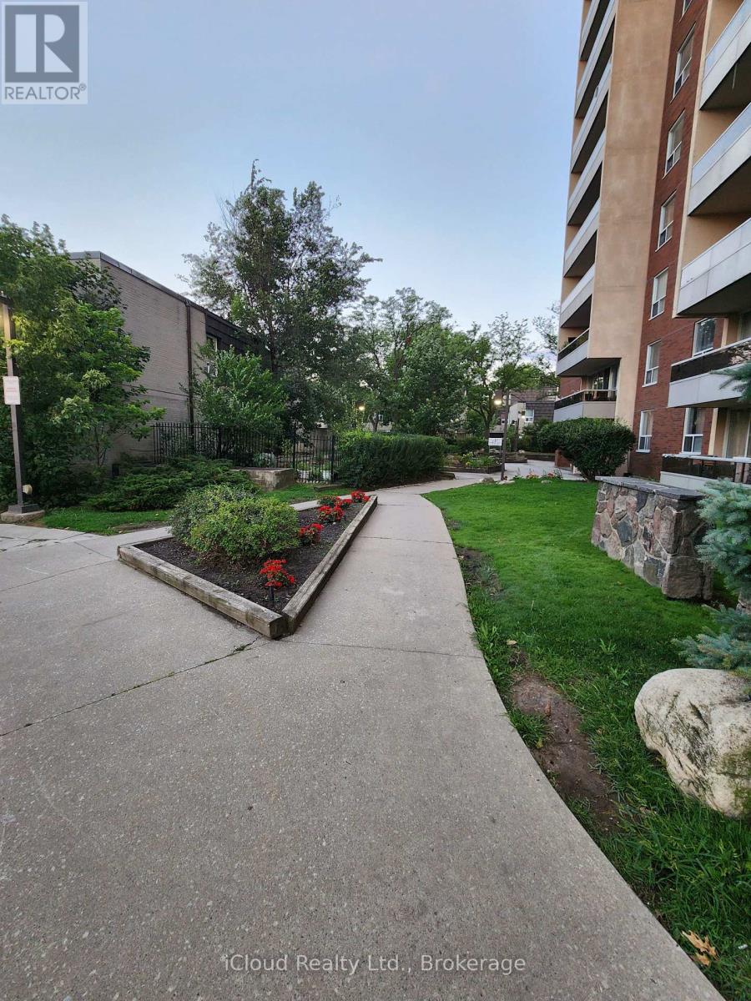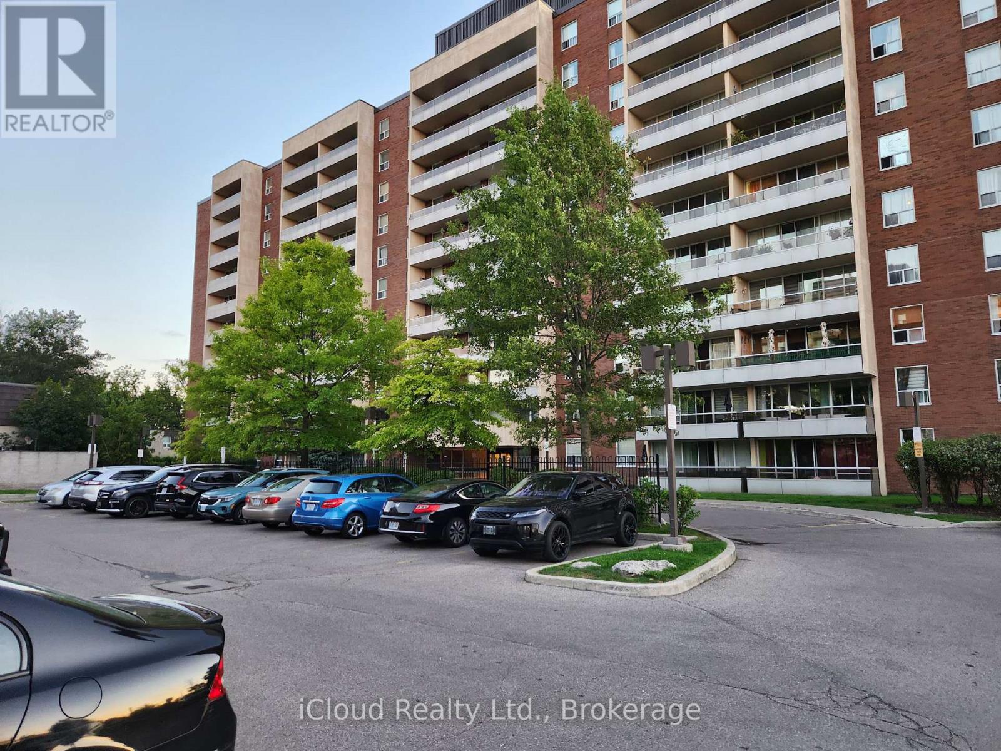609 - 25 Four Winds Drive Toronto, Ontario M3J 1K8
$458,900Maintenance, Water, Parking, Cable TV, Insurance, Common Area Maintenance
$811.30 Monthly
Maintenance, Water, Parking, Cable TV, Insurance, Common Area Maintenance
$811.30 MonthlyWelcome to this spacious and bright 2-bedroom condo offering nearly 1,000 sq. ft. of comfortable living in a prime location! Featuring a upgraded kitchen with stylish backsplash, and brand-new stainless steel appliances, this home is perfect for everyday living and entertaining. The open-concept dining area flows into a step-down living room with a walk-out to a large east-facing balcony - ideal for relaxing and enjoying beautiful views. Freshly painted and updated with new flooring, baseboards and Window Coverings, this unit is truly move-in ready. Both bedrooms are generously sized with large closets and there's an ensuite laundry with plenty of storage. Located in a well-managed building loaded with amenities, including a full gym, indoor pool, basketball and squash courts, and more. Fiber internet and cable are included in the maintenance fees. Plus, a brand-new skating rink and trail are being built right next to the recreation center, with completion expected in 2027. Just steps to Finch West Subway, the upcoming LRT, York University, shopping, schools, banks, and minutes to Yorkdale Mall and major highways. Vacant and ready for immediate possession - don't miss this incredible opportunity! (id:50886)
Property Details
| MLS® Number | W12355625 |
| Property Type | Single Family |
| Community Name | York University Heights |
| Amenities Near By | Hospital, Park, Place Of Worship, Public Transit |
| Community Features | Pet Restrictions, Community Centre |
| Features | Elevator, Balcony, Carpet Free, In Suite Laundry |
| Parking Space Total | 1 |
| Pool Type | Indoor Pool |
| Structure | Squash & Raquet Court |
Building
| Bathroom Total | 1 |
| Bedrooms Above Ground | 2 |
| Bedrooms Total | 2 |
| Amenities | Exercise Centre, Visitor Parking, Storage - Locker |
| Appliances | Dryer, Microwave, Stove, Washer, Window Coverings, Refrigerator |
| Cooling Type | Window Air Conditioner |
| Exterior Finish | Brick |
| Fire Protection | Security Guard |
| Flooring Type | Laminate |
| Heating Type | Radiant Heat |
| Size Interior | 900 - 999 Ft2 |
| Type | Apartment |
Parking
| Underground | |
| Garage |
Land
| Acreage | No |
| Land Amenities | Hospital, Park, Place Of Worship, Public Transit |
Rooms
| Level | Type | Length | Width | Dimensions |
|---|---|---|---|---|
| Main Level | Living Room | Measurements not available | ||
| Main Level | Dining Room | Measurements not available | ||
| Main Level | Kitchen | Measurements not available | ||
| Main Level | Eating Area | Measurements not available | ||
| Main Level | Primary Bedroom | Measurements not available | ||
| Main Level | Bedroom 2 | Measurements not available | ||
| Main Level | Laundry Room | Measurements not available | ||
| Main Level | Foyer | Measurements not available |
Contact Us
Contact us for more information
Joe Falzone
Salesperson
272 Queen Street East
Brampton, Ontario L6V 1B9
(905) 454-1100
(905) 454-7335

