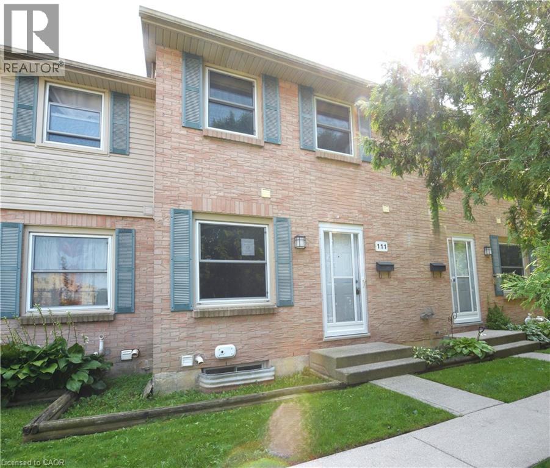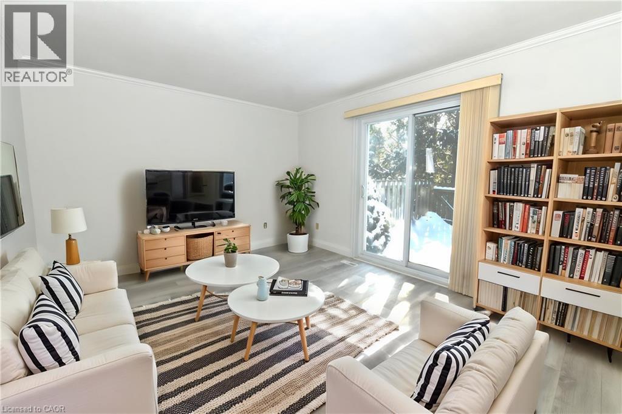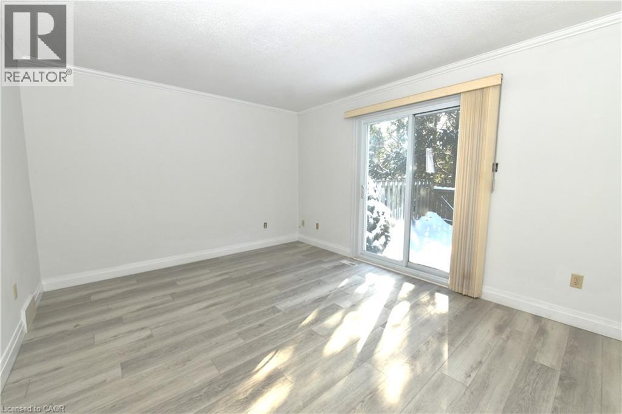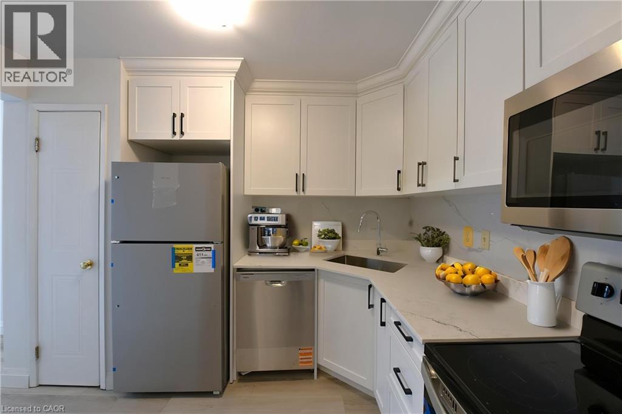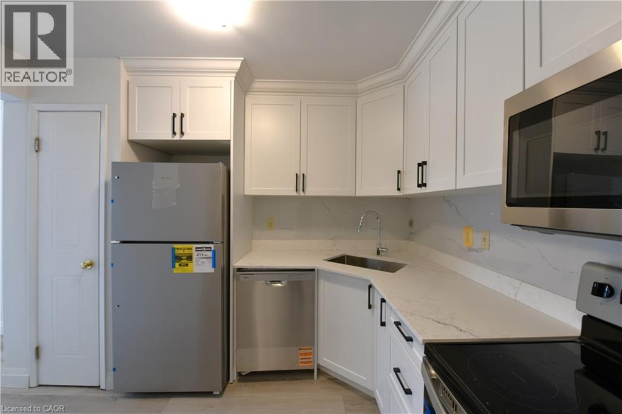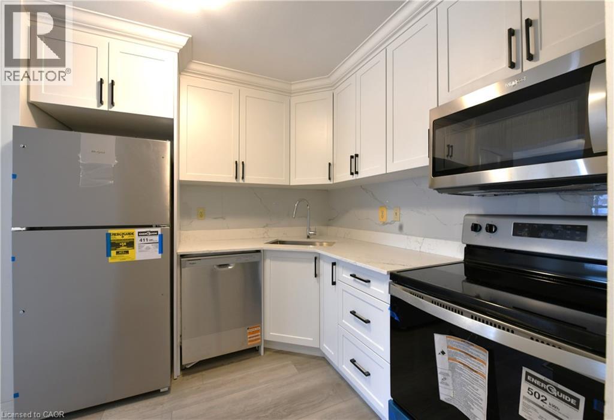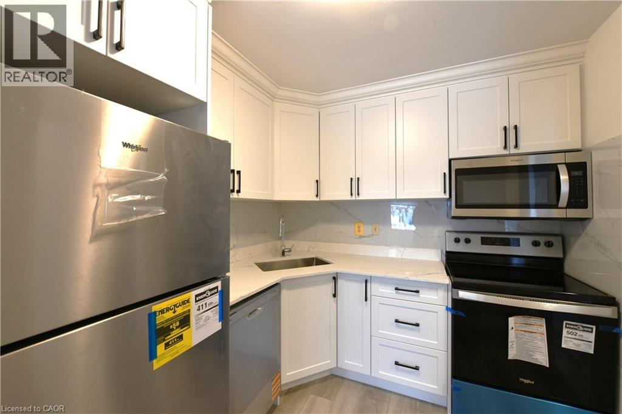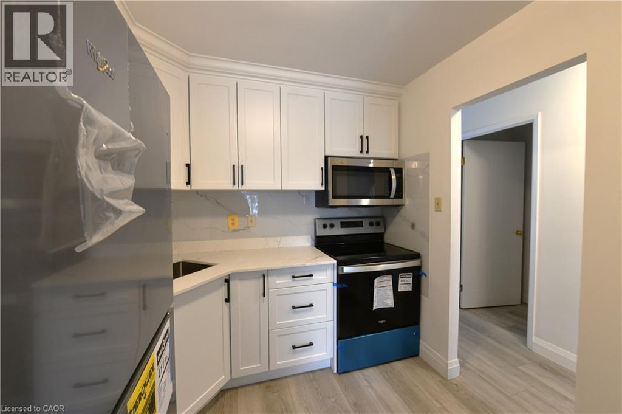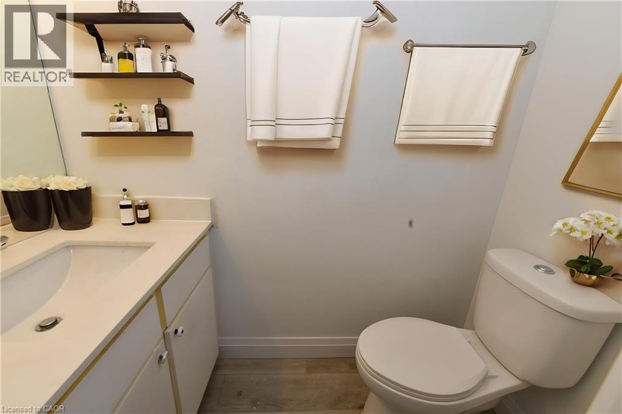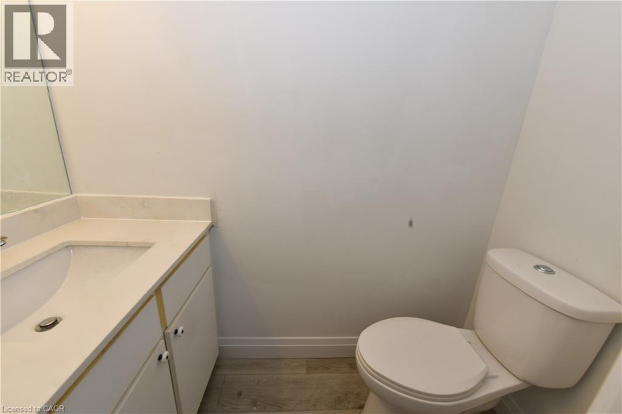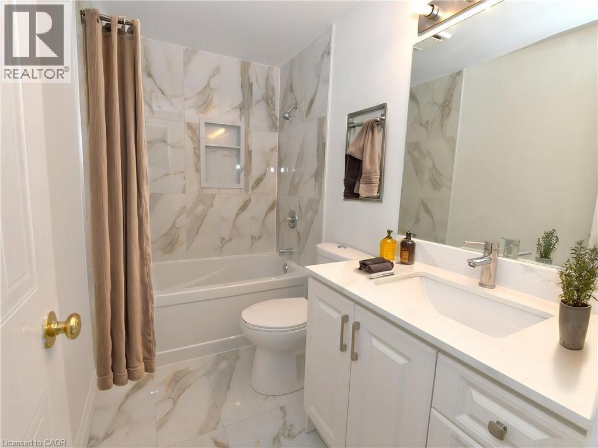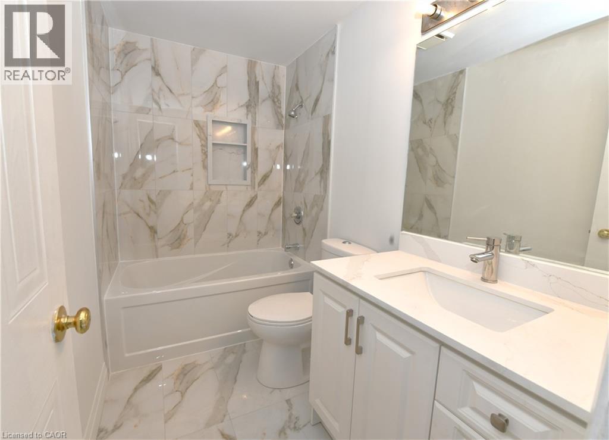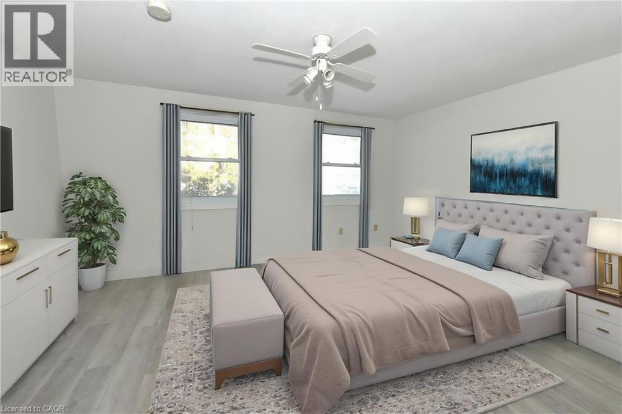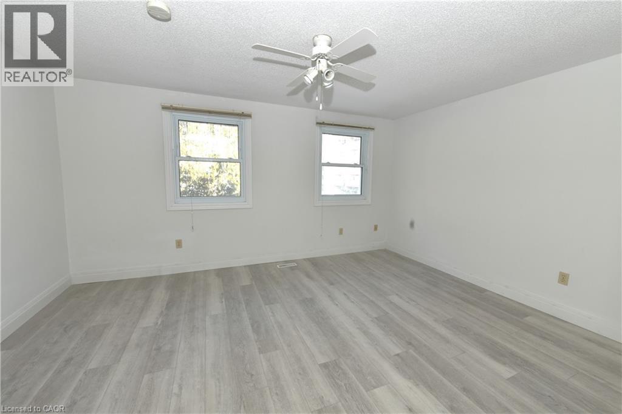1247 Huron Street Unit# 111 London, Ontario N5Y 4X7
$399,900Maintenance,
$348 Monthly
Maintenance,
$348 MonthlyUpdated 2-Storey Townhouse Near Fanshawe College! Move-in ready and freshly updated, this home is perfect for first-time buyers, investors, or anyone seeking low-maintenance living. Enjoy a modern kitchen with new appliances, updated bathrooms, brand-new flooring, and fresh paint throughout. The main floor offers a bright living room, kitchen/dining area, and powder room, while upstairs features 2 spacious bedrooms. A finished lower level adds a versatile third bedroom, office, or rec room. Step outside to a private backyard, ideal for BBQs and relaxing. With affordable condo fees covering exterior maintenance and a prime location near Fanshawe, shopping, dining, parks & transit, this home is the complete package! (id:50886)
Property Details
| MLS® Number | 40768818 |
| Property Type | Single Family |
| Amenities Near By | Park, Place Of Worship, Public Transit, Schools, Shopping |
| Community Features | Quiet Area |
| Equipment Type | Water Heater |
| Parking Space Total | 1 |
| Rental Equipment Type | Water Heater |
Building
| Bathroom Total | 2 |
| Bedrooms Above Ground | 2 |
| Bedrooms Total | 2 |
| Appliances | Dishwasher, Microwave, Refrigerator, Stove |
| Architectural Style | 2 Level |
| Basement Development | Partially Finished |
| Basement Type | Full (partially Finished) |
| Construction Style Attachment | Attached |
| Cooling Type | Central Air Conditioning |
| Exterior Finish | Brick, Vinyl Siding |
| Foundation Type | Poured Concrete |
| Half Bath Total | 1 |
| Heating Type | Forced Air |
| Stories Total | 2 |
| Size Interior | 988 Ft2 |
| Type | Row / Townhouse |
| Utility Water | Municipal Water |
Parking
| Visitor Parking |
Land
| Acreage | No |
| Land Amenities | Park, Place Of Worship, Public Transit, Schools, Shopping |
| Sewer | Municipal Sewage System |
| Size Total Text | Unknown |
| Zoning Description | R5-3 |
Rooms
| Level | Type | Length | Width | Dimensions |
|---|---|---|---|---|
| Second Level | 4pc Bathroom | Measurements not available | ||
| Second Level | Bedroom | 14'10'' x 10'10'' | ||
| Second Level | Bedroom | 14'10'' x 14'3'' | ||
| Basement | Other | 15'1'' x 12'2'' | ||
| Main Level | Kitchen | 11'1'' x 8'4'' | ||
| Main Level | 2pc Bathroom | Measurements not available |
https://www.realtor.ca/real-estate/28856720/1247-huron-street-unit-111-london
Contact Us
Contact us for more information
Antonio Nogueira
Broker
(519) 623-3541
www.antonionogueira.com/
766 Old Hespeler Rd
Cambridge, Ontario N3H 5L8
(519) 623-6200
(519) 623-3541

