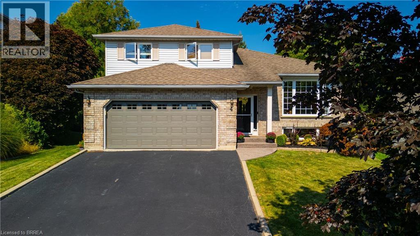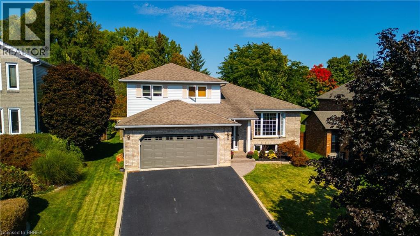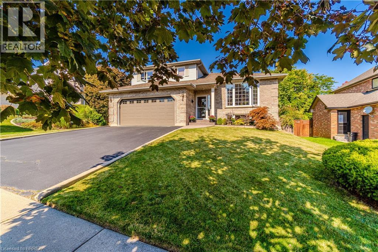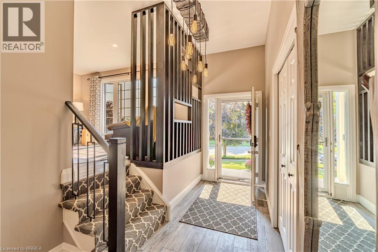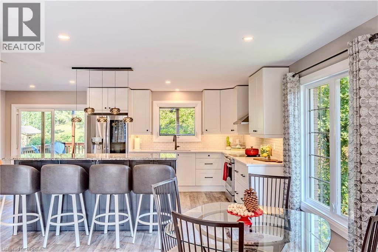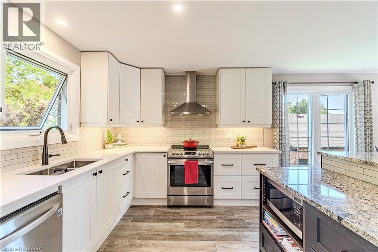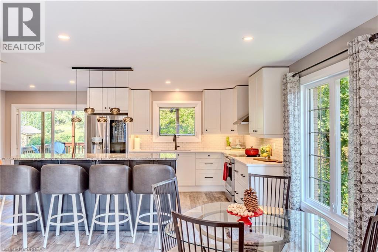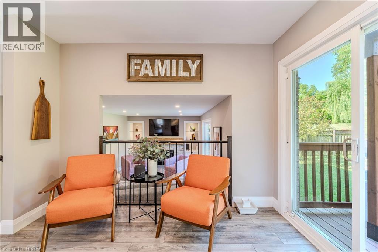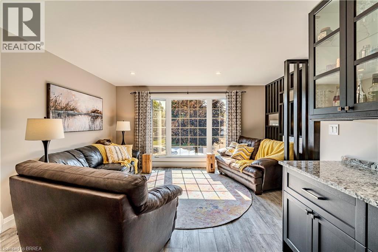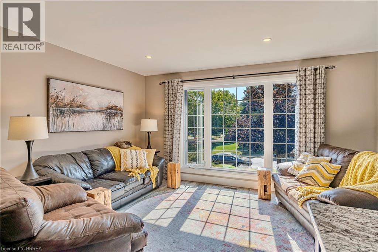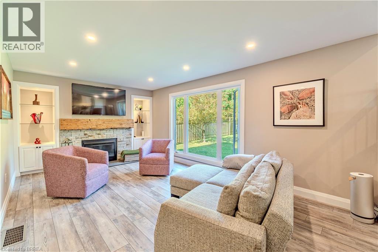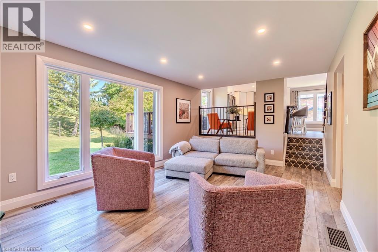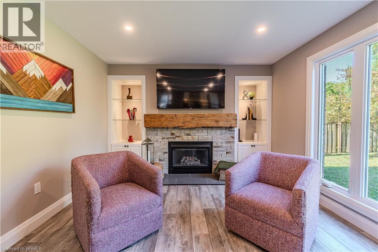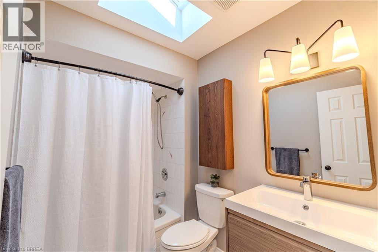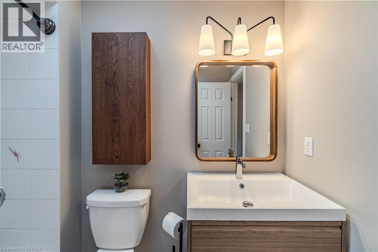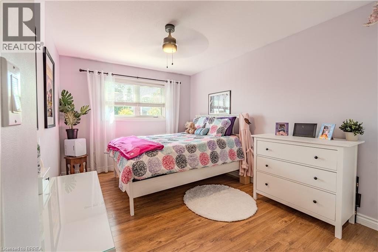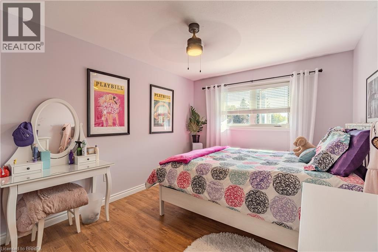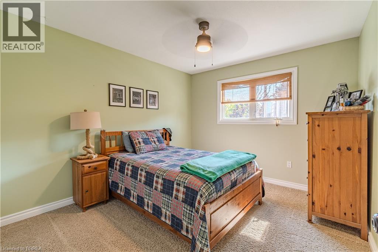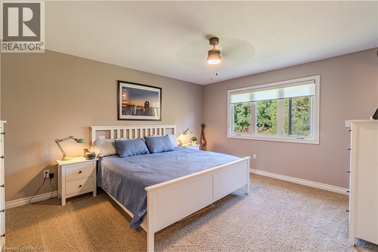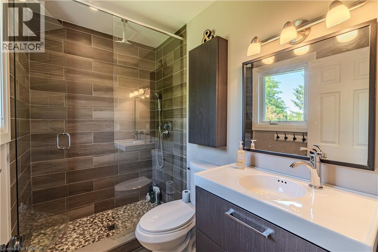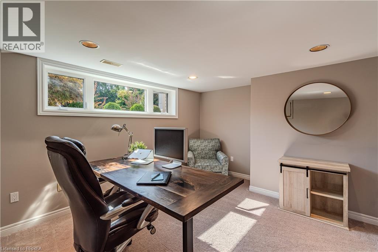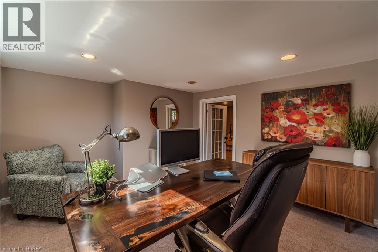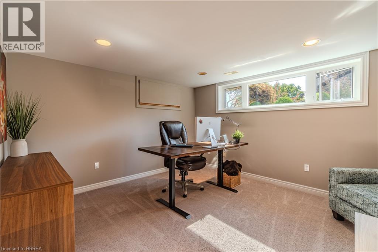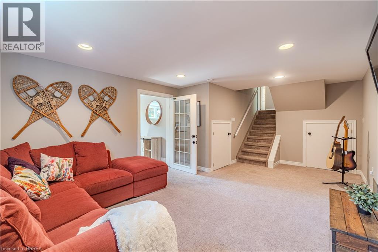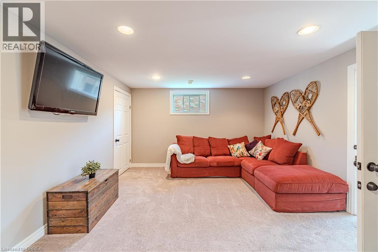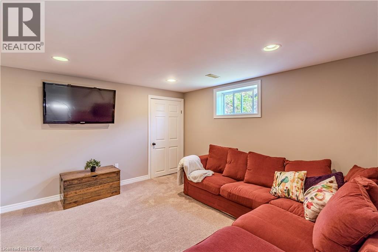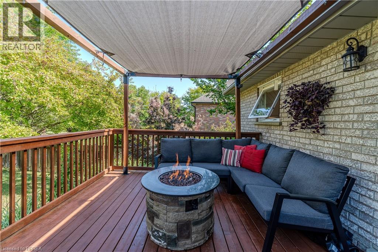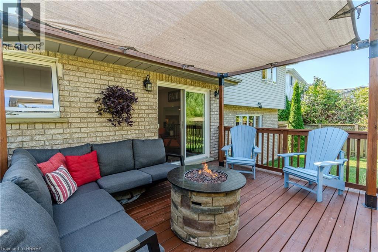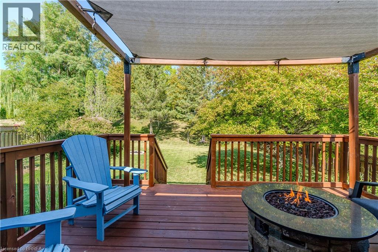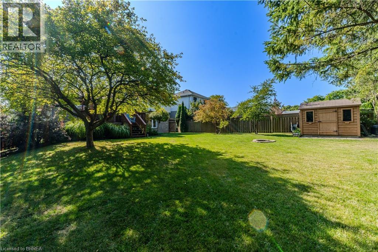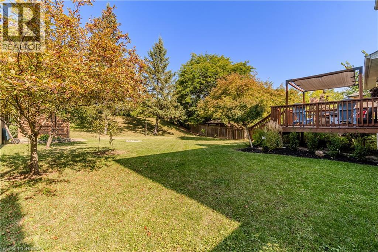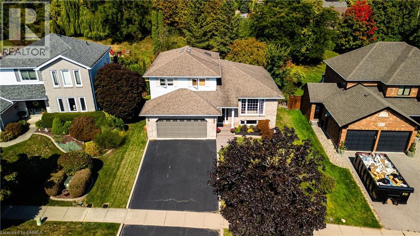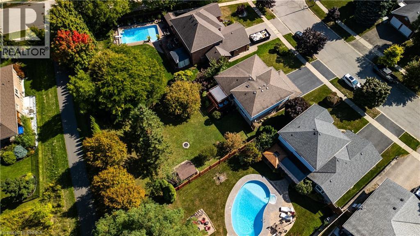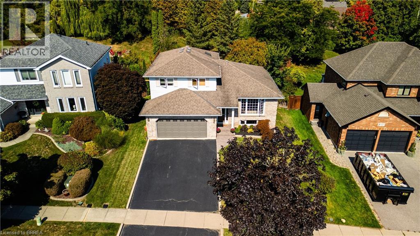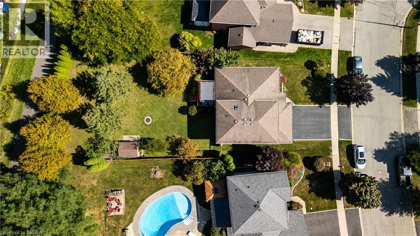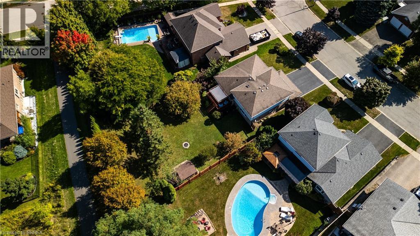4 Macbride Court Brantford, Ontario N3T 6J1
$855,000
Located in one of Brantford’s most prestigious neighbourhoods, this stunning multi-level home is a true standout — anything but cookie cutter. Perfectly suited for a growing family, this unique and thoughtfully designed home offers 4 bedrooms, 3 bathrooms, and multiple spacious living areas across four finished levels. You’ll love the architectural interest, sun-drenched rooms, and peaceful, private setting. Step inside to the main entry level and you’re immediately greeted with a view of the gorgeous, renovated kitchen and living area just one level up, creating an open and connected feel. On this level, you'll also find a cozy family room complete with a fireplace, built-in bookshelves, a large picture window, a convenient 2-piece bath, and laundry room. Upstairs, the custom kitchen is beautifully updated with modern finishes and features an eat-in dining space and sliders leading to the large backyard deck. The adjacent living room boasts expansive windows that flood the space with morning light. The upper level includes 3 generously sized bedrooms, a renovated main bathroom, and a spacious primary bedroom with a private 3-piece ensuite. The fully finished basement adds even more living space, with a versatile rec room and a fourth bedroom—perfect for guests, a home office, or a teen retreat. Large windows in the lower level maintain the bright and open feel found throughout the home. Outside, enjoy a pool-sized, fully fenced backyard with mature trees, no rear neighbours, and a large deck ideal for entertaining or relaxing under the stars. ?? Families will love the location — this home is within walking distance to Agnes Hodge Public School, St. Gabriel Catholic Elementary School, and Assumption High School. Plus, you’re close to parks, shopping, and all the essential amenities. Tucked away on a quiet court in a sought-after neighbourhood, 4 MacBride Court offers the space, function, and uniqueness your family has been looking for. (id:50886)
Open House
This property has open houses!
2:00 pm
Ends at:4:00 pm
Property Details
| MLS® Number | 40766871 |
| Property Type | Single Family |
| Amenities Near By | Public Transit, Schools, Shopping |
| Equipment Type | Water Heater |
| Features | Automatic Garage Door Opener |
| Parking Space Total | 2 |
| Rental Equipment Type | Water Heater |
Building
| Bathroom Total | 3 |
| Bedrooms Above Ground | 3 |
| Bedrooms Below Ground | 1 |
| Bedrooms Total | 4 |
| Appliances | Dishwasher, Dryer, Refrigerator, Stove, Washer, Window Coverings, Garage Door Opener |
| Basement Development | Finished |
| Basement Type | Full (finished) |
| Constructed Date | 1993 |
| Construction Style Attachment | Detached |
| Cooling Type | Central Air Conditioning |
| Exterior Finish | Brick, Vinyl Siding |
| Fireplace Present | Yes |
| Fireplace Total | 1 |
| Fixture | Ceiling Fans |
| Foundation Type | Poured Concrete |
| Half Bath Total | 1 |
| Heating Fuel | Natural Gas |
| Stories Total | 3 |
| Size Interior | 2,019 Ft2 |
| Type | House |
| Utility Water | Municipal Water, Unknown |
Parking
| Attached Garage |
Land
| Acreage | No |
| Land Amenities | Public Transit, Schools, Shopping |
| Sewer | Municipal Sewage System |
| Size Depth | 155 Ft |
| Size Frontage | 59 Ft |
| Size Total Text | Under 1/2 Acre |
| Zoning Description | R1b |
Rooms
| Level | Type | Length | Width | Dimensions |
|---|---|---|---|---|
| Second Level | Kitchen | 18'11'' x 9'10'' | ||
| Second Level | Dining Room | 15'4'' x 10'6'' | ||
| Second Level | Living Room | 14'3'' x 12'3'' | ||
| Third Level | 4pc Bathroom | Measurements not available | ||
| Third Level | Full Bathroom | Measurements not available | ||
| Third Level | Bedroom | 8'8'' x 14'4'' | ||
| Third Level | Bedroom | 11'1'' x 11'2'' | ||
| Third Level | Primary Bedroom | 11'10'' x 16'1'' | ||
| Lower Level | Utility Room | 18'11'' x 8'7'' | ||
| Lower Level | Recreation Room | 18'2'' x 11'1'' | ||
| Lower Level | Bedroom | 14'5'' x 12'3'' | ||
| Main Level | Family Room | 20'3'' x 11'6'' | ||
| Main Level | Laundry Room | 6'2'' x 6'6'' | ||
| Main Level | 2pc Bathroom | Measurements not available |
https://www.realtor.ca/real-estate/28856612/4-macbride-court-brantford
Contact Us
Contact us for more information
Shelly Gracey
Broker
(519) 756-9012
m.facebook.com/remaxparis
instagram.com/parisrealtor?igshid=1xyjsapg3z477
youtu.be/7v1E76HzeAc
515 Park Road North-Suite B
Brantford, Ontario N3R 7K8
(519) 756-8111
(519) 756-9012

