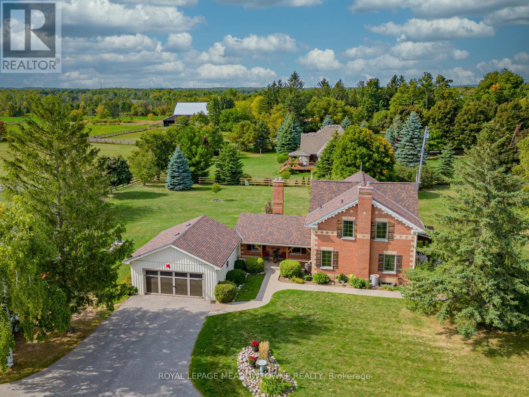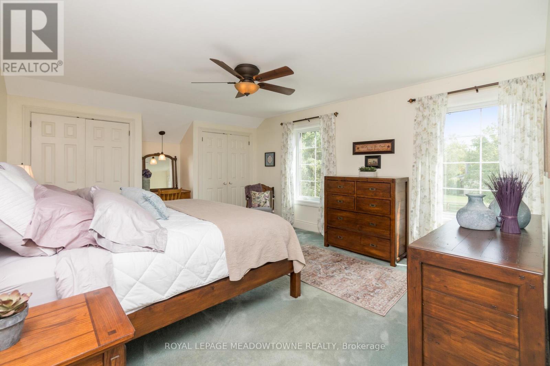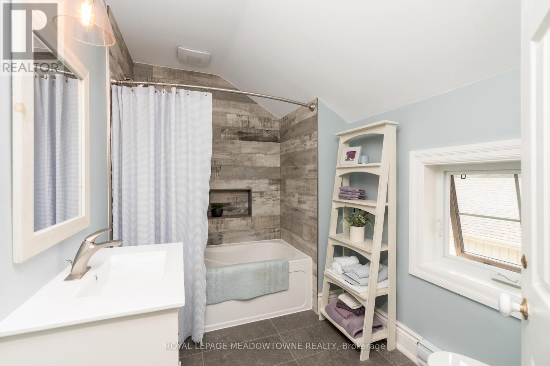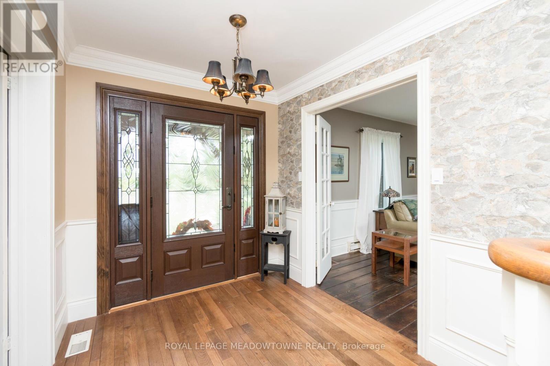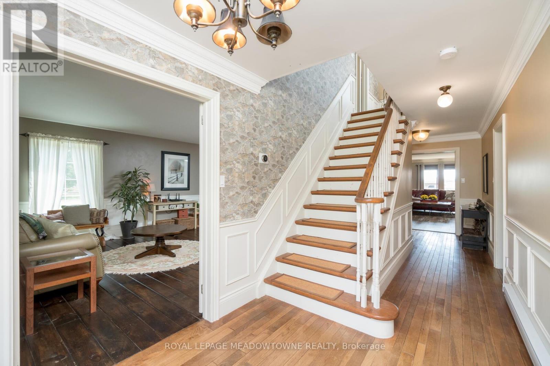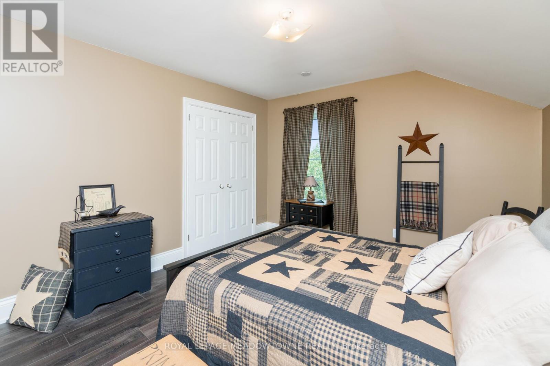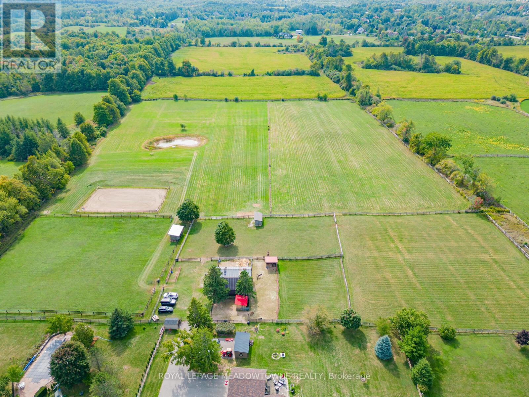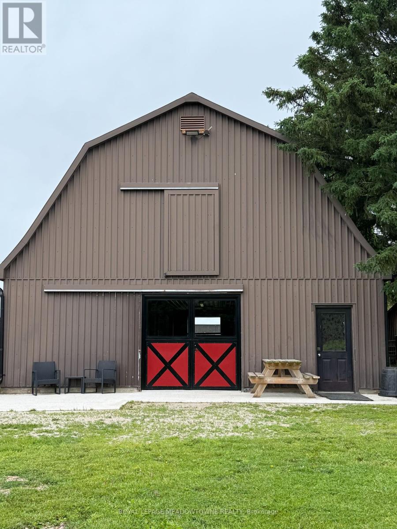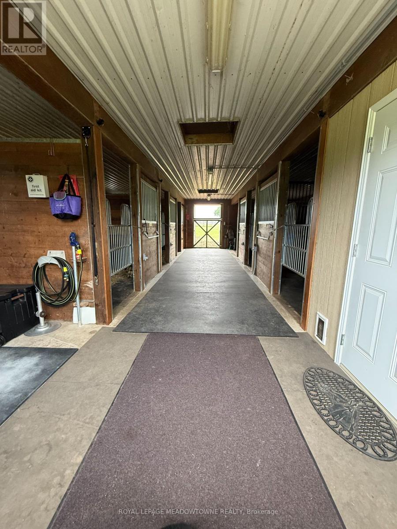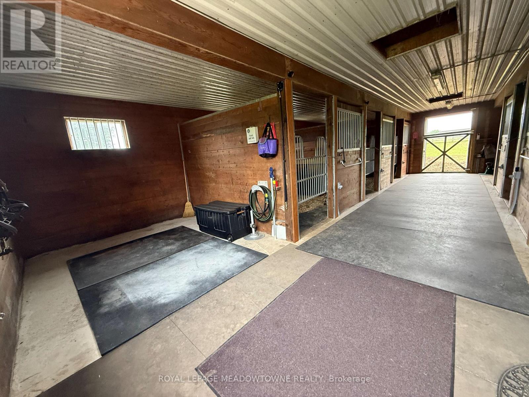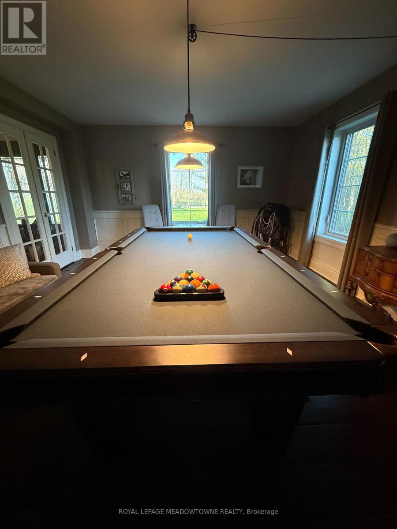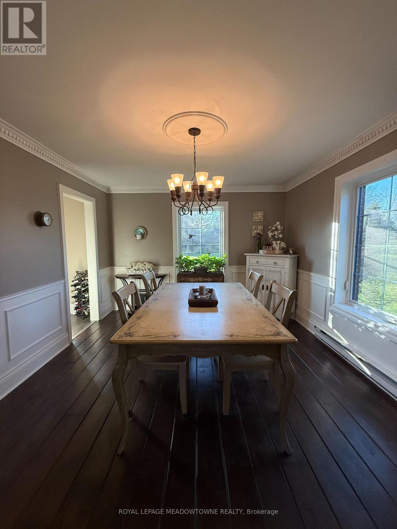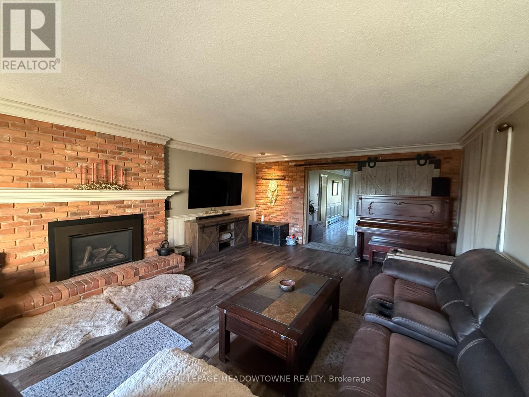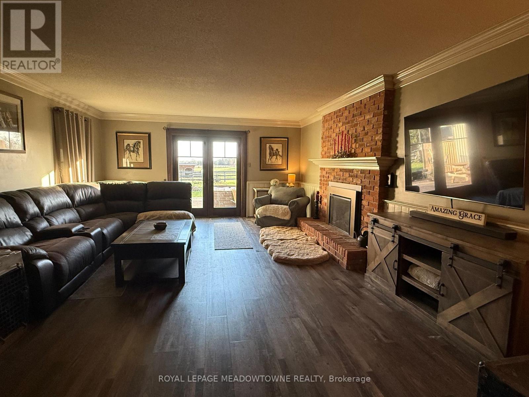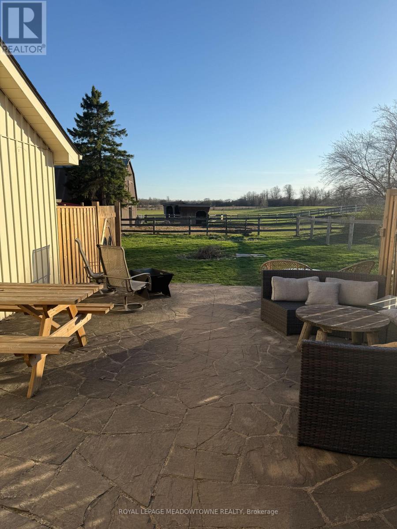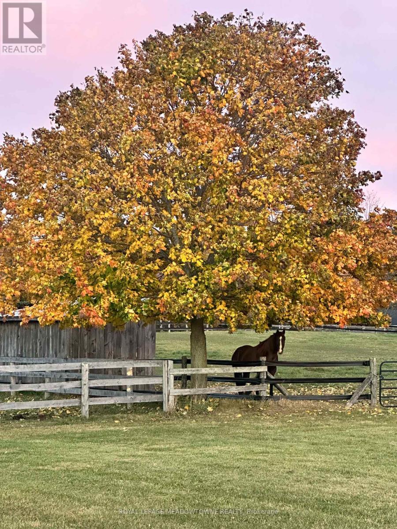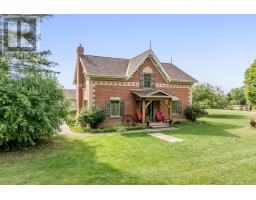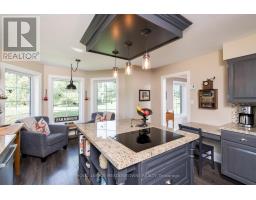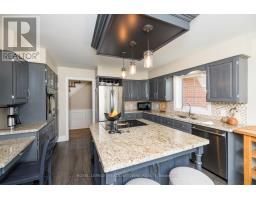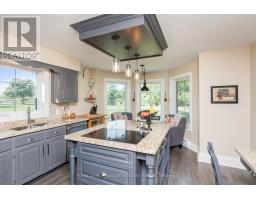14214 Eighth Line Halton Hills, Ontario L7G 4S4
$2,650,000
Charming Victorian-Style Farmhouse Fully Renovated!Beautifully updated from top to bottom, this sun-filled Victorian-style farmhouse offers 3+1 bedrooms, 3 bathrooms, and a spacious layout perfect for family living. The main floor features a bright eat-in kitchen, family room with walkouts, and seamless indoor-outdoor flow.Upstairs boasts a large primary bedroom with ensuite, plus 2 additional bedrooms and a 4-pc bath. The finished lower level includes a generous rec room and extra bedroom.Set on a flat, fully fenced lot with Renovated 5 Stall Barn (Room for 2 More), heated tack room with hot and cold water, new electrical, new concrete pad and internet hardwired out to barn. New hydrant, Nelson heated Waterer & Upgraded Fencing.rPrime location just 10 mins to Georgetown, Erin, Acton & GO Station. Country charm with city convenience! Updates Include - Furnace (2023)Windows (2014),Exterior Doors(2014), Roof (2014), Kitchen (2019) Basement Bathroom (2024) (id:50886)
Property Details
| MLS® Number | W12400886 |
| Property Type | Single Family |
| Community Name | 1049 - Rural Halton Hills |
| Community Features | School Bus |
| Equipment Type | Water Heater, Propane Tank |
| Parking Space Total | 14 |
| Rental Equipment Type | Water Heater, Propane Tank |
| Structure | Barn, Drive Shed |
Building
| Bathroom Total | 4 |
| Bedrooms Above Ground | 3 |
| Bedrooms Below Ground | 1 |
| Bedrooms Total | 4 |
| Age | 31 To 50 Years |
| Appliances | Dishwasher, Dryer, Garage Door Opener, Microwave, Stove, Washer, Window Coverings, Refrigerator |
| Basement Development | Partially Finished |
| Basement Type | N/a (partially Finished) |
| Construction Style Attachment | Detached |
| Cooling Type | Central Air Conditioning |
| Exterior Finish | Brick |
| Fireplace Present | Yes |
| Flooring Type | Hardwood, Carpeted |
| Foundation Type | Block |
| Half Bath Total | 2 |
| Heating Fuel | Propane |
| Heating Type | Forced Air |
| Stories Total | 2 |
| Size Interior | 2,500 - 3,000 Ft2 |
| Type | House |
| Utility Water | Drilled Well |
Parking
| Attached Garage | |
| Garage |
Land
| Acreage | Yes |
| Fence Type | Fenced Yard |
| Sewer | Septic System |
| Size Irregular | 282.3 Acre ; 14 Acres |
| Size Total Text | 282.3 Acre ; 14 Acres|10 - 24.99 Acres |
| Surface Water | Lake/pond |
| Zoning Description | Agricultural |
Rooms
| Level | Type | Length | Width | Dimensions |
|---|---|---|---|---|
| Second Level | Primary Bedroom | 4.29 m | 5.61 m | 4.29 m x 5.61 m |
| Second Level | Bedroom 2 | 4.29 m | 3.51 m | 4.29 m x 3.51 m |
| Second Level | Bedroom 3 | 4.29 m | 3.38 m | 4.29 m x 3.38 m |
| Lower Level | Bedroom 4 | 5.05 m | 3.12 m | 5.05 m x 3.12 m |
| Lower Level | Recreational, Games Room | 4.47 m | 6.63 m | 4.47 m x 6.63 m |
| Lower Level | Utility Room | 4.32 m | 7.67 m | 4.32 m x 7.67 m |
| Main Level | Living Room | 4.29 m | 5.56 m | 4.29 m x 5.56 m |
| Main Level | Dining Room | 4.26 m | 3.56 m | 4.26 m x 3.56 m |
| Main Level | Family Room | 4.72 m | 6.83 m | 4.72 m x 6.83 m |
| Main Level | Kitchen | 5.66 m | 4.04 m | 5.66 m x 4.04 m |
Contact Us
Contact us for more information
Paul Richardson
Salesperson
www.richardsontownandcountry.ca/
324 Guelph Street Suite 12
Georgetown, Ontario L7G 4B5
(905) 877-8262

