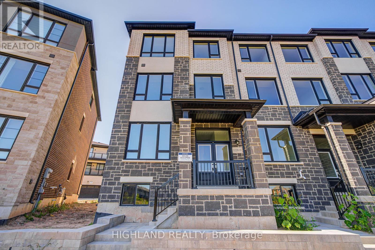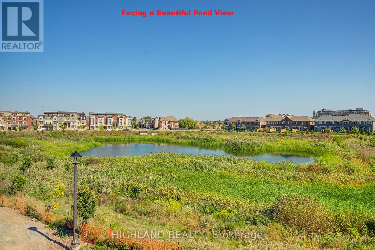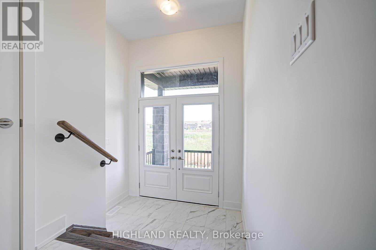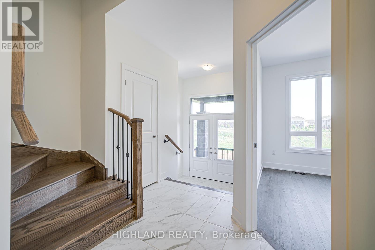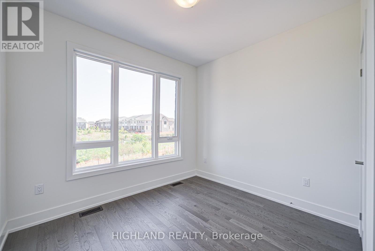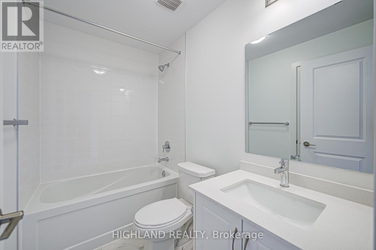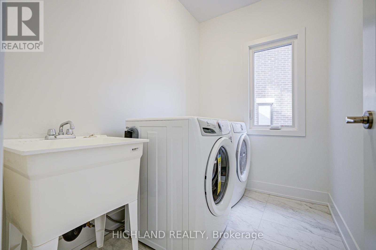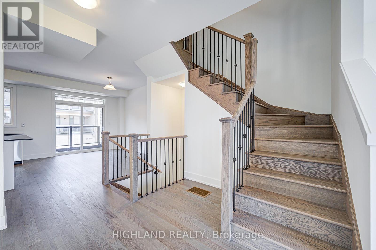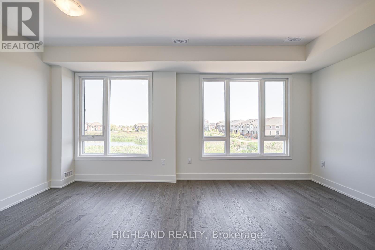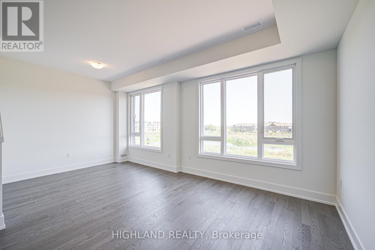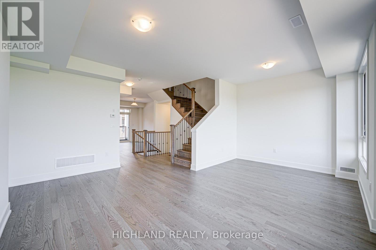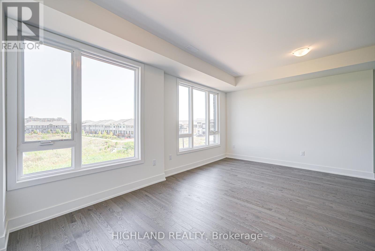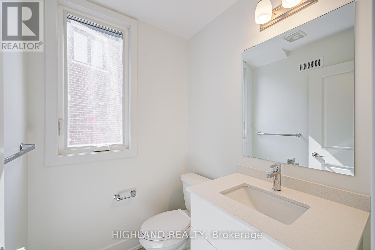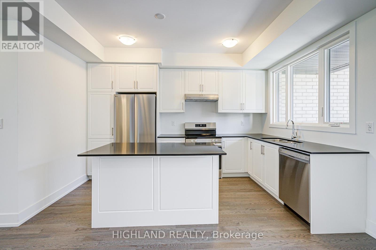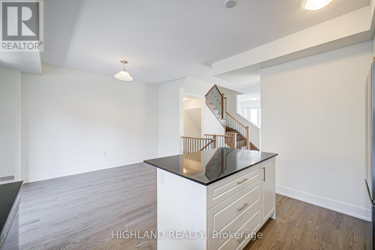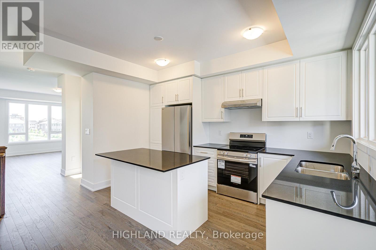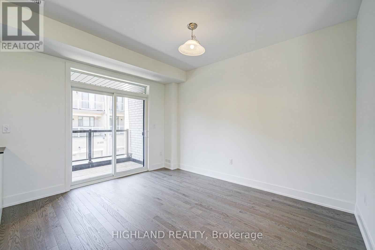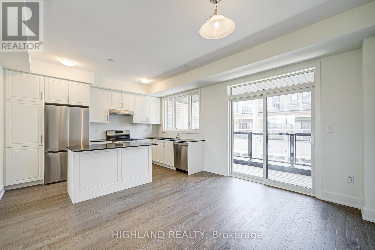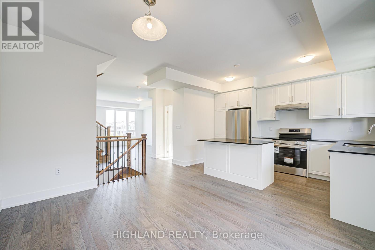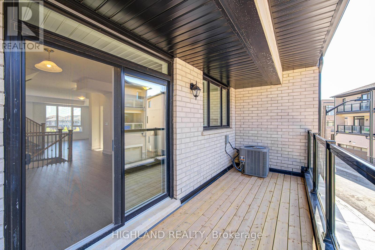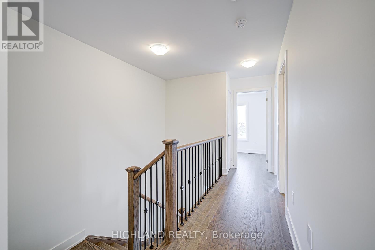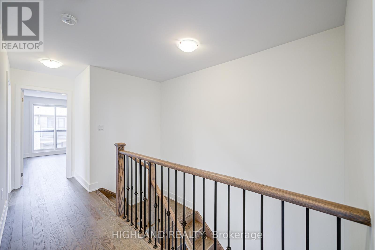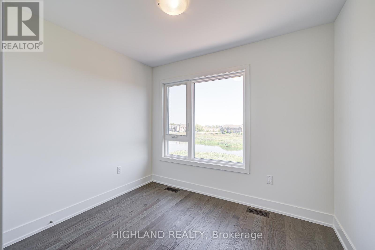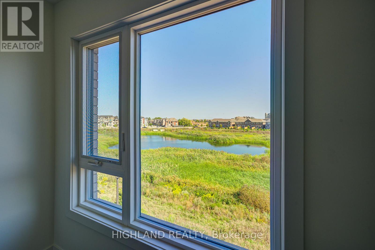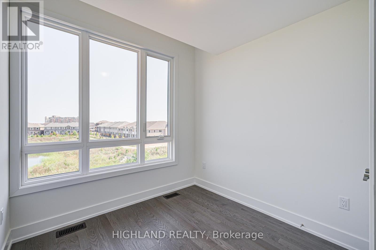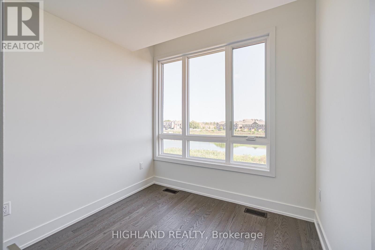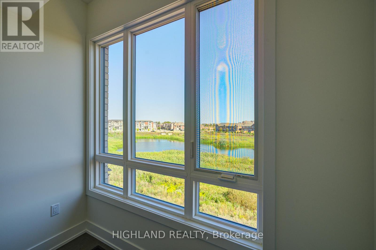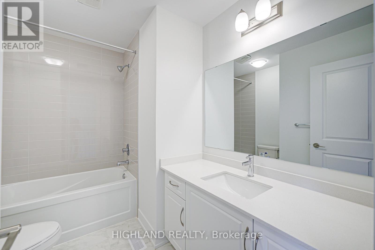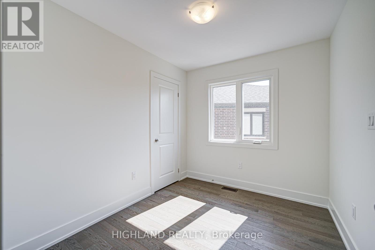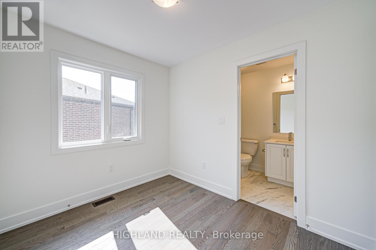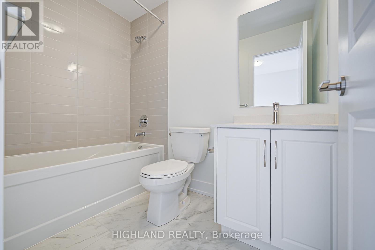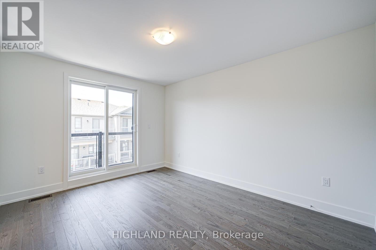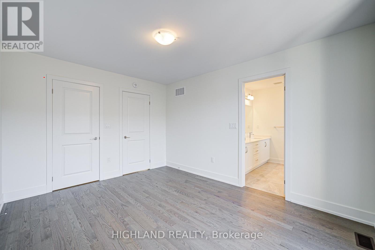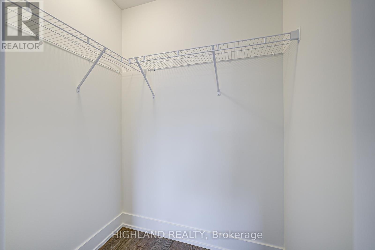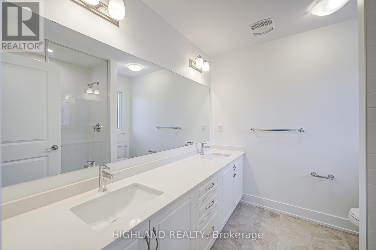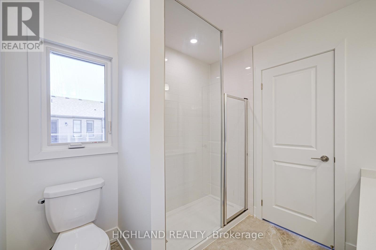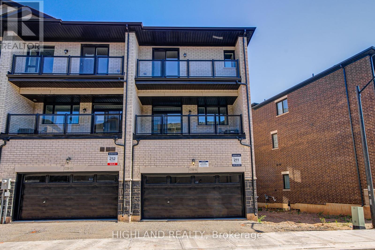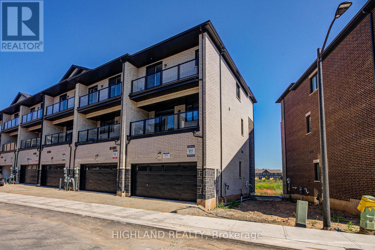11 - 1220 Dartmouth Crescent Oakville, Ontario L6H 8C1
$3,790 Monthly
** Facing a Beautiful Pond View & End Unit Townhouse Like A Semi-Detached Home ** Welcome to this brand new and luxury end-unit townhouse, offering the feel of a semi-detached home, ideally located in the most sought-after neighborhood of Joshua Meadows, Oakville. South-facing with serene pond views, this elegant residence offers 5 bedrooms and 4.5 bathrooms, designed with both style and functionality in mind. The ground floor features an extra room with a 4-piece ensuite, perfect as a 5th bedroom, guest suite, or private home office. The home boasts an open-concept layout with hardwood floors throughout, creating a seamless flow across the living spaces. The modern kitchen is equipped with a large island and connects directly to a formal dining room with walkout to a spacious deck, ideal for entertaining. The great room, enhanced by expansive windows, welcomes abundant natural light and showcases beautiful pond views. The primary bedroom suite includes a 4-piece ensuite and a spacious walk-in closet. A second primary bedroom also features a 4-piece ensuite and large closet. Two additional bedrooms, both facing the pond with oversized windows, share a full 4-piece bathroom. Enjoy easy access to Highways 403, 407, and QEW, steps to the pond and walking trails, and closeness to Trafalgar/Dundas commercial area, schools, restaurants, public transit, and parks. (id:50886)
Property Details
| MLS® Number | W12400868 |
| Property Type | Single Family |
| Community Name | 1010 - JM Joshua Meadows |
| Equipment Type | Water Heater |
| Parking Space Total | 2 |
| Rental Equipment Type | Water Heater |
Building
| Bathroom Total | 5 |
| Bedrooms Above Ground | 5 |
| Bedrooms Total | 5 |
| Age | New Building |
| Appliances | Dishwasher, Dryer, Stove, Washer, Refrigerator |
| Basement Development | Unfinished |
| Basement Type | Full (unfinished) |
| Construction Style Attachment | Attached |
| Cooling Type | Central Air Conditioning |
| Flooring Type | Hardwood |
| Foundation Type | Concrete |
| Half Bath Total | 1 |
| Heating Fuel | Natural Gas |
| Heating Type | Forced Air |
| Stories Total | 3 |
| Size Interior | 2,000 - 2,500 Ft2 |
| Type | Row / Townhouse |
| Utility Water | Municipal Water |
Parking
| Garage |
Land
| Acreage | No |
| Sewer | Sanitary Sewer |
Rooms
| Level | Type | Length | Width | Dimensions |
|---|---|---|---|---|
| Second Level | Kitchen | 2.46 m | 4.01 m | 2.46 m x 4.01 m |
| Second Level | Dining Room | 3.25 m | 3.63 m | 3.25 m x 3.63 m |
| Second Level | Great Room | 5.59 m | 4.9 m | 5.59 m x 4.9 m |
| Third Level | Primary Bedroom | 3.22 m | 4.04 m | 3.22 m x 4.04 m |
| Third Level | Bedroom 2 | 2.9 m | 2.43 m | 2.9 m x 2.43 m |
| Third Level | Bedroom 3 | 2.59 m | 2.44 m | 2.59 m x 2.44 m |
| Third Level | Bedroom 4 | 2.71 m | 2.44 m | 2.71 m x 2.44 m |
| Ground Level | Bedroom 5 | 3.12 m | 3.48 m | 3.12 m x 3.48 m |
Contact Us
Contact us for more information
Ken Qi
Broker
40 Village Centre Pl #300
Mississauga, Ontario L4Z 1V9
(905) 803-3399
(647) 361-1112
www.realtyhighland.com/
Jackie Du
Broker of Record
www.jackiedu.com/
40 Village Centre Pl #300
Mississauga, Ontario L4Z 1V9
(905) 803-3399
(647) 361-1112
www.realtyhighland.com/

