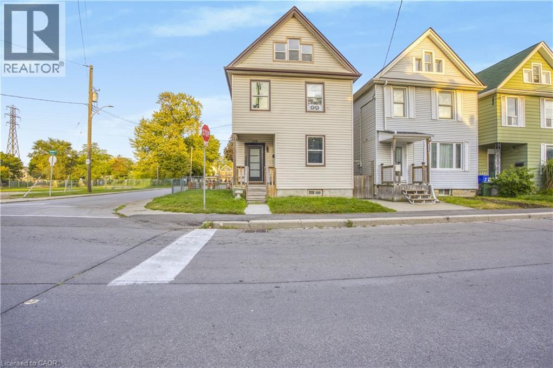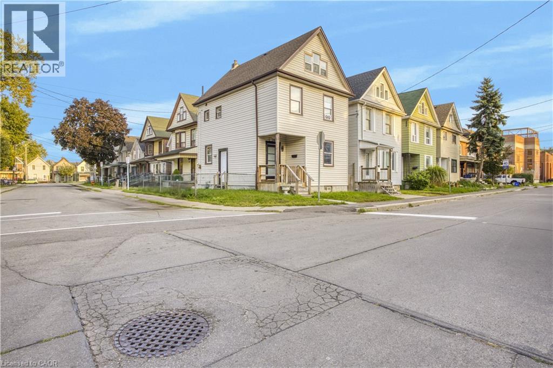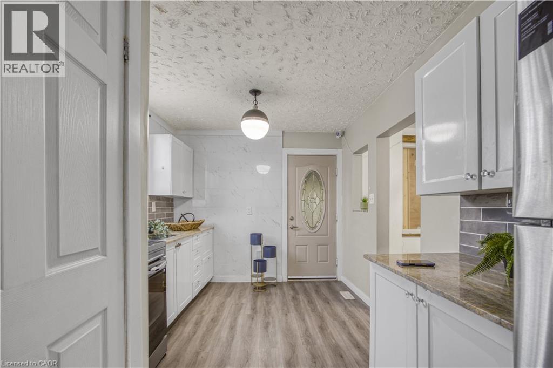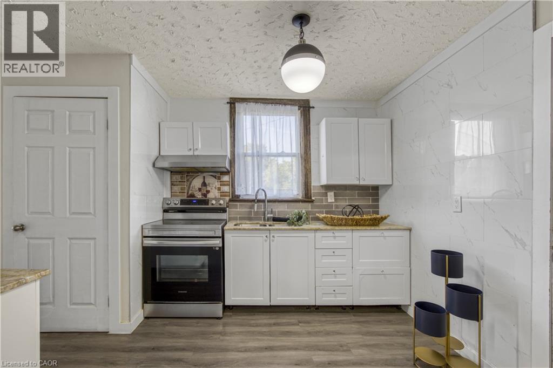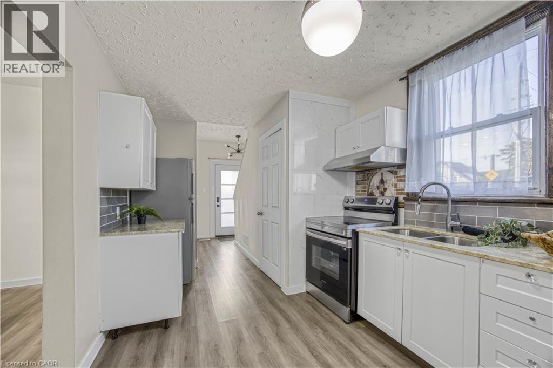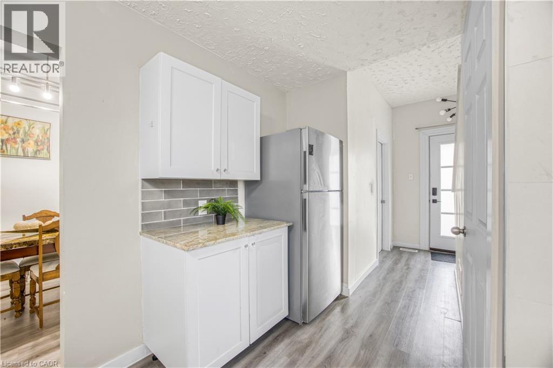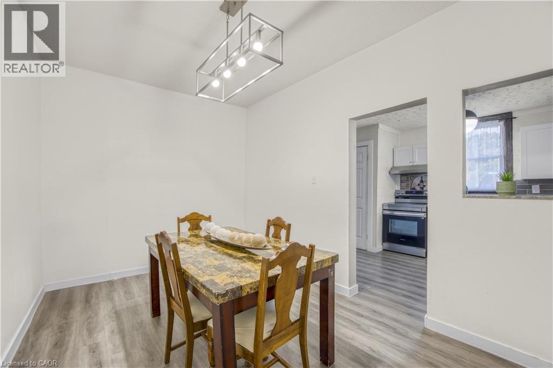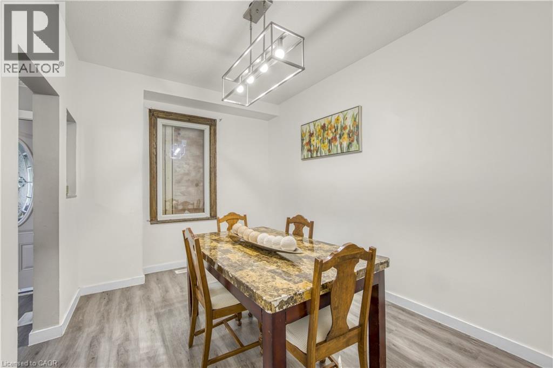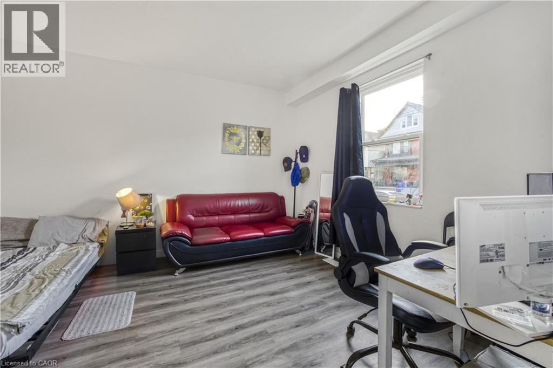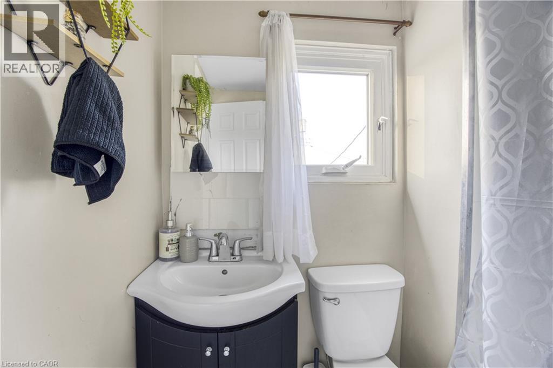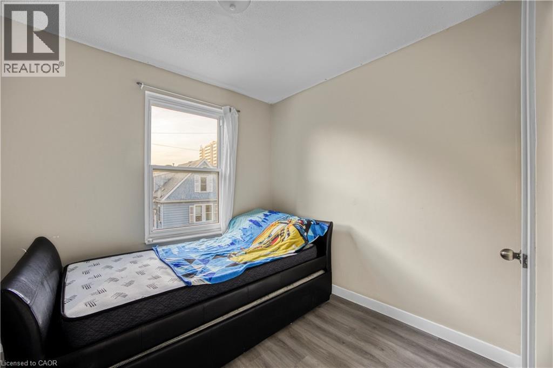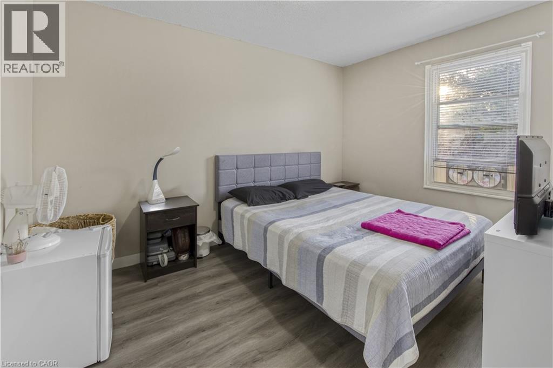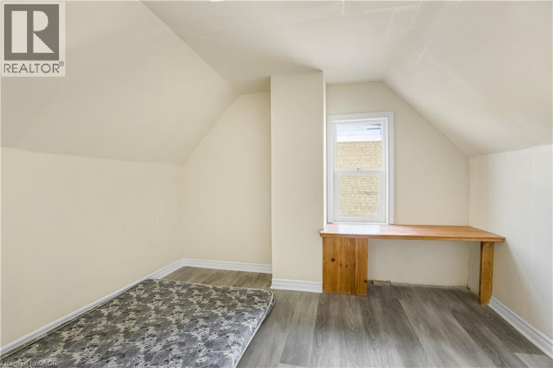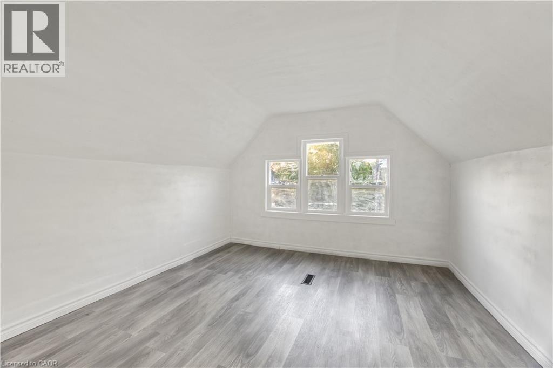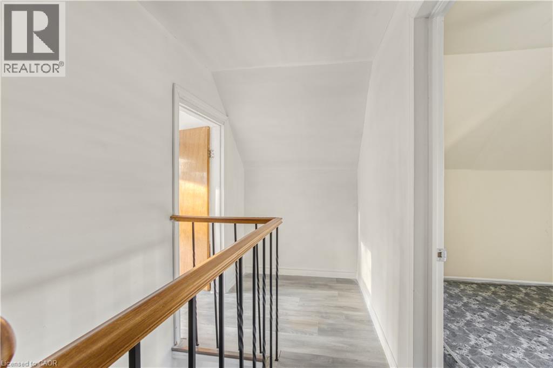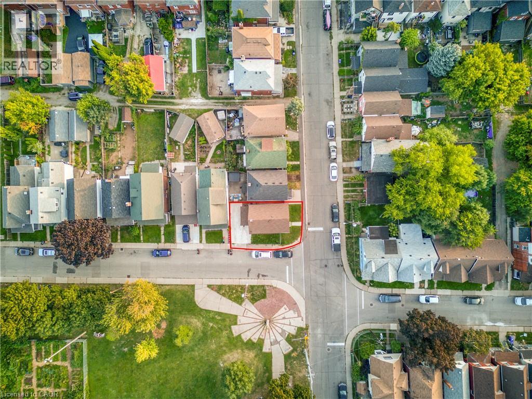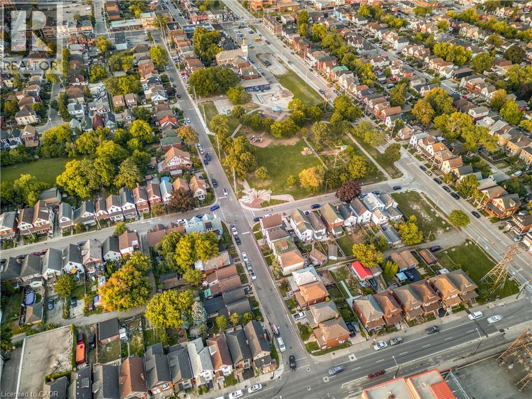130 Stirton Street Hamilton, Ontario L8L 6G2
6 Bedroom
2 Bathroom
1,460 ft2
Central Air Conditioning
Forced Air
$569,999
Spacious detached home on a corner lot, featuring 5 bedrooms upstairs with the option for another bedroom on the main floor or living room space and 2 full bathrooms. Perfect for investors seeking a cash-flow property or a growing family. Enjoy being right across from a park, close to public transportation and local amenities. Must See! (id:50886)
Property Details
| MLS® Number | 40769384 |
| Property Type | Single Family |
| Amenities Near By | Park, Place Of Worship, Playground, Public Transit, Schools |
| Parking Space Total | 1 |
Building
| Bathroom Total | 2 |
| Bedrooms Above Ground | 6 |
| Bedrooms Total | 6 |
| Appliances | Dryer, Refrigerator, Stove, Washer, Hood Fan |
| Basement Development | Unfinished |
| Basement Type | Full (unfinished) |
| Construction Style Attachment | Detached |
| Cooling Type | Central Air Conditioning |
| Exterior Finish | Vinyl Siding |
| Heating Type | Forced Air |
| Stories Total | 3 |
| Size Interior | 1,460 Ft2 |
| Type | House |
| Utility Water | Municipal Water |
Land
| Acreage | No |
| Land Amenities | Park, Place Of Worship, Playground, Public Transit, Schools |
| Sewer | Municipal Sewage System |
| Size Frontage | 25 Ft |
| Size Total Text | Under 1/2 Acre |
| Zoning Description | R1 |
Rooms
| Level | Type | Length | Width | Dimensions |
|---|---|---|---|---|
| Second Level | 3pc Bathroom | Measurements not available | ||
| Second Level | Bedroom | 9'1'' x 9'1'' | ||
| Second Level | Bedroom | 11'10'' x 9'2'' | ||
| Second Level | Bedroom | 12'4'' x 11'10'' | ||
| Third Level | Bedroom | 12'5'' x 12'5'' | ||
| Third Level | Bedroom | 13'5'' x 12'5'' | ||
| Main Level | 3pc Bathroom | Measurements not available | ||
| Main Level | Sunroom | 10'5'' x 7'4'' | ||
| Main Level | Bedroom | 12'8'' x 11'6'' | ||
| Main Level | Dining Room | 13'2'' x 9'0'' | ||
| Main Level | Kitchen | 8'10'' x 8'10'' |
https://www.realtor.ca/real-estate/28856501/130-stirton-street-hamilton
Contact Us
Contact us for more information
Enalyn Destacamento
Salesperson
Keller Williams Complete Realty
1044 Cannon Street East
Hamilton, Ontario L8L 2H7
1044 Cannon Street East
Hamilton, Ontario L8L 2H7
(905) 308-8333
www.kwcomplete.com/
Marjorie Senique
Salesperson
Keller Williams Complete Realty
1044 Cannon Street East
Hamilton, Ontario L8L 2H7
1044 Cannon Street East
Hamilton, Ontario L8L 2H7
(905) 308-8333
www.kwcomplete.com/

