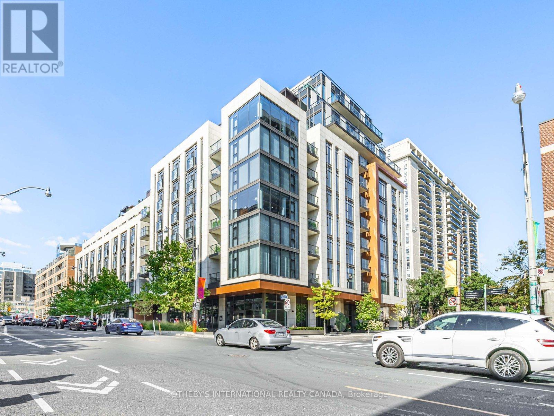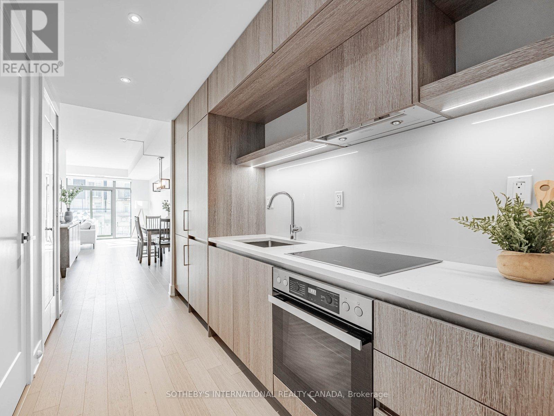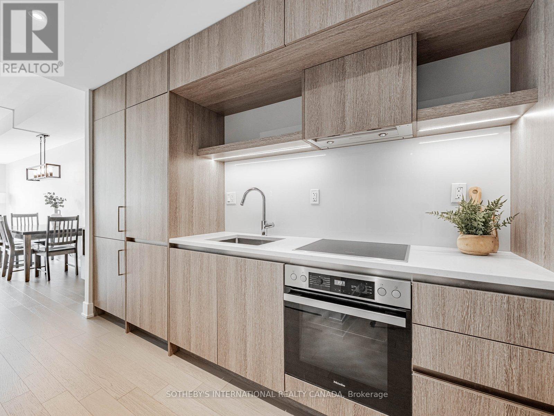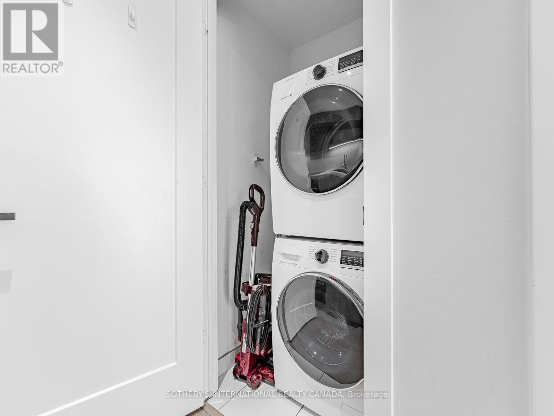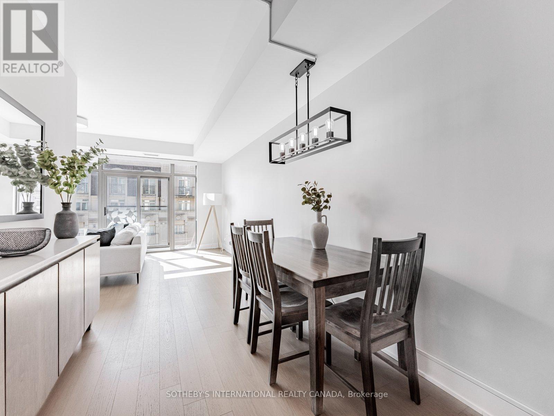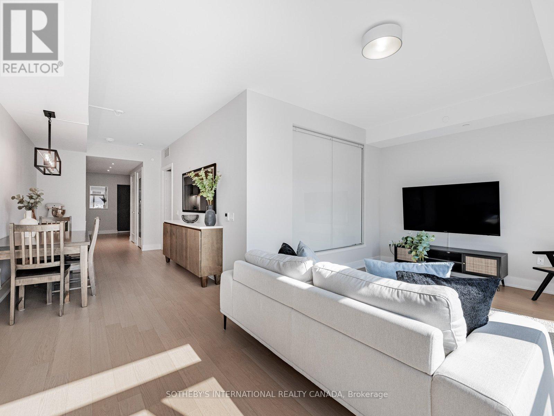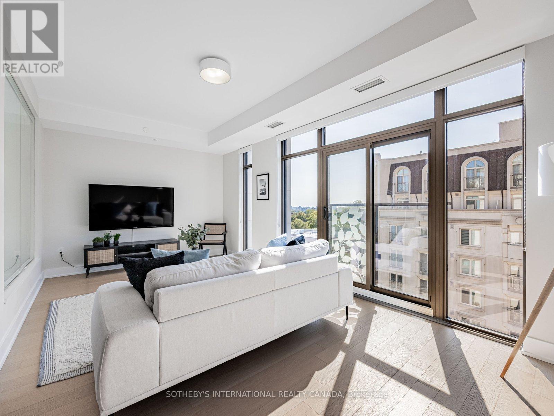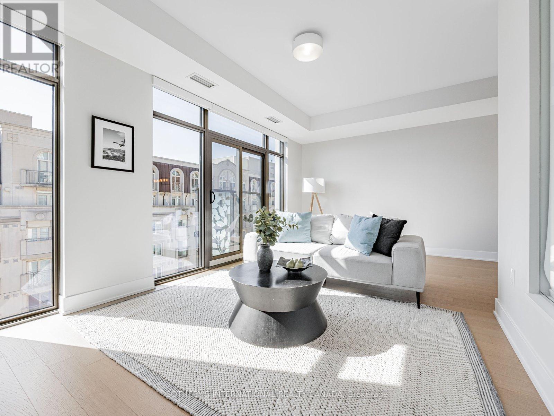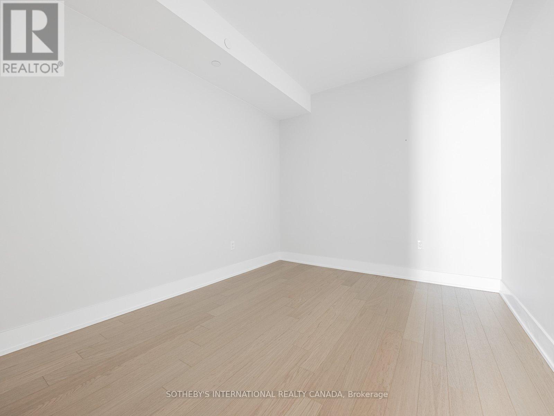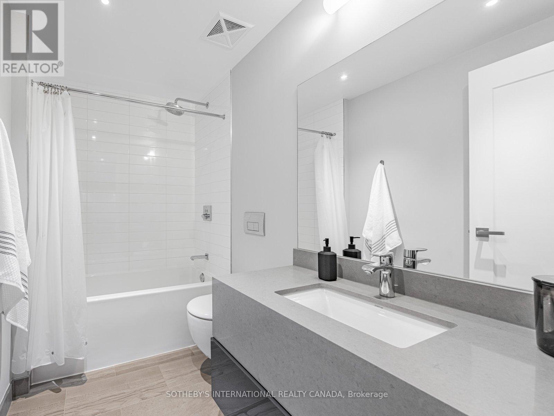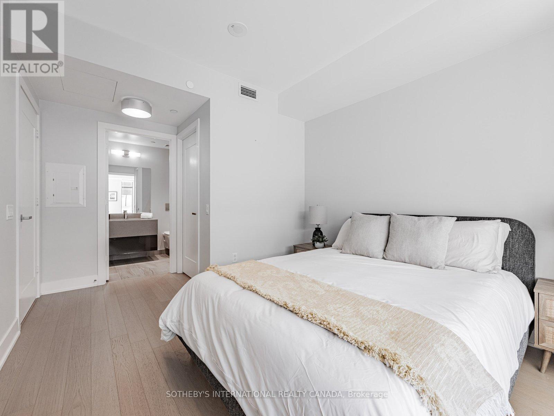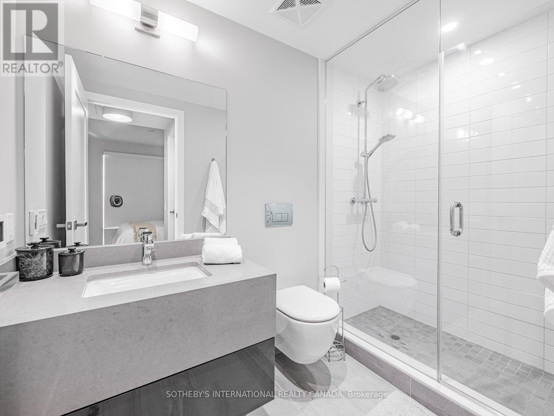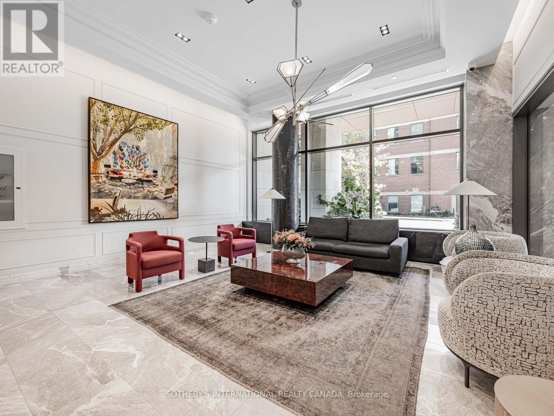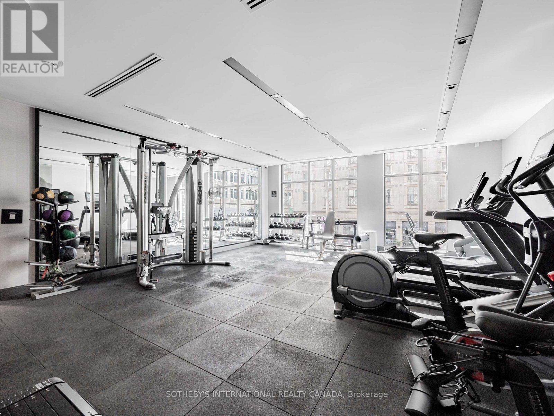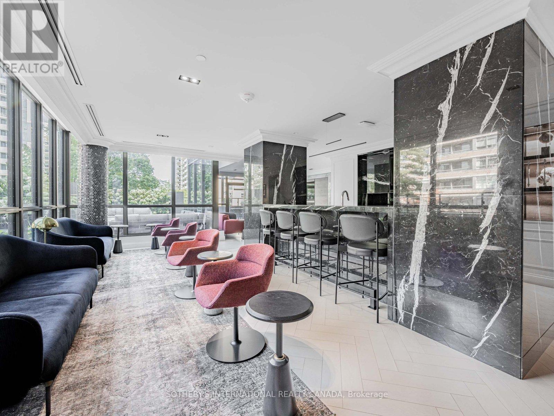705 - 6 Jackes Avenue Toronto, Ontario M4T 0A5
$4,200 Monthly
Experience the lifestyle and luxurious living at The Jack condos. Move in ready suite in one of midtown Toronto's most desirable condo buildings. An elegant boutique condo building with Valet parking and 24 Hour Concierge. This open concept modern one plus one Bedroom suite features Hardwood flooring throughout, quality finishes, a welcoming foyer with a double closet, a sleek Irpinia kitchen with stone countertop, built in Miele appliances & bonus pantry, a primary Bedroom boasting a 3 piece ensuite with a heated floor and walk in closet, a bright open concept Living Room and Dining Room, a tranquil Second bedroom/Den and another 4 piece bath with a heated floor. Building amenities; 24 Hour Concierge, visitor parking, an exercise room/ gym, party room, guest suite, common outdoor deck and daytime/evening Valet. Walk to trendy shops and restaurants, grocery stores, TTC/ Subway and David A. Balfour Park. (id:50886)
Property Details
| MLS® Number | C12400668 |
| Property Type | Single Family |
| Community Name | Rosedale-Moore Park |
| Amenities Near By | Park, Public Transit |
| Community Features | Pets Allowed With Restrictions |
| Features | Balcony, Carpet Free |
| Parking Space Total | 1 |
Building
| Bathroom Total | 2 |
| Bedrooms Above Ground | 1 |
| Bedrooms Below Ground | 1 |
| Bedrooms Total | 2 |
| Amenities | Security/concierge, Exercise Centre, Visitor Parking, Party Room |
| Appliances | Blinds, Cooktop, Dishwasher, Dryer, Furniture, Oven, Wall Mounted Tv, Washer, Refrigerator |
| Basement Type | None |
| Cooling Type | Central Air Conditioning |
| Exterior Finish | Concrete |
| Flooring Type | Hardwood |
| Heating Fuel | Electric, Natural Gas |
| Heating Type | Heat Pump, Not Known |
| Size Interior | 900 - 999 Ft2 |
| Type | Apartment |
Parking
| Underground | |
| Garage |
Land
| Acreage | No |
| Land Amenities | Park, Public Transit |
Rooms
| Level | Type | Length | Width | Dimensions |
|---|---|---|---|---|
| Flat | Kitchen | 3.35 m | 2.93 m | 3.35 m x 2.93 m |
| Flat | Living Room | 5.83 m | 3.15 m | 5.83 m x 3.15 m |
| Flat | Dining Room | 4.57 m | 2.54 m | 4.57 m x 2.54 m |
| Flat | Primary Bedroom | 4.47 m | 3.23 m | 4.47 m x 3.23 m |
| Flat | Bedroom 2 | 3.58 m | 2.84 m | 3.58 m x 2.84 m |
Contact Us
Contact us for more information
Chantal Murphy
Salesperson
(416) 804-2262
www.torontoluxuryrealestate.ca/
www.facebook.com/TorontoLuxuryRealEstate.ca/
1867 Yonge Street Ste 100
Toronto, Ontario M4S 1Y5
(416) 960-9995
(416) 960-3222
www.sothebysrealty.ca/

