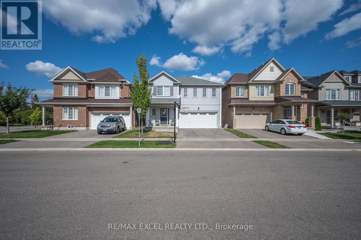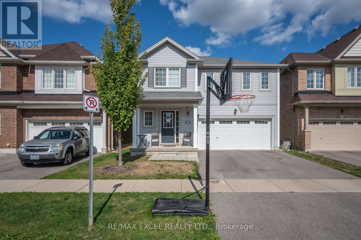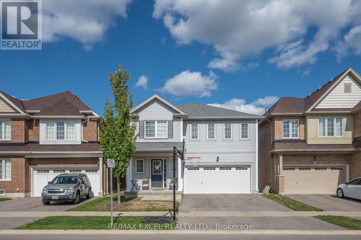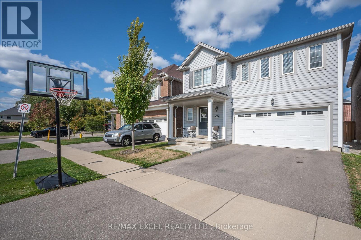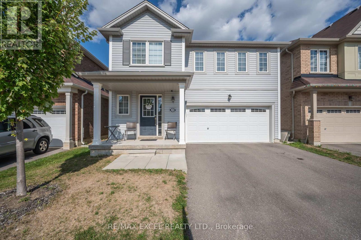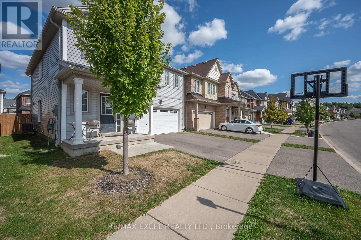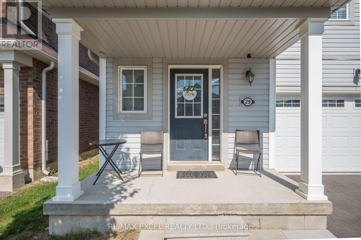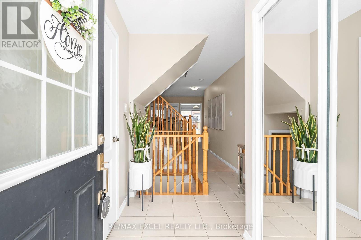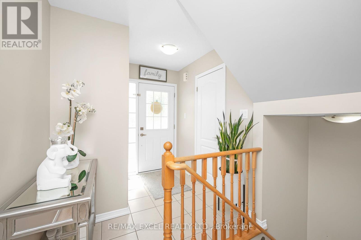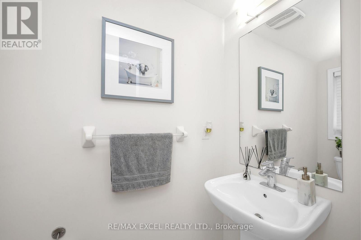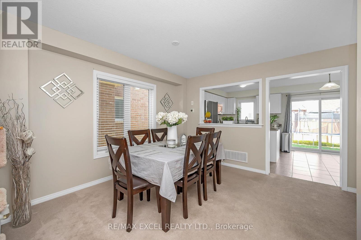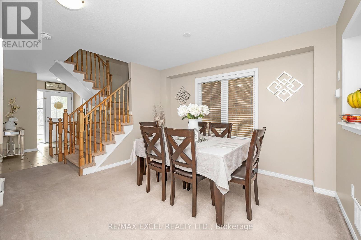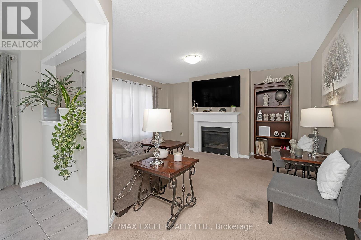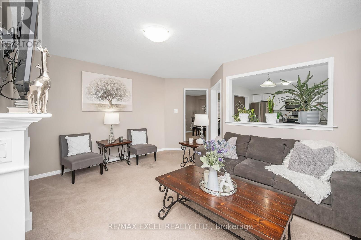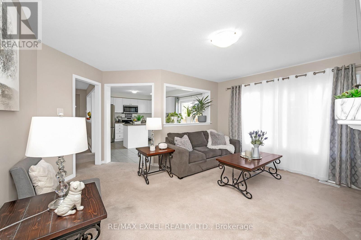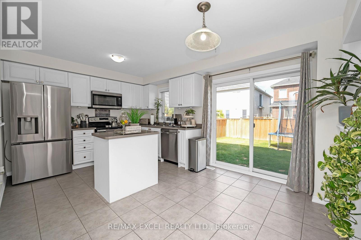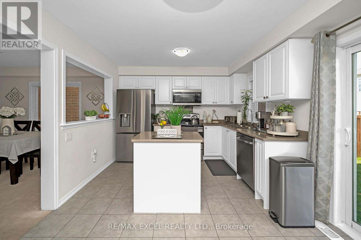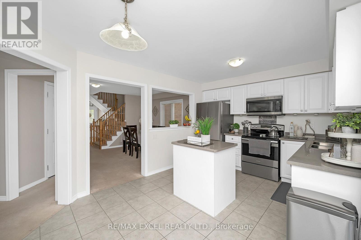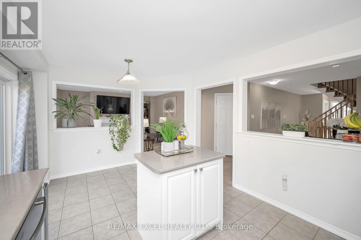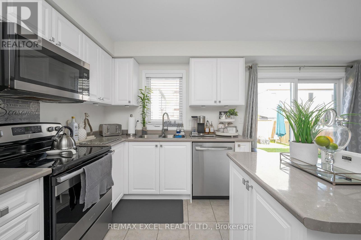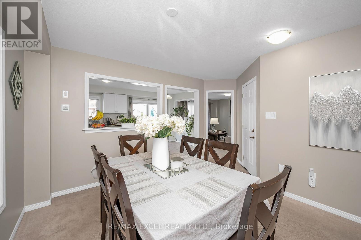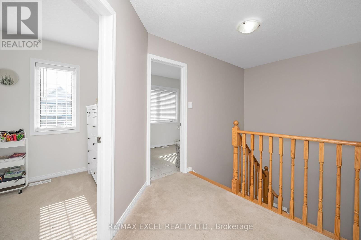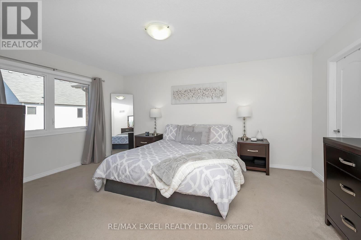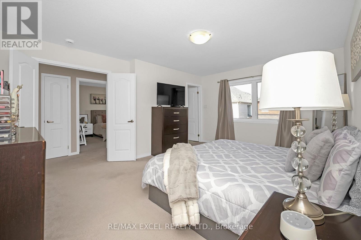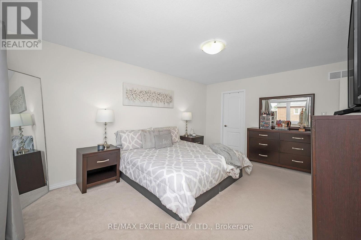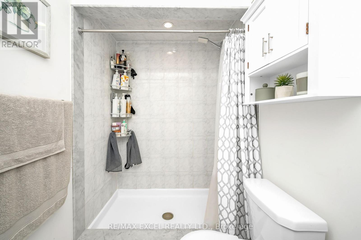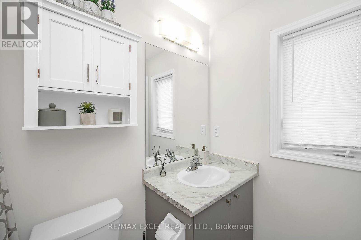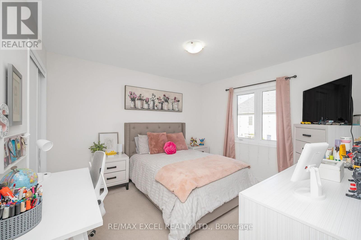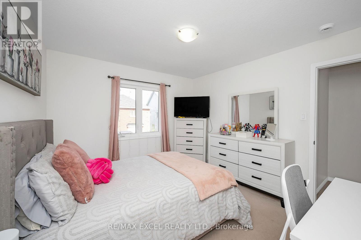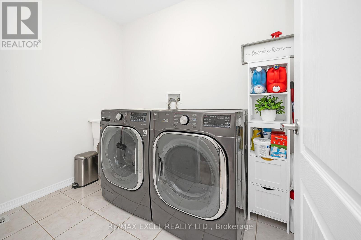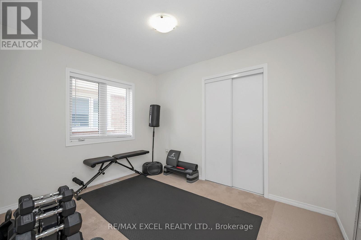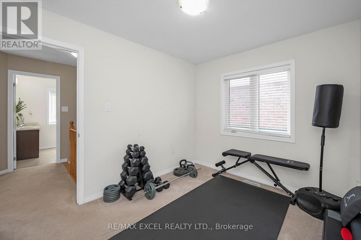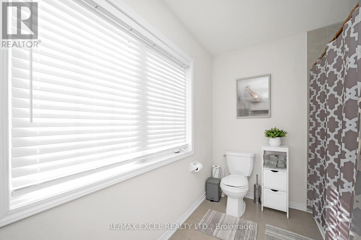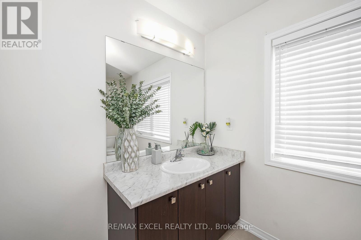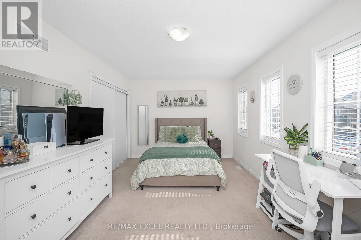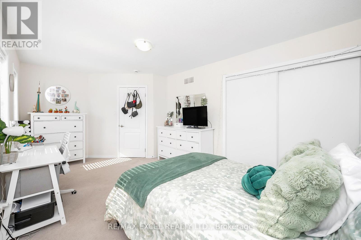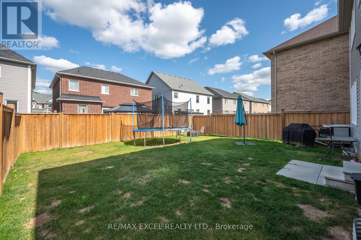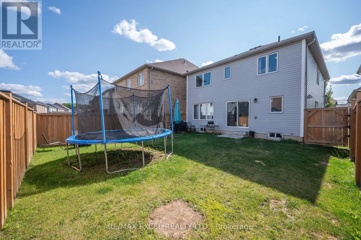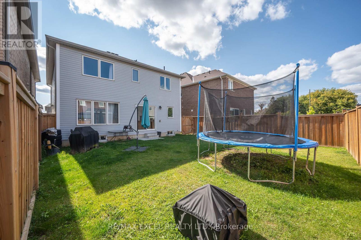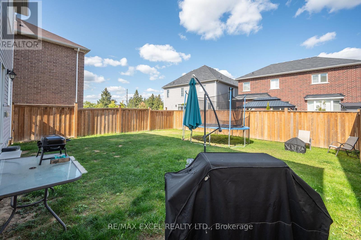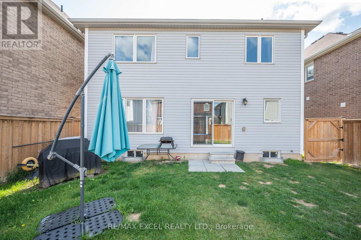29 Sinden Road Brantford, Ontario N3T 0P8
4 Bedroom
3 Bathroom
1,500 - 2,000 ft2
Fireplace
Central Air Conditioning
Forced Air
$799,000
This Absolutely Stunning and Well Kept Detached Home -- Spacious 4 Bedrooms. Full of Natural Lights! Spacious Kitchen Space w/ Kitchen Centre Island, Stainless Steel Appliances w/ Built-In Microwave Hood Fan. Living Room With A Picture Perfect View of The Backyard. Just Move In And Enjoy! (id:50886)
Property Details
| MLS® Number | X12400983 |
| Property Type | Single Family |
| Amenities Near By | Park, Public Transit, Schools |
| Equipment Type | Water Heater |
| Parking Space Total | 4 |
| Rental Equipment Type | Water Heater |
Building
| Bathroom Total | 3 |
| Bedrooms Above Ground | 4 |
| Bedrooms Total | 4 |
| Appliances | Dishwasher, Dryer, Hood Fan, Microwave, Stove, Washer, Refrigerator |
| Basement Type | None |
| Construction Style Attachment | Detached |
| Cooling Type | Central Air Conditioning |
| Exterior Finish | Aluminum Siding, Vinyl Siding |
| Fireplace Present | Yes |
| Foundation Type | Unknown |
| Half Bath Total | 1 |
| Heating Fuel | Natural Gas |
| Heating Type | Forced Air |
| Stories Total | 2 |
| Size Interior | 1,500 - 2,000 Ft2 |
| Type | House |
| Utility Water | Municipal Water |
Parking
| Garage |
Land
| Acreage | No |
| Land Amenities | Park, Public Transit, Schools |
| Sewer | Sanitary Sewer |
| Size Depth | 94 Ft ,4 In |
| Size Frontage | 35 Ft ,8 In |
| Size Irregular | 35.7 X 94.4 Ft |
| Size Total Text | 35.7 X 94.4 Ft |
Rooms
| Level | Type | Length | Width | Dimensions |
|---|---|---|---|---|
| Second Level | Primary Bedroom | 4.94 m | 3.7 m | 4.94 m x 3.7 m |
| Second Level | Bedroom 2 | 3.27 m | 2.63 m | 3.27 m x 2.63 m |
| Second Level | Bedroom 3 | 3.17 m | 3.17 m | 3.17 m x 3.17 m |
| Second Level | Bedroom 4 | 3.56 m | 3.23 m | 3.56 m x 3.23 m |
| Second Level | Laundry Room | 2.35 m | 1.74 m | 2.35 m x 1.74 m |
| Main Level | Dining Room | 3.66 m | 2.59 m | 3.66 m x 2.59 m |
| Main Level | Kitchen | 4.87 m | 3.24 m | 4.87 m x 3.24 m |
| Main Level | Living Room | 4.56 m | 3.17 m | 4.56 m x 3.17 m |
Utilities
| Sewer | Installed |
https://www.realtor.ca/real-estate/28857212/29-sinden-road-brantford
Contact Us
Contact us for more information
Irene G. Sy
Broker
RE/MAX Excel Realty Ltd.
50 Acadia Ave Suite 120
Markham, Ontario L3R 0B3
50 Acadia Ave Suite 120
Markham, Ontario L3R 0B3
(905) 475-4750
(905) 475-4770
www.remaxexcel.com/

