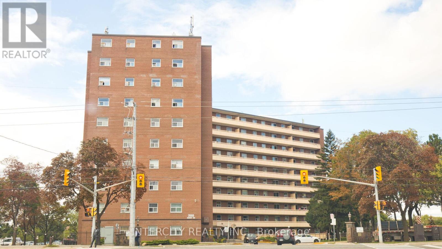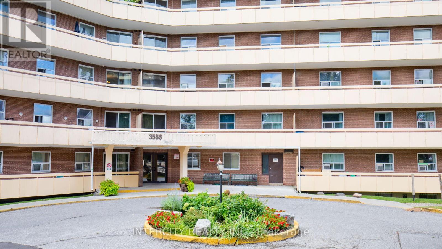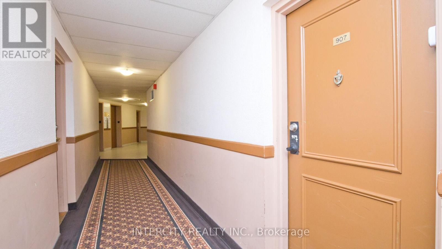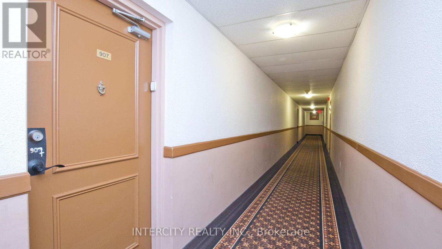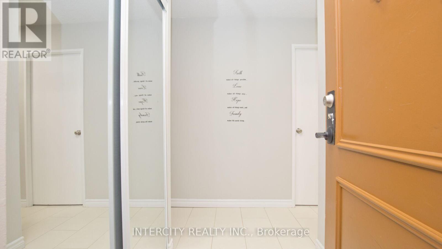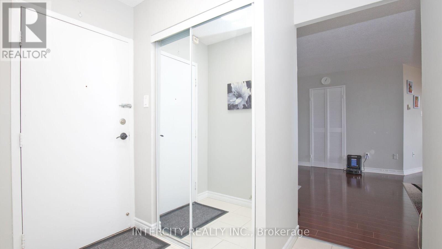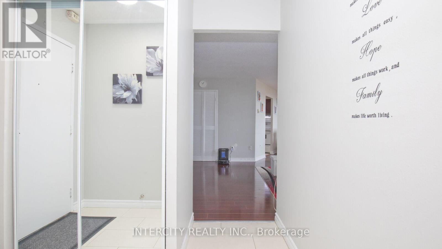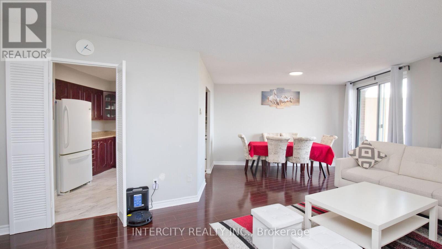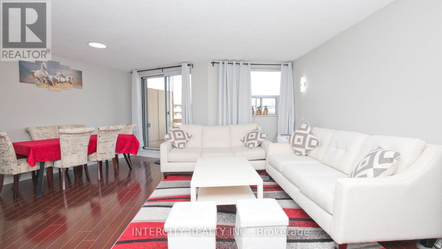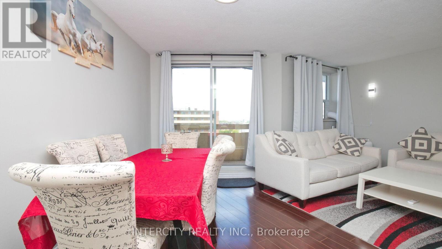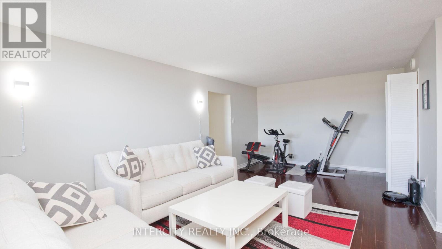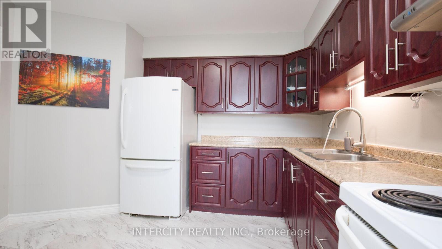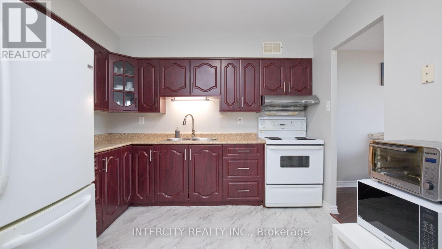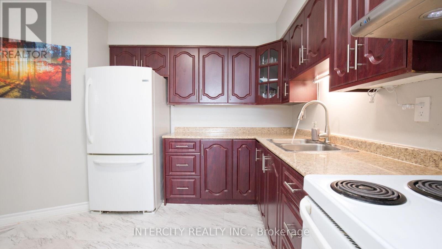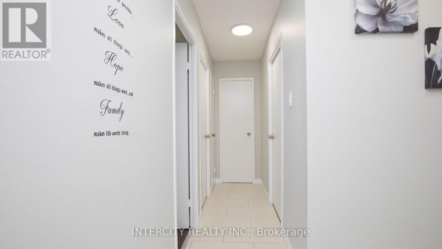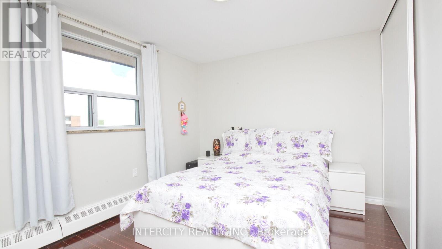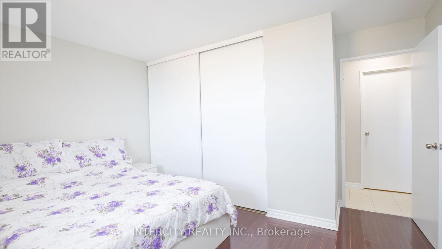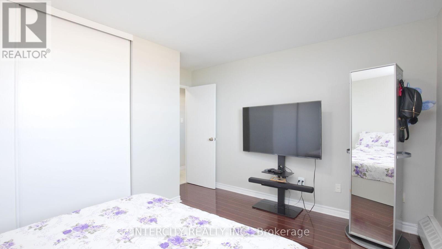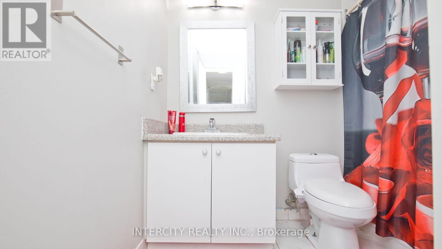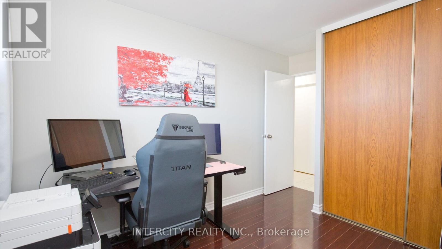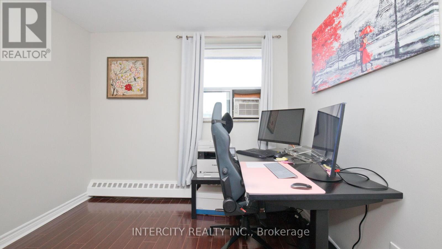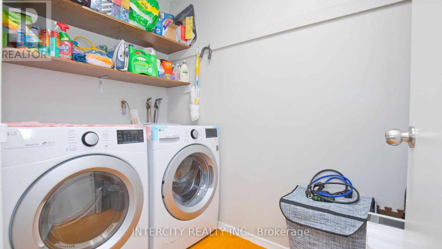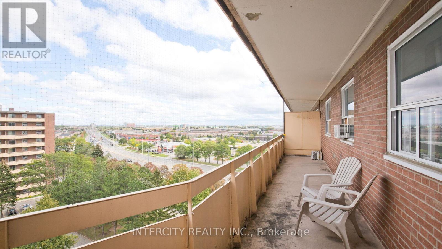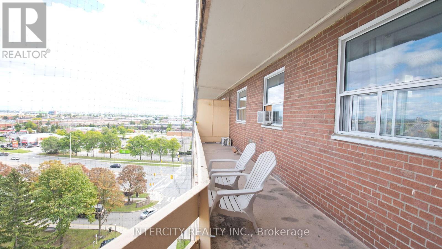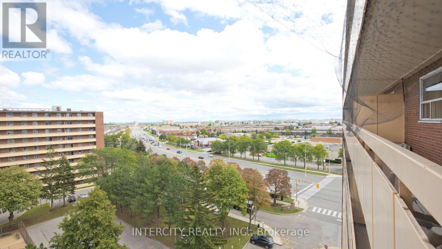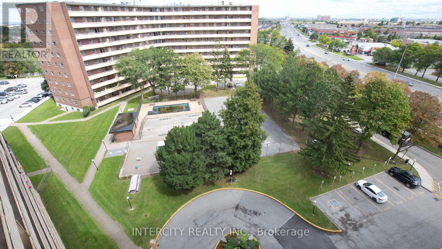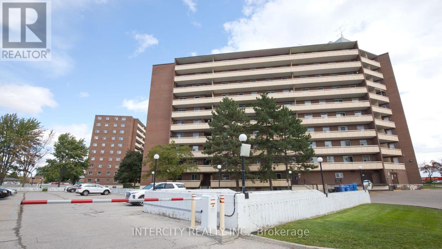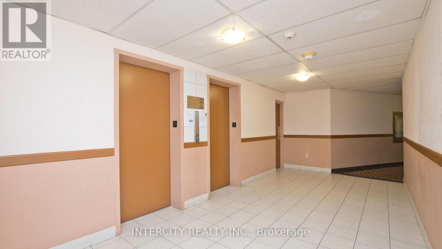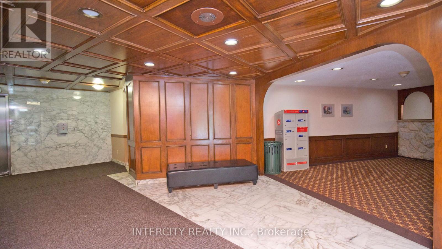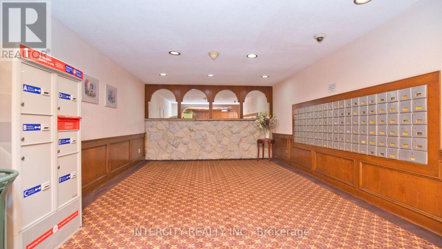907 - 3555 Derry Road E Mississauga, Ontario L4T 1B2
$525,000Maintenance, Heat, Electricity, Water, Cable TV, Common Area Maintenance, Insurance, Parking
$730.59 Monthly
Maintenance, Heat, Electricity, Water, Cable TV, Common Area Maintenance, Insurance, Parking
$730.59 MonthlyWell-maintained & spacious 2 Bedroom Condo with a Walkout Double Balcony. Hardwood Throughout Ensuite Laundry. Prime Location. Close to Westwood Mall, Walmart, Go Transit/Station, Woodbine Center, Restaurants, School, Humber College, Park, Library, Worship Of Place, Medical Building Across the street, and many other amenities. Property with an Outdoor swimming Pool, Squash Court, Tennis Court, and Recreation Room. Low Maintenance fee with Water, Heat, Hydro, and Cable Included. (id:50886)
Property Details
| MLS® Number | W12401070 |
| Property Type | Single Family |
| Community Name | Malton |
| Amenities Near By | Park, Place Of Worship, Public Transit, Schools |
| Community Features | Pets Not Allowed, Community Centre |
| Equipment Type | None |
| Features | Flat Site, Balcony |
| Parking Space Total | 1 |
| Pool Type | Outdoor Pool |
| Rental Equipment Type | None |
| Structure | Squash & Raquet Court, Tennis Court |
Building
| Bathroom Total | 1 |
| Bedrooms Above Ground | 2 |
| Bedrooms Total | 2 |
| Age | 51 To 99 Years |
| Amenities | Recreation Centre, Sauna, Visitor Parking |
| Appliances | Dryer, Stove, Washer, Window Coverings, Refrigerator |
| Basement Development | Other, See Remarks |
| Basement Type | N/a (other, See Remarks) |
| Cooling Type | Window Air Conditioner |
| Exterior Finish | Brick |
| Fire Protection | Monitored Alarm |
| Flooring Type | Hardwood, Ceramic, Vinyl |
| Foundation Type | Concrete |
| Heating Fuel | Electric |
| Heating Type | Baseboard Heaters |
| Size Interior | 900 - 999 Ft2 |
| Type | Apartment |
Parking
| Garage |
Land
| Acreage | No |
| Land Amenities | Park, Place Of Worship, Public Transit, Schools |
Rooms
| Level | Type | Length | Width | Dimensions |
|---|---|---|---|---|
| Main Level | Living Room | 6.4 m | 3.65 m | 6.4 m x 3.65 m |
| Main Level | Dining Room | 3.65 m | 2.74 m | 3.65 m x 2.74 m |
| Main Level | Kitchen | 3.2 m | 2.74 m | 3.2 m x 2.74 m |
| Main Level | Primary Bedroom | 4.03 m | 3.27 m | 4.03 m x 3.27 m |
| Main Level | Bedroom 2 | 3.2 m | 3.04 m | 3.2 m x 3.04 m |
| Main Level | Laundry Room | Measurements not available |
https://www.realtor.ca/real-estate/28857187/907-3555-derry-road-e-mississauga-malton-malton
Contact Us
Contact us for more information
Narinder Virk
Broker
3600 Langstaff Rd., Ste14
Vaughan, Ontario L4L 9E7
(416) 798-7070
(905) 851-8794

