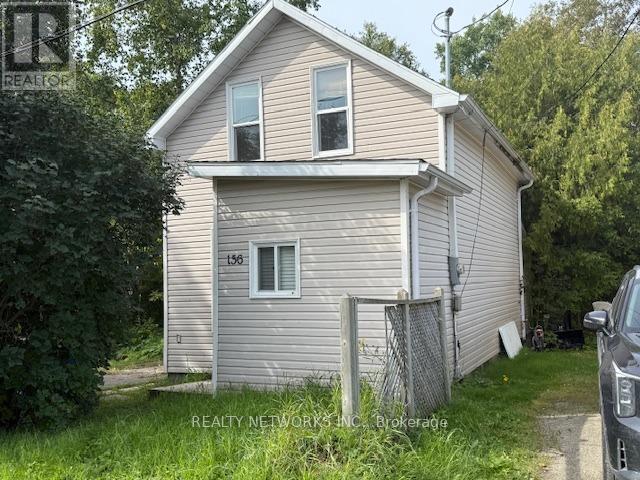156 Warner Street Timmins, Ontario P0N 1H0
2 Bedroom
1 Bathroom
700 - 1,100 ft2
None
Forced Air
$239,900
Come have a look at this newly renovated two-bedroom, open-concept home situated on a large lot in South Porcupine. This move-in ready property has been updated with new flooring and a modern kitchen, offering a fresh and inviting space to call home. With its spacious layout and prime location, this home is perfect for first-time buyers, downsizers, or anyone looking for a turnkey property. Mpac 301, gas vacant, hydro Vacant, water and sewer $1600 yearly (id:50886)
Property Details
| MLS® Number | T12401189 |
| Property Type | Single Family |
| Community Name | SP - Connaught Hill |
| Parking Space Total | 2 |
Building
| Bathroom Total | 1 |
| Bedrooms Above Ground | 2 |
| Bedrooms Total | 2 |
| Age | 51 To 99 Years |
| Basement Type | Full |
| Construction Style Attachment | Detached |
| Cooling Type | None |
| Exterior Finish | Vinyl Siding |
| Foundation Type | Concrete |
| Heating Fuel | Natural Gas |
| Heating Type | Forced Air |
| Stories Total | 2 |
| Size Interior | 700 - 1,100 Ft2 |
| Type | House |
| Utility Water | Municipal Water |
Parking
| No Garage |
Land
| Acreage | No |
| Sewer | Sanitary Sewer |
| Size Depth | 99 Ft ,7 In |
| Size Frontage | 40 Ft |
| Size Irregular | 40 X 99.6 Ft |
| Size Total Text | 40 X 99.6 Ft |
| Zoning Description | Na-r2 |
Rooms
| Level | Type | Length | Width | Dimensions |
|---|---|---|---|---|
| Second Level | Bedroom | 2.6 m | 3.6 m | 2.6 m x 3.6 m |
| Second Level | Bedroom | 2.2 m | 3.5 m | 2.2 m x 3.5 m |
| Main Level | Kitchen | 4.6 m | 54.6 m | 4.6 m x 54.6 m |
| Main Level | Living Room | 4.3 m | 4.6 m | 4.3 m x 4.6 m |
Utilities
| Cable | Available |
| Electricity | Installed |
| Sewer | Installed |
Contact Us
Contact us for more information
Marcus Richard
Salesperson
Realty Networks Inc.
11 Rea St. N.
Timmins, Ontario P4N 4Z5
11 Rea St. N.
Timmins, Ontario P4N 4Z5
(705) 268-2129



























