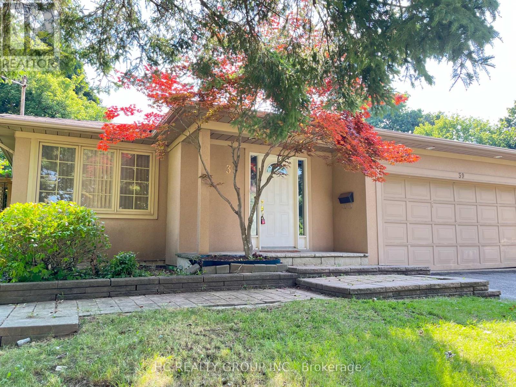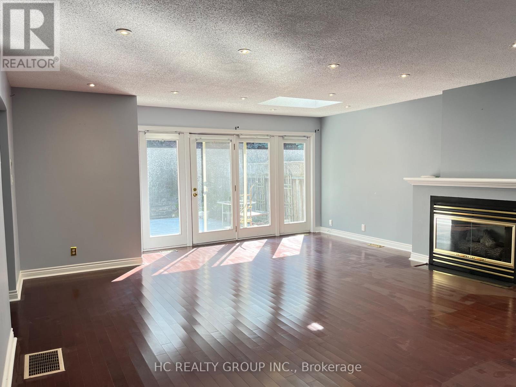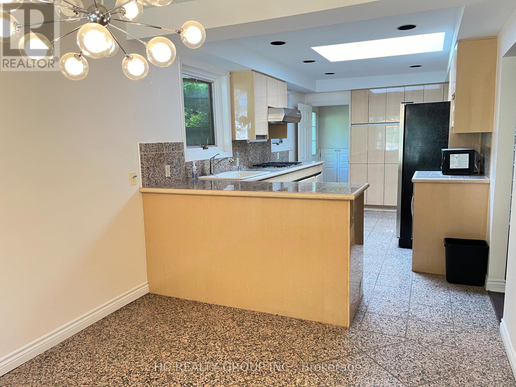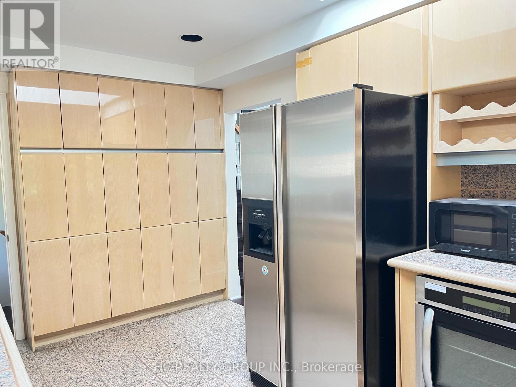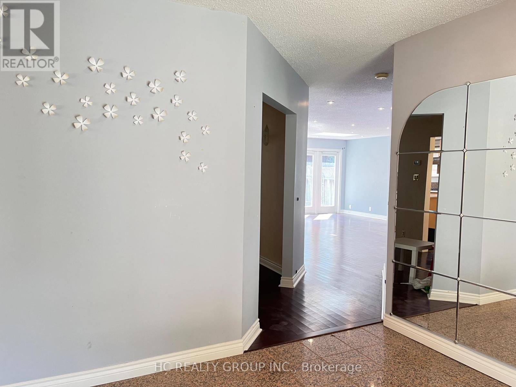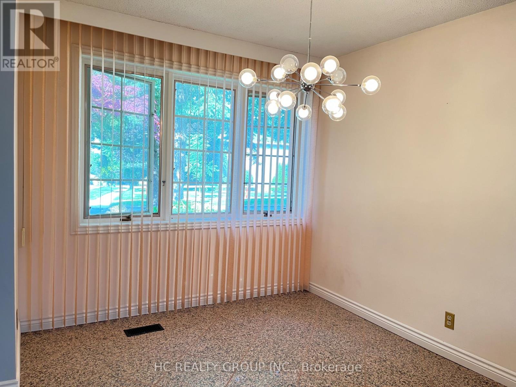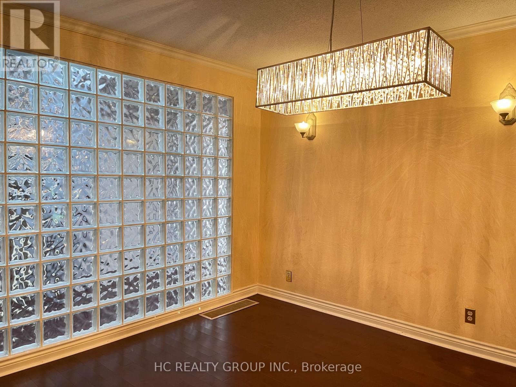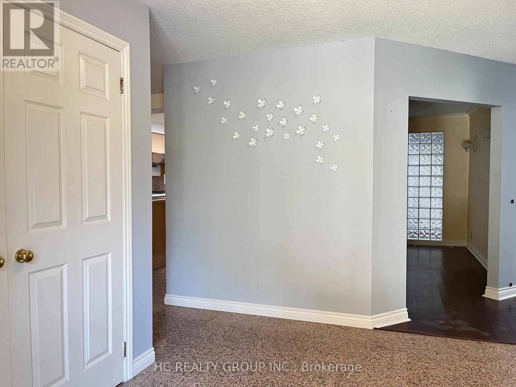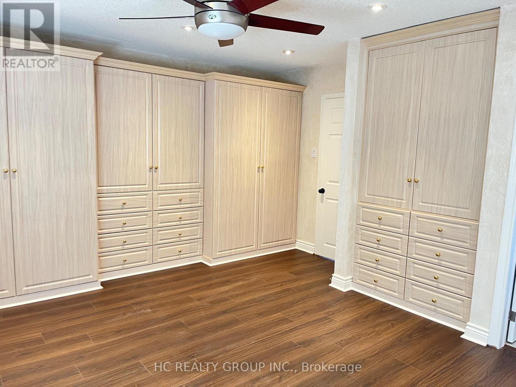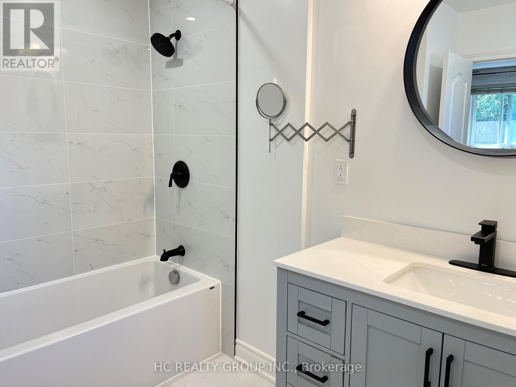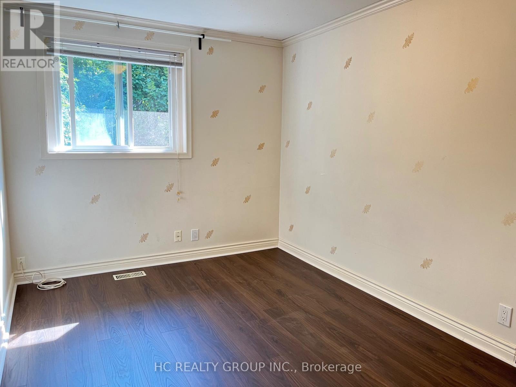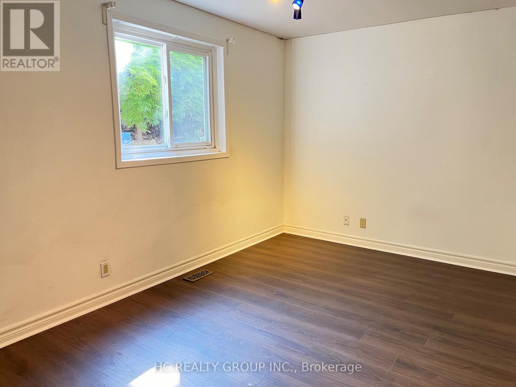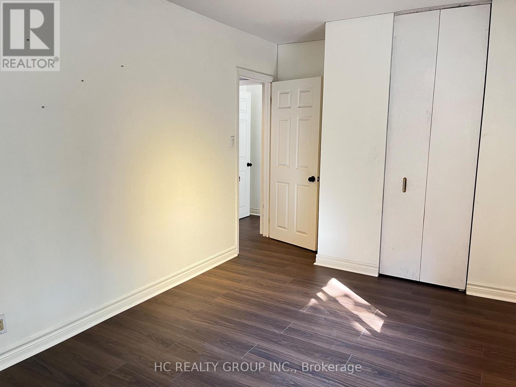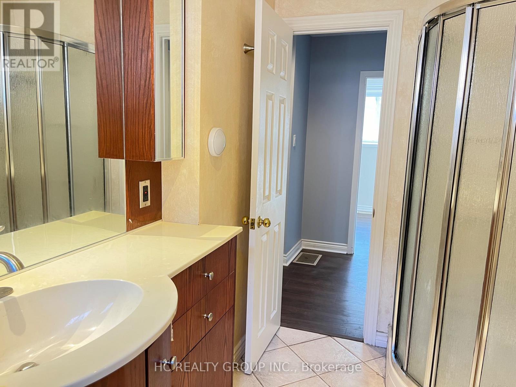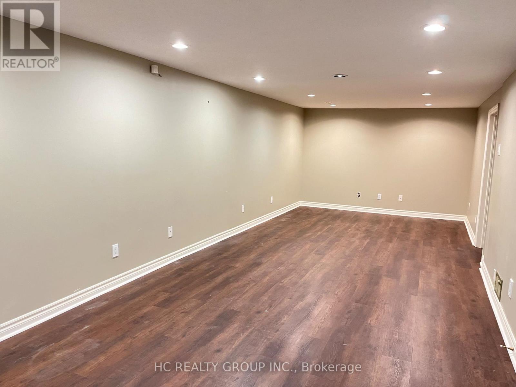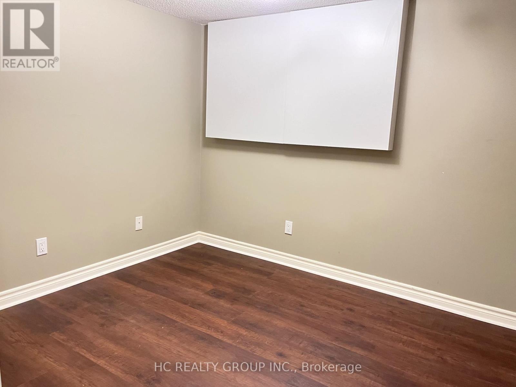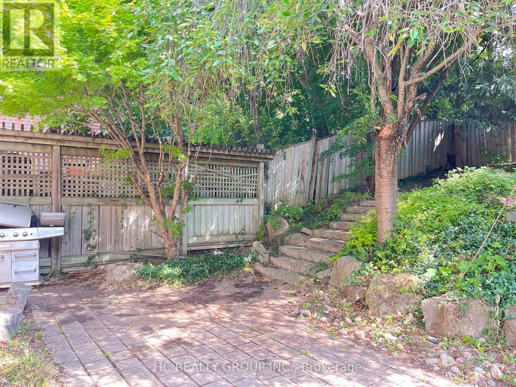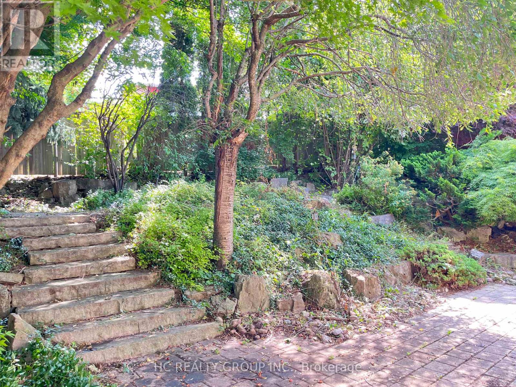39 Dallington Drive Toronto, Ontario M2J 2G4
6 Bedroom
3 Bathroom
2,000 - 2,500 ft2
Central Air Conditioning
Forced Air
$4,300 Monthly
Dont Miss Out This Stunning Home In A Prime Location! Move-In Ready 5+1 Bedrooms With 3 Washrooms. Huge Living Room With Fireplace, Skylight And Walk-Out. Beautiful 2-Tier Perennial Garden W/Deck & Patio. Primary Bedroom W/4pcs Ensuite & Window O/Looks Private Backyard. Walking Distance To Fairview Mall, Library, Sheppard Subways, And Ttc. T& T Supermarket And Tone Tai Supermarket Nearby. Excellent Schools Offer French Immersion, Public, Catholic Programs, And Daycare. Minutes Access To 401 & 404 & Seneca College.One or Up To Two Families Preferred! (id:50886)
Property Details
| MLS® Number | C12401102 |
| Property Type | Single Family |
| Community Name | Don Valley Village |
| Equipment Type | Water Heater |
| Parking Space Total | 6 |
| Rental Equipment Type | Water Heater |
Building
| Bathroom Total | 3 |
| Bedrooms Above Ground | 5 |
| Bedrooms Below Ground | 1 |
| Bedrooms Total | 6 |
| Appliances | Oven - Built-in, Central Vacuum, Dishwasher, Dryer, Water Heater, Microwave, Oven, Stove, Washer, Refrigerator |
| Basement Development | Finished |
| Basement Features | Separate Entrance |
| Basement Type | N/a (finished) |
| Construction Style Attachment | Detached |
| Construction Style Split Level | Backsplit |
| Cooling Type | Central Air Conditioning |
| Exterior Finish | Brick |
| Flooring Type | Hardwood, Vinyl, Laminate |
| Foundation Type | Unknown |
| Half Bath Total | 1 |
| Heating Fuel | Natural Gas |
| Heating Type | Forced Air |
| Size Interior | 2,000 - 2,500 Ft2 |
| Type | House |
| Utility Water | Municipal Water |
Parking
| Attached Garage | |
| Garage |
Land
| Acreage | No |
| Sewer | Sanitary Sewer |
| Size Depth | 128 Ft ,3 In |
| Size Frontage | 53 Ft ,6 In |
| Size Irregular | 53.5 X 128.3 Ft |
| Size Total Text | 53.5 X 128.3 Ft |
Rooms
| Level | Type | Length | Width | Dimensions |
|---|---|---|---|---|
| Basement | Bedroom | Measurements not available | ||
| Basement | Family Room | Measurements not available | ||
| Lower Level | Bedroom 3 | Measurements not available | ||
| Lower Level | Bedroom 4 | Measurements not available | ||
| Lower Level | Bedroom 5 | Measurements not available | ||
| Main Level | Living Room | Measurements not available | ||
| Main Level | Dining Room | Measurements not available | ||
| Main Level | Kitchen | Measurements not available | ||
| Main Level | Eating Area | Measurements not available | ||
| Upper Level | Primary Bedroom | Measurements not available | ||
| Upper Level | Bedroom 2 | Measurements not available |
Contact Us
Contact us for more information
Lydia Xing
Salesperson
(647) 641-8982
Hc Realty Group Inc.
9206 Leslie St 2nd Flr
Richmond Hill, Ontario L4B 2N8
9206 Leslie St 2nd Flr
Richmond Hill, Ontario L4B 2N8
(905) 889-9969
(905) 889-9979
www.hcrealty.ca/

