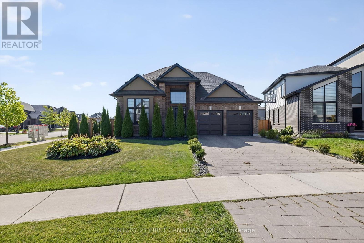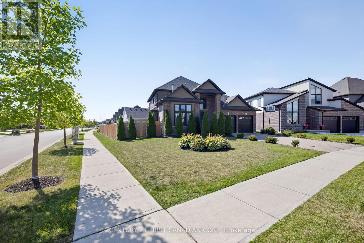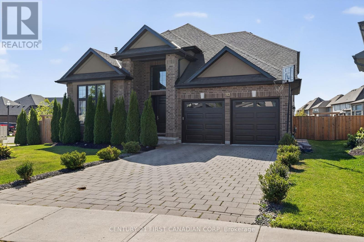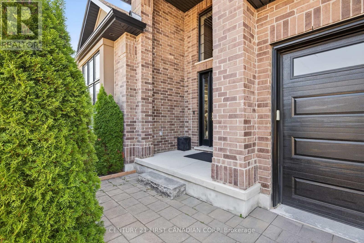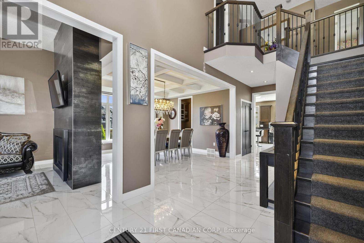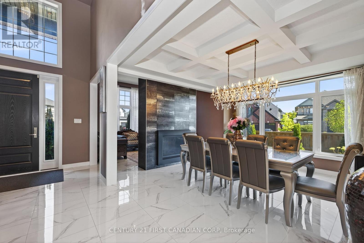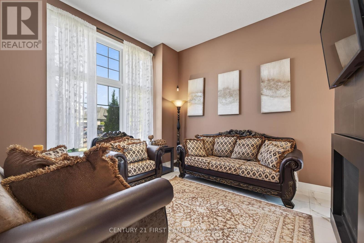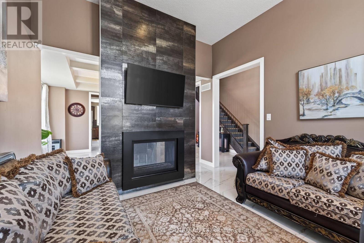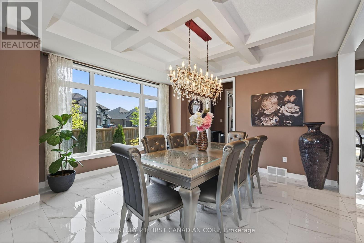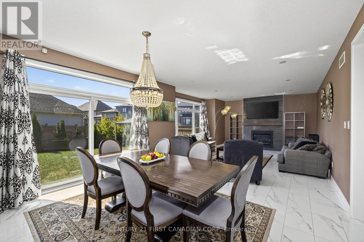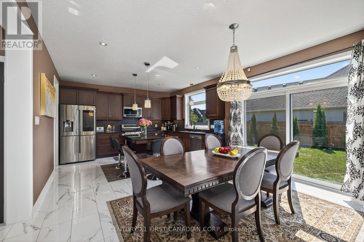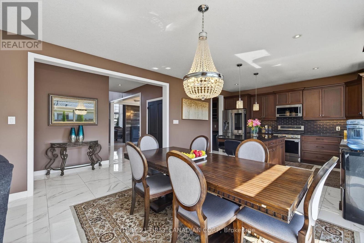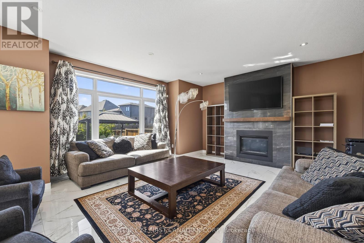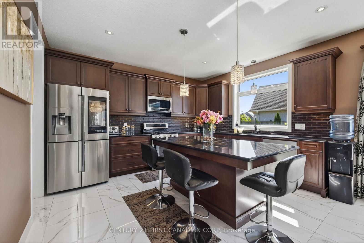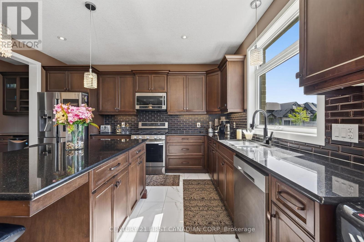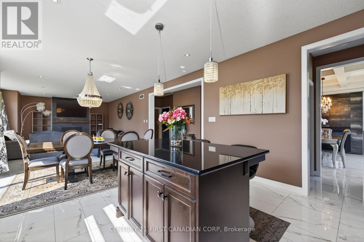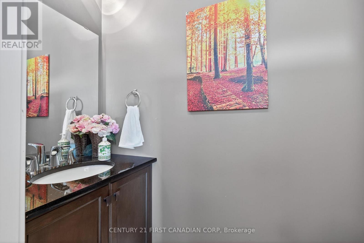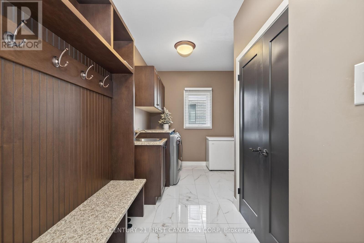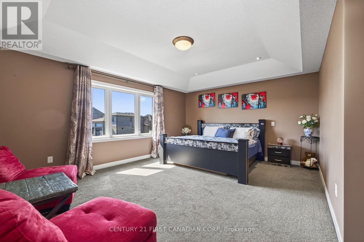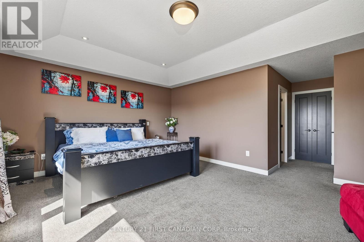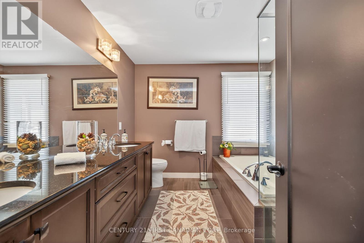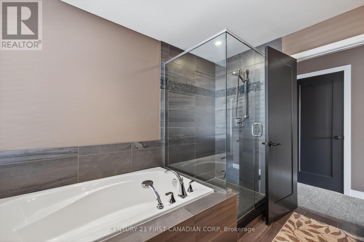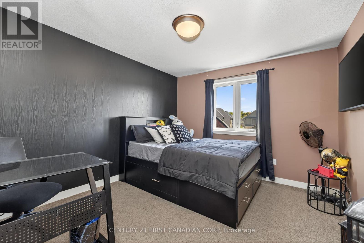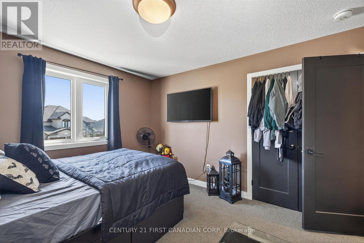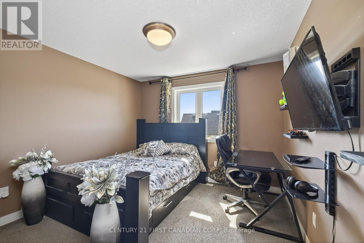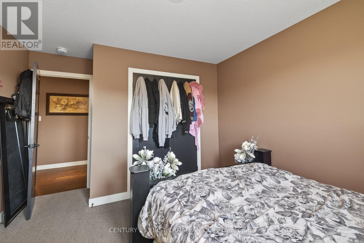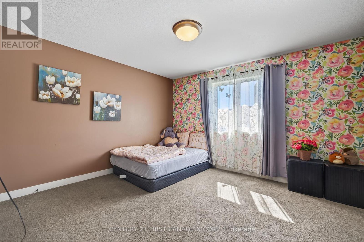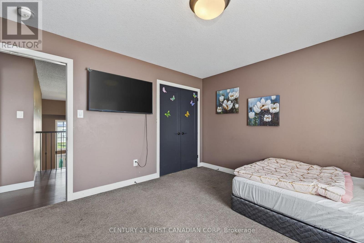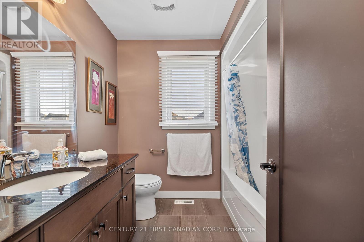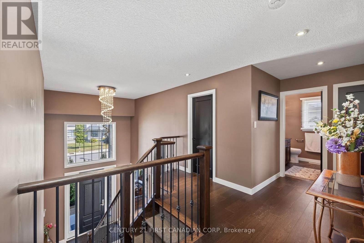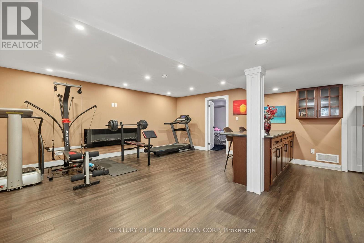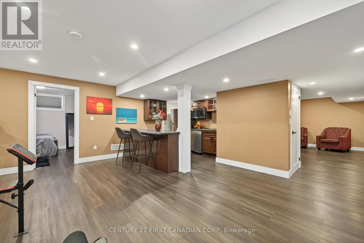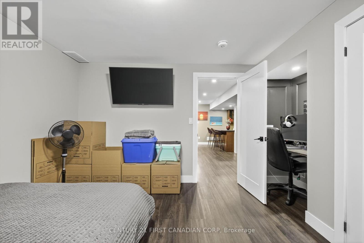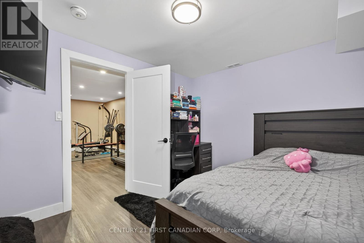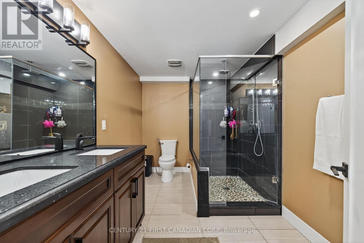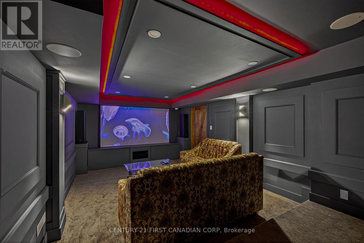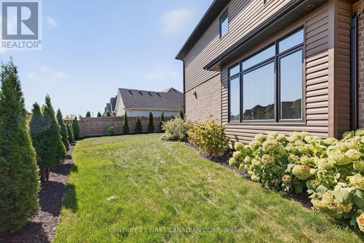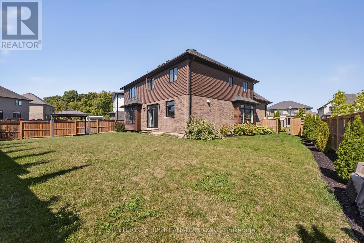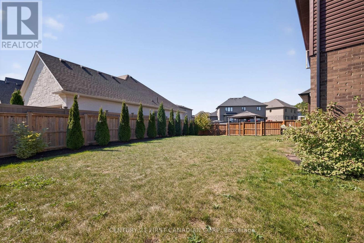703 Zaifman Circle London North, Ontario N5X 0M8
$1,349,900
This stunning custom home by Saratoga Homes, an Energy Star builder, is perfectly situated on a premium oversized corner lot in one of North Londons most desirable neighbourhoods, Uplands North. Featuring 18-foot ceilings in the foyer, connected to a den with 11-foot ceilings and a double-sided fireplace, which seamlessly connects to the dining area with a coffered ceiling, enhancing the elegant flow of the impressive 2,976-square-foot living space above grade. The rest of the main floor has 9-foot ceilings and high-gloss white tile flooring, designer lighting, and is beautifully appointed with imported quartz countertops and high-end stainless steel appliances. A separate mudroom and butler pantry add to the practicality of this home. Upstairs, you have four generously sized bedrooms, with the primary bedroom featuring an ensuite and walk-in closet. The finished basement offers 1,488 square feet of additional space with two additional bedrooms, a gym, a second kitchen, a full washroom, and a sophisticated home theater complete with premium sound and projector setup. Outside, the fully fenced and meticulously landscaped yard features a charming gazebo, ideal for entertaining family and friends. Just minutes from Masonville Mall and local amenities, this home perfectly balances luxurious upgrades with practical living in a sought-after community. (id:50886)
Property Details
| MLS® Number | X12400467 |
| Property Type | Single Family |
| Community Name | North B |
| Amenities Near By | Park, Public Transit |
| Community Features | Community Centre, School Bus |
| Equipment Type | Water Heater |
| Parking Space Total | 6 |
| Rental Equipment Type | Water Heater |
Building
| Bathroom Total | 4 |
| Bedrooms Above Ground | 4 |
| Bedrooms Below Ground | 2 |
| Bedrooms Total | 6 |
| Age | 6 To 15 Years |
| Appliances | Central Vacuum, Dishwasher, Dryer, Stove, Washer, Refrigerator |
| Basement Development | Finished |
| Basement Type | N/a (finished) |
| Construction Style Attachment | Detached |
| Cooling Type | Central Air Conditioning |
| Exterior Finish | Brick, Stucco |
| Fire Protection | Alarm System, Security System, Smoke Detectors |
| Fireplace Present | Yes |
| Fireplace Total | 5 |
| Foundation Type | Poured Concrete |
| Half Bath Total | 1 |
| Heating Fuel | Natural Gas |
| Heating Type | Forced Air |
| Stories Total | 2 |
| Size Interior | 2,500 - 3,000 Ft2 |
| Type | House |
| Utility Water | Municipal Water |
Parking
| Attached Garage | |
| Garage |
Land
| Acreage | No |
| Fence Type | Fenced Yard |
| Land Amenities | Park, Public Transit |
| Landscape Features | Landscaped |
| Sewer | Sanitary Sewer |
| Size Depth | 125 Ft ,4 In |
| Size Frontage | 56 Ft ,2 In |
| Size Irregular | 56.2 X 125.4 Ft |
| Size Total Text | 56.2 X 125.4 Ft|under 1/2 Acre |
| Zoning Description | R1-5 |
https://www.realtor.ca/real-estate/28855917/703-zaifman-circle-london-north-north-b-north-b
Contact Us
Contact us for more information
Abdullah Mushtaq
Salesperson
(519) 673-3390

