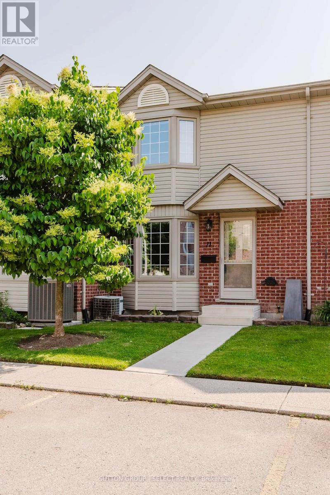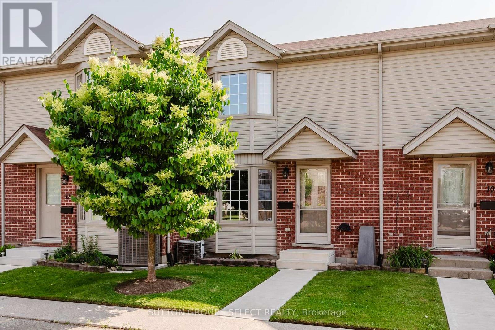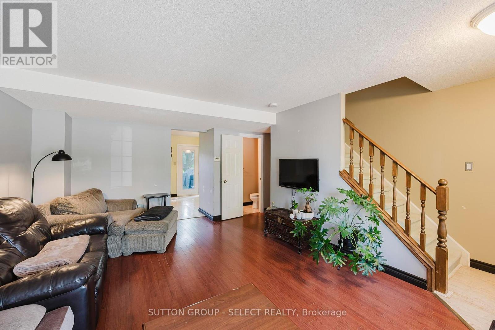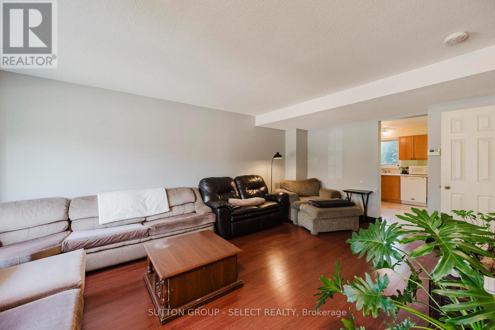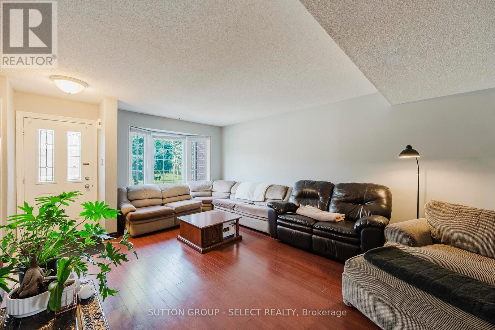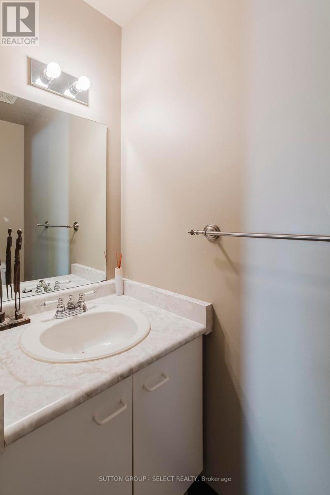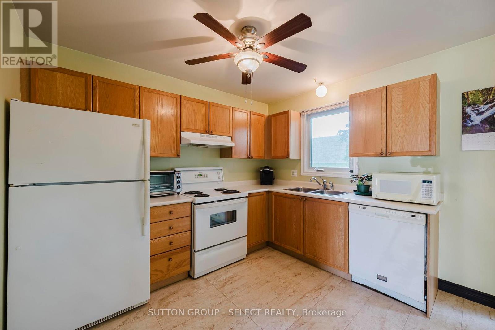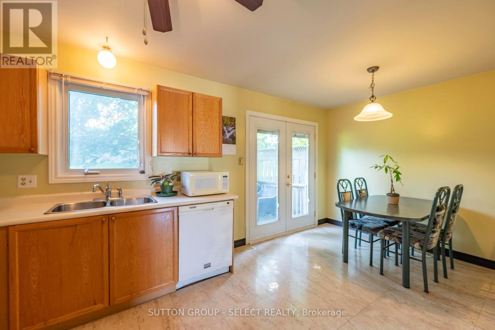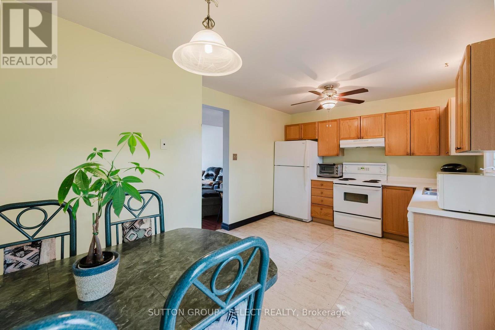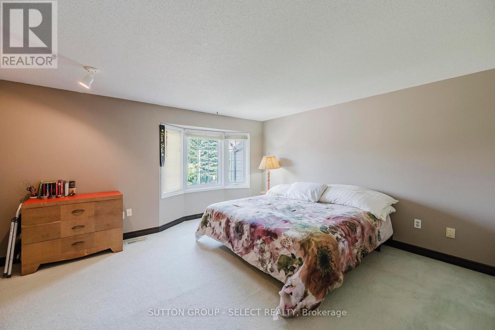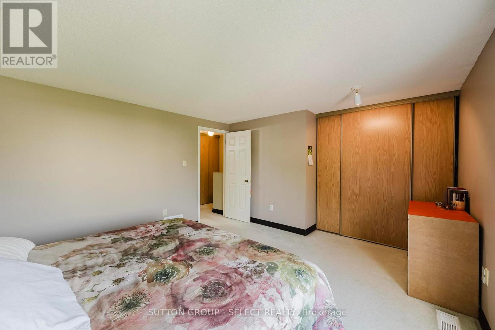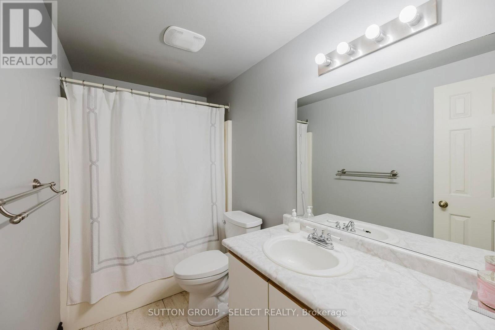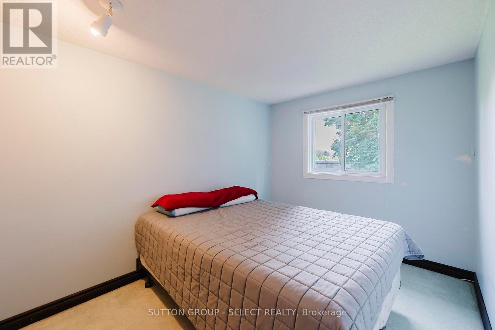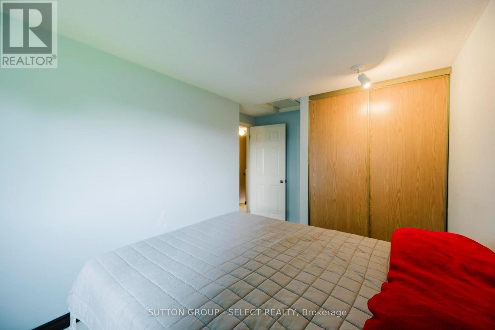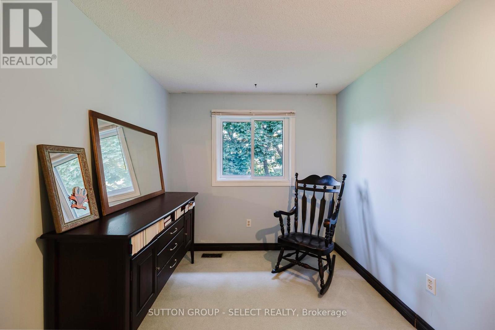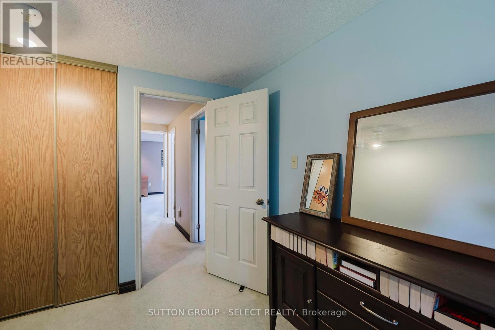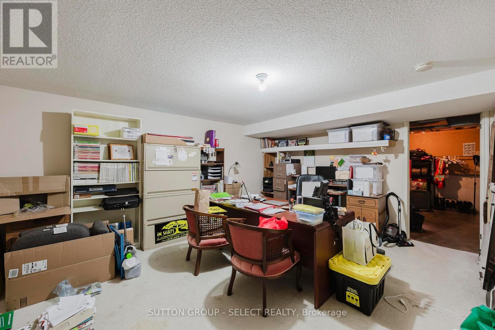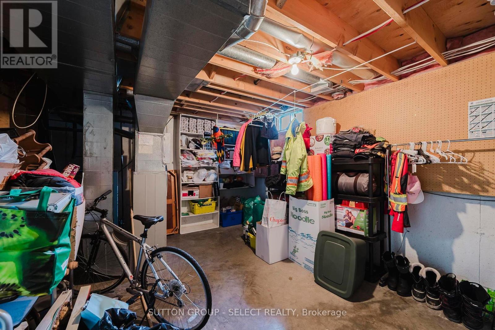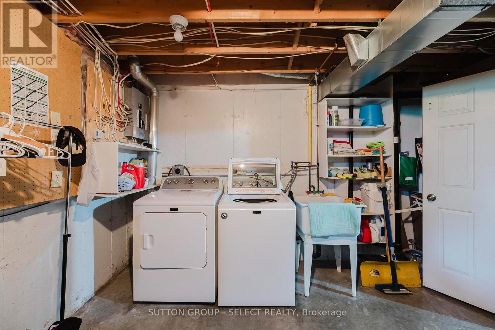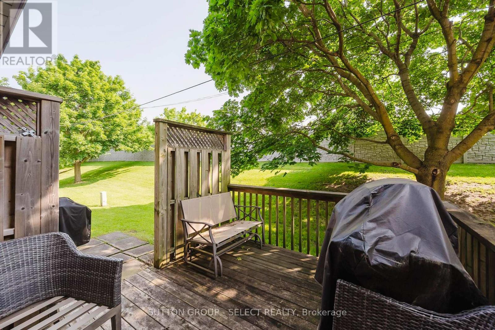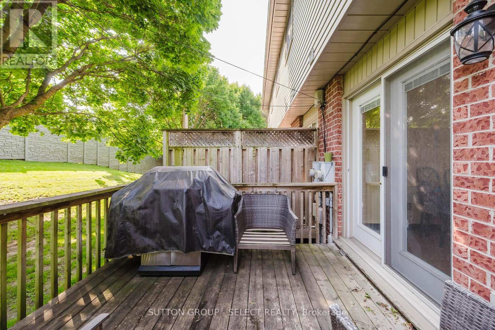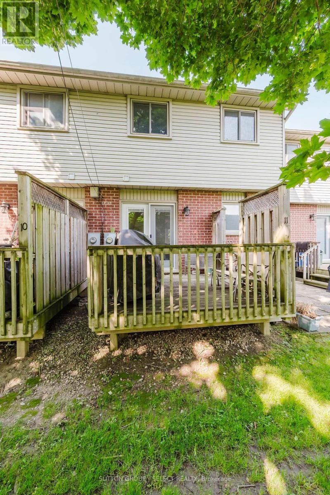11 - 151 Martinet Avenue London East, Ontario N5V 4T4
$400,000Maintenance, Parking
$316 Monthly
Maintenance, Parking
$316 MonthlyWelcome to this charming low maintenance townhouse condo, perfectly nestled in a quiet neighborhood. Step inside to a bright and spacious living room, featuring a large bay window that fills the space with natural light. Enjoy meals at the cozy dinette off the kitchen that opens up to a patio leading to a private deck to complete the main level. Upstairs, you'll find a generous front primary bedroom along with two additional bedrooms perfect for a growing family or guests. The main bathroom offers plenty of counter space and storage to keep everything organized. Head down to the basement and discover even more living space! A rec room, and dedicated laundry area offer bonus functionality that adapts to your needs movie nights, hobbies, or work-from home potential. Come see it for yourself your next chapter starts here. (id:50886)
Property Details
| MLS® Number | X12400144 |
| Property Type | Single Family |
| Community Name | East I |
| Amenities Near By | Golf Nearby, Hospital, Park, Schools |
| Community Features | Pets Not Allowed |
| Equipment Type | Water Heater |
| Parking Space Total | 1 |
| Rental Equipment Type | Water Heater |
| Structure | Deck |
Building
| Bathroom Total | 2 |
| Bedrooms Above Ground | 3 |
| Bedrooms Total | 3 |
| Appliances | Dishwasher, Dryer, Stove, Washer, Window Coverings, Refrigerator |
| Basement Development | Partially Finished |
| Basement Type | Full (partially Finished) |
| Cooling Type | Central Air Conditioning |
| Exterior Finish | Brick, Vinyl Siding |
| Foundation Type | Poured Concrete |
| Half Bath Total | 1 |
| Heating Fuel | Natural Gas |
| Heating Type | Forced Air |
| Stories Total | 2 |
| Size Interior | 1,000 - 1,199 Ft2 |
| Type | Row / Townhouse |
Parking
| No Garage | |
| Shared |
Land
| Acreage | No |
| Land Amenities | Golf Nearby, Hospital, Park, Schools |
| Zoning Description | R2-2 |
Rooms
| Level | Type | Length | Width | Dimensions |
|---|---|---|---|---|
| Second Level | Primary Bedroom | 4.39 m | 3.69 m | 4.39 m x 3.69 m |
| Second Level | Bedroom 2 | 3.35 m | 2.56 m | 3.35 m x 2.56 m |
| Second Level | Bedroom 3 | 2.99 m | 2.44 m | 2.99 m x 2.44 m |
| Basement | Family Room | 5.18 m | 3.63 m | 5.18 m x 3.63 m |
| Basement | Utility Room | 5.15 m | 3.63 m | 5.15 m x 3.63 m |
| Main Level | Foyer | 1.86 m | 1.68 m | 1.86 m x 1.68 m |
| Main Level | Living Room | 5.36 m | 3.96 m | 5.36 m x 3.96 m |
| Main Level | Kitchen | 3.2 m | 3.05 m | 3.2 m x 3.05 m |
| Main Level | Dining Room | 3.2 m | 1.83 m | 3.2 m x 1.83 m |
https://www.realtor.ca/real-estate/28855023/11-151-martinet-avenue-london-east-east-i-east-i
Contact Us
Contact us for more information
Heather Quintero
Salesperson
(519) 668-4982
www.facebook.com/profile.php?id=100074767333887
www.instagram.com/heather.quintero.realtor/
www.linkedin.com/in/heather-quintero-a19921175/
(519) 433-4331

