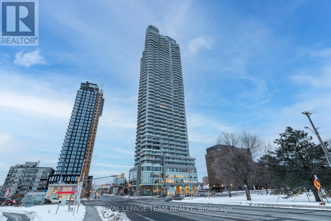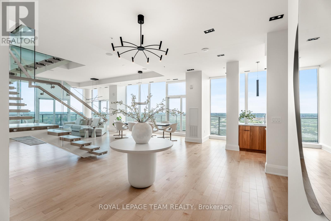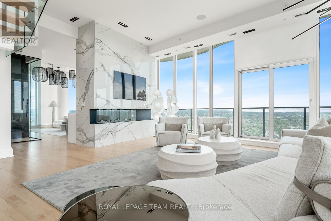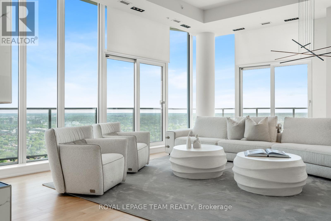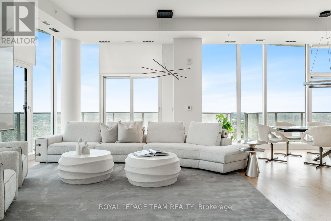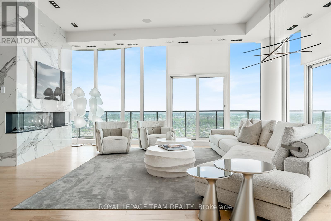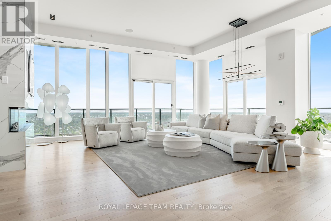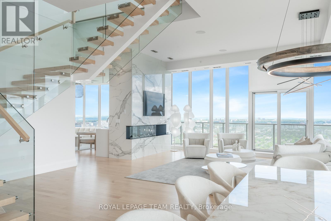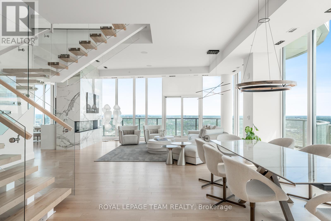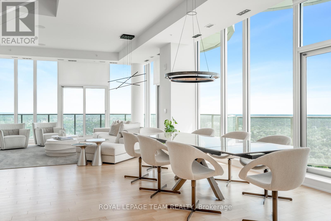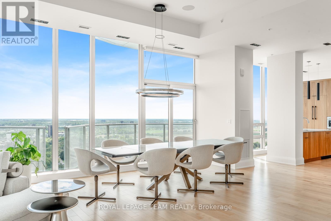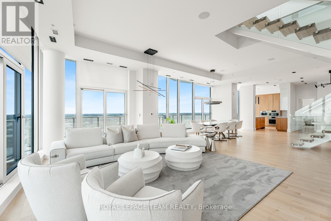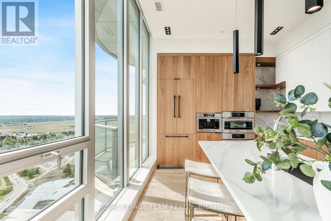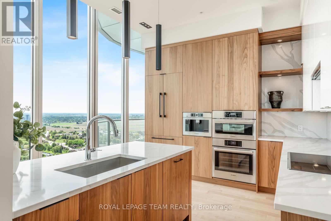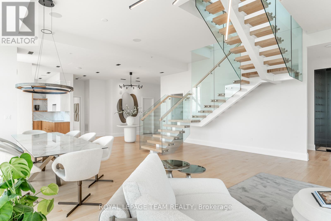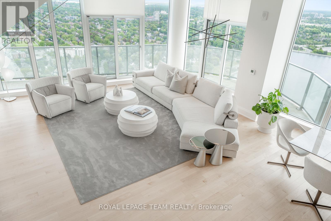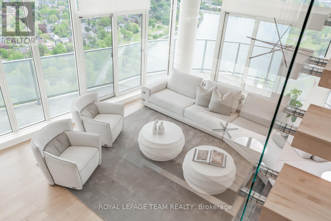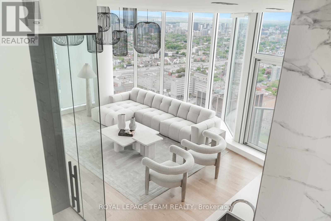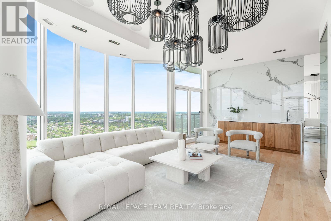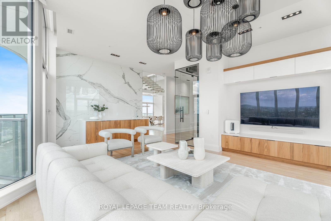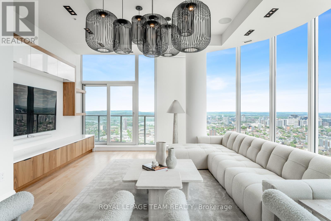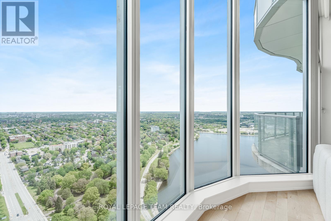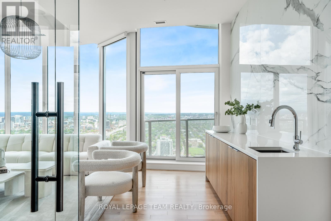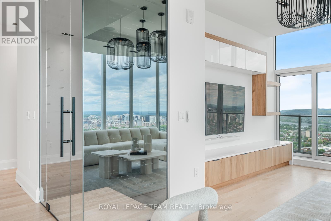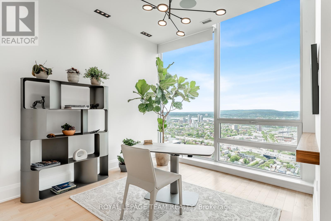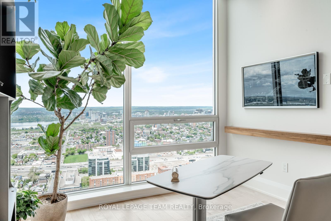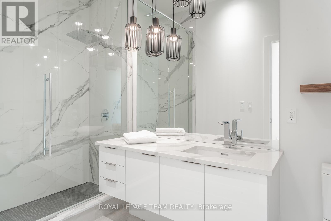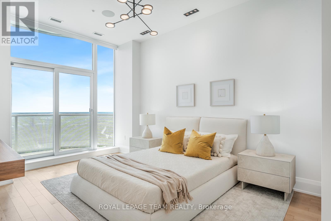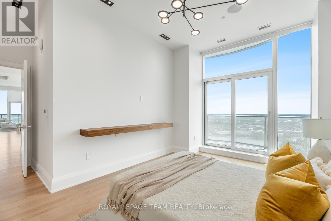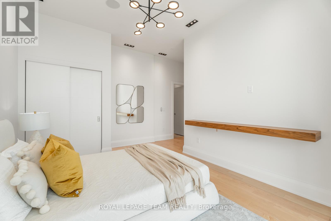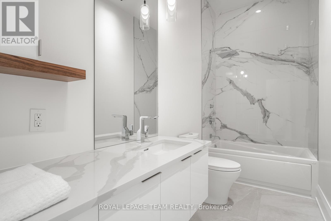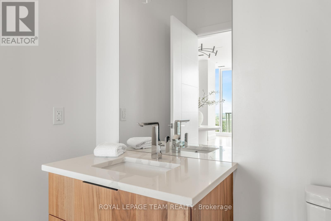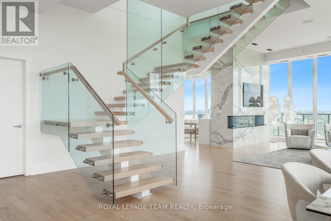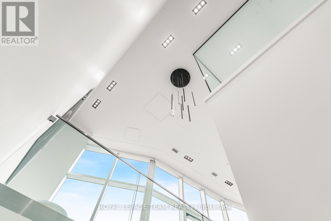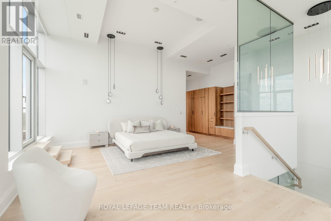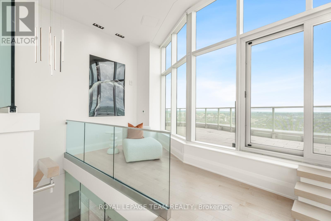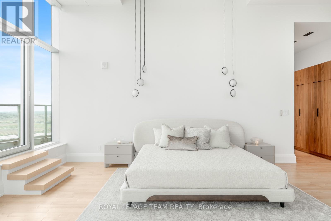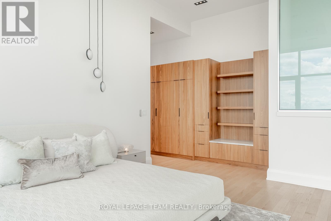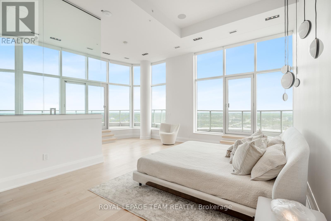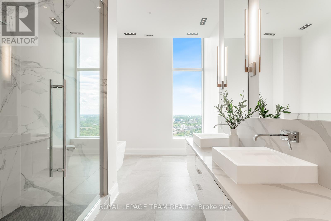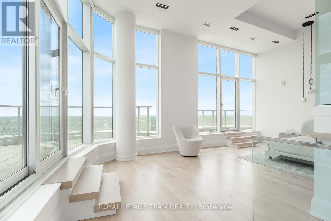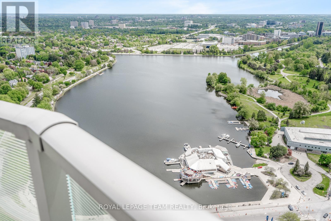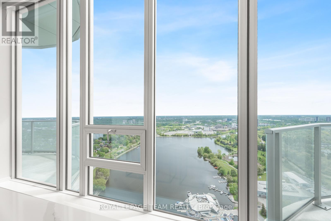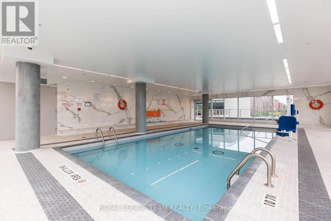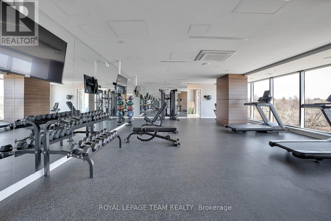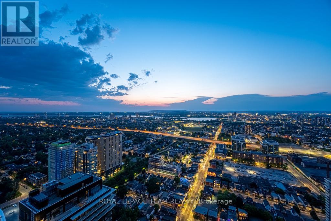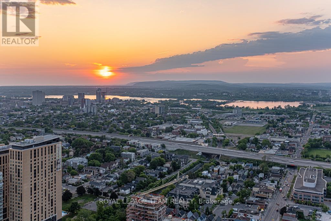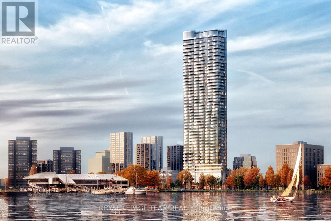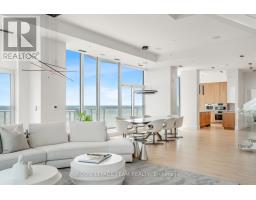4502 - 805 Carling Avenue Ottawa, Ontario K1S 5W9
$3,299,000Maintenance, Water, Common Area Maintenance, Insurance
$2,492.47 Monthly
Maintenance, Water, Common Area Maintenance, Insurance
$2,492.47 MonthlyPerched atop Ottawa's tallest and most iconic residence, this 45th-floor penthouse is a rare opportunity to own a true masterpiece. Designed by Hariri Pontarini, The Icon's curved architecture reflects the rippling waters of nearby Dows Lake, offering a breathtaking backdrop to this luxury home. Step inside this two story residence with soaring floor-to-ceiling windows, multiple curved private balconies, and an open-concept design that seamlessly blends style and comfort. A sleek chefs kitchen with Bosch appliances, a marble-clad fireplace, and a glass-enclosed wine cellar in a formal dining room with curved windows elevate the living space. The floating glass staircase leads to a private primary suite with a spa-like ensuite and custom walnut walk-in closet. Two additional bedrooms, three bathrooms and a private sauna complete the home. Enjoy five-star hotel-like amenities, the restaurants and cafes of Little Italy, sunset walks along the Rideau Canal, this is luxury living at its finest. Book your private viewing today! (id:50886)
Property Details
| MLS® Number | X12399626 |
| Property Type | Single Family |
| Community Name | 4502 - West Centre Town |
| Community Features | Pets Allowed With Restrictions |
| Features | Elevator, In Suite Laundry |
| Parking Space Total | 3 |
| Pool Type | Indoor Pool |
| View Type | City View, River View, View Of Water, Lake View |
Building
| Bathroom Total | 4 |
| Bedrooms Above Ground | 3 |
| Bedrooms Total | 3 |
| Age | New Building |
| Amenities | Security/concierge, Sauna, Storage - Locker |
| Appliances | Garage Door Opener Remote(s), Oven - Built-in, Cooktop, Dishwasher, Dryer, Hood Fan, Oven, Wine Fridge, Refrigerator |
| Basement Type | None |
| Cooling Type | Central Air Conditioning |
| Exterior Finish | Concrete |
| Fire Protection | Monitored Alarm, Security Guard, Smoke Detectors |
| Fireplace Present | Yes |
| Half Bath Total | 1 |
| Heating Fuel | Natural Gas |
| Heating Type | Forced Air |
| Size Interior | 3,000 - 3,249 Ft2 |
| Type | Apartment |
Parking
| Underground | |
| Garage |
Land
| Acreage | No |
Rooms
| Level | Type | Length | Width | Dimensions |
|---|---|---|---|---|
| Second Level | Primary Bedroom | 7.74 m | 6.86 m | 7.74 m x 6.86 m |
| Second Level | Bathroom | 2.96 m | 6.86 m | 2.96 m x 6.86 m |
| Main Level | Foyer | 3.88 m | 5.42 m | 3.88 m x 5.42 m |
| Main Level | Living Room | 7.64 m | 7.3 m | 7.64 m x 7.3 m |
| Main Level | Dining Room | 4.09 m | 3.13 m | 4.09 m x 3.13 m |
| Main Level | Kitchen | 5.69 m | 6.97 m | 5.69 m x 6.97 m |
| Main Level | Laundry Room | 2.22 m | 1.98 m | 2.22 m x 1.98 m |
| Main Level | Bathroom | 2.89 m | 1.68 m | 2.89 m x 1.68 m |
| Main Level | Bedroom | 5.2 m | 5.08 m | 5.2 m x 5.08 m |
| Main Level | Bathroom | 1.41 m | 3.33 m | 1.41 m x 3.33 m |
| Main Level | Bedroom | 3.86 m | 3.58 m | 3.86 m x 3.58 m |
| Main Level | Bathroom | 1.88 m | 3.27 m | 1.88 m x 3.27 m |
https://www.realtor.ca/real-estate/28854184/4502-805-carling-avenue-ottawa-4502-west-centre-town
Contact Us
Contact us for more information
Charles Sezlik
Salesperson
www.sezlik.com/
40 Landry Street, Suite 114
Ottawa, Ontario K1L 8K4
(613) 744-6697
(613) 744-6975
www.teamrealty.ca/
Dominique Laframboise
Salesperson
www.sezlik.com/
40 Landry Street, Suite 114
Ottawa, Ontario K1L 8K4
(613) 744-6697
(613) 744-6975
www.teamrealty.ca/

