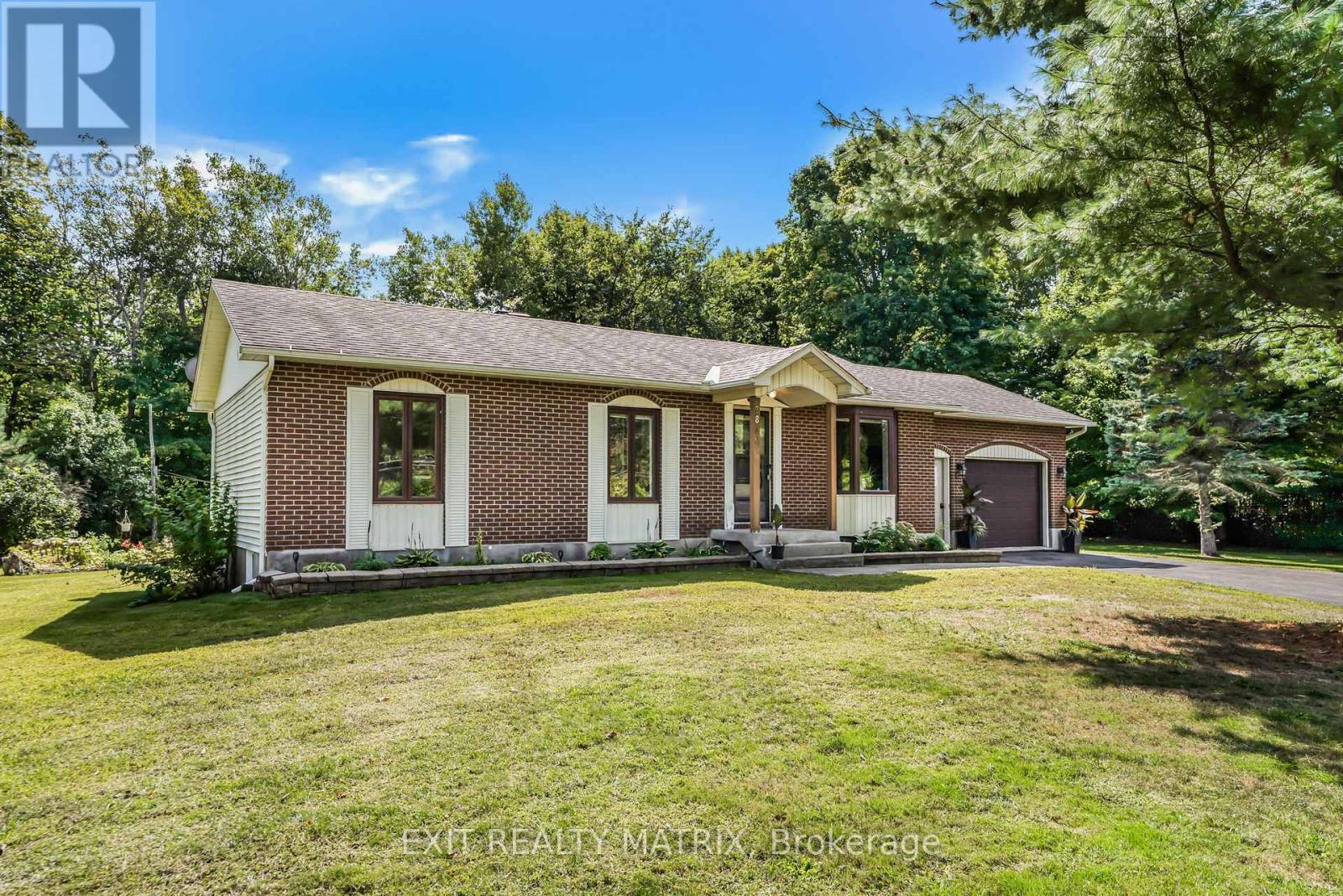2896 Front Road East Hawkesbury, Ontario K6A 2R2
$449,900
Looking for a move in ready, affordable family home? This well maintained home sits on a beautiful, mature .8 of an acre country lot. A welcoming living room with lots of natural light. Well designed kitchen with ample cabinets, counter space and peninsula. An adjacent dining are with patio doors that give access to a covered back deck, a screened in sitting area, above ground pool and stunning backyard. The large primary bedroom features a relaxing 3 piece ensuite bath complete with soaking tub. A second bedroom and a full bath combined with laundry area complete the main floor. A partially finished basement with plenty of space for a family room, home gym, office space and a practical 3rd bedroom. Attached garage with inside entry, plenty of parking, auxiliary wood stove heat and wall unit air conditioning. A must see! Call for a private tour. (id:50886)
Property Details
| MLS® Number | X12399503 |
| Property Type | Single Family |
| Community Name | 615 - East Hawkesbury Twp |
| Parking Space Total | 7 |
| Pool Type | Above Ground Pool |
Building
| Bathroom Total | 2 |
| Bedrooms Above Ground | 2 |
| Bedrooms Below Ground | 1 |
| Bedrooms Total | 3 |
| Amenities | Fireplace(s) |
| Appliances | Blinds, Dishwasher, Hood Fan, Water Heater, Stove |
| Architectural Style | Bungalow |
| Basement Development | Finished |
| Basement Type | N/a (finished) |
| Construction Style Attachment | Detached |
| Cooling Type | Wall Unit, Air Exchanger |
| Exterior Finish | Brick |
| Fireplace Present | Yes |
| Foundation Type | Poured Concrete |
| Heating Fuel | Electric |
| Heating Type | Baseboard Heaters |
| Stories Total | 1 |
| Size Interior | 1,500 - 2,000 Ft2 |
| Type | House |
Parking
| Attached Garage | |
| Garage |
Land
| Acreage | No |
| Sewer | Septic System |
| Size Depth | 323 Ft |
| Size Frontage | 123 Ft ,9 In |
| Size Irregular | 123.8 X 323 Ft |
| Size Total Text | 123.8 X 323 Ft |
Rooms
| Level | Type | Length | Width | Dimensions |
|---|---|---|---|---|
| Basement | Family Room | 12.08 m | 6.71 m | 12.08 m x 6.71 m |
| Basement | Bedroom 3 | 3.97 m | 3.26 m | 3.97 m x 3.26 m |
| Main Level | Kitchen | 3.42 m | 2.61 m | 3.42 m x 2.61 m |
| Main Level | Dining Room | 3.42 m | 3.38 m | 3.42 m x 3.38 m |
| Main Level | Living Room | 5.02 m | 3.38 m | 5.02 m x 3.38 m |
| Main Level | Primary Bedroom | 3.61 m | 3.38 m | 3.61 m x 3.38 m |
| Main Level | Bathroom | 3.35 m | 2.62 m | 3.35 m x 2.62 m |
| Main Level | Bedroom 2 | 3.09 m | 2.36 m | 3.09 m x 2.36 m |
| Main Level | Bathroom | 3.29 m | 2.4 m | 3.29 m x 2.4 m |
https://www.realtor.ca/real-estate/28853984/2896-front-road-east-hawkesbury-615-east-hawkesbury-twp
Contact Us
Contact us for more information
Tanya Myre
Broker
www.youtube.com/embed/lETWiMtZk4g
87 John Street
Hawkesbury, Ontario K6A 1Y1
(613) 632-0707
(613) 632-3420





































































