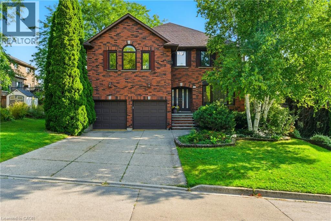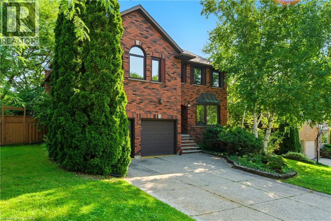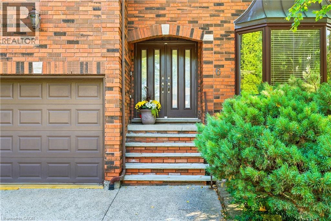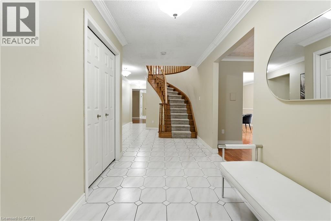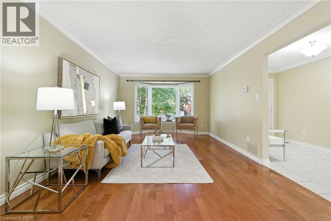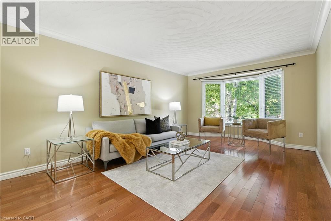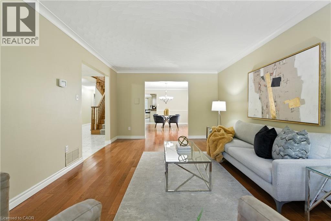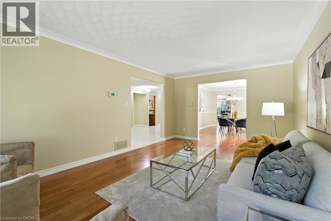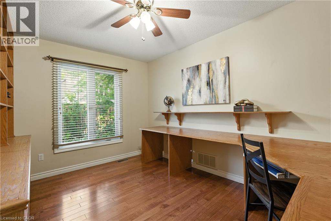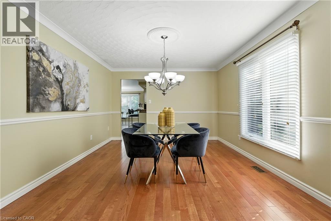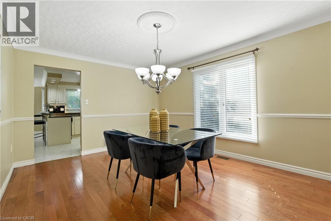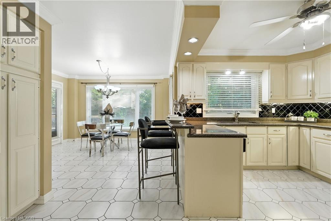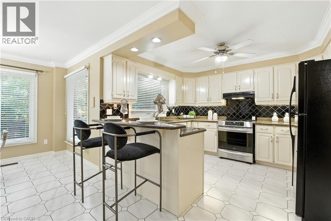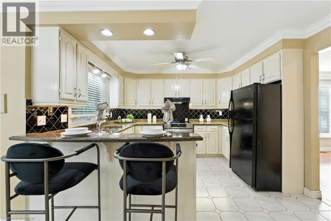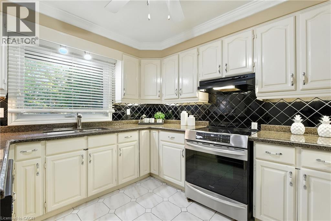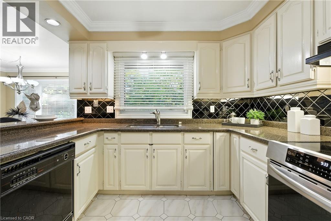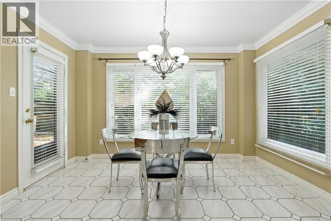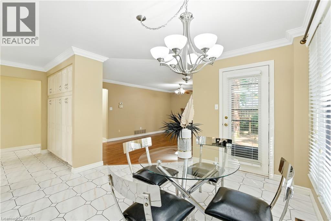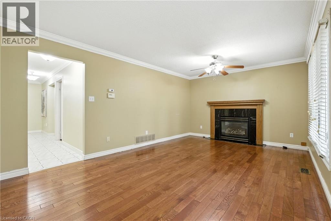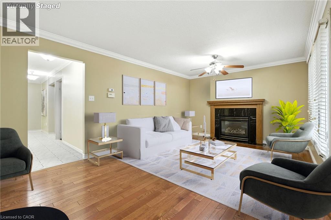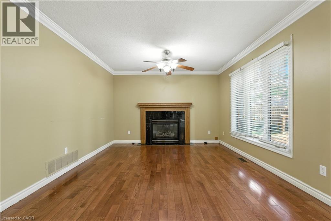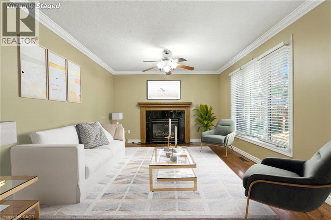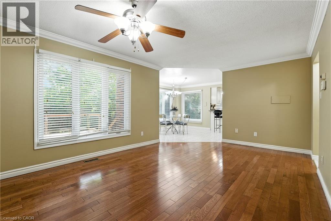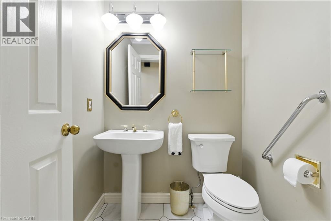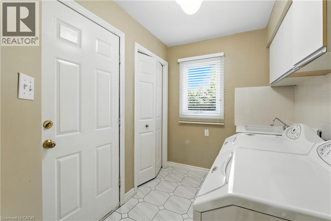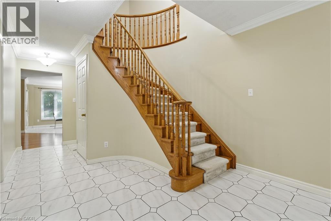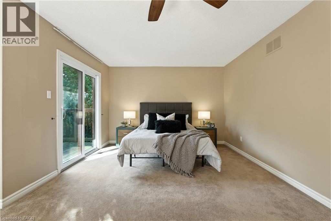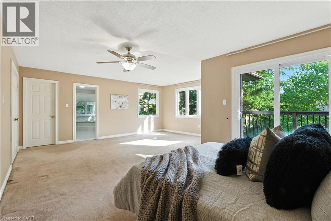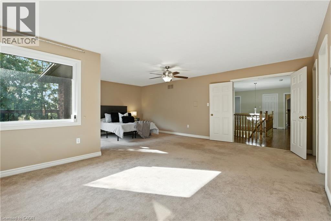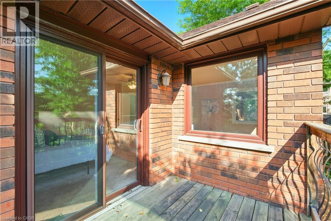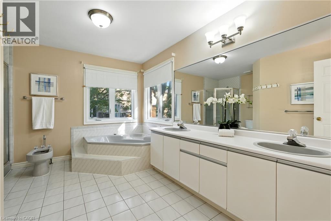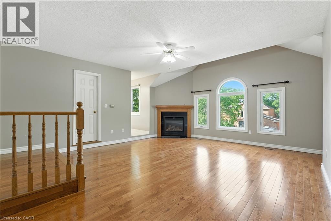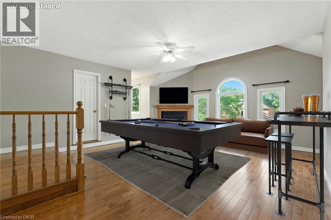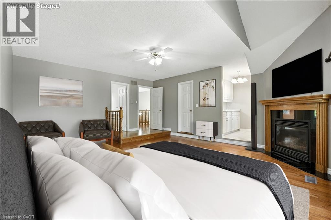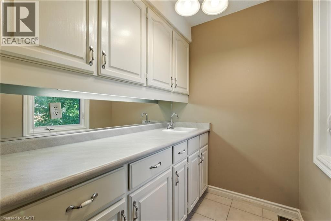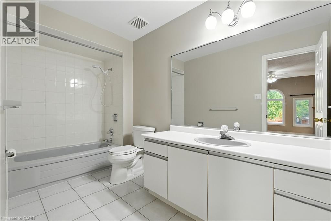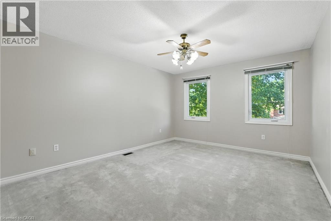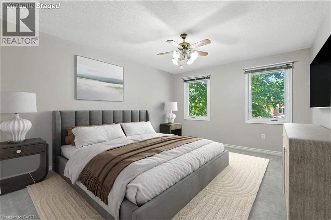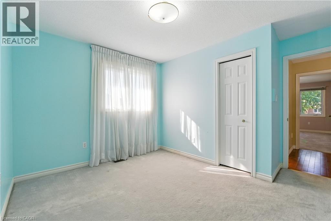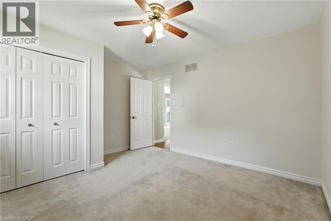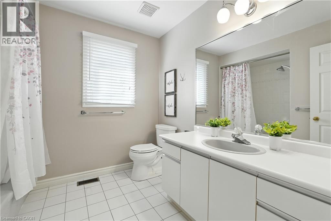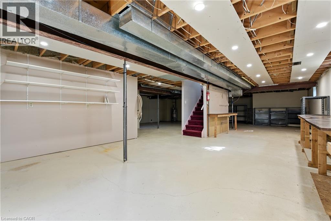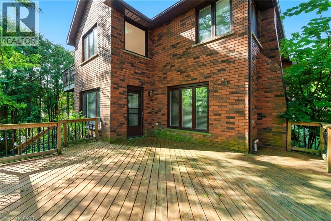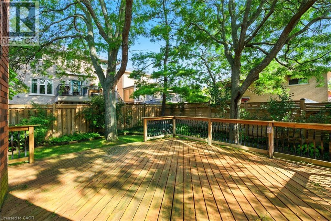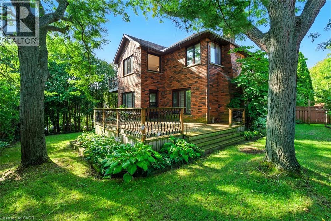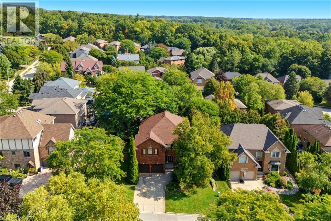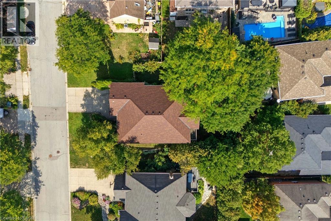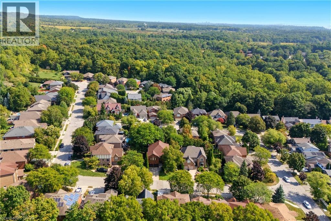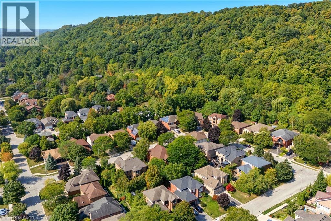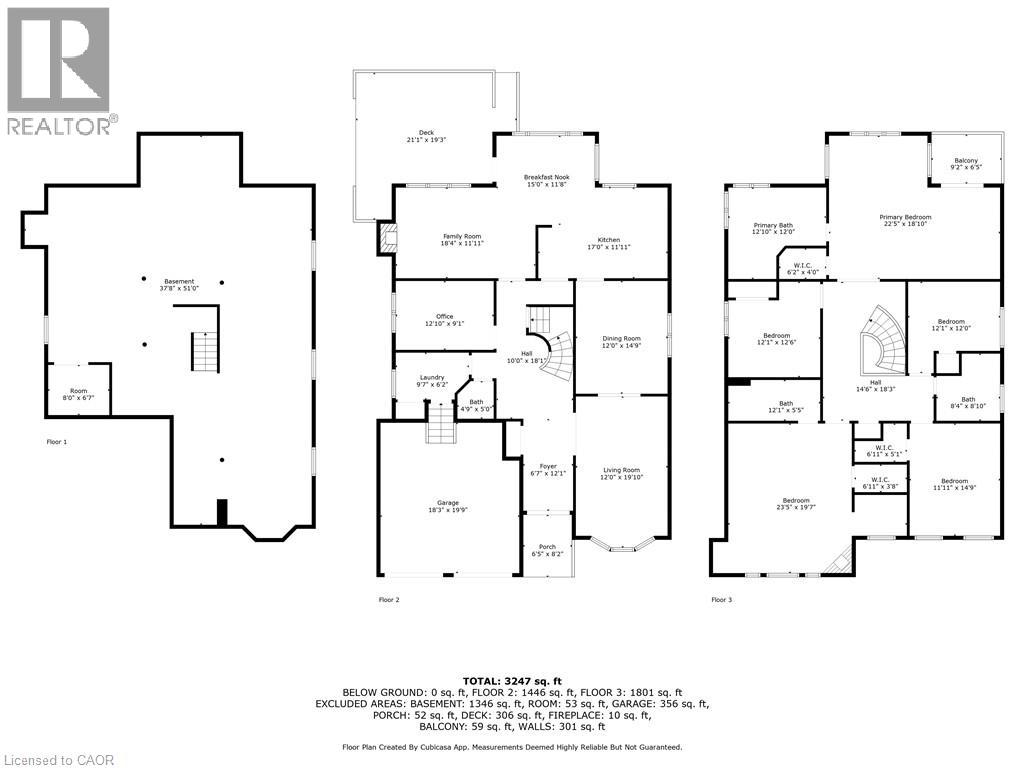6 Renata Court Hamilton, Ontario L9H 6X1
$1,399,900
Custom-Built 5 Bedroom Home in Prestigious Coote’s Paradise! Welcome to this stunning all-brick 3,588sqft home, situated in one of Dundas’s most desirable neighborhoods. Impeccably cared for by the original owners for 35 years, this home combines timeless quality, thoughtful design & unique features. The bright and spacious main level boasts large principal rooms, including a living rm, dining rm, family rm w/ gas fireplace, office, kitchen w/ breakfast nook, main-level laundry & 2pc bath. Gleaming hardwood floors & ceramic tile flow throughout. Solid oak staircase leads to the second level, highlighted by an oversized primary suite w/ 6pc ensuite, walk-in closet & walk-out balcony. Three additional spacious bdrms, 4pc bath & versatile oversized room w/ its own 3pc ensuite, fireplace, hardwood floors & wet bar provide endless options – perfect as 5th bdrm, games rm, entertainment lounge, in-law suite, or nanny’s quarters. Partially finished basement w/ rough-in bath offers a blank canvas for your personal needs. Set on generous 62 x 105 lot, the private backyard features 19 x 21 deck, mature trees & sprinkler system. The double-wide aggregate drive & double garage add curb appeal & convenience. Updates over the years include roof, furnace, AC, windows, electrical & more. Unbeatable location w/ nearby trails to Webster & Tews Falls, Dundas Valley Conservation Park, minutes to quaint Dundas shops, restaurants, schools & McMaster University. A truly one-of-a-kind home! (id:50886)
Property Details
| MLS® Number | 40769176 |
| Property Type | Single Family |
| Amenities Near By | Hospital, Park, Playground, Public Transit, Schools, Shopping |
| Community Features | Quiet Area |
| Features | Cul-de-sac, Conservation/green Belt, Automatic Garage Door Opener |
| Parking Space Total | 6 |
| Structure | Porch |
Building
| Bathroom Total | 4 |
| Bedrooms Above Ground | 5 |
| Bedrooms Total | 5 |
| Appliances | Central Vacuum, Dishwasher, Dryer, Refrigerator, Stove, Water Meter, Washer, Hood Fan, Window Coverings, Garage Door Opener |
| Architectural Style | 2 Level |
| Basement Development | Partially Finished |
| Basement Type | Full (partially Finished) |
| Constructed Date | 1989 |
| Construction Style Attachment | Detached |
| Cooling Type | Central Air Conditioning |
| Exterior Finish | Brick |
| Fire Protection | Smoke Detectors |
| Fireplace Present | Yes |
| Fireplace Total | 2 |
| Fireplace Type | Other - See Remarks |
| Fixture | Ceiling Fans |
| Foundation Type | Poured Concrete |
| Half Bath Total | 1 |
| Heating Fuel | Natural Gas |
| Heating Type | Forced Air |
| Stories Total | 2 |
| Size Interior | 4,987 Ft2 |
| Type | House |
| Utility Water | Municipal Water |
Parking
| Attached Garage |
Land
| Access Type | Road Access |
| Acreage | No |
| Fence Type | Fence |
| Land Amenities | Hospital, Park, Playground, Public Transit, Schools, Shopping |
| Landscape Features | Lawn Sprinkler, Landscaped |
| Sewer | Municipal Sewage System |
| Size Depth | 106 Ft |
| Size Frontage | 62 Ft |
| Size Total Text | Under 1/2 Acre |
| Zoning Description | R2 |
Rooms
| Level | Type | Length | Width | Dimensions |
|---|---|---|---|---|
| Second Level | 4pc Bathroom | 8'10'' x 8'4'' | ||
| Second Level | 4pc Bathroom | 5'5'' x 12'1'' | ||
| Second Level | Bedroom | 19'7'' x 23'5'' | ||
| Second Level | Bedroom | 12'0'' x 12'1'' | ||
| Second Level | Bedroom | 14'9'' x 11'11'' | ||
| Second Level | Bedroom | 12'6'' x 12'1'' | ||
| Second Level | Full Bathroom | 12'0'' x 12'10'' | ||
| Second Level | Primary Bedroom | 18'10'' x 22'5'' | ||
| Basement | Other | 6'7'' x 8'0'' | ||
| Basement | Other | 51'0'' x 37'8'' | ||
| Main Level | Laundry Room | 6'2'' x 9'7'' | ||
| Main Level | 2pc Bathroom | 5'0'' x 4'9'' | ||
| Main Level | Office | 9'1'' x 12'10'' | ||
| Main Level | Family Room | 11'11'' x 18'4'' | ||
| Main Level | Breakfast | 11'8'' x 15'0'' | ||
| Main Level | Kitchen | 11'11'' x 17'0'' | ||
| Main Level | Dining Room | 14'9'' x 12'0'' | ||
| Main Level | Living Room | 19'10'' x 12'0'' | ||
| Main Level | Foyer | 12'1'' x 6'7'' |
Utilities
| Cable | Available |
| Electricity | Available |
| Natural Gas | Available |
| Telephone | Available |
https://www.realtor.ca/real-estate/28853807/6-renata-court-hamilton
Contact Us
Contact us for more information
Rob Golfi
Salesperson
(905) 575-1962
www.robgolfi.com/
1 Markland Street
Hamilton, Ontario L8P 2J5
(905) 575-7700
(905) 575-1962
www.robgolfi.com/

