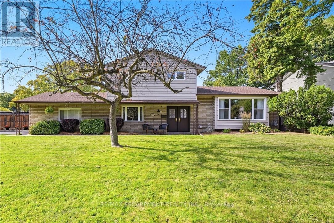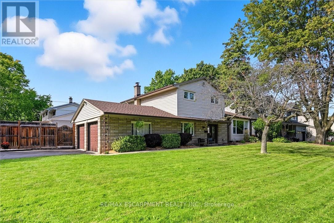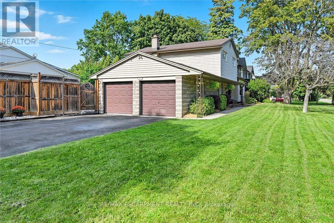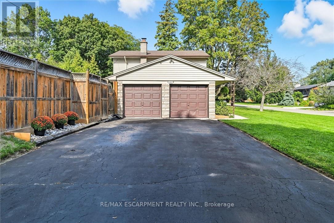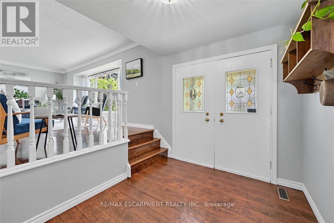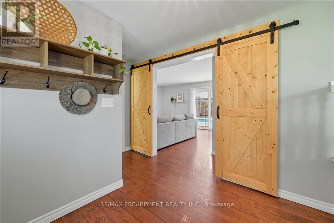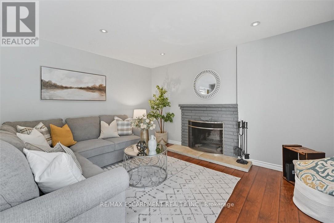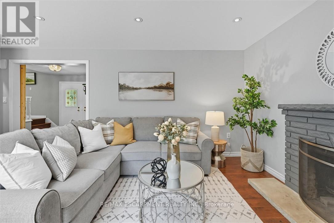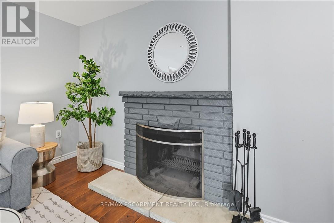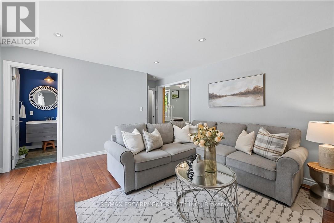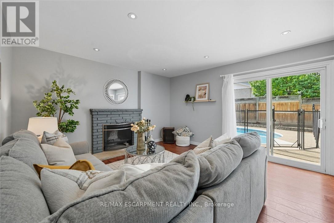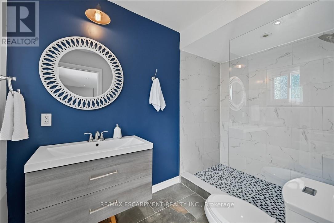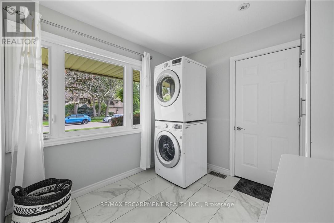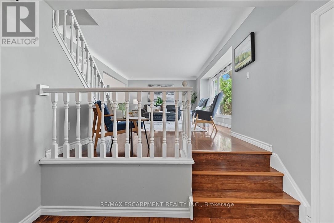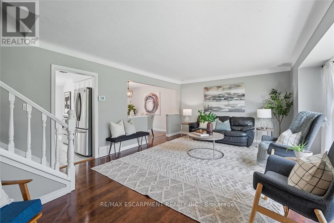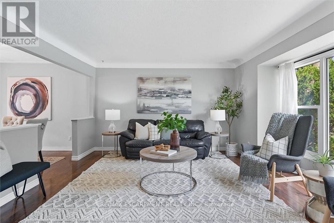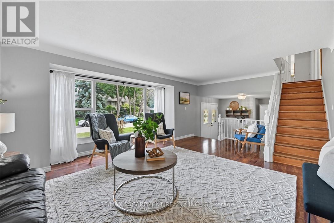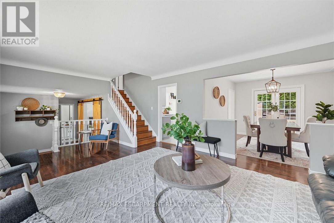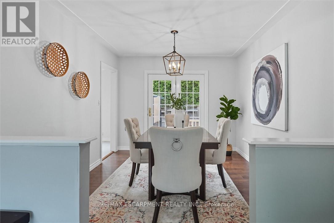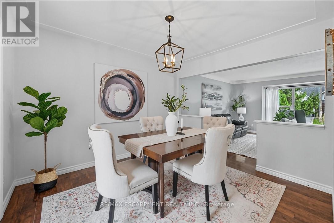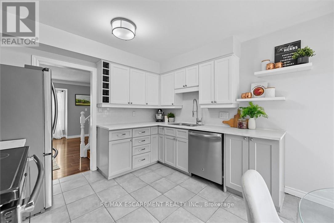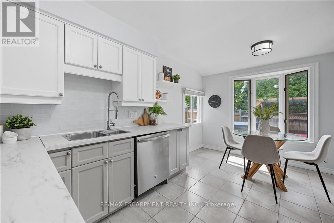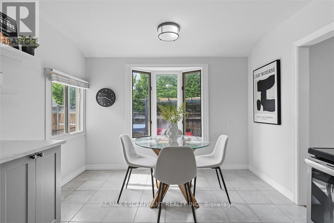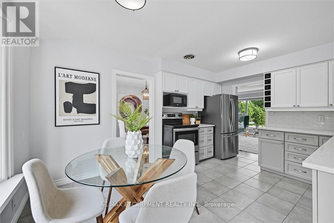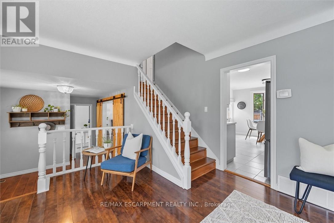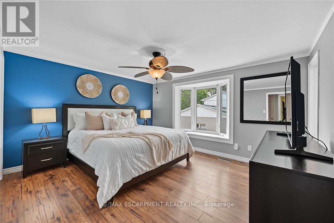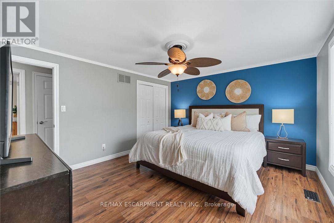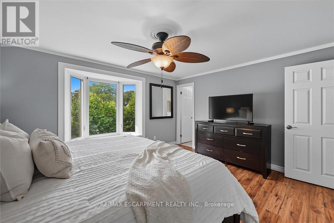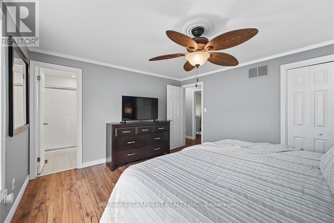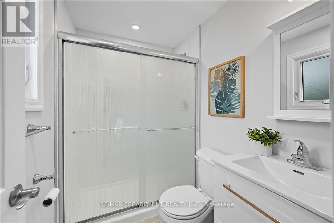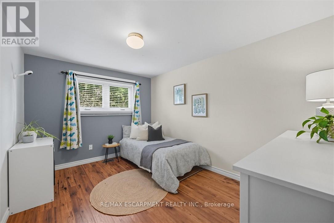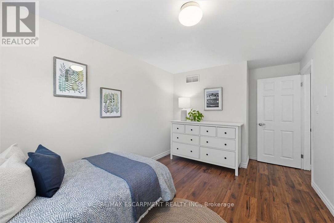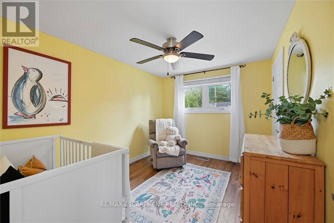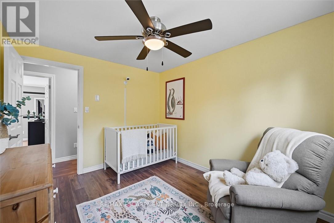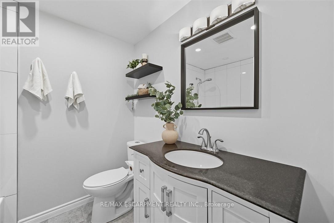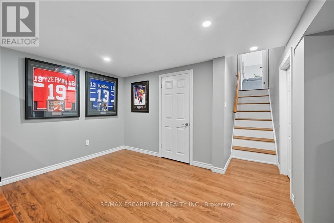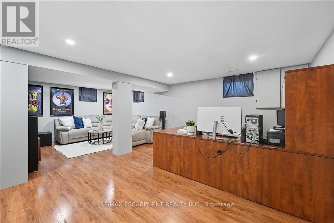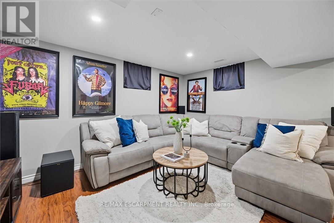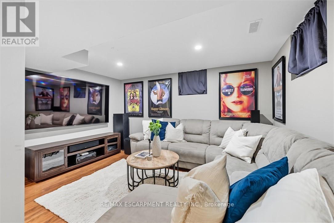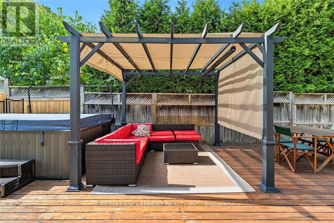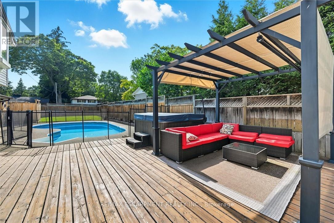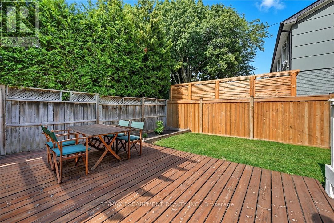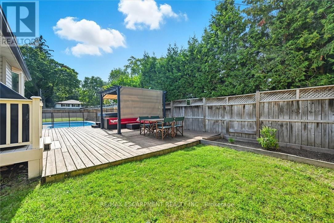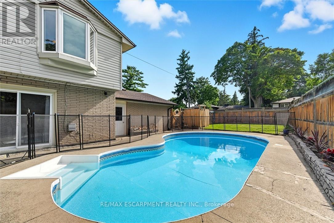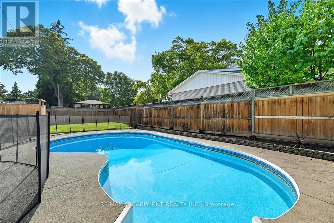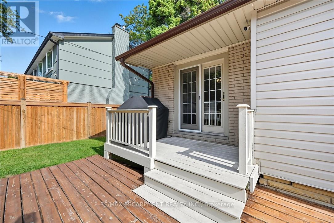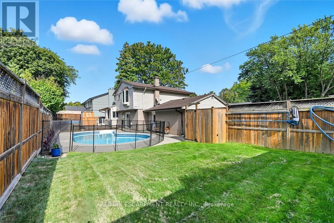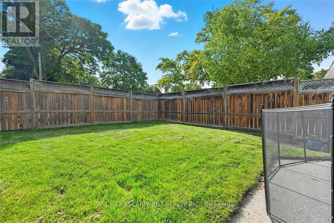641 Holt Drive Burlington, Ontario L7T 3N4
$1,295,000
This beautifully maintained 3-bedroom, 3-bathroom home offers the perfect blend of style, function, and location - tucked in one of South Aldershots most sought-after neighbourhoods and just a short walk to the lake. Step inside to find a bright and inviting living room with a large front window that fills the space with natural light. The dining area opens to a gorgeous backyard, complete with a pergola, dining area and Pergola making it ideal for outdoor entertaining. The eat-in kitchen features stainless steel appliances, plenty of cabinetry, and a beautiful view of the private backyard. Enjoy cozy evenings in the main floor family room, featuring a wood-burning fireplace and direct access to the backyard. A convenient 3-piece bathroom and a combined mud/laundry room complete the main level. Upstairs, the spacious primary bedroom includes its own ensuite, while two additional bedrooms sharing a bathroom. The newly finished basement adds even more versatile living space - great for a rec room, home office, or gym. Close to schools, shopping, lake, golf, hospital, highway access and much more! (id:50886)
Property Details
| MLS® Number | W12401338 |
| Property Type | Single Family |
| Community Name | LaSalle |
| Amenities Near By | Golf Nearby, Hospital, Park, Schools |
| Parking Space Total | 6 |
| Pool Type | Inground Pool |
Building
| Bathroom Total | 3 |
| Bedrooms Above Ground | 3 |
| Bedrooms Total | 3 |
| Age | 51 To 99 Years |
| Appliances | Dishwasher, Dryer, Microwave, Stove, Washer, Window Coverings, Refrigerator |
| Basement Type | Full |
| Construction Style Attachment | Detached |
| Construction Style Split Level | Sidesplit |
| Cooling Type | Central Air Conditioning |
| Exterior Finish | Aluminum Siding, Brick |
| Fireplace Present | Yes |
| Foundation Type | Unknown |
| Heating Fuel | Natural Gas |
| Heating Type | Forced Air |
| Size Interior | 1,500 - 2,000 Ft2 |
| Type | House |
| Utility Water | Municipal Water |
Parking
| Attached Garage | |
| Garage |
Land
| Acreage | No |
| Fence Type | Fenced Yard |
| Land Amenities | Golf Nearby, Hospital, Park, Schools |
| Sewer | Sanitary Sewer |
| Size Depth | 105 Ft |
| Size Frontage | 82 Ft |
| Size Irregular | 82 X 105 Ft |
| Size Total Text | 82 X 105 Ft|under 1/2 Acre |
| Surface Water | Lake/pond |
Rooms
| Level | Type | Length | Width | Dimensions |
|---|---|---|---|---|
| Second Level | Bedroom | 4.57 m | 2.82 m | 4.57 m x 2.82 m |
| Second Level | Primary Bedroom | 3.66 m | 4.24 m | 3.66 m x 4.24 m |
| Second Level | Bathroom | 1.52 m | 2.13 m | 1.52 m x 2.13 m |
| Second Level | Bathroom | 2.06 m | 2.13 m | 2.06 m x 2.13 m |
| Second Level | Bedroom | 3.53 m | 2.79 m | 3.53 m x 2.79 m |
| Basement | Recreational, Games Room | 7.14 m | 5.69 m | 7.14 m x 5.69 m |
| Basement | Other | 3.23 m | 1.93 m | 3.23 m x 1.93 m |
| Basement | Utility Room | 2.72 m | 1.4 m | 2.72 m x 1.4 m |
| Lower Level | Bathroom | 3.02 m | 1.7 m | 3.02 m x 1.7 m |
| Lower Level | Family Room | 4.09 m | 5.97 m | 4.09 m x 5.97 m |
| Lower Level | Foyer | 2.87 m | 3.66 m | 2.87 m x 3.66 m |
| Lower Level | Laundry Room | 2.9 m | 2.69 m | 2.9 m x 2.69 m |
| Main Level | Dining Room | 3.38 m | 3.1 m | 3.38 m x 3.1 m |
| Main Level | Living Room | 4.5 m | 6.63 m | 4.5 m x 6.63 m |
| Main Level | Kitchen | 4.42 m | 3.33 m | 4.42 m x 3.33 m |
https://www.realtor.ca/real-estate/28857871/641-holt-drive-burlington-lasalle-lasalle
Contact Us
Contact us for more information
Conrad Guy Zurini
Broker of Record
www.remaxescarpment.com/
2180 Itabashi Way #4b
Burlington, Ontario L7M 5A5
(905) 639-7676
(905) 681-9908
www.remaxescarpment.com/

