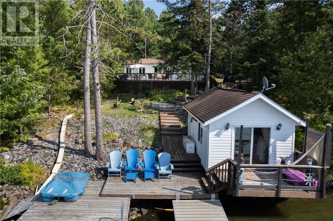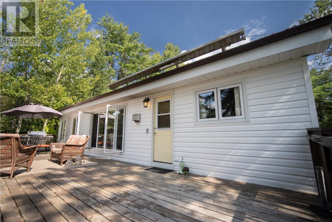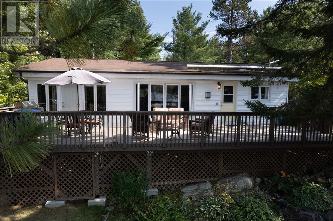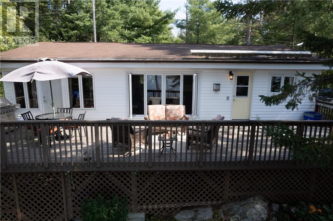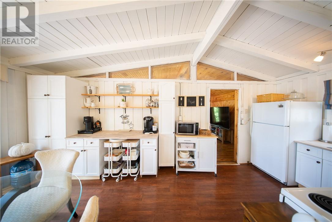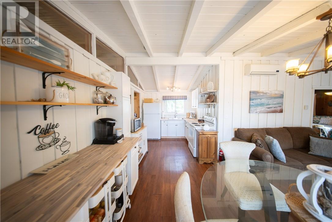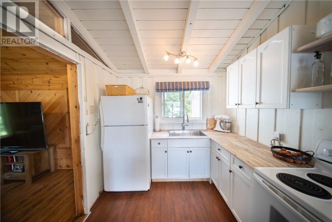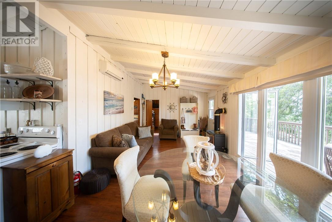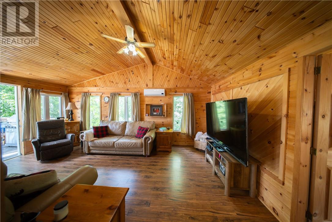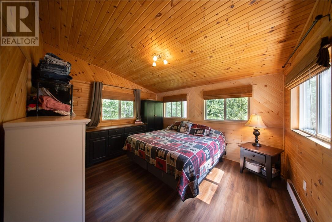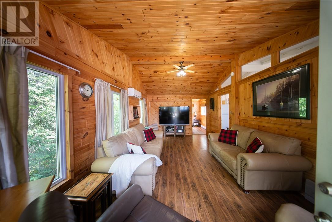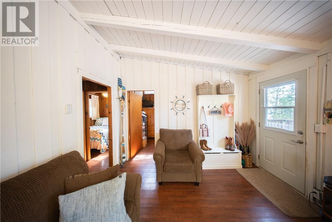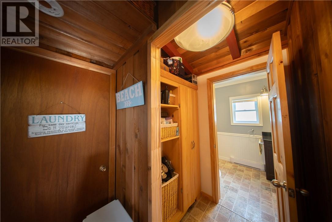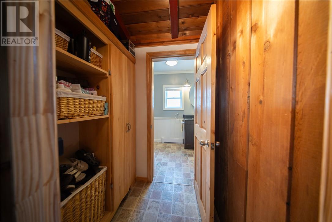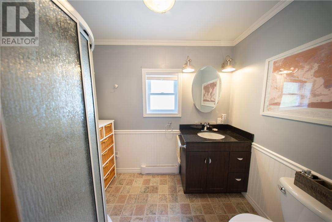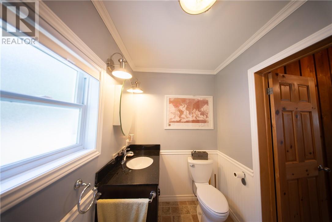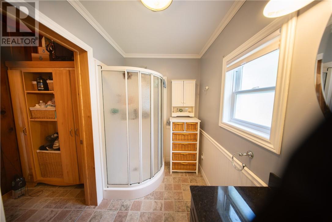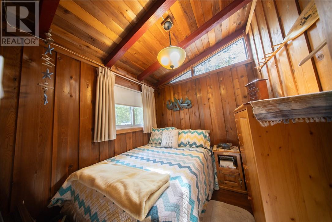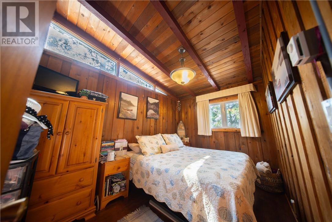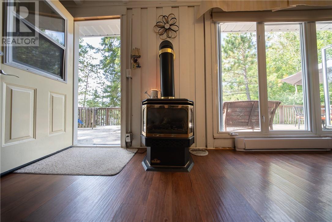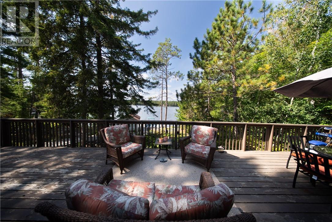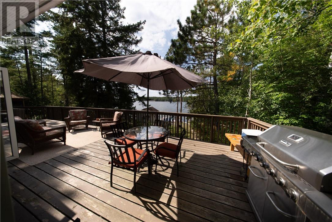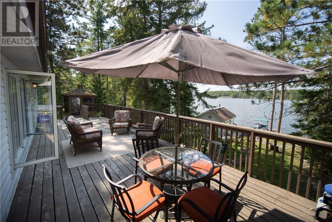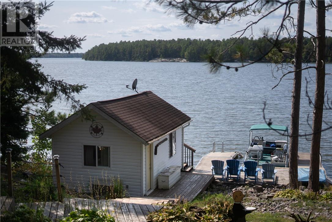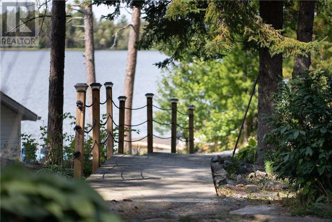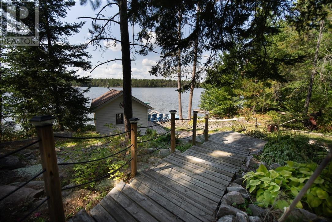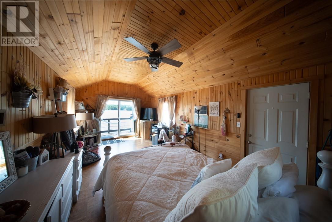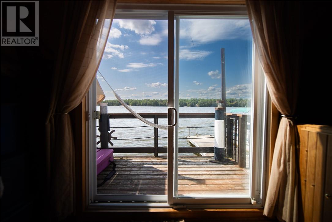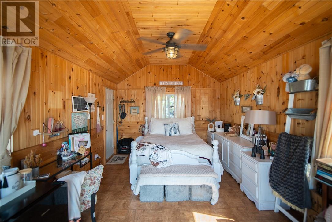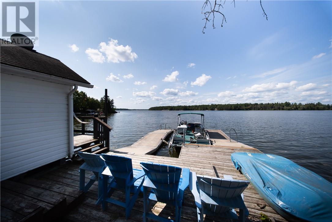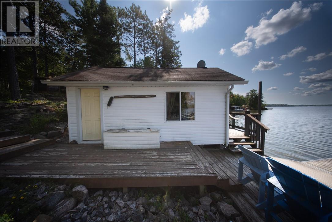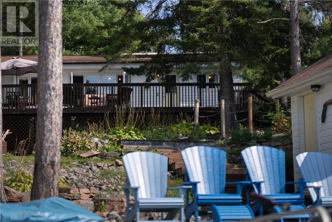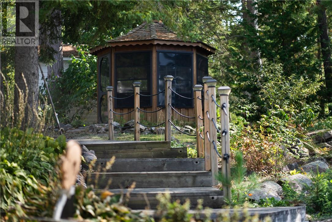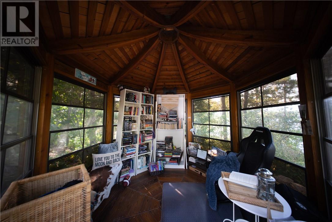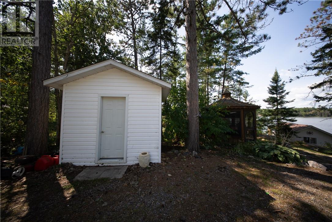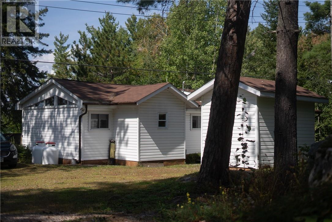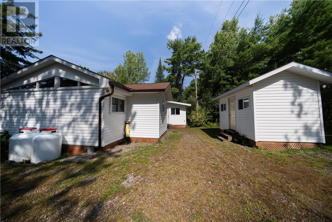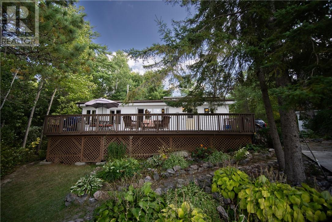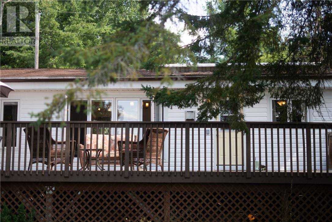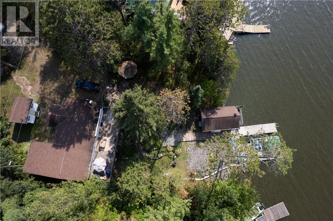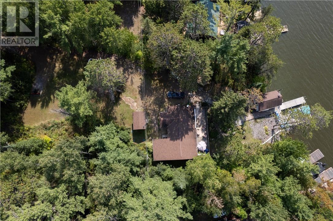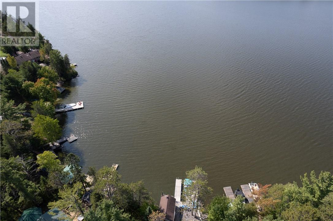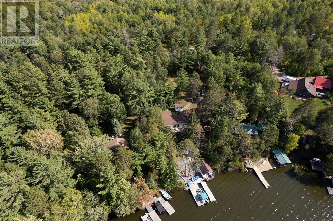75 Dumart Road St. Charles, Ontario P0M 2W0
$749,900
Welcome to 75 Dumart Road, located on the highly sought-after West Arm of Lake Nipissing. Newly winterized home in private location with great Eastern views of Lake Nipissing. Move in ready, this home/cottage includes all appliances and most furniture included! This home offers 3 bedrooms, open concept kitchen, dinning and living spaces with a separate large family room. Multiple doors to large deck overlooking gardens and lake. The exterior features a winterized half bath with additional storage, a large shed, screened in gazebo and large lake side bunkie for you or your guests to enjoy. The exterior also features great gardens and wooden walkway to the sitting area at water with two floating docks. The West Arm of Lake Nipissing is known for great fishing and boating all the way to the French River and/or North Bay and beyond, this could be that dream waterfront home you have been looking for, book your private viewing today!!! (id:50886)
Property Details
| MLS® Number | 2124684 |
| Property Type | Single Family |
| Equipment Type | Propane Tank |
| Rental Equipment Type | Propane Tank |
| Storage Type | Outside Storage |
| Structure | Dock |
| Water Front Type | Waterfront |
Building
| Bathroom Total | 2 |
| Bedrooms Total | 3 |
| Basement Type | Crawl Space |
| Exterior Finish | Vinyl Siding |
| Fireplace Fuel | Propane |
| Fireplace Present | Yes |
| Fireplace Total | 1 |
| Fireplace Type | Free Standing Metal |
| Foundation Type | Block |
| Half Bath Total | 1 |
| Heating Type | Other, Baseboard Heaters |
| Roof Material | Asphalt Shingle |
| Roof Style | Unknown |
| Type | House |
Parking
| Other |
Land
| Acreage | No |
| Sewer | Septic System |
| Size Total Text | 10,890 - 21,799 Sqft (1/4 - 1/2 Ac) |
| Zoning Description | Other Res |
Rooms
| Level | Type | Length | Width | Dimensions |
|---|---|---|---|---|
| Main Level | Laundry Room | 7.5 x 5.5 | ||
| Main Level | Bathroom | 8.1 x 5 | ||
| Main Level | Bedroom | 7.10 x 11.6 | ||
| Main Level | Bedroom | 7.10 x 7.10 | ||
| Main Level | Bedroom | 11.8 x 13.6 | ||
| Main Level | Family Room | 11.7 x 19.6 | ||
| Main Level | Living Room | 12 x 11.6 | ||
| Main Level | Eat In Kitchen | 8.6 x 19.5 |
https://www.realtor.ca/real-estate/28853715/75-dumart-road-st-charles
Contact Us
Contact us for more information
Timothy Brazeau
Salesperson
767 Barrydowne Rd Unit 203-W
Sudbury, Ontario P3E 3T6
(888) 311-1172

