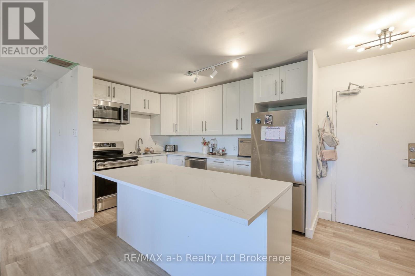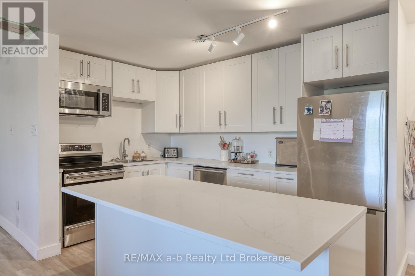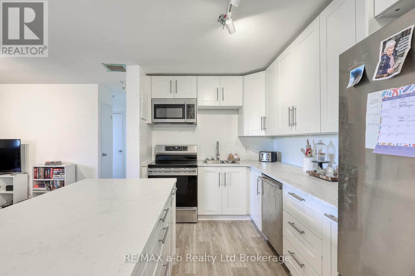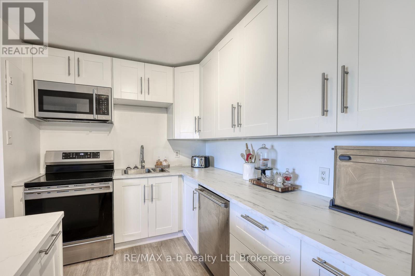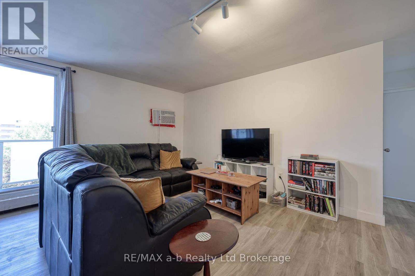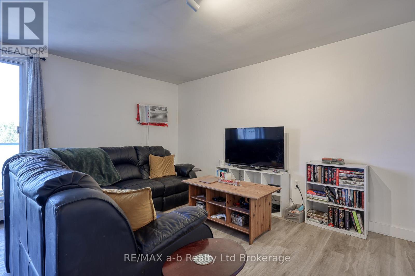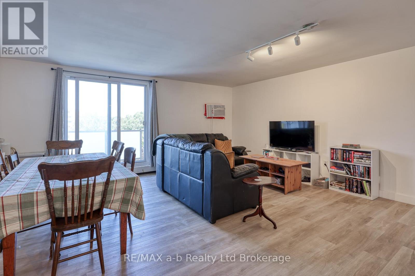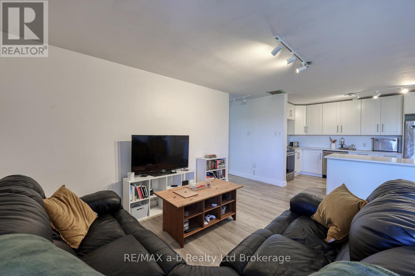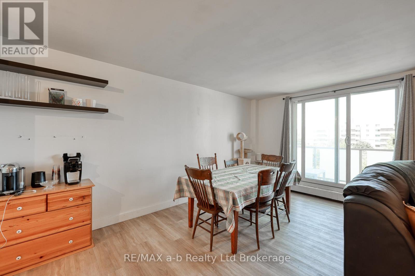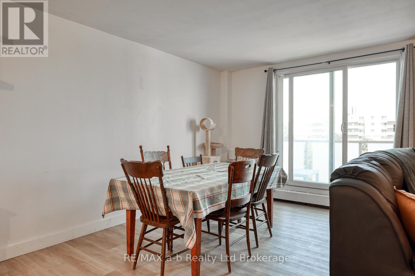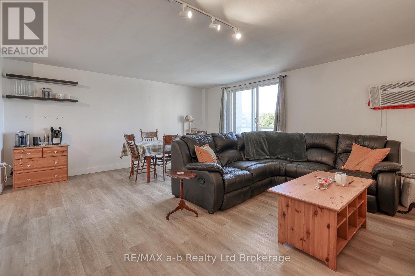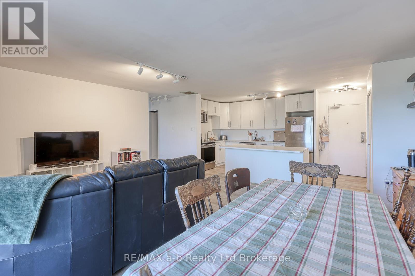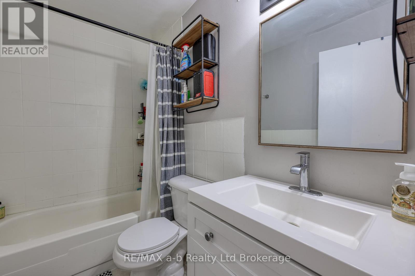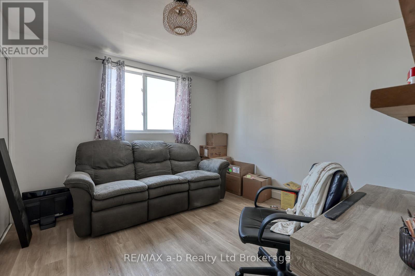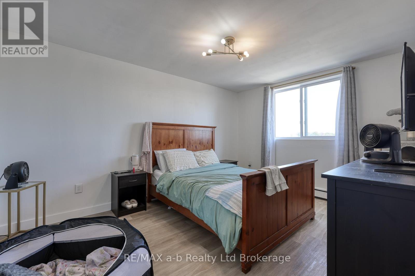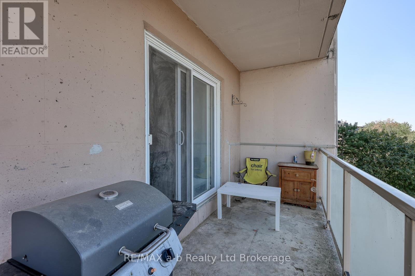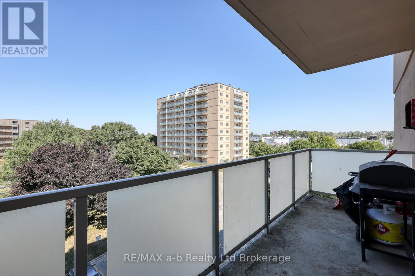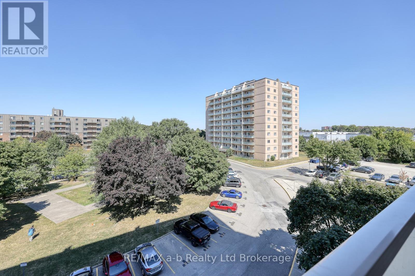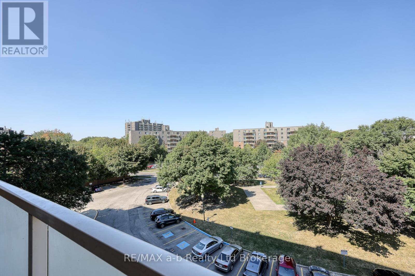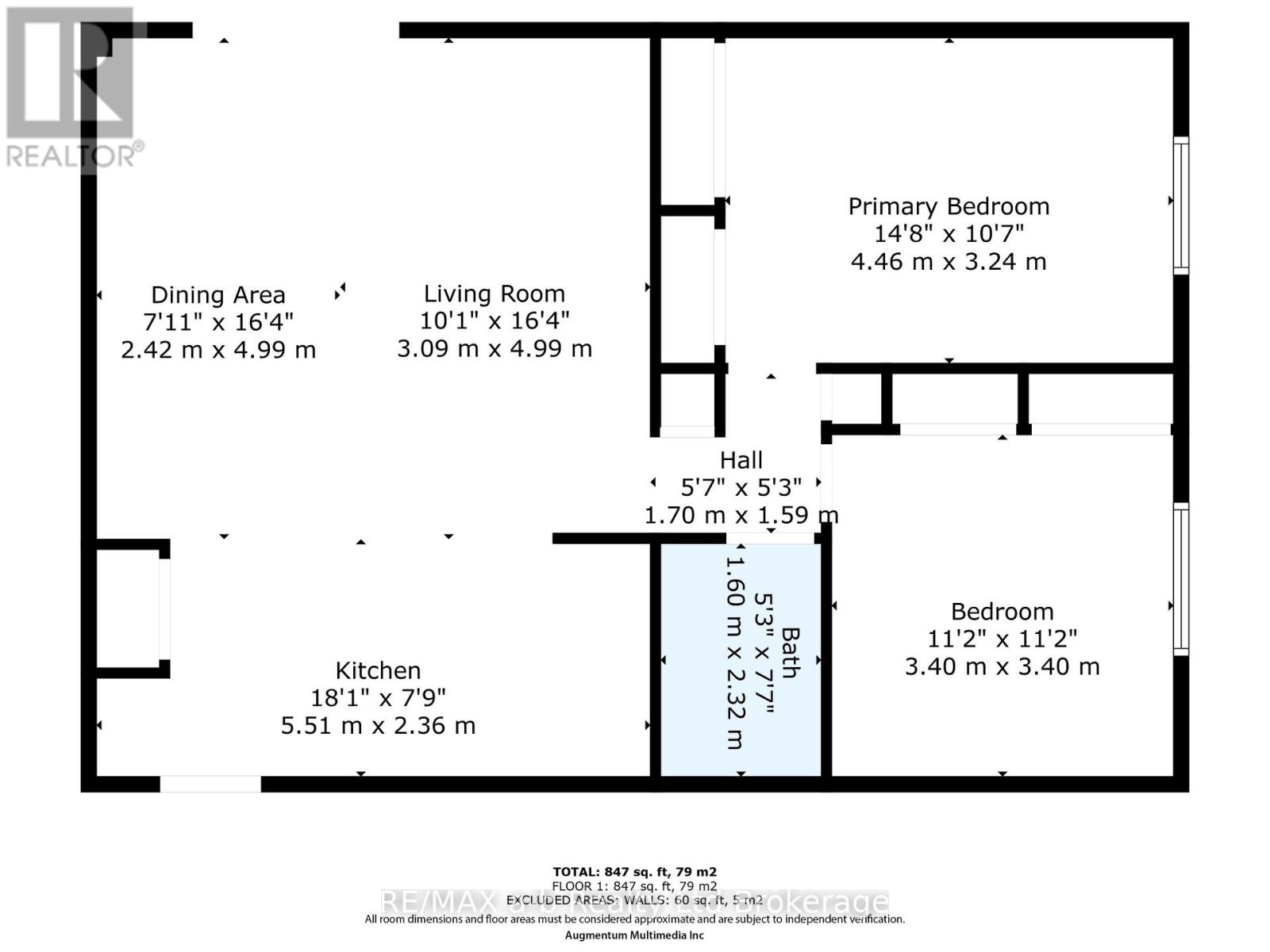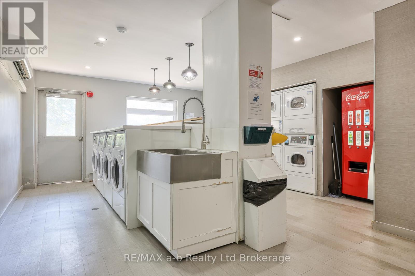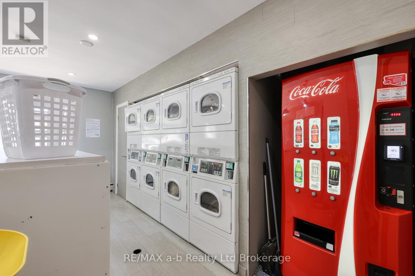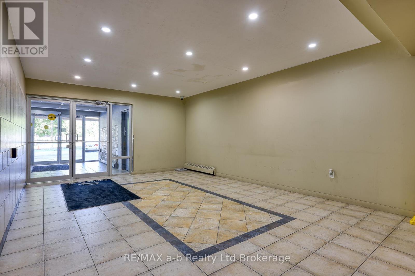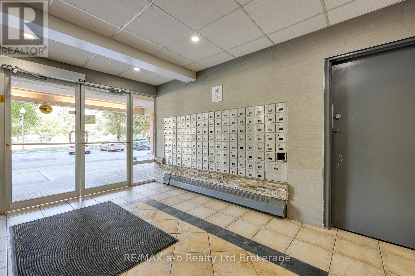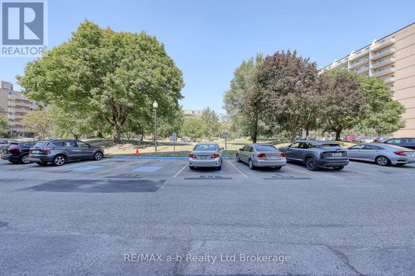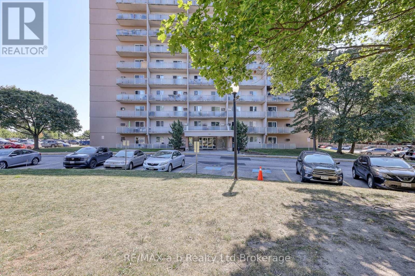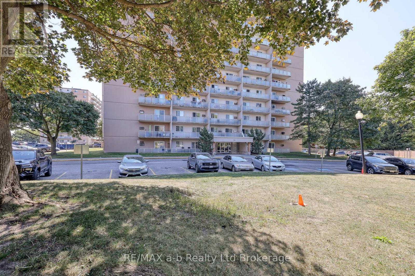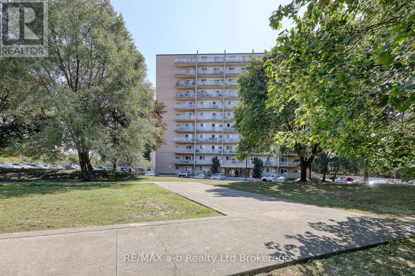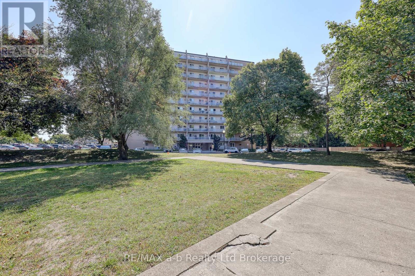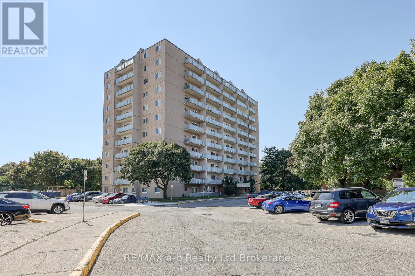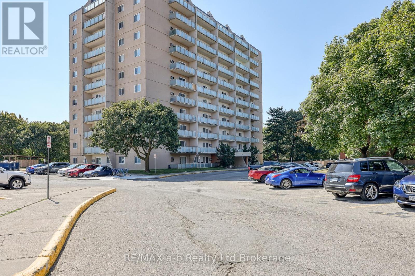510 - 563 Mornington Avenue London East, Ontario N5Y 4T8
$259,900Maintenance, Heat, Electricity, Insurance, Parking
$636.48 Monthly
Maintenance, Heat, Electricity, Insurance, Parking
$636.48 MonthlyWelcome to 563 Mornington Avenue, Unit 510 an affordable and stylishly renovated 2-bedroom condo. Step inside this bright 5th-floor unit and you'll immediately notice the modern updates. The kitchen has been renovated for a more spacious, open-concept design. Featuring upgraded tall cabinets, quartz countertops on the island, all new appliances, and stylish light fixtures, this space is ideal for both cooking and entertaining. Updated flooring, fresh baseboards, and a renovated bathroom vanity add to the move-in ready appeal.Condo fees cover everything heat, hydro, water, and parking meaning there are less monthly utility bills to worry about (Internet and Cable are extra). Laundry is conveniently located in the building with a refillable laundry card system. Located close to Fanshawe College, shopping, and transit, this property is a great option for students, first-time buyers, or anyone seeking a low-maintenance lifestyle. With tenants vacating November 1, possession is flexible, and you'll enjoy immediate peace of mind with no rental equipment to assume. (id:50886)
Property Details
| MLS® Number | X12399417 |
| Property Type | Single Family |
| Community Name | East G |
| Community Features | Pet Restrictions |
| Features | Balcony, Carpet Free, Laundry- Coin Operated |
| Parking Space Total | 1 |
Building
| Bathroom Total | 1 |
| Bedrooms Above Ground | 2 |
| Bedrooms Total | 2 |
| Exterior Finish | Concrete |
| Heating Fuel | Natural Gas |
| Heating Type | Baseboard Heaters |
| Size Interior | 800 - 899 Ft2 |
| Type | Apartment |
Parking
| No Garage |
Land
| Acreage | No |
| Zoning Description | R9-3 |
Rooms
| Level | Type | Length | Width | Dimensions |
|---|---|---|---|---|
| Main Level | Kitchen | 5.51 m | 2.36 m | 5.51 m x 2.36 m |
| Main Level | Living Room | 3.09 m | 4.99 m | 3.09 m x 4.99 m |
| Main Level | Dining Room | 2.42 m | 4.99 m | 2.42 m x 4.99 m |
| Main Level | Primary Bedroom | 4.46 m | 3.24 m | 4.46 m x 3.24 m |
| Main Level | Bedroom 2 | 3.4 m | 3.4 m | 3.4 m x 3.4 m |
| Main Level | Bathroom | 1.6 m | 2.32 m | 1.6 m x 2.32 m |
https://www.realtor.ca/real-estate/28853696/510-563-mornington-avenue-london-east-east-g-east-g
Contact Us
Contact us for more information
Valarie Mounsteven
Broker
46 Charles St East
Ingersoll, Ontario N5C 1J6
(519) 485-3600



