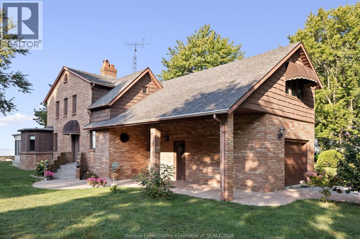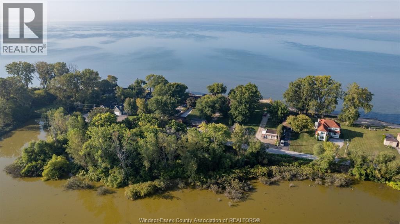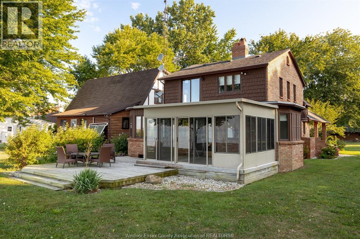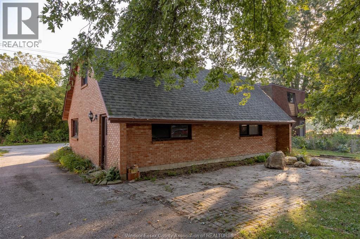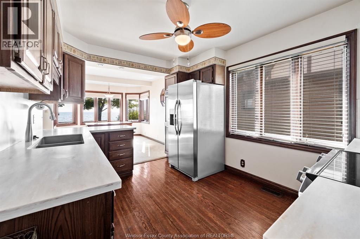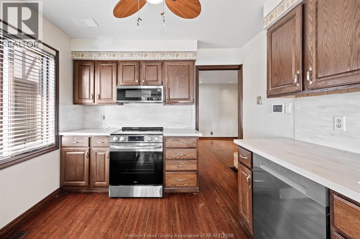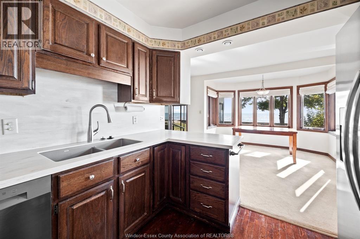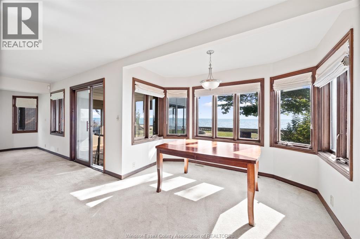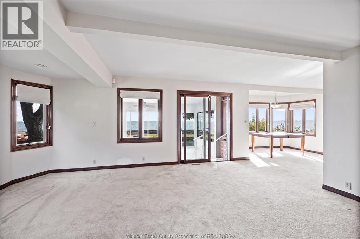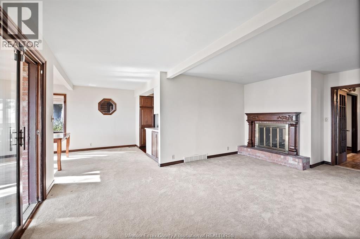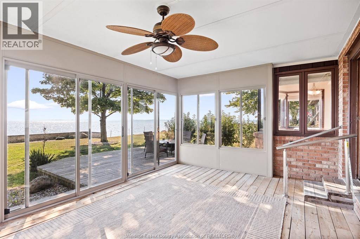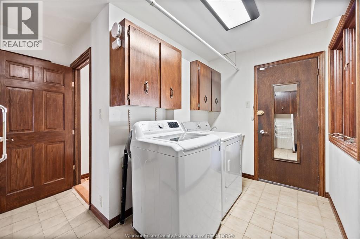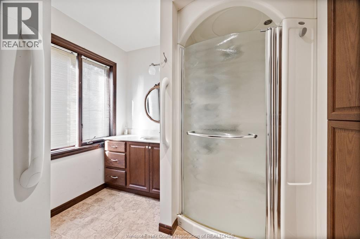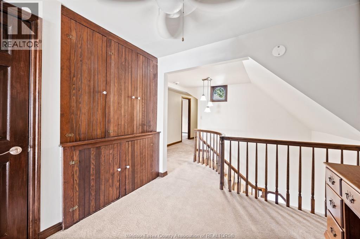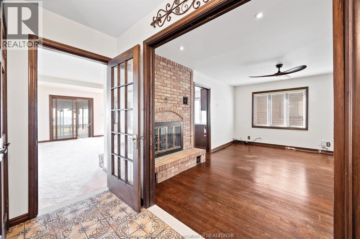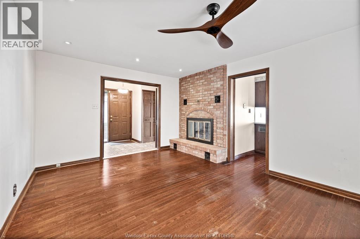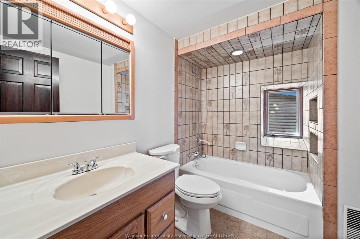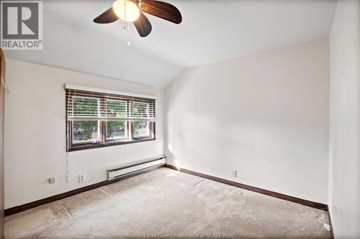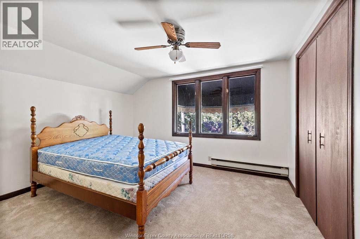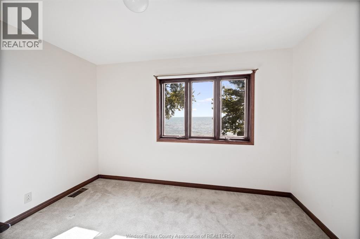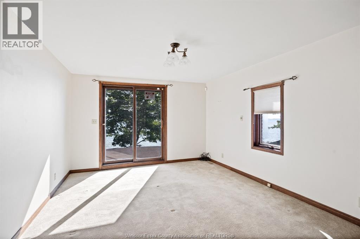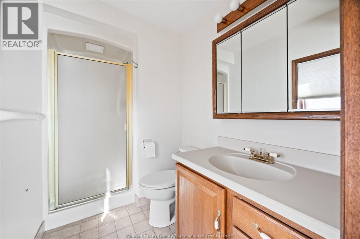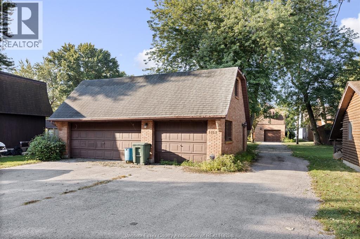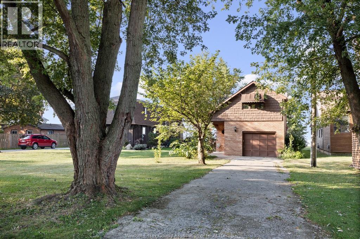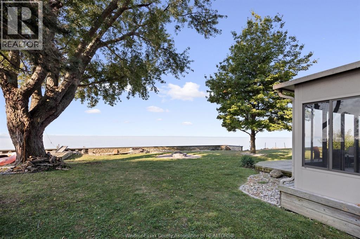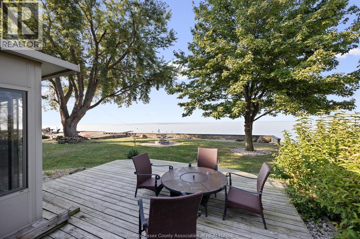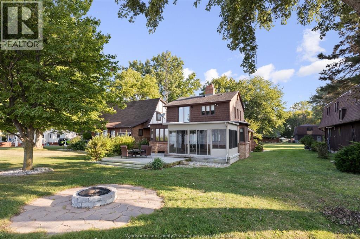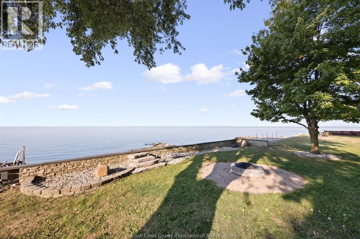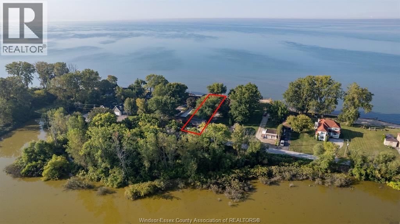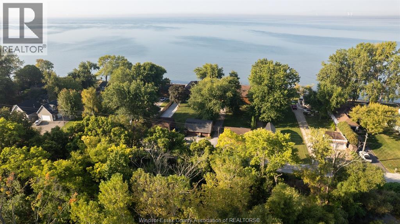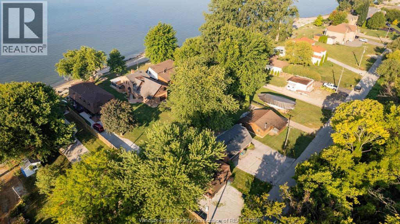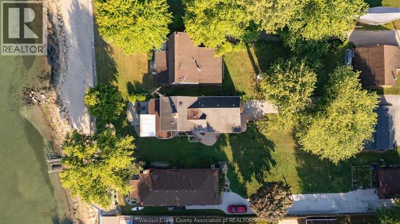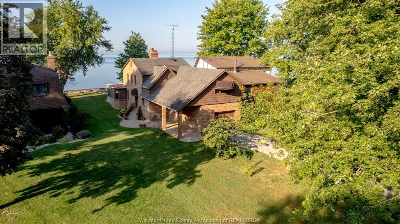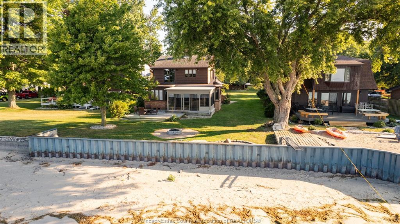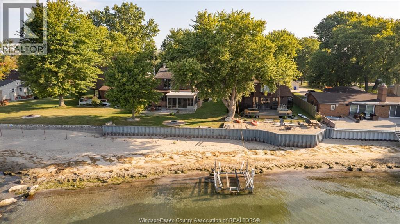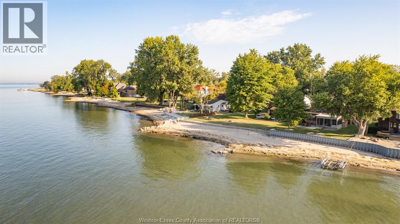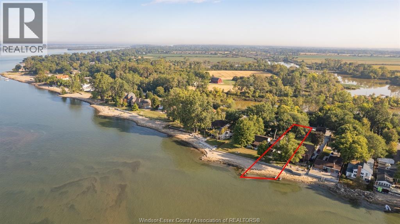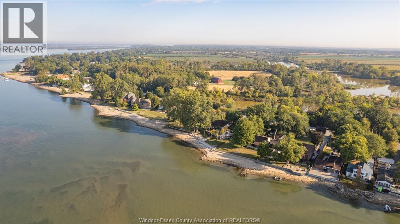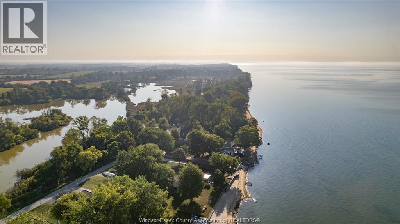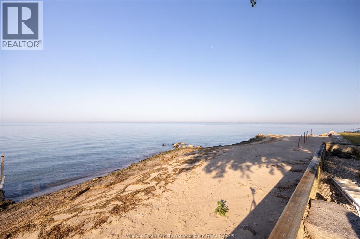1818 Erie Avenue Amherstburg, Ontario N9V 2Y8
$899,888
Stunning 4-bedroom, 3-bath waterfront home with panoramic views of Lake Erie. Enjoy breathtaking sunsets, sandy beach access, and watching freighters and sailboats pass by. The deep 293-ft lot offers both an attached garage and a detached oversized 3-car garage with loft. Relax in the sunroom or on the spacious sun deck overlooking the water, or cozy up by the fireplace. A breakwall adds peace of mind, while nearby scenic walking trails complete the lifestyle. A rare blend of comfort, function, and unforgettable lakefront living. (id:50886)
Property Details
| MLS® Number | 25023203 |
| Property Type | Single Family |
| Features | Paved Driveway, Front Driveway |
| Water Front Type | Waterfront |
Building
| Bathroom Total | 3 |
| Bedrooms Above Ground | 4 |
| Bedrooms Total | 4 |
| Appliances | Dishwasher, Dryer, Microwave Range Hood Combo, Refrigerator, Stove, Washer |
| Construction Style Attachment | Detached |
| Cooling Type | Central Air Conditioning |
| Exterior Finish | Brick |
| Fireplace Fuel | Wood |
| Fireplace Present | Yes |
| Fireplace Type | Conventional |
| Flooring Type | Carpeted, Ceramic/porcelain, Hardwood |
| Foundation Type | Block |
| Heating Fuel | Electric, Natural Gas |
| Heating Type | Forced Air |
| Stories Total | 2 |
| Type | House |
Parking
| Attached Garage | |
| Garage |
Land
| Acreage | No |
| Landscape Features | Landscaped |
| Size Irregular | 50.27 X 293.9 Ft Irreg / 0.34 Ac |
| Size Total Text | 50.27 X 293.9 Ft Irreg / 0.34 Ac |
| Zoning Description | Res |
Rooms
| Level | Type | Length | Width | Dimensions |
|---|---|---|---|---|
| Second Level | 4pc Bathroom | Measurements not available | ||
| Second Level | 3pc Ensuite Bath | Measurements not available | ||
| Second Level | Bedroom | 11.6 x 12.3 | ||
| Second Level | Bedroom | 9.7 x 11.7 | ||
| Second Level | Storage | 4 x 4 | ||
| Second Level | Bedroom | 9.2 x 11.6 | ||
| Second Level | Primary Bedroom | 11.8 x 16.2 | ||
| Main Level | 3pc Bathroom | Measurements not available | ||
| Main Level | Sunroom | Measurements not available | ||
| Main Level | Family Room/fireplace | 18 x 17.3 | ||
| Main Level | Dining Room | 12.10 x 10.2 | ||
| Main Level | Kitchen | 10 x 12.1 | ||
| Main Level | Laundry Room | 6 x 11 | ||
| Main Level | Living Room/fireplace | 16.7 x 11.9 | ||
| Main Level | Foyer | 9 x 6.7 |
https://www.realtor.ca/real-estate/28853919/1818-erie-avenue-amherstburg
Contact Us
Contact us for more information
Jason Laframboise, Asa
Broker
www.thesignofexperience.com/
2451 Dougall Unit C
Windsor, Ontario N8X 1T3
(519) 252-5967
Mitchell Deslippe
Broker
thesignofexperience.com/
2451 Dougall Unit C
Windsor, Ontario N8X 1T3
(519) 252-5967

