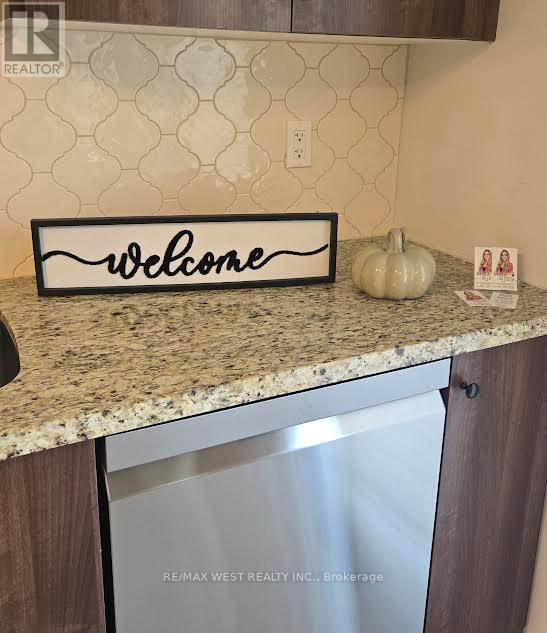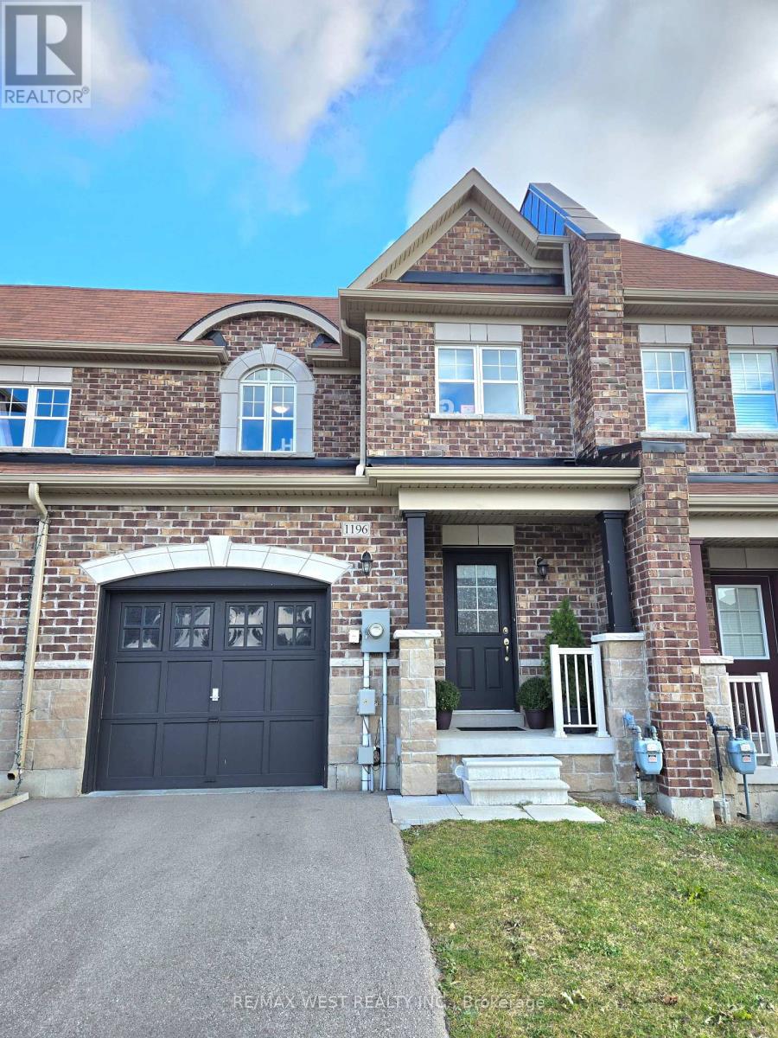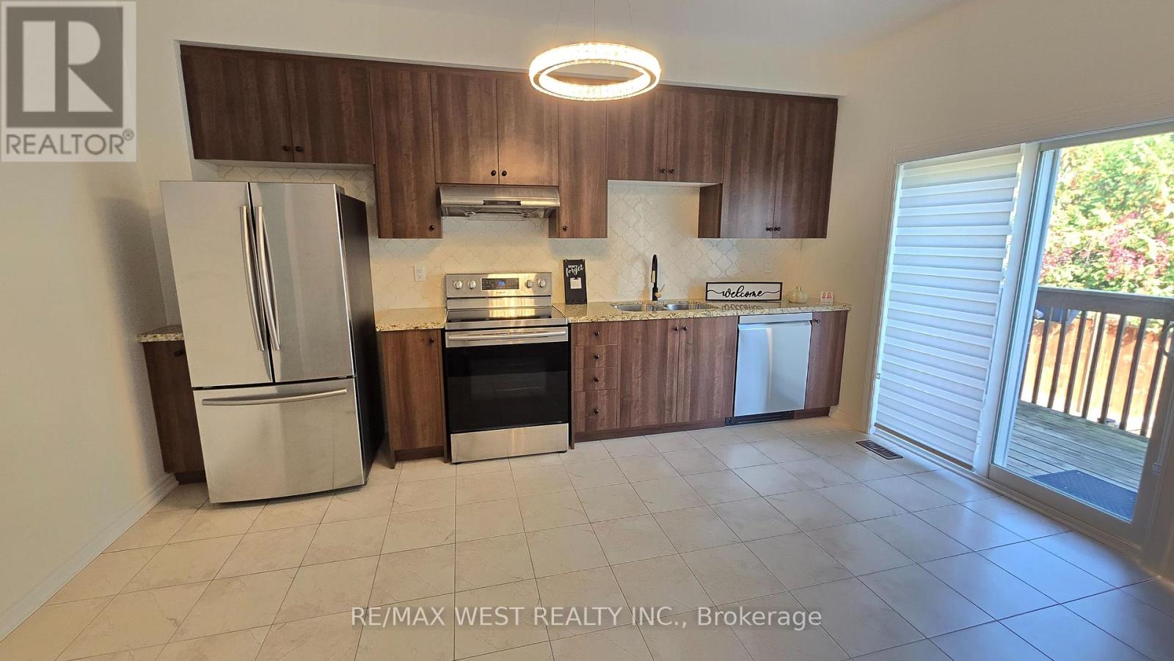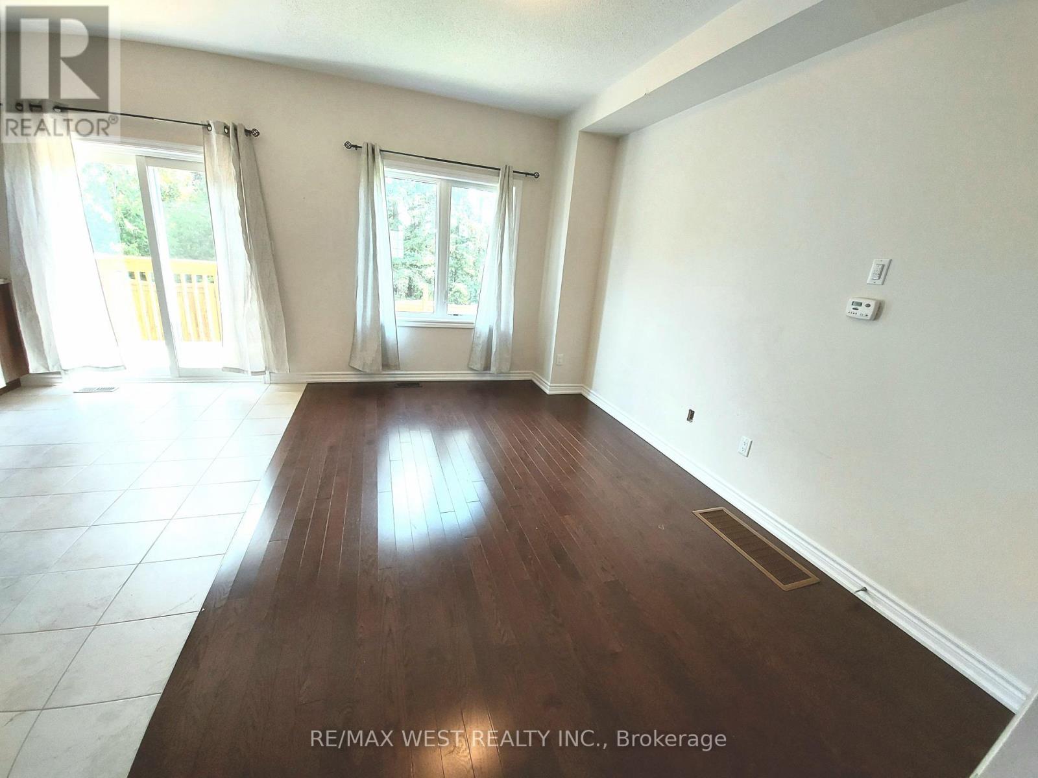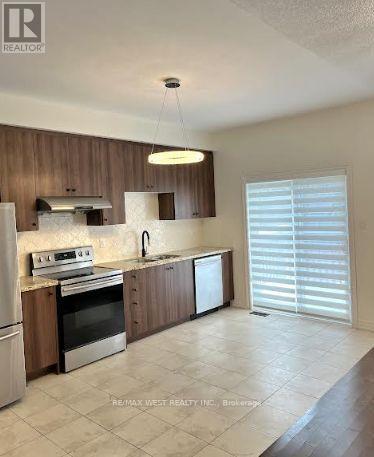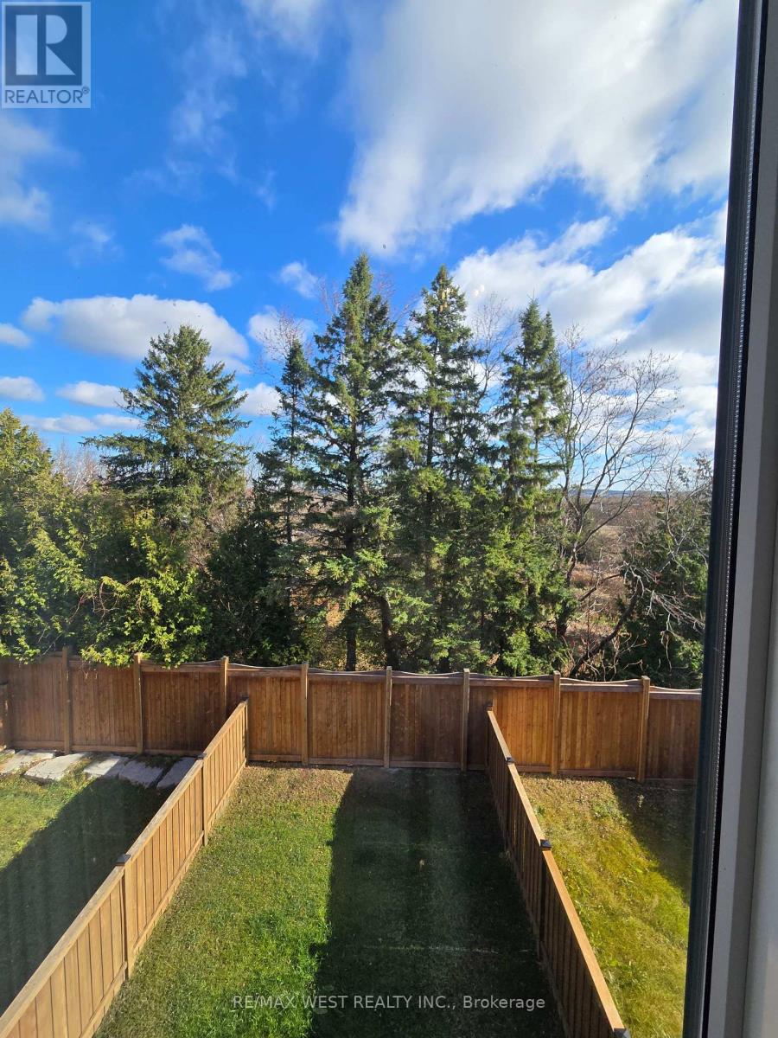1196 Peelar Crescent Innisfil, Ontario L0L 1W0
3 Bedroom
3 Bathroom
1,100 - 1,500 ft2
Central Air Conditioning
Forced Air
$2,600 Monthly
BEAUTIFUL 3 BED 3 BATH TOWNHOME ON A DEEP LOT! OPEN CONCEPT W/ PRIVATE DECK OFF KITCHEN! WALKOUT BASEMENT (UNFINISHED). SITUATED IN THE GROWING CARSON CREEK NEIGHBOURHOOD IN LEFROY. PERFECT FOR FAMILIES WITH SCHOOLS AND PARKS NEARBY. STEPS TO WALKING TRAILS AND CLOSE TO LAKE SIMCOE. MINUTES TO INNISFIL BEACH, AMENITIES, MARINA, HWY 400 AND TANGER SHOPPING MALL. (id:50886)
Property Details
| MLS® Number | N12401411 |
| Property Type | Single Family |
| Community Name | Lefroy |
| Amenities Near By | Marina, Park, Schools |
| Equipment Type | Water Heater |
| Features | Carpet Free |
| Parking Space Total | 2 |
| Rental Equipment Type | Water Heater |
Building
| Bathroom Total | 3 |
| Bedrooms Above Ground | 3 |
| Bedrooms Total | 3 |
| Age | 6 To 15 Years |
| Appliances | Dishwasher, Dryer, Garage Door Opener, Hood Fan, Stove, Washer, Window Coverings, Refrigerator |
| Basement Development | Unfinished |
| Basement Features | Walk Out |
| Basement Type | N/a, N/a (unfinished) |
| Construction Style Attachment | Attached |
| Cooling Type | Central Air Conditioning |
| Exterior Finish | Brick |
| Foundation Type | Concrete |
| Half Bath Total | 1 |
| Heating Fuel | Natural Gas |
| Heating Type | Forced Air |
| Stories Total | 2 |
| Size Interior | 1,100 - 1,500 Ft2 |
| Type | Row / Townhouse |
| Utility Water | Municipal Water |
Parking
| Attached Garage | |
| Garage |
Land
| Acreage | No |
| Fence Type | Fenced Yard |
| Land Amenities | Marina, Park, Schools |
| Sewer | Sanitary Sewer |
| Size Depth | 99 Ft |
| Size Frontage | 22 Ft |
| Size Irregular | 22 X 99 Ft |
| Size Total Text | 22 X 99 Ft |
| Surface Water | Lake/pond |
Rooms
| Level | Type | Length | Width | Dimensions |
|---|---|---|---|---|
| Main Level | Kitchen | 4.3 m | 2.07 m | 4.3 m x 2.07 m |
| Main Level | Family Room | 4.3 m | 2.87 m | 4.3 m x 2.87 m |
| Upper Level | Primary Bedroom | 3.32 m | 4.05 m | 3.32 m x 4.05 m |
| Upper Level | Bedroom | 2.8 m | 2.86 m | 2.8 m x 2.86 m |
| Upper Level | Bedroom | 3.39 m | 2.74 m | 3.39 m x 2.74 m |
Utilities
| Cable | Available |
| Sewer | Installed |
https://www.realtor.ca/real-estate/28857935/1196-peelar-crescent-innisfil-lefroy-lefroy
Contact Us
Contact us for more information
Amanda Da Costa
Broker
www.amandadacosta.com/
RE/MAX West Realty Inc.
141 King Road Unit 11
Richmond Hill, Ontario L4E 3L7
141 King Road Unit 11
Richmond Hill, Ontario L4E 3L7
(905) 773-8000
(905) 773-6648

