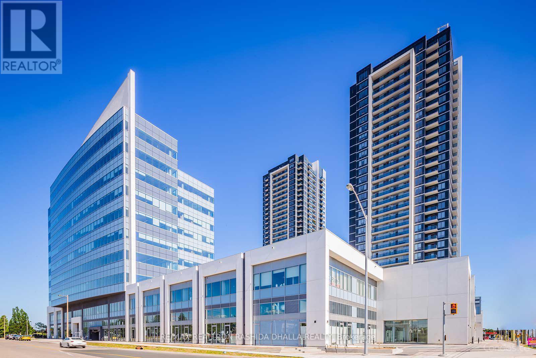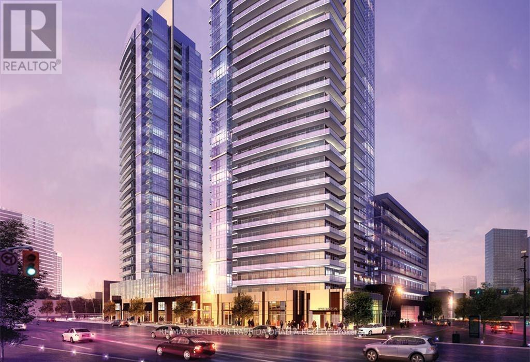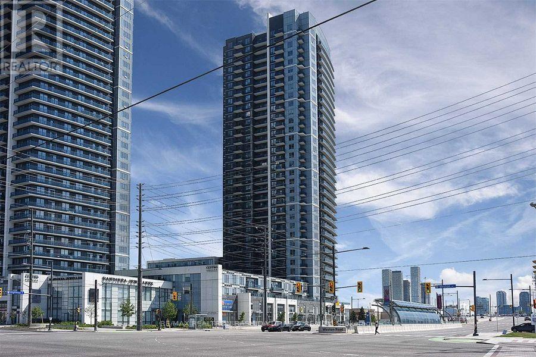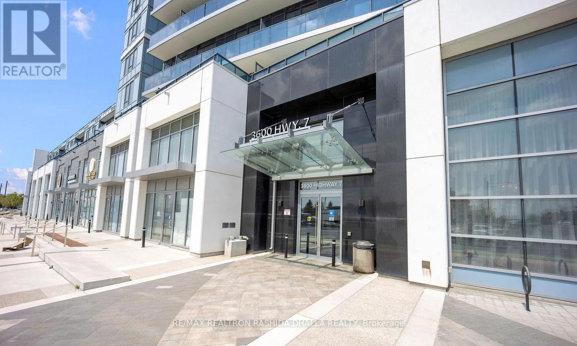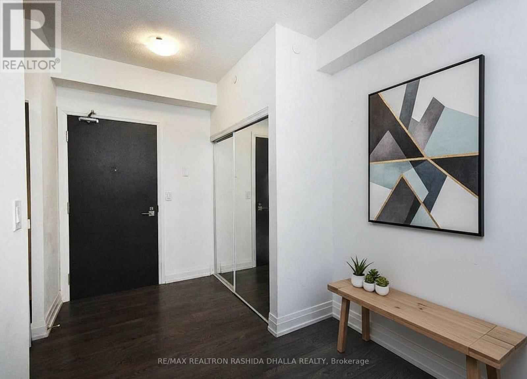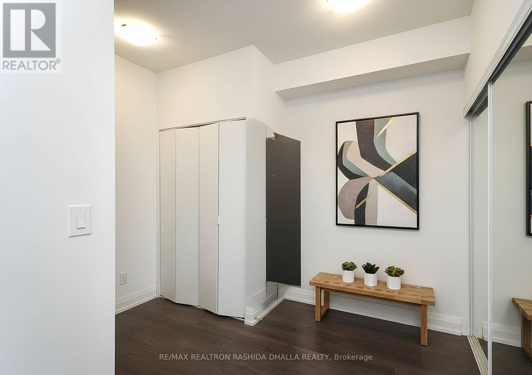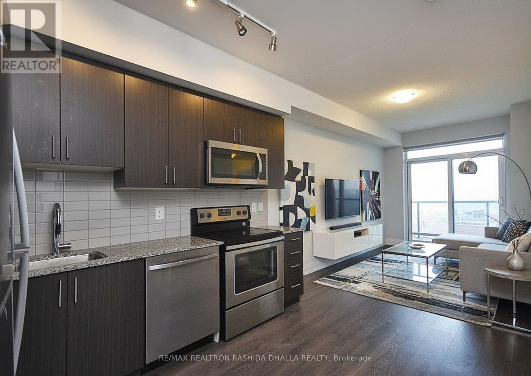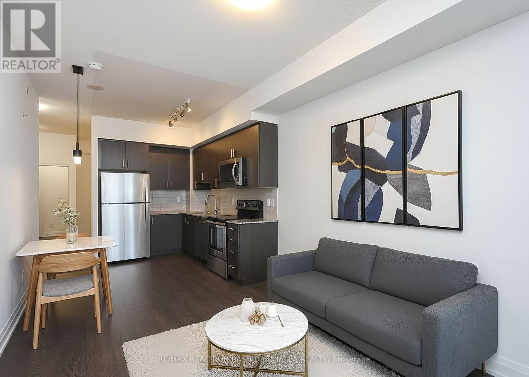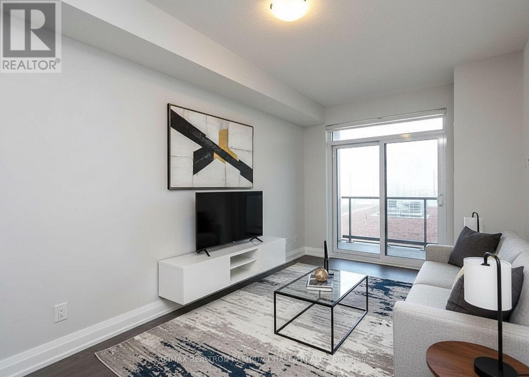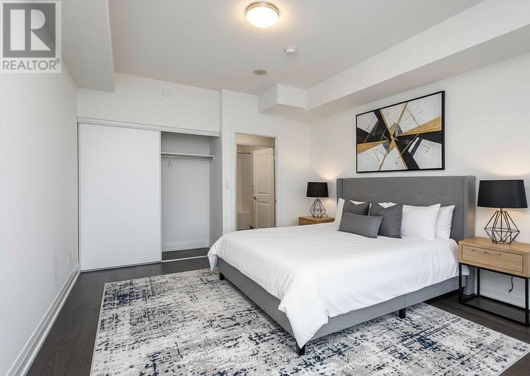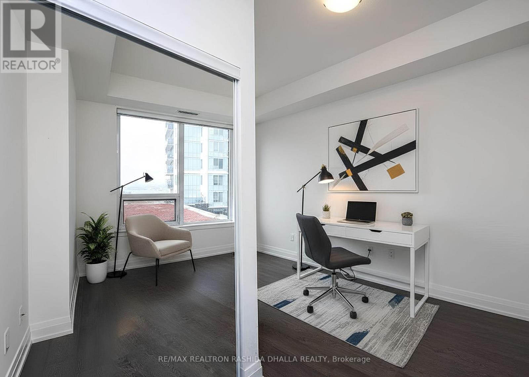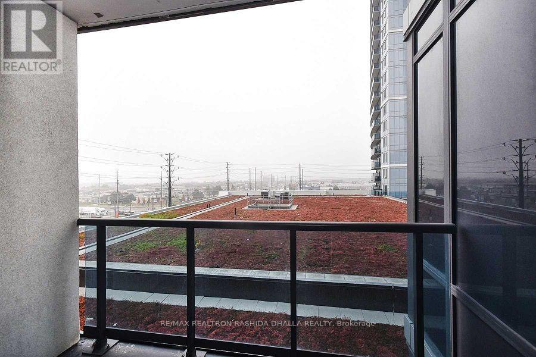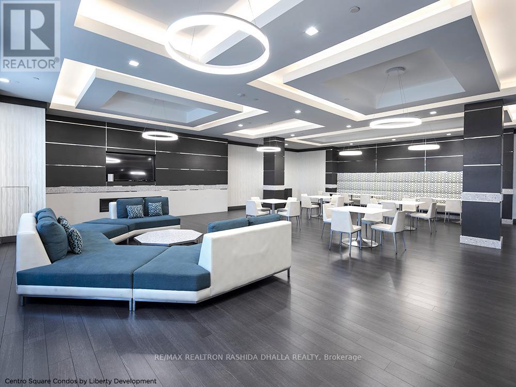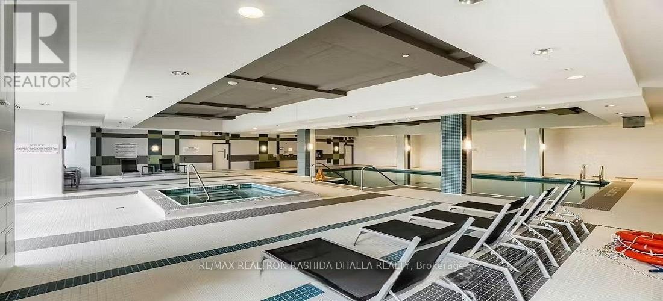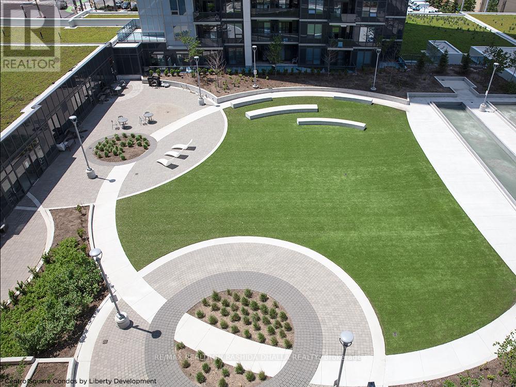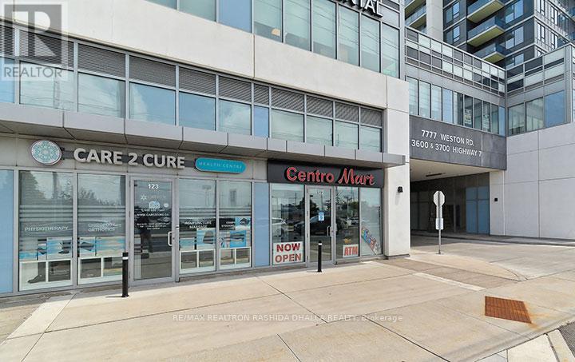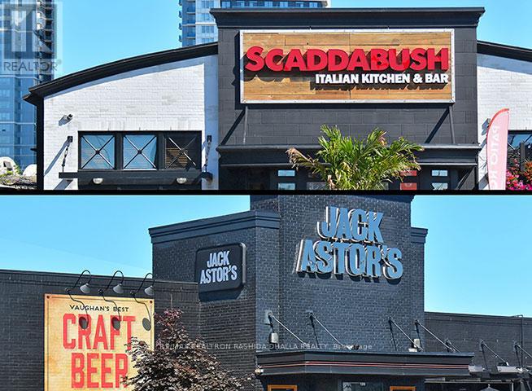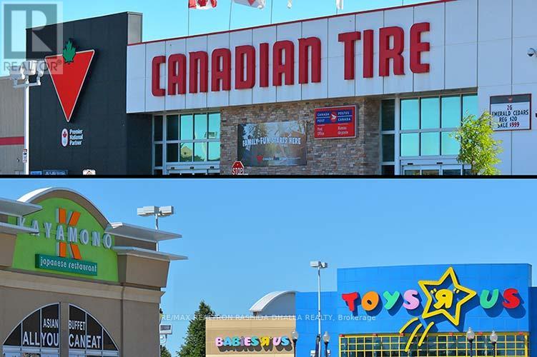501 - 3600 Highway 7 Road Vaughan, Ontario L4L 0G7
$2,450 Monthly
Welcome To Centro Square Condos in the heart of Vaughan This Stunning Bright 1 Bedroom + Den With 9' Ceilings And 1 Parking offers both comfort, style and a whole new level of convenience right at your feet The open concept layout boasts large windows en-suite laundry home office and unobstructed views The modern kitchen features granite countertop, stainless steel appliances, and a open concept layout. Enjoy 9ft ceilings, and a large balcony. Easy access to Transit/Viva Bus with direct connection to subway, York/Toronto, Close To 400 & 407, Walking Distance To Many Stores, Restaurants And Theatre and all amenities. Building Amenities Including Indoor Pool, Golf Simulator, Exercise Room, Yoga Studio, Party Room, Meeting Room, Great Visitor Parking Area, 24 Hr Concierge. Utilities are only Electric approx. $40.00 a month. (id:50886)
Property Details
| MLS® Number | N12401387 |
| Property Type | Single Family |
| Community Name | Vaughan Corporate Centre |
| Amenities Near By | Hospital, Public Transit, Schools |
| Community Features | Pet Restrictions |
| Features | Elevator, Balcony, In Suite Laundry |
| Parking Space Total | 1 |
| Pool Type | Indoor Pool |
Building
| Bathroom Total | 1 |
| Bedrooms Above Ground | 1 |
| Bedrooms Below Ground | 1 |
| Bedrooms Total | 2 |
| Age | 6 To 10 Years |
| Amenities | Security/concierge, Exercise Centre, Sauna |
| Appliances | Dishwasher, Dryer, Hood Fan, Stove, Washer, Window Coverings, Refrigerator |
| Cooling Type | Central Air Conditioning |
| Exterior Finish | Concrete |
| Flooring Type | Vinyl |
| Heating Fuel | Natural Gas |
| Heating Type | Forced Air |
| Size Interior | 600 - 699 Ft2 |
| Type | Apartment |
Parking
| Underground | |
| Garage |
Land
| Acreage | No |
| Land Amenities | Hospital, Public Transit, Schools |
Rooms
| Level | Type | Length | Width | Dimensions |
|---|---|---|---|---|
| Flat | Kitchen | 6.62 m | 3.04 m | 6.62 m x 3.04 m |
| Flat | Living Room | 6.62 m | 3.04 m | 6.62 m x 3.04 m |
| Flat | Dining Room | 6.62 m | 3.04 m | 6.62 m x 3.04 m |
| Flat | Primary Bedroom | 4.52 m | 3.04 m | 4.52 m x 3.04 m |
| Flat | Den | 2.13 m | 2.43 m | 2.13 m x 2.43 m |
Contact Us
Contact us for more information
Rashida Dhalla
Broker of Record
www.rashidadhalla.com/
www.facebook.com/rashida.dhalla
twitter.com/RashidaDhalla?ref_src=twsrc^google|twcamp^serp|twgr^author
www.linkedin.com/in/rashida-dhalla-0617071a/?originalSubdomain=ca
182 Sheppard Ave W #205
Toronto, Ontario M2N 1M8
(416) 222-2600
(416) 222-2258

