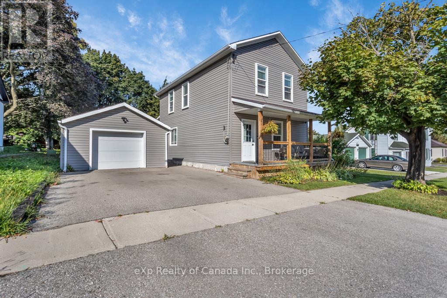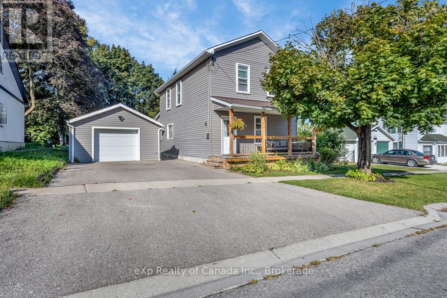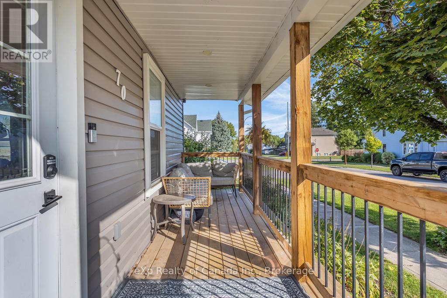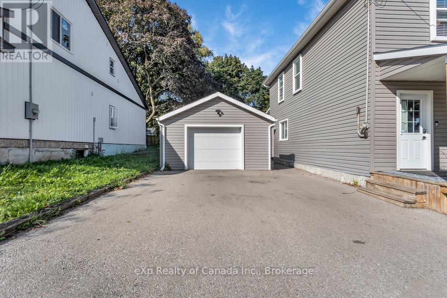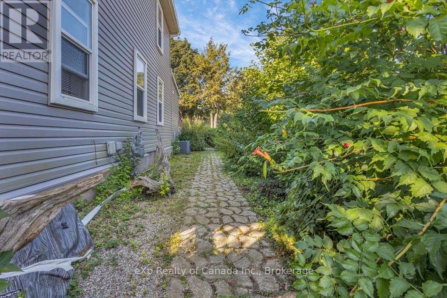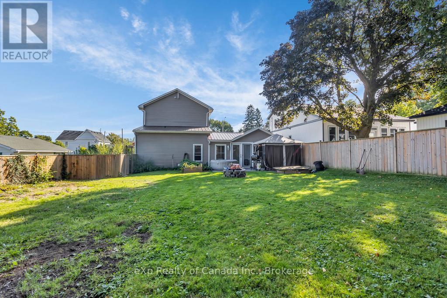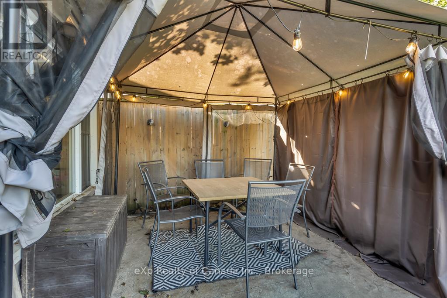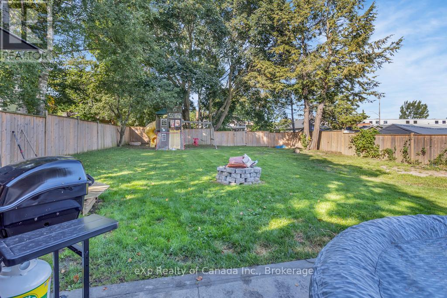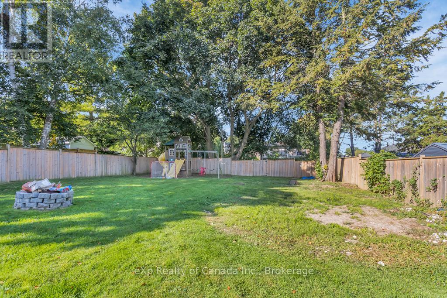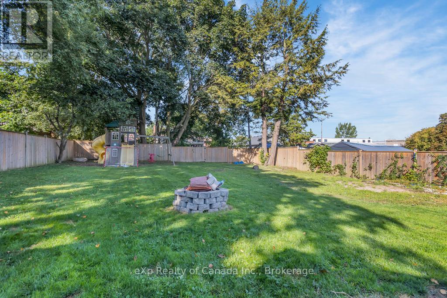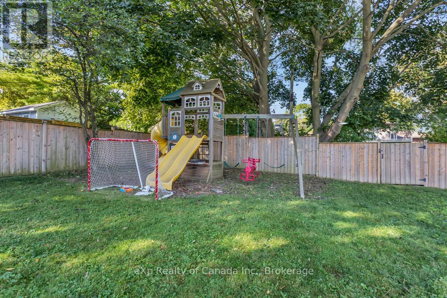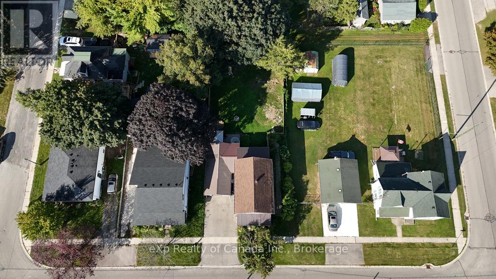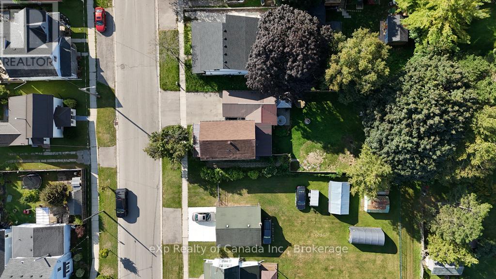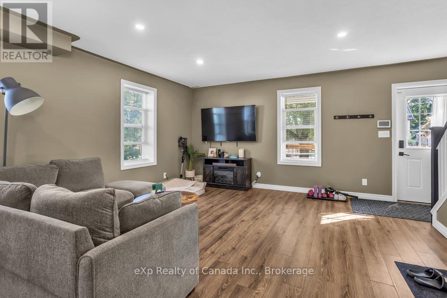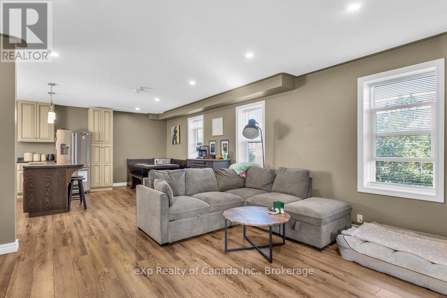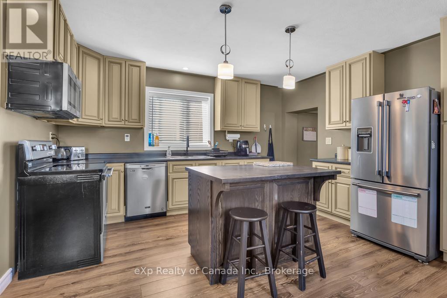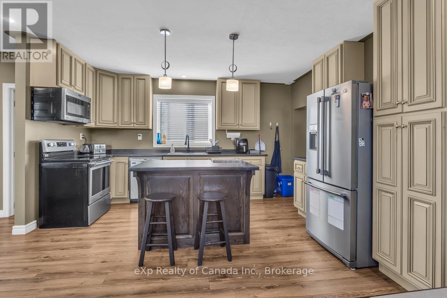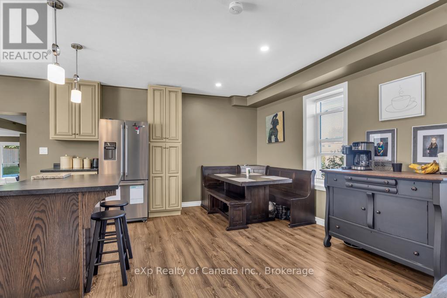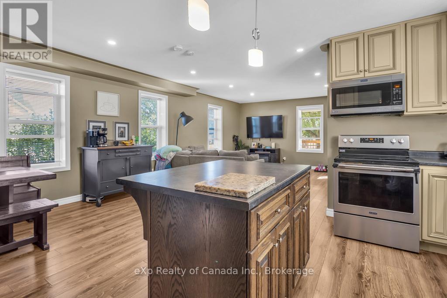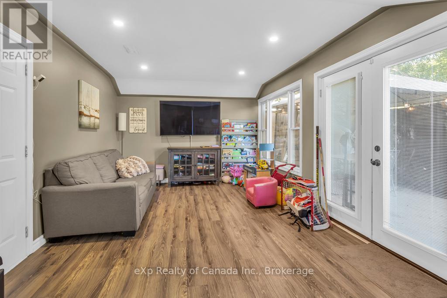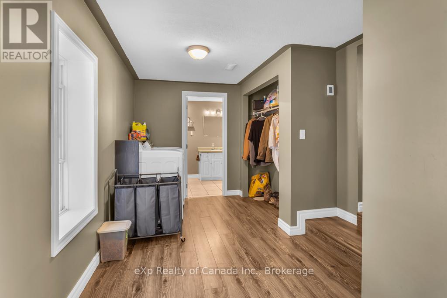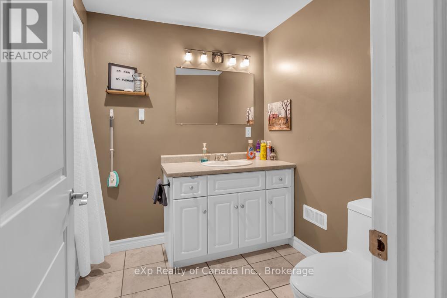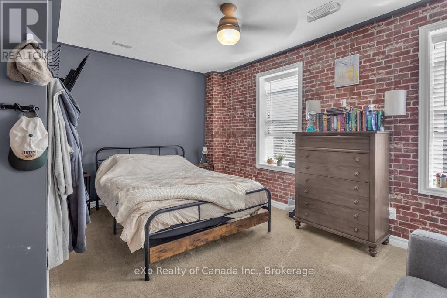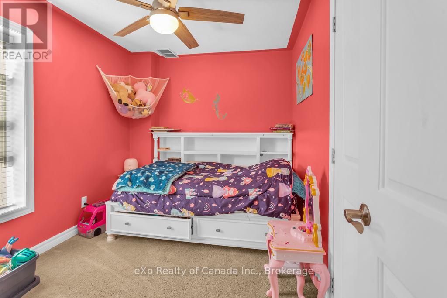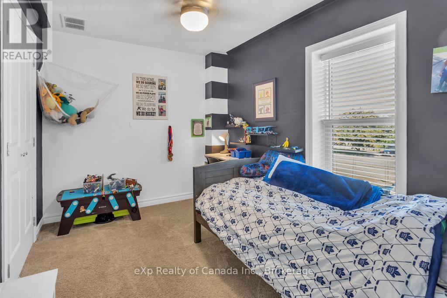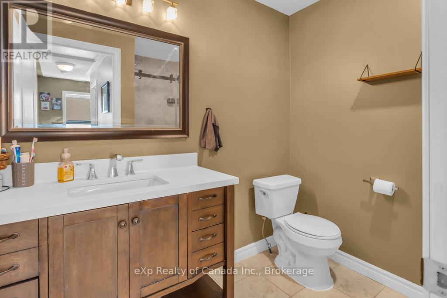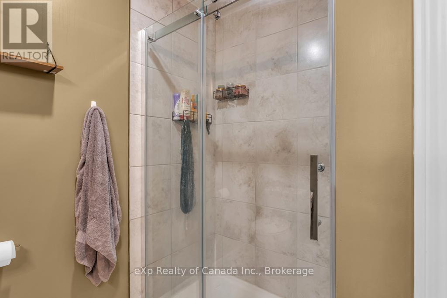70 Washington Street Norfolk, Ontario N0E 1Y0
$598,000
This meticulously updated century home in Waterford blends timeless character with modern comfort, creating a warm and welcoming place to call your own. With 3 inviting bedrooms and 2 full bathrooms, there's space for the whole family to feel at home. The bright eat-in kitchen is perfect for gathering, while the cozy living room and versatile bonus room - with walkout to the backyard - invite connection and relaxation. Convenient main floor laundry makes everyday living effortless. Step outside and enjoy the charm of the covered front porch, where morning coffee or quiet evenings feel extra special. In the backyard, unwind in the hot tub beneath the stars, surrounded by the privacy of a fully fenced yard. A detached garage provides extra storage for all of life's necessities. Nestled in a friendly neighbourhood close to schools, shopping, and scenic trails, this home offers more than a place to live its a lifestyle you'll love. (id:50886)
Property Details
| MLS® Number | X12399510 |
| Property Type | Single Family |
| Community Name | Waterford |
| Amenities Near By | Park, Schools |
| Equipment Type | None |
| Parking Space Total | 3 |
| Rental Equipment Type | None |
| Structure | Porch, Deck, Patio(s), Shed |
Building
| Bathroom Total | 2 |
| Bedrooms Above Ground | 3 |
| Bedrooms Total | 3 |
| Age | 100+ Years |
| Appliances | Hot Tub, Water Heater, Dishwasher, Dryer, Microwave, Stove, Washer, Refrigerator |
| Construction Style Attachment | Detached |
| Cooling Type | Central Air Conditioning |
| Exterior Finish | Vinyl Siding |
| Foundation Type | Poured Concrete |
| Heating Fuel | Natural Gas |
| Heating Type | Forced Air |
| Stories Total | 2 |
| Size Interior | 1,100 - 1,500 Ft2 |
| Type | House |
| Utility Water | Municipal Water |
Parking
| Detached Garage | |
| Garage |
Land
| Acreage | No |
| Fence Type | Fully Fenced, Fenced Yard |
| Land Amenities | Park, Schools |
| Sewer | Sanitary Sewer |
| Size Depth | 132 Ft |
| Size Frontage | 52 Ft ,1 In |
| Size Irregular | 52.1 X 132 Ft |
| Size Total Text | 52.1 X 132 Ft |
| Zoning Description | R1 |
Rooms
| Level | Type | Length | Width | Dimensions |
|---|---|---|---|---|
| Second Level | Primary Bedroom | 3.05 m | 4.6 m | 3.05 m x 4.6 m |
| Second Level | Bedroom | 3.45 m | 2.49 m | 3.45 m x 2.49 m |
| Second Level | Bedroom | 3.48 m | 2.46 m | 3.48 m x 2.46 m |
| Main Level | Kitchen | 5.69 m | 4.27 m | 5.69 m x 4.27 m |
| Main Level | Living Room | 4.57 m | 4.57 m | 4.57 m x 4.57 m |
| Main Level | Family Room | 5.89 m | 3.48 m | 5.89 m x 3.48 m |
| Main Level | Laundry Room | 2.11 m | 2.39 m | 2.11 m x 2.39 m |
https://www.realtor.ca/real-estate/28853899/70-washington-street-norfolk-waterford-waterford
Contact Us
Contact us for more information
Alex Visscher
Broker
www.thevisscherteam.ca/
www.facebook.com/thevisscherteam
www.linkedin.com/in/alexvisscherrealtor/
www.instagram.com/thevisscherteam
www.youtube.com/@thevisscherteam
622 Dundas St Unit 408
Woodstock, Ontario N4S 1E2
(866) 530-7737
Kristy Dainton
Salesperson
kristydainton.exprealty.com/
www.facebook.com/kristydaintonrealestate
www.instagram.com/kristy.dainton.real.estate
622 Dundas St Unit 408
Woodstock, Ontario N4S 1E2
(866) 530-7737

