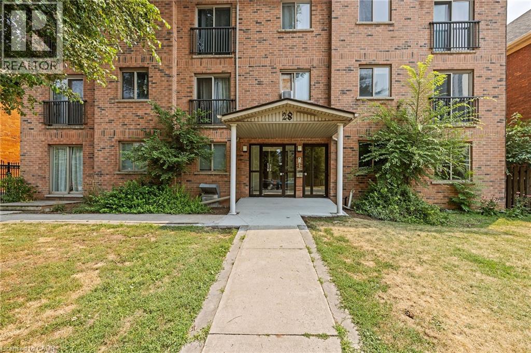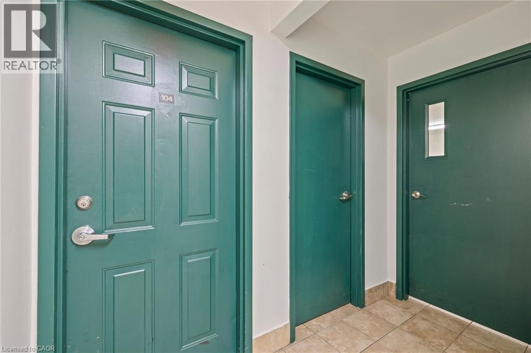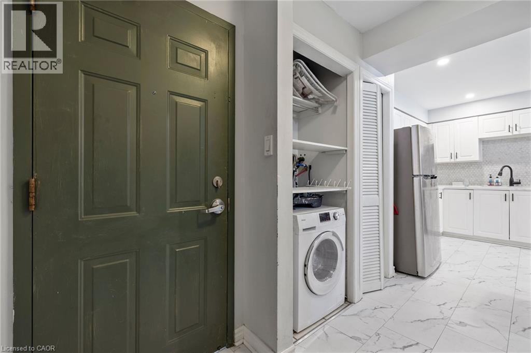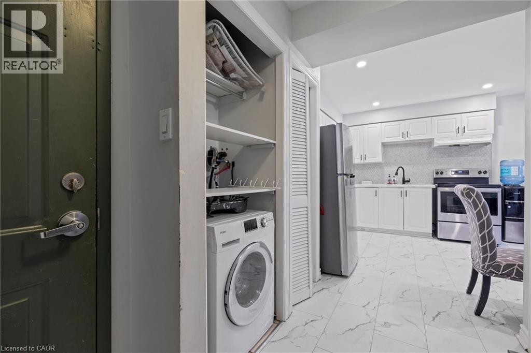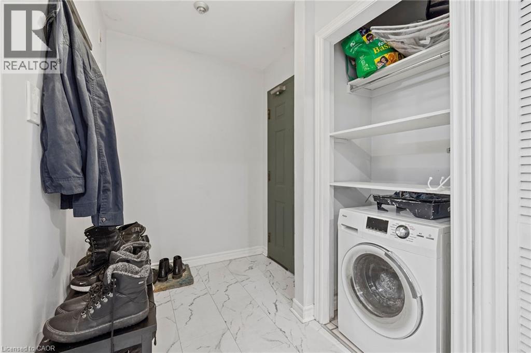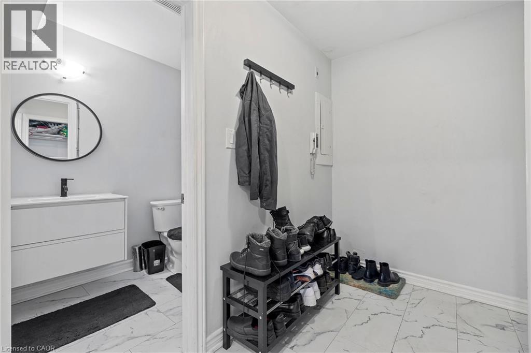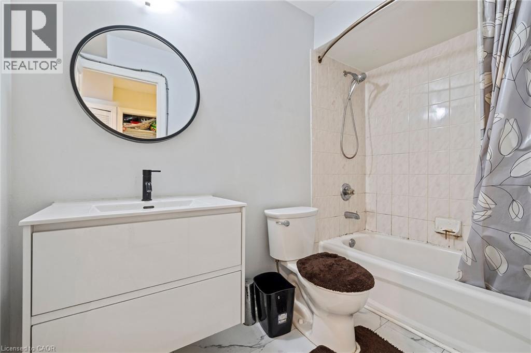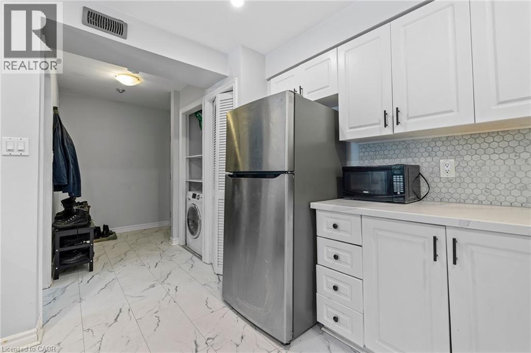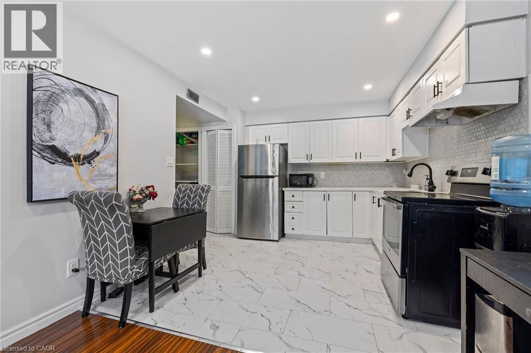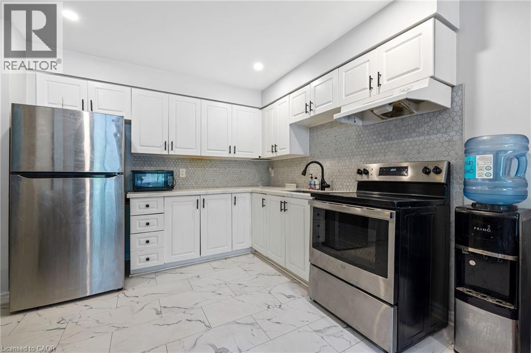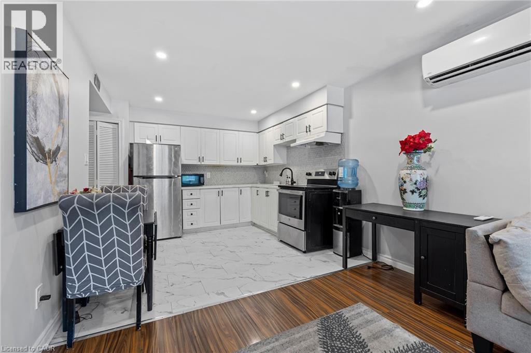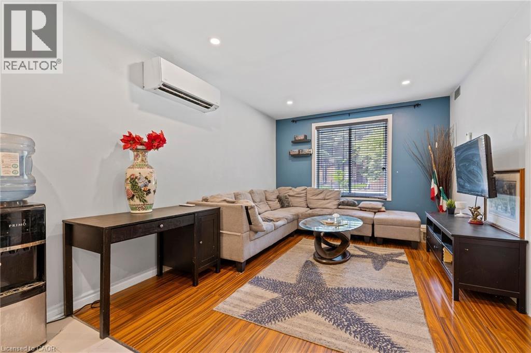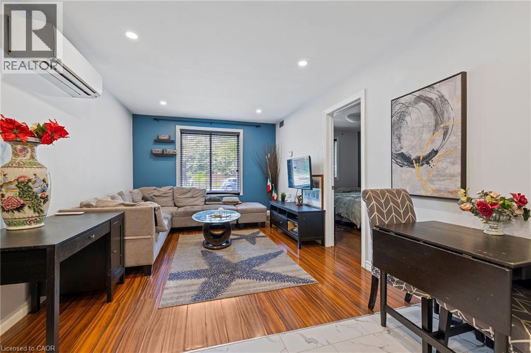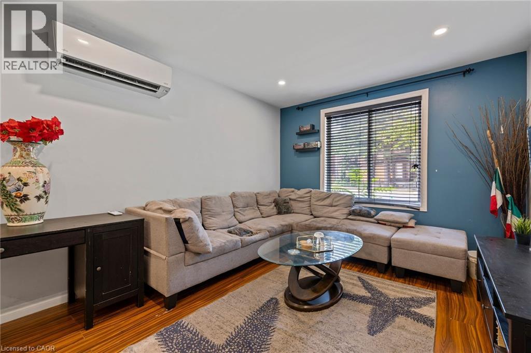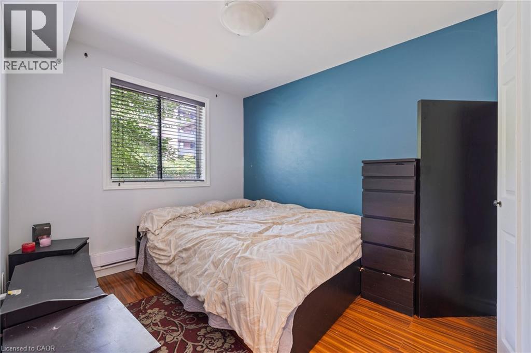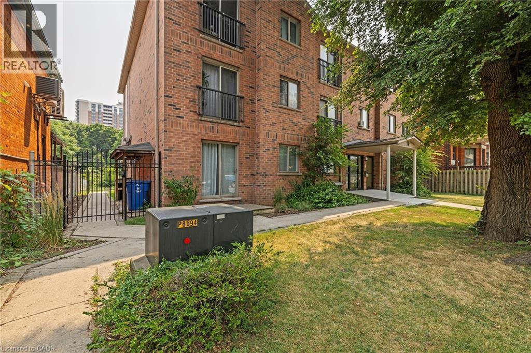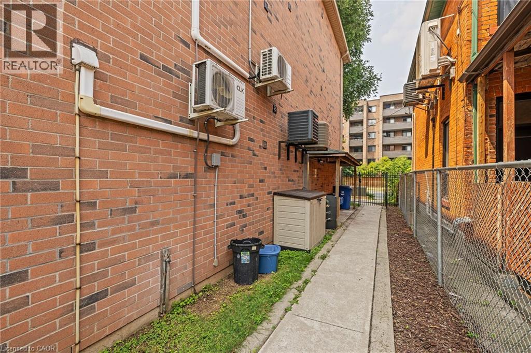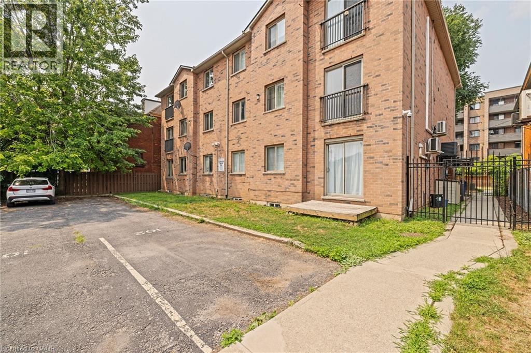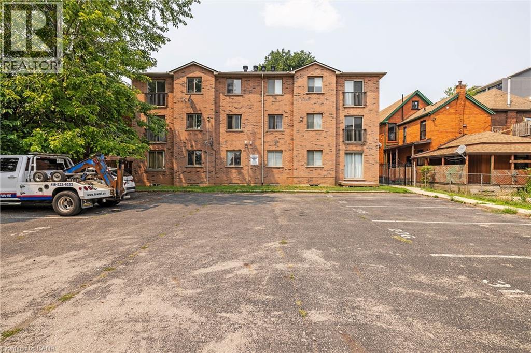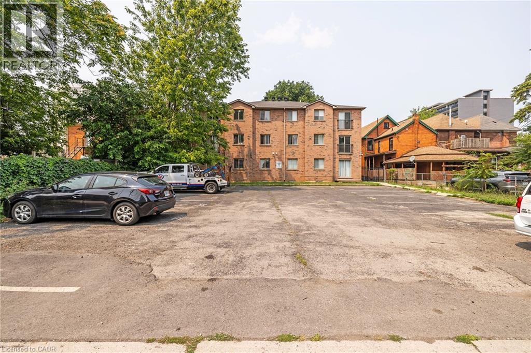28 Victoria Avenue N Unit# 104 Hamilton, Ontario L8L 5E1
$259,000Maintenance, Insurance, Landscaping, Water, Parking
$529.17 Monthly
Maintenance, Insurance, Landscaping, Water, Parking
$529.17 MonthlyThe main floor condo is all about simplicity, comfort, and connection. The bright, open layout with large windows and pot lights gives the space a welcoming, modern vibe , the kind you'll actually look forward to coming home to. The kitchen balances style and practicality with stainless steel appliances, a tile backsplash, and an undermount sink, while in-suite laundry, parking and a storage locker keep life running smoothly. The building itself is secure and well cared for, with monitored cameras, a new fence and a refreshed entrance. Efficient heating and cooling means you'll stay comfortable year-round without fuss. And when you step outside, everything you need is at your doorstep - Hamilton General, West Harbour GO, restaurants, shops and daily conveniences are all within walking distance. It's the kind of place where you can trade long commutes and high maintenance for more time enjoying the city around you. Whether you're a first time buyer, an investor, or just ready for easy living in a central, walkable neighbourhood, this condo is a smart move. (id:50886)
Property Details
| MLS® Number | 40769112 |
| Property Type | Single Family |
| Amenities Near By | Hospital, Park, Playground, Public Transit, Schools, Shopping |
| Equipment Type | None |
| Parking Space Total | 1 |
| Rental Equipment Type | None |
| Storage Type | Locker |
Building
| Bathroom Total | 1 |
| Bedrooms Above Ground | 1 |
| Bedrooms Total | 1 |
| Appliances | Microwave, Refrigerator, Stove |
| Basement Type | None |
| Constructed Date | 2006 |
| Construction Style Attachment | Attached |
| Cooling Type | Ductless |
| Exterior Finish | Brick |
| Foundation Type | Block |
| Heating Fuel | Electric |
| Heating Type | Baseboard Heaters |
| Stories Total | 1 |
| Size Interior | 534 Ft2 |
| Type | Apartment |
| Utility Water | Municipal Water |
Land
| Access Type | Highway Access |
| Acreage | No |
| Land Amenities | Hospital, Park, Playground, Public Transit, Schools, Shopping |
| Sewer | Municipal Sewage System |
| Size Total Text | Unknown |
| Zoning Description | E, E/s-529 |
Rooms
| Level | Type | Length | Width | Dimensions |
|---|---|---|---|---|
| Main Level | Bedroom | 8'10'' x 12'3'' | ||
| Main Level | 4pc Bathroom | Measurements not available | ||
| Main Level | Foyer | 10' x 5'7'' | ||
| Main Level | Living Room | 10'7'' x 13'0'' | ||
| Main Level | Kitchen | 10'6'' x 10'10'' |
https://www.realtor.ca/real-estate/28853909/28-victoria-avenue-n-unit-104-hamilton
Contact Us
Contact us for more information
Nardine Shehadeh
Salesperson
(905) 335-1659
3060 Mainway Suite 200a
Burlington, Ontario L7M 1A3
(905) 335-3042
(905) 335-1659
www.royallepageburlington.ca/

