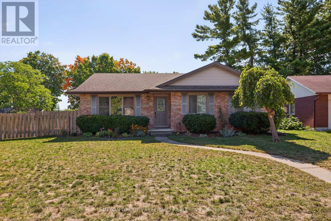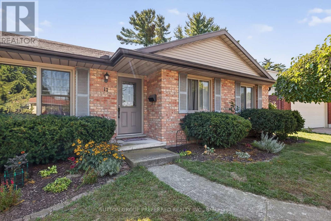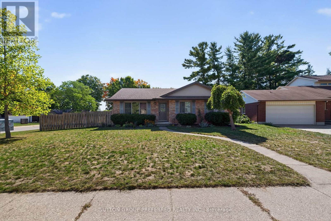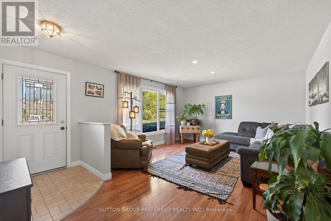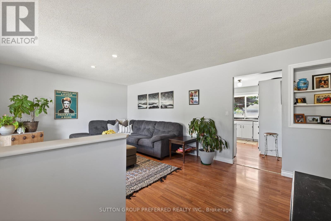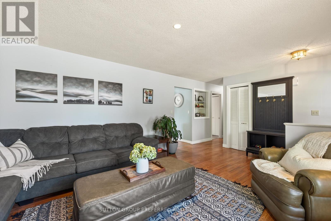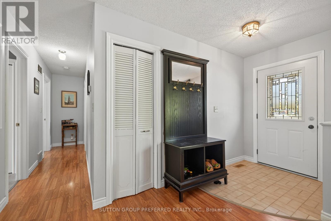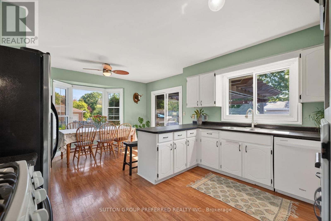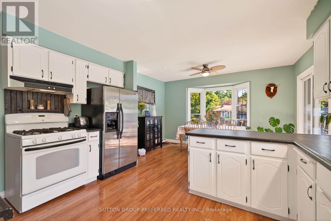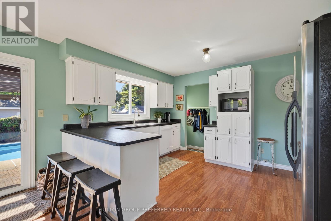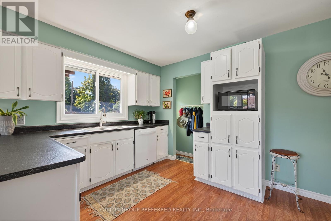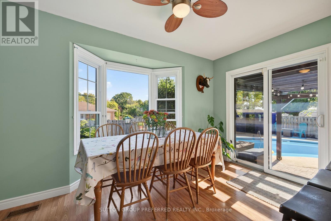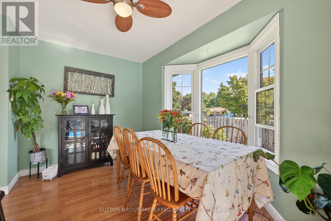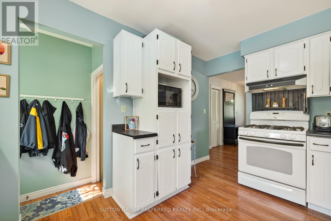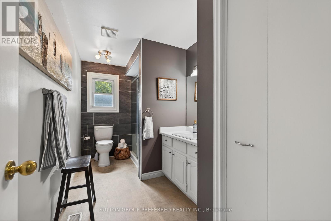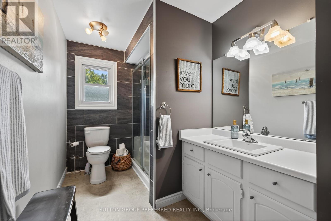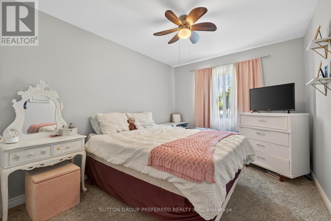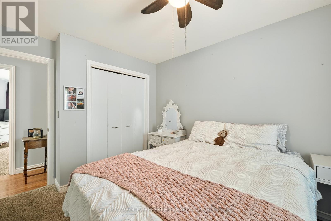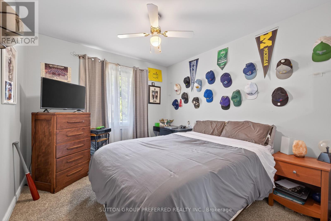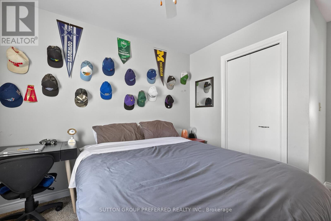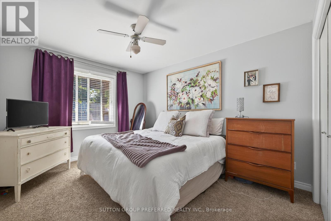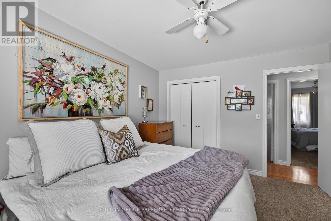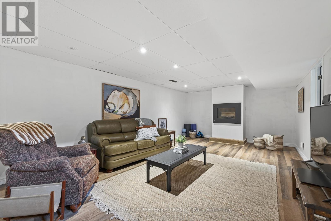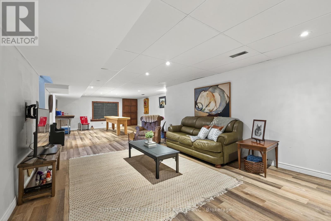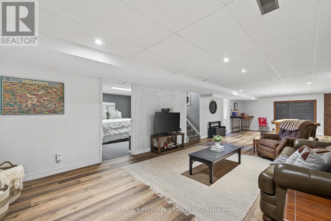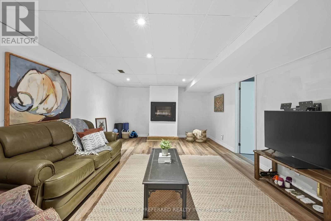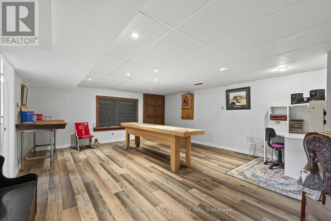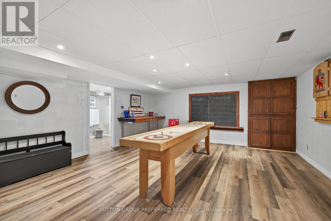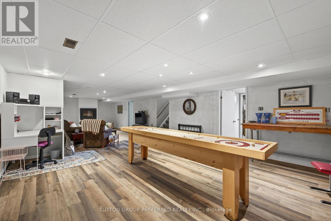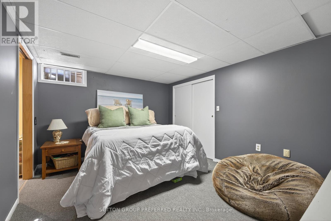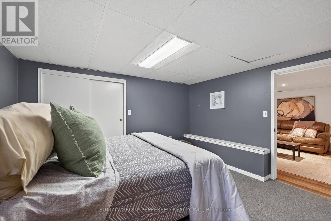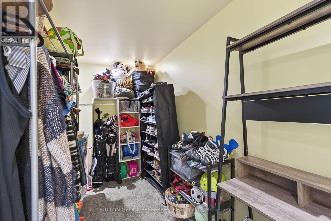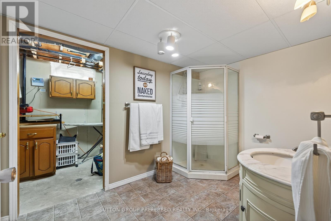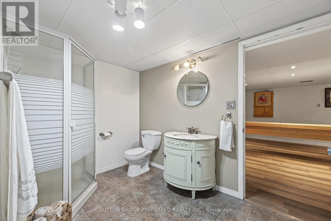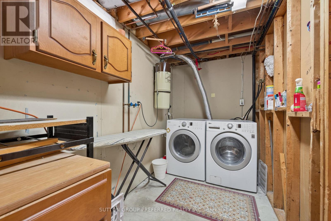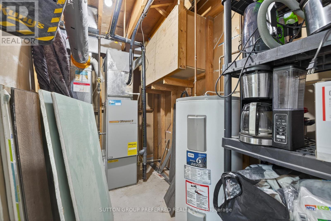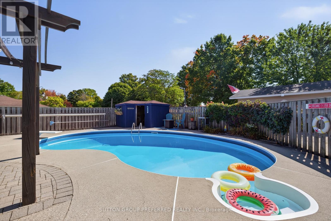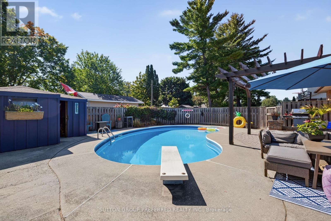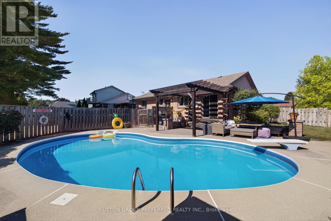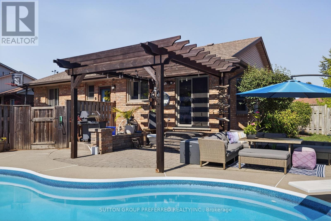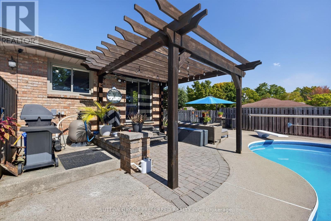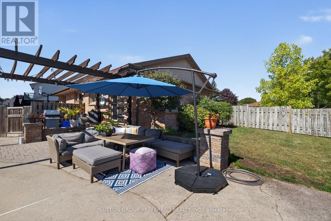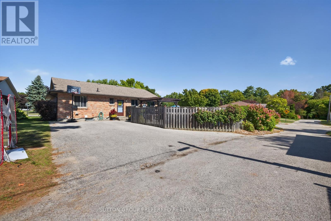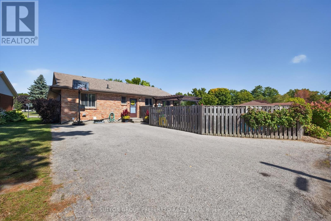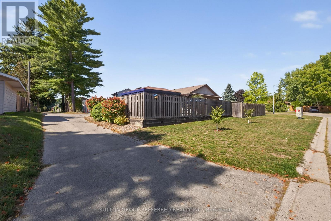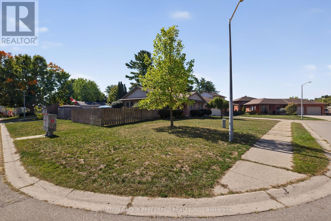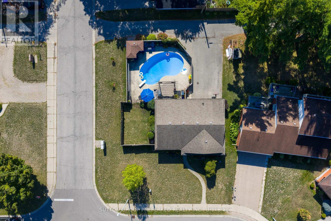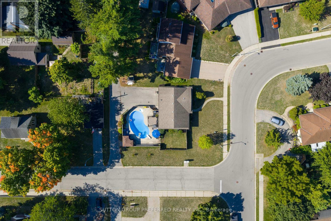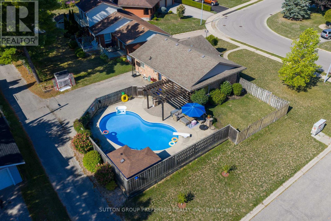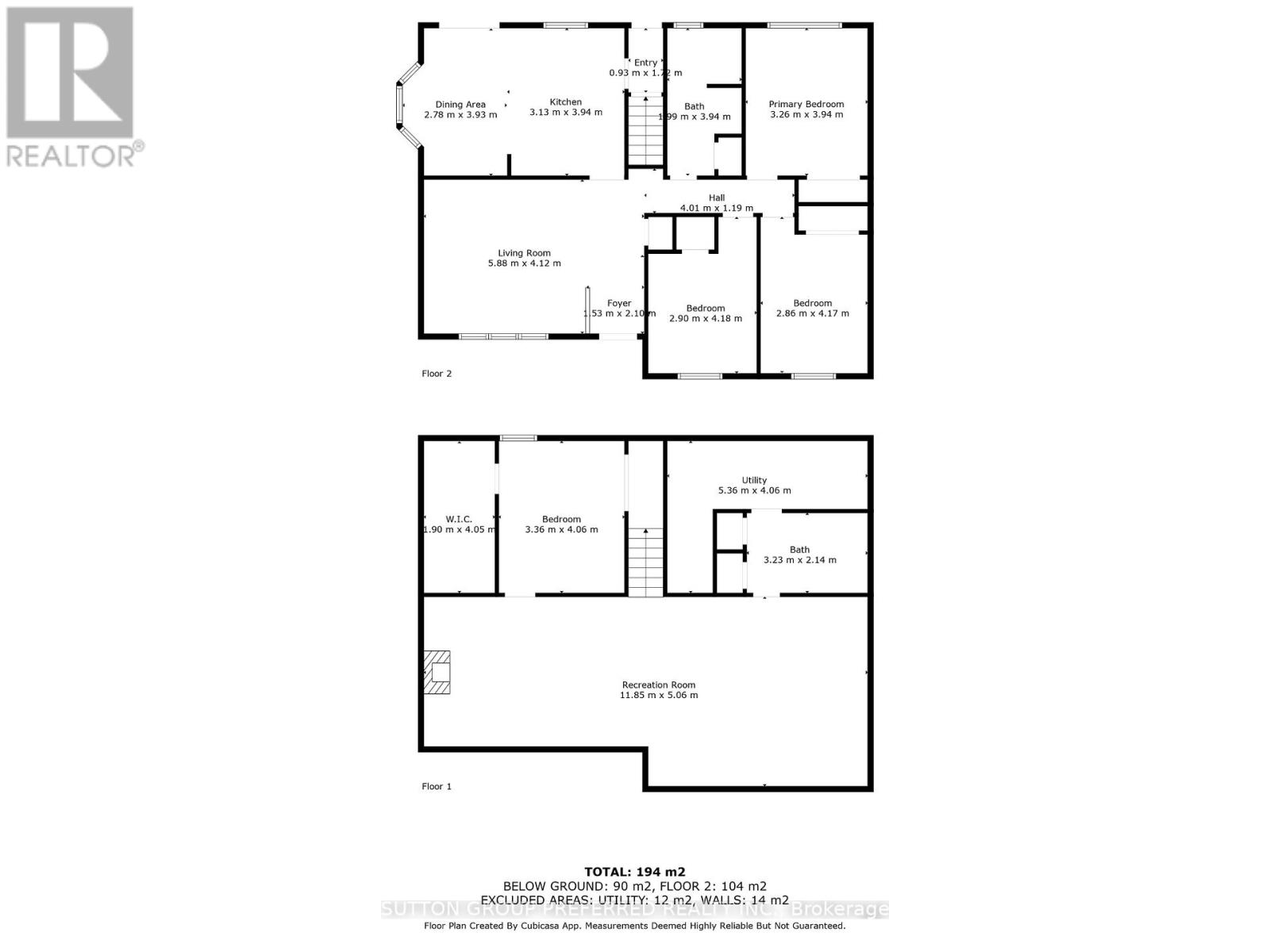17 Clear Valley Road Tillsonburg, Ontario N4G 4X9
$579,900
Welcome to 17 Clear Valley, this charming bungalow with 3 bedrooms and 2 bathrooms, located in one of its desirable neighborhoods. The bright living room showcases a large bay window, a warm and inviting space. The white kitchen offers plenty of cabinets, an eat-in dining area, and sliding glass doors that open to a private backyard oasis. Enjoy summer days in the beautiful inground pool and entertain with ease in the spacious outdoor area. The fully finished lower level expands your living space with a large rec room featuring a cozy gas fireplace, a 3-piece bathroom, an additional bedroom, and plenty of storage. Ideally located near golf, schools, parks, and downtown. This home offers the perfect convenience and lifestyle. A fantastic opportunity for first-time buyers! (id:50886)
Open House
This property has open houses!
2:00 pm
Ends at:4:00 pm
Property Details
| MLS® Number | X12400998 |
| Property Type | Single Family |
| Community Name | Tillsonburg |
| Amenities Near By | Golf Nearby, Hospital |
| Features | Flat Site, Sump Pump |
| Parking Space Total | 4 |
| Pool Type | Inground Pool |
Building
| Bathroom Total | 2 |
| Bedrooms Above Ground | 3 |
| Bedrooms Total | 3 |
| Age | 31 To 50 Years |
| Amenities | Fireplace(s) |
| Appliances | Dishwasher, Dryer, Freezer, Stove, Washer, Refrigerator |
| Architectural Style | Bungalow |
| Basement Development | Finished |
| Basement Type | N/a (finished) |
| Construction Style Attachment | Detached |
| Cooling Type | Central Air Conditioning |
| Exterior Finish | Brick |
| Fireplace Present | Yes |
| Foundation Type | Poured Concrete |
| Heating Fuel | Natural Gas |
| Heating Type | Forced Air |
| Stories Total | 1 |
| Size Interior | 1,100 - 1,500 Ft2 |
| Type | House |
| Utility Water | Municipal Water |
Parking
| No Garage |
Land
| Acreage | No |
| Fence Type | Fenced Yard |
| Land Amenities | Golf Nearby, Hospital |
| Sewer | Sanitary Sewer |
| Size Depth | 101 Ft ,4 In |
| Size Frontage | 64 Ft ,9 In |
| Size Irregular | 64.8 X 101.4 Ft |
| Size Total Text | 64.8 X 101.4 Ft |
Rooms
| Level | Type | Length | Width | Dimensions |
|---|---|---|---|---|
| Lower Level | Family Room | 11.6 m | 5 m | 11.6 m x 5 m |
| Lower Level | Bathroom | 2.1 m | 3.1 m | 2.1 m x 3.1 m |
| Lower Level | Bedroom | 3.9 m | 3.3 m | 3.9 m x 3.3 m |
| Main Level | Kitchen | 3.9 m | 5.3 m | 3.9 m x 5.3 m |
| Main Level | Living Room | 4.11 m | 5.9 m | 4.11 m x 5.9 m |
| Main Level | Bathroom | 3.9 m | 1.9 m | 3.9 m x 1.9 m |
| Main Level | Bedroom | 2.8 m | 4.1 m | 2.8 m x 4.1 m |
| Main Level | Bedroom 2 | 2.8 m | 4.1 m | 2.8 m x 4.1 m |
| Main Level | Primary Bedroom | 3.3 m | 3.9 m | 3.3 m x 3.9 m |
Utilities
| Cable | Installed |
| Electricity | Installed |
| Sewer | Installed |
https://www.realtor.ca/real-estate/28856933/17-clear-valley-road-tillsonburg-tillsonburg
Contact Us
Contact us for more information
Andrea Johnston
Salesperson
1a - 2135 Dorchester Road
Dorchester, Ontario N0L 1G2
(519) 268-3384

