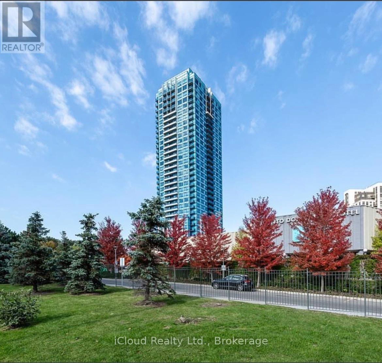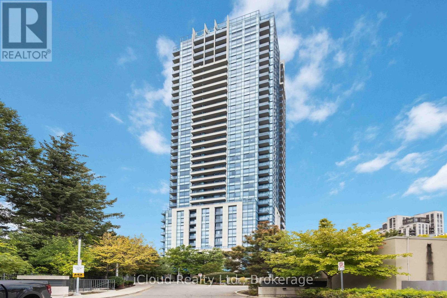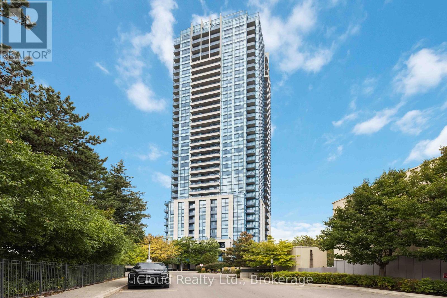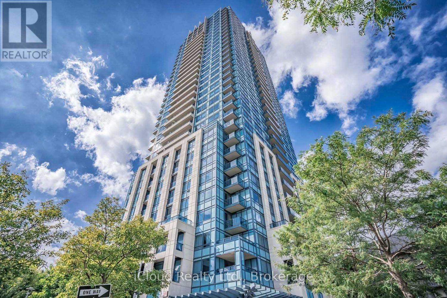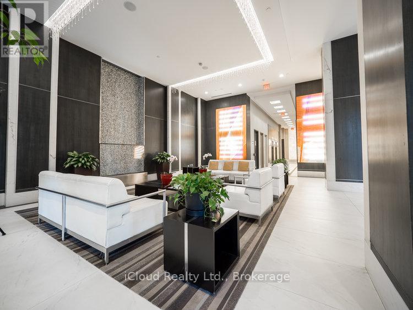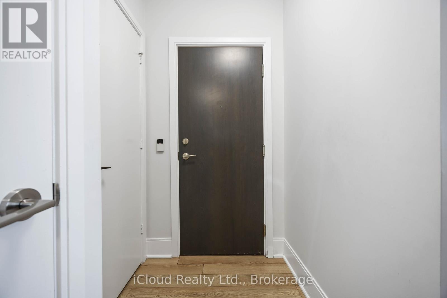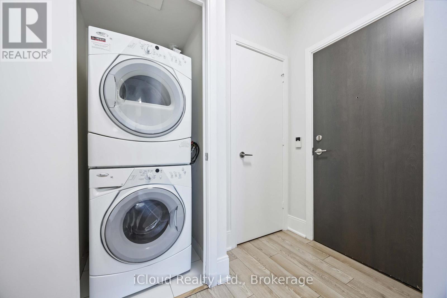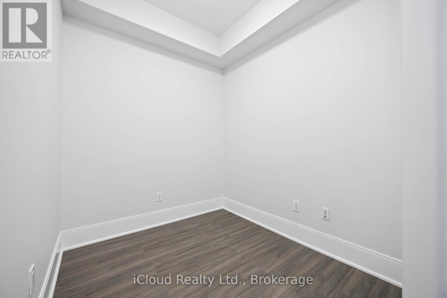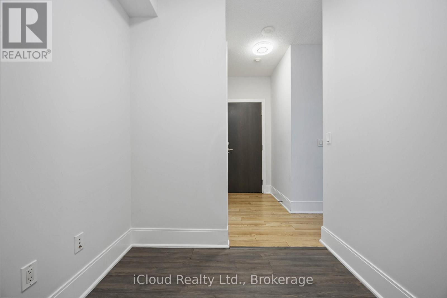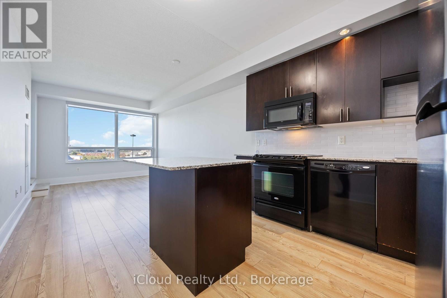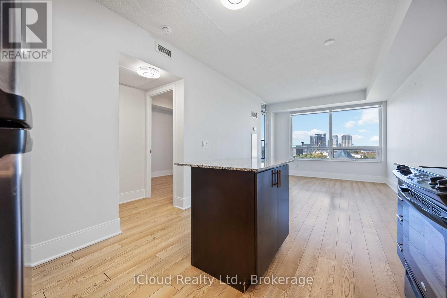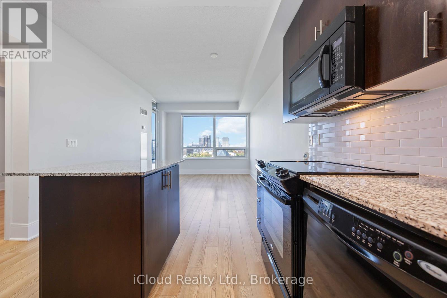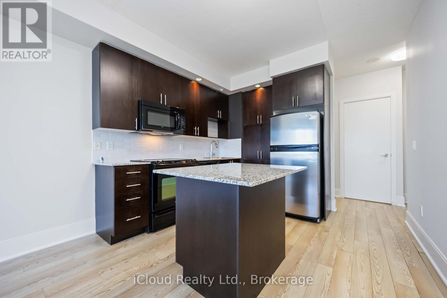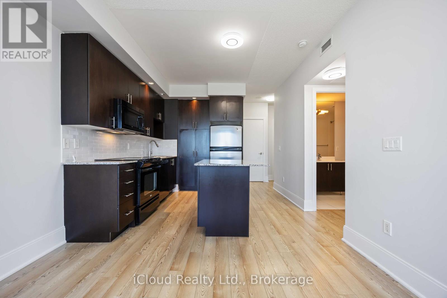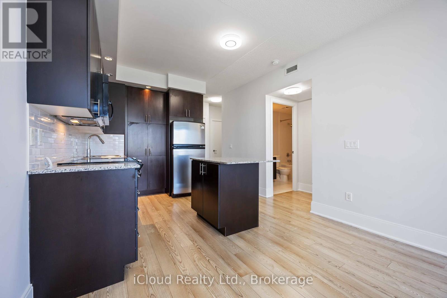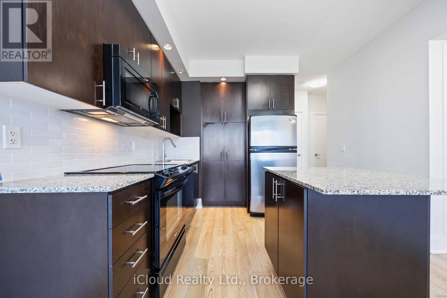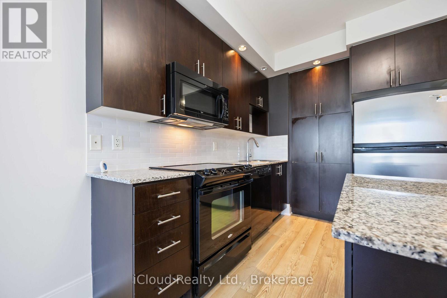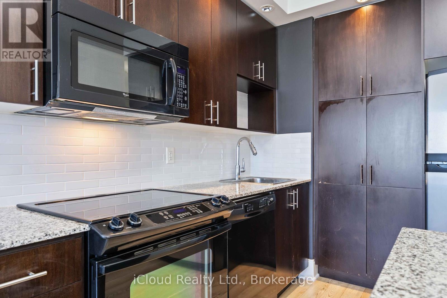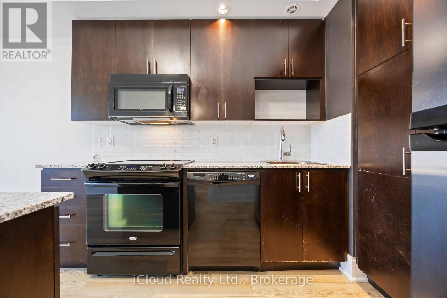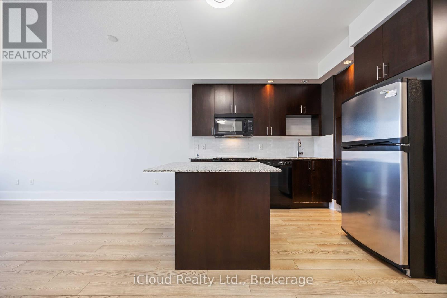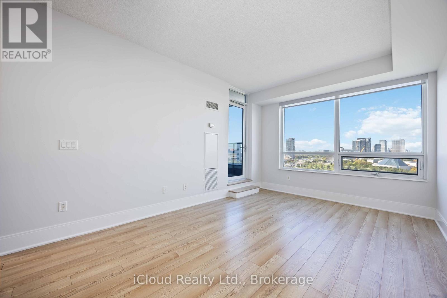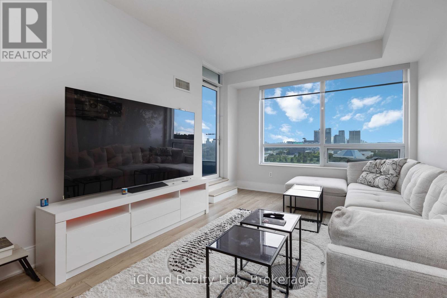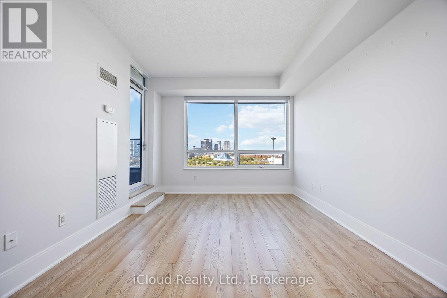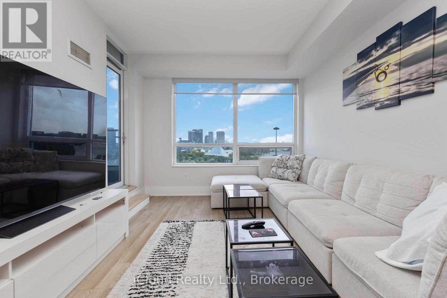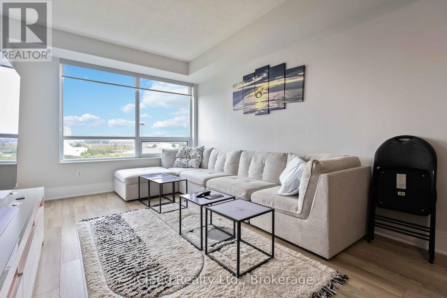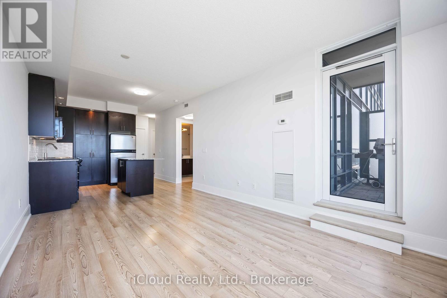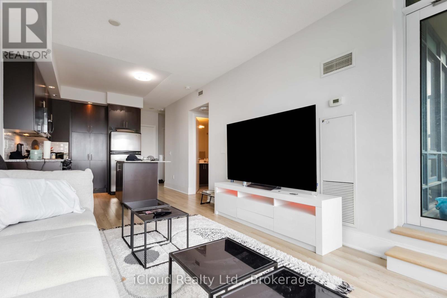1005 - 181 Wynford Drive Toronto, Ontario M3C 0C6
$2,400 Monthly
Welcome to Accolade by Tridel, a luxury green building in the heart of Toronto. This bright and spacious 1-Bedroom + Den suite features 9 ft ceilings, modern finishes, laminate flooring, and a private balcony with open views. The versatile den can be used as a home office or guests pace. The suite includes 1 underground parking space, hydro metered separately. West-facing with unobstructed views of the Aga Khan Museum, Gas line included on balcony, barbecue use is permitted. Residents enjoy a full array of upscale amenities including a 24-hour concierge, fitness center, party room, billiards lounge, guest suites, and visitor parking. Connected to the adjacent hotel, residents also have access to services such as room service, dry cleaning, and maid service. Perfectly located with direct access to the Eglinton Crosstown LRT Wynford stop, TTC at your doorstep, and quick access to Don Valley Parkway & Highway 401, making downtown Toronto only minutes away. Nearby attractions include the Aga Khan Museum, Ismaili Centre, Shops at Don Mills, parks, schools, and golf courses. Move-in ready from September 15, 2025 an ideal home for professionals or small families looking for convenience, style, and comfort. (id:50886)
Property Details
| MLS® Number | C12389520 |
| Property Type | Single Family |
| Community Name | Banbury-Don Mills |
| Amenities Near By | Hospital, Golf Nearby, Place Of Worship, Public Transit, Schools |
| Community Features | Pet Restrictions |
| Parking Space Total | 1 |
Building
| Bathroom Total | 1 |
| Bedrooms Above Ground | 1 |
| Bedrooms Total | 1 |
| Age | 16 To 30 Years |
| Amenities | Security/concierge, Exercise Centre, Party Room, Visitor Parking, Storage - Locker |
| Appliances | Dishwasher, Dryer, Microwave, Stove, Washer, Window Coverings, Refrigerator |
| Cooling Type | Central Air Conditioning |
| Exterior Finish | Concrete |
| Flooring Type | Laminate |
| Heating Fuel | Natural Gas |
| Heating Type | Forced Air |
| Size Interior | 600 - 699 Ft2 |
| Type | Apartment |
Parking
| Underground | |
| Garage |
Land
| Acreage | No |
| Land Amenities | Hospital, Golf Nearby, Place Of Worship, Public Transit, Schools |
Rooms
| Level | Type | Length | Width | Dimensions |
|---|---|---|---|---|
| Flat | Kitchen | 3.16 m | 3.07 m | 3.16 m x 3.07 m |
| Flat | Primary Bedroom | 3.38 m | 3.01 m | 3.38 m x 3.01 m |
| Flat | Living Room | 4.6 m | 3.07 m | 4.6 m x 3.07 m |
| Flat | Dining Room | 4.6 m | 3.07 m | 4.6 m x 3.07 m |
| Flat | Den | 2.31 m | 1.85 m | 2.31 m x 1.85 m |
| Flat | Foyer | 1.43 m | 1.18 m | 1.43 m x 1.18 m |
Contact Us
Contact us for more information
Nestor Paez
Salesperson
www.inbw.ca/
1396 Don Mills Rd #101 Bldg E
Toronto, Ontario M3B 0A7
(416) 364-4776
(416) 364-5546

