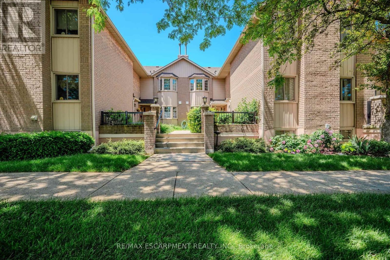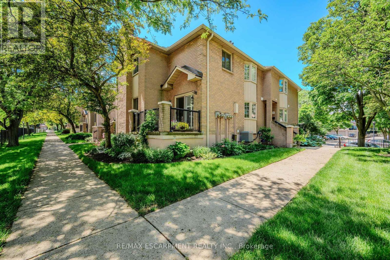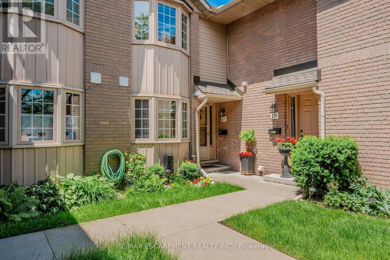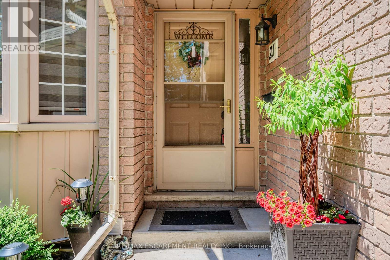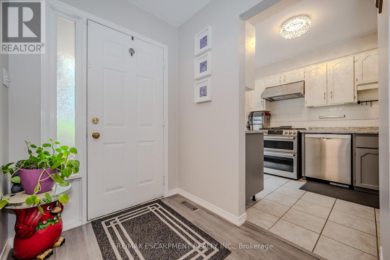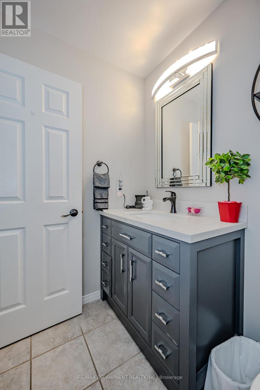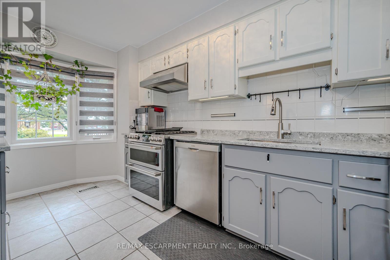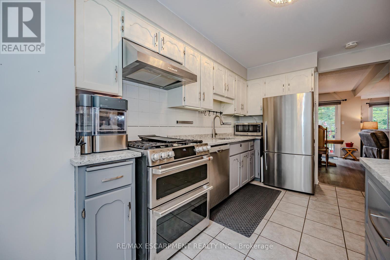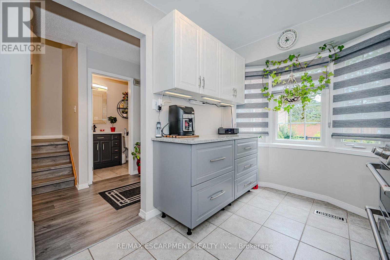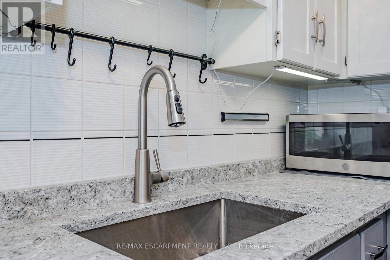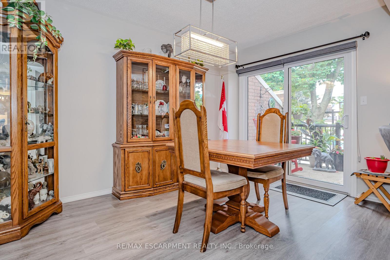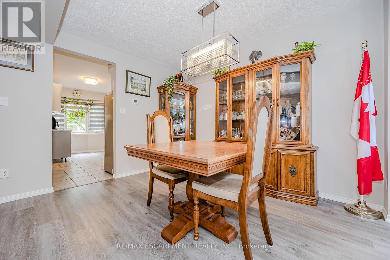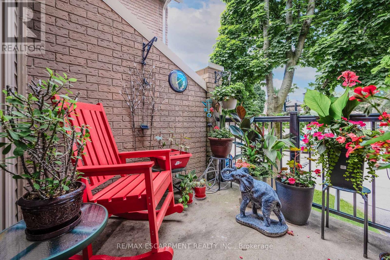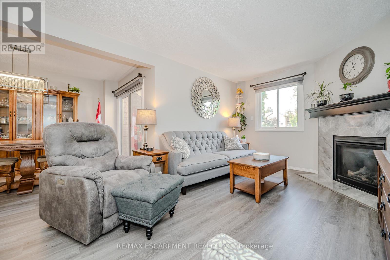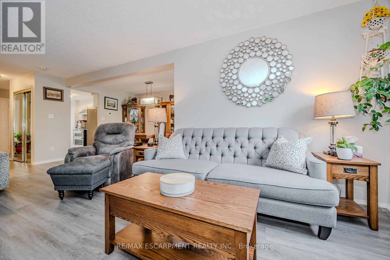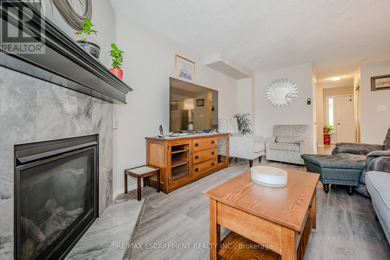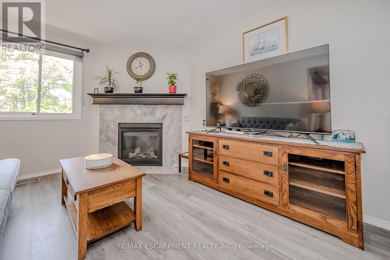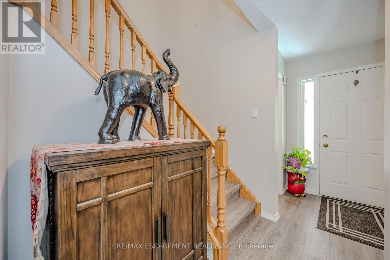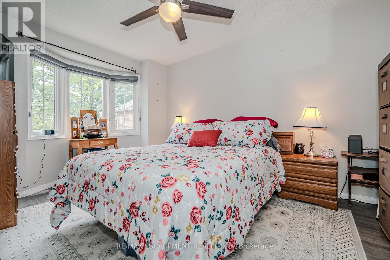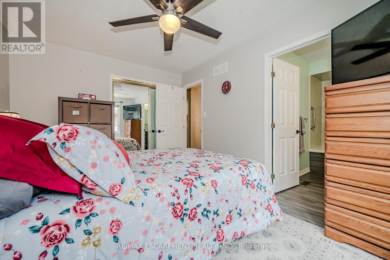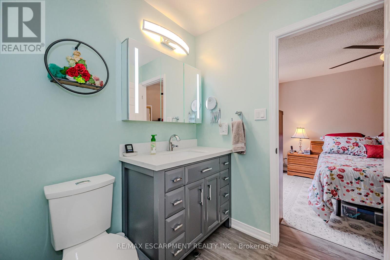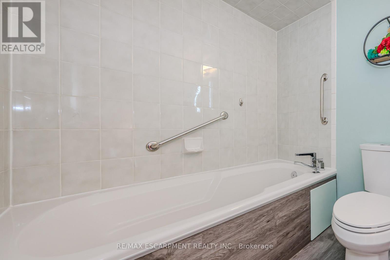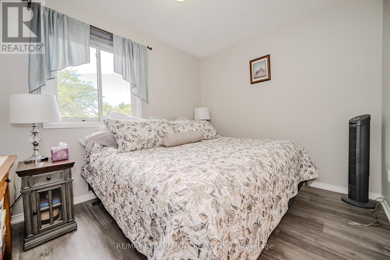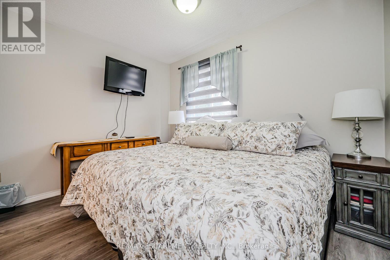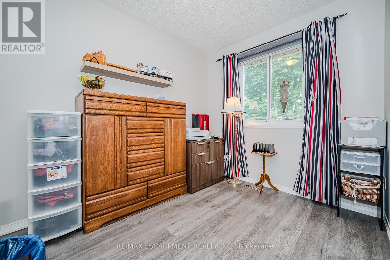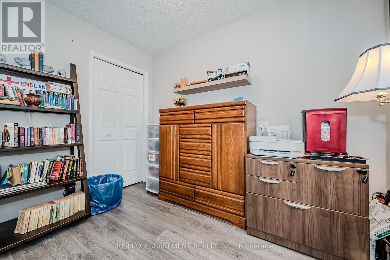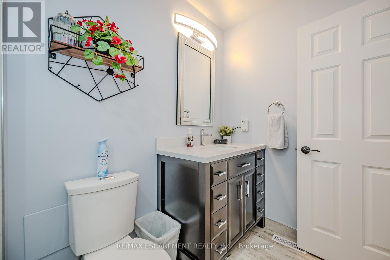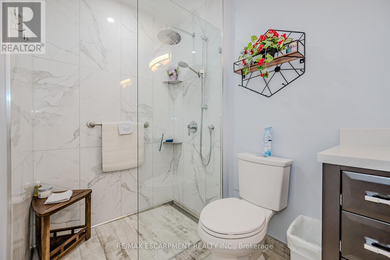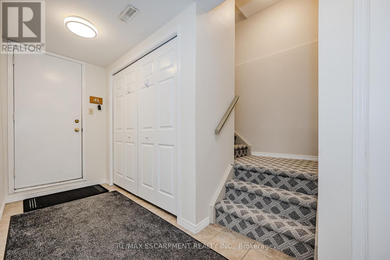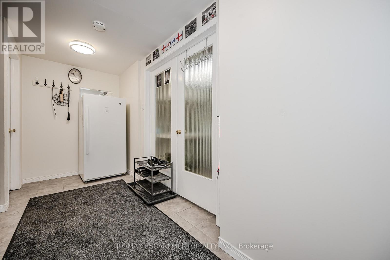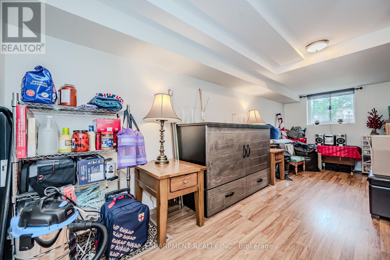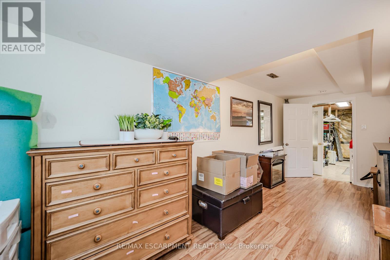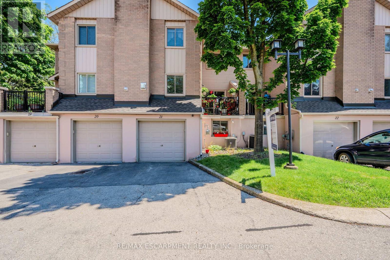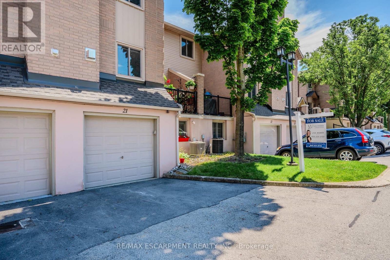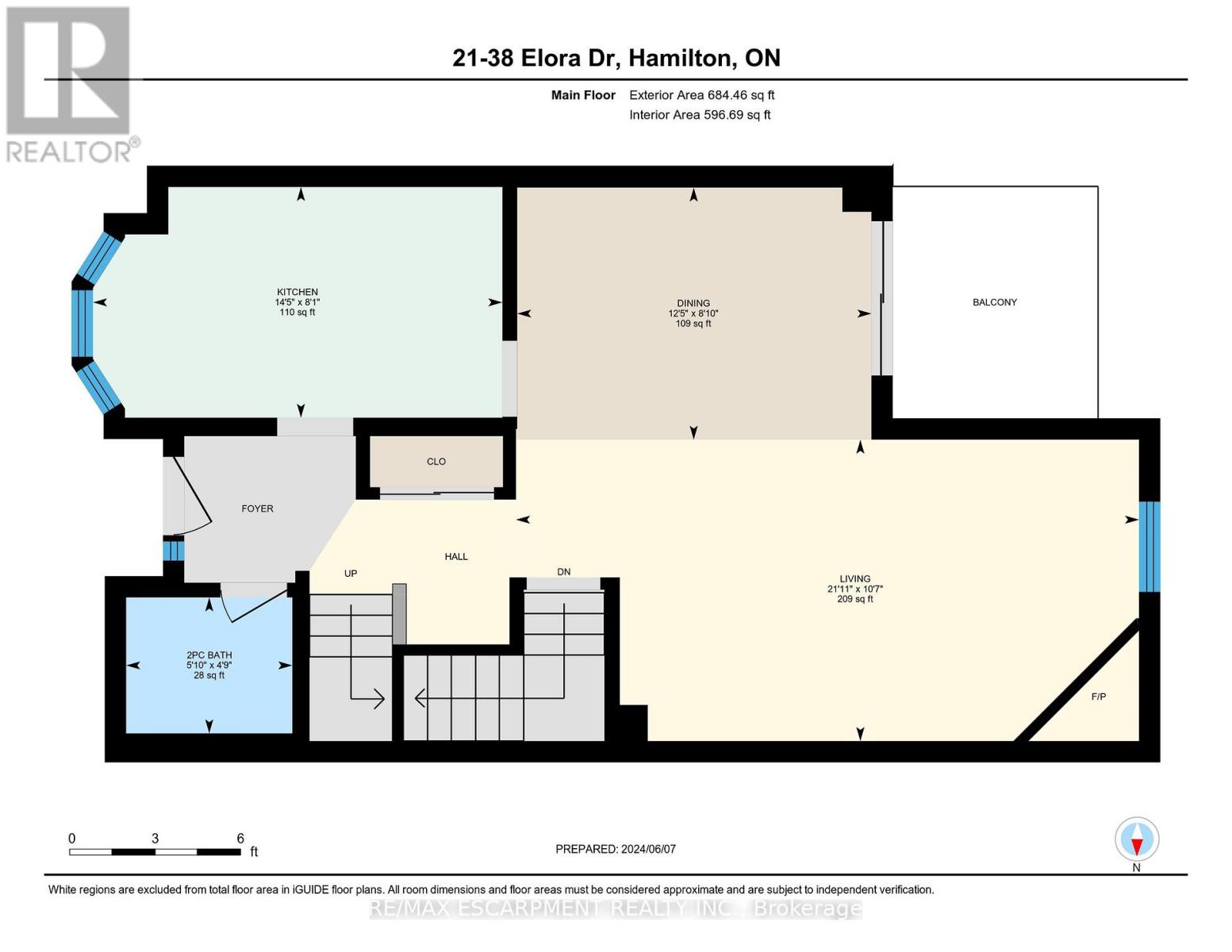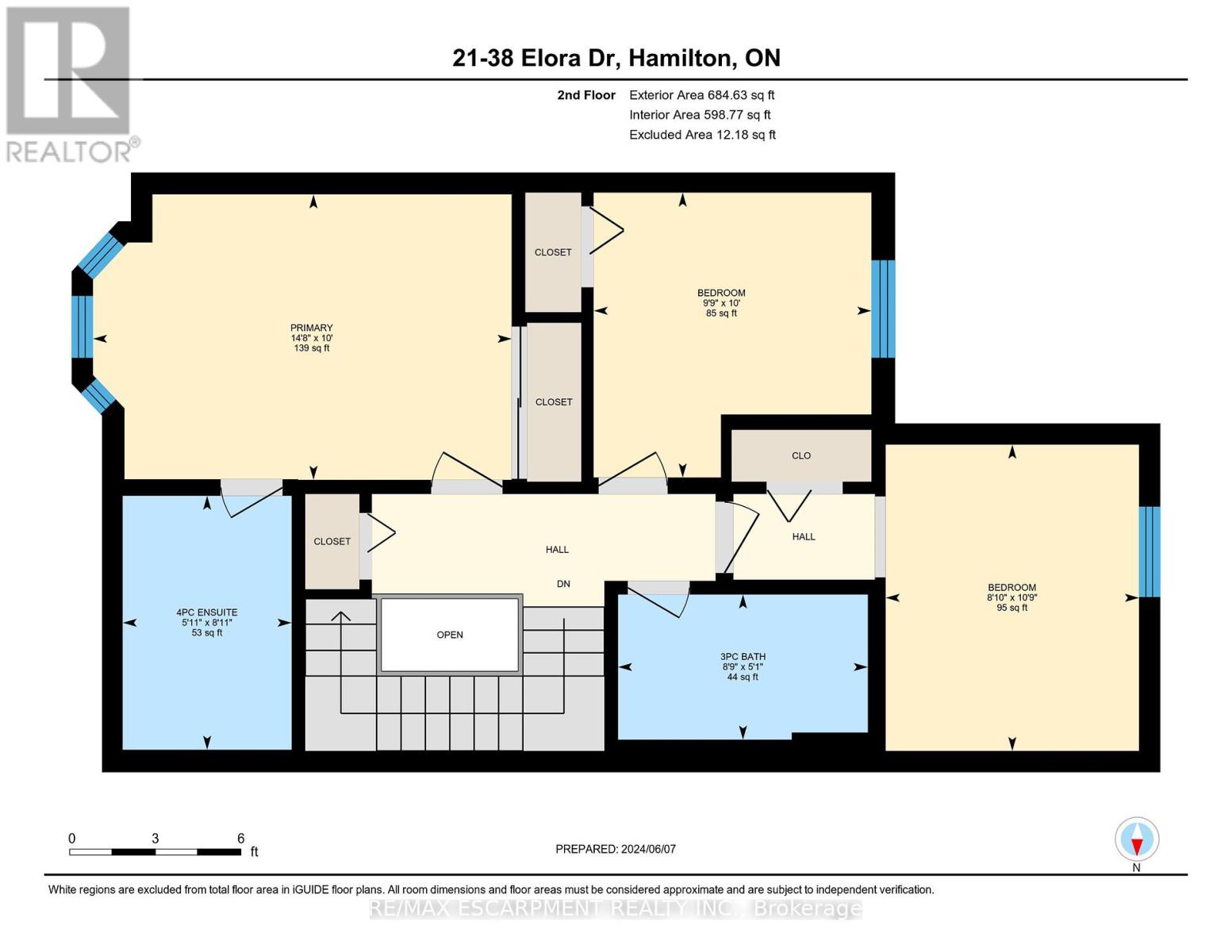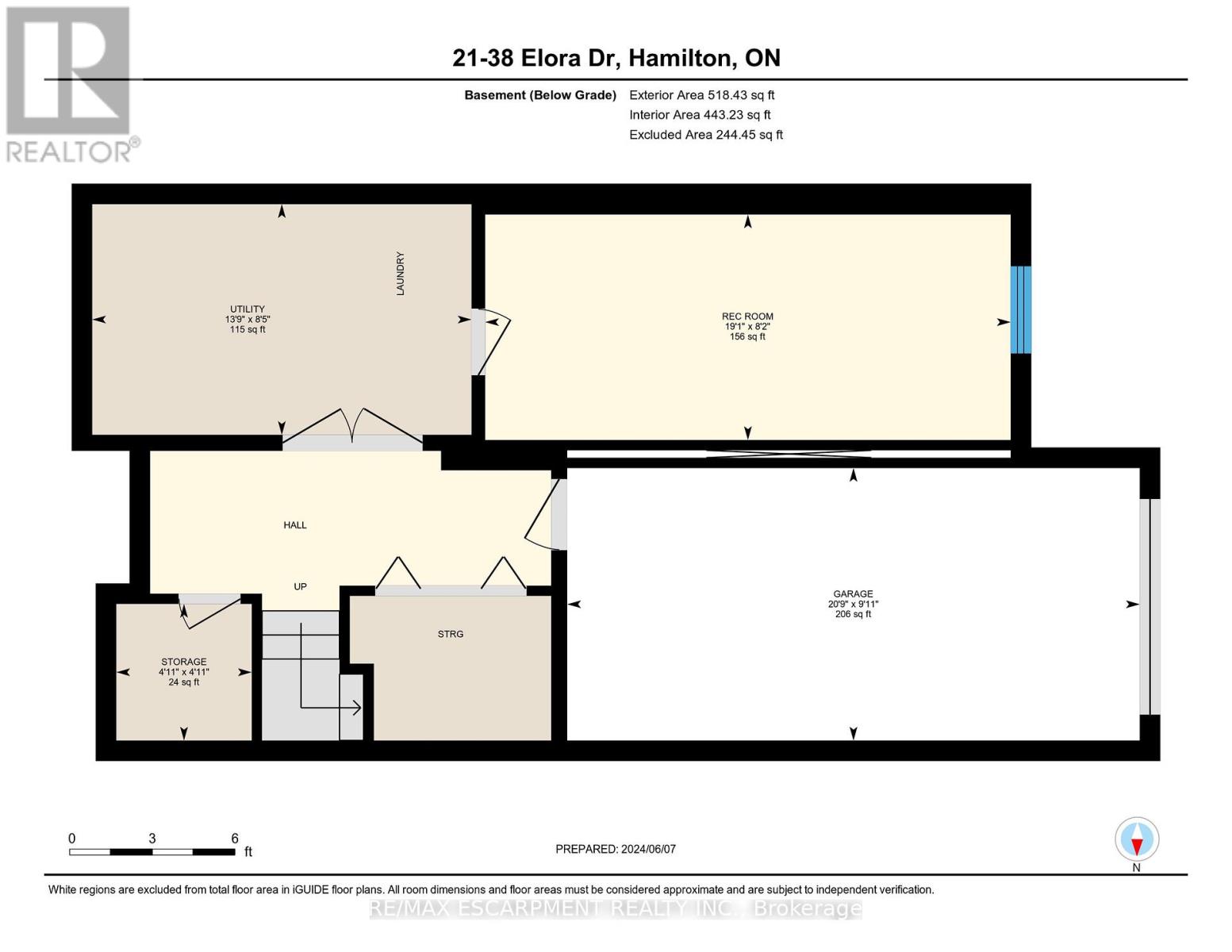21 - 38 Elora Drive Hamilton, Ontario L9C 7L4
$599,000Maintenance, Common Area Maintenance, Parking, Water, Insurance
$457.65 Monthly
Maintenance, Common Area Maintenance, Parking, Water, Insurance
$457.65 MonthlyBeautifully renovated 2 storey unit in West Mountain Town. Featuring over $100k in renovations & upgrades. 3+1 bedrooms, 2.5 bathrooms (roughed in bath in basement). Master bedroom with ensuite. Renovations include kitchen, flooring, bathrooms, blinds, gas fireplace, and appliances. Basement bedroom or office space. Terrace off main level for enjoying scenery. Single car garage with inside entry, sought after area with easy access to parks, schools, shopping, and bus route. (id:50886)
Property Details
| MLS® Number | X12401576 |
| Property Type | Single Family |
| Community Name | Fessenden |
| Community Features | Pets Allowed With Restrictions |
| Equipment Type | Water Heater |
| Features | In Suite Laundry |
| Parking Space Total | 2 |
| Rental Equipment Type | Water Heater |
Building
| Bathroom Total | 3 |
| Bedrooms Above Ground | 3 |
| Bedrooms Total | 3 |
| Age | 31 To 50 Years |
| Appliances | Water Heater, Dryer, Stove, Washer, Window Coverings, Refrigerator |
| Basement Development | Finished |
| Basement Features | Walk Out |
| Basement Type | Full (finished) |
| Cooling Type | Central Air Conditioning |
| Exterior Finish | Brick |
| Fireplace Present | Yes |
| Half Bath Total | 1 |
| Heating Fuel | Natural Gas |
| Heating Type | Forced Air |
| Stories Total | 2 |
| Size Interior | 1,200 - 1,399 Ft2 |
| Type | Row / Townhouse |
Parking
| Attached Garage | |
| Garage |
Land
| Acreage | No |
Rooms
| Level | Type | Length | Width | Dimensions |
|---|---|---|---|---|
| Second Level | Primary Bedroom | 3.05 m | 4.47 m | 3.05 m x 4.47 m |
| Second Level | Bedroom | 3.28 m | 2.69 m | 3.28 m x 2.69 m |
| Second Level | Bedroom | 3.05 m | 2.97 m | 3.05 m x 2.97 m |
| Basement | Recreational, Games Room | 3.02 m | 6.32 m | 3.02 m x 6.32 m |
| Basement | Utility Room | 2.57 m | 4.19 m | 2.57 m x 4.19 m |
| Basement | Other | 1.5 m | 1.5 m | 1.5 m x 1.5 m |
| Main Level | Kitchen | 2.46 m | 4.39 m | 2.46 m x 4.39 m |
| Main Level | Dining Room | 2.69 m | 3.78 m | 2.69 m x 3.78 m |
| Main Level | Living Room | 3.23 m | 6.68 m | 3.23 m x 6.68 m |
https://www.realtor.ca/real-estate/28858371/21-38-elora-drive-hamilton-fessenden-fessenden
Contact Us
Contact us for more information
Lisa Weber
Broker
502 Brant St #1a
Burlington, Ontario L7R 2G4
(905) 631-8118
(905) 631-5445

